Camerette per Bambini e Neonati da 4 a 10 anni - Foto e idee per arredare
Filtra anche per:
Budget
Ordina per:Popolari oggi
1 - 20 di 902 foto
1 di 3

Having two young boys presents its own challenges, and when you have two of their best friends constantly visiting, you end up with four super active action heroes. This family wanted to dedicate a space for the boys to hangout. We took an ordinary basement and converted it into a playground heaven. A basketball hoop, climbing ropes, swinging chairs, rock climbing wall, and climbing bars, provide ample opportunity for the boys to let their energy out, and the built-in window seat is the perfect spot to catch a break. Tall built-in wardrobes and drawers beneath the window seat to provide plenty of storage for all the toys.
You can guess where all the neighborhood kids come to hangout now ☺

Architecture, Construction Management, Interior Design, Art Curation & Real Estate Advisement by Chango & Co.
Construction by MXA Development, Inc.
Photography by Sarah Elliott
See the home tour feature in Domino Magazine
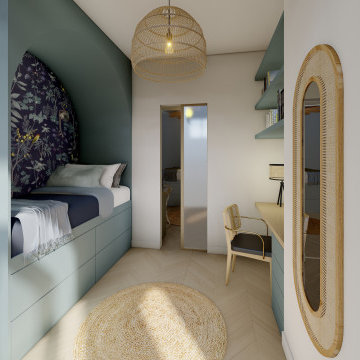
Foto di una piccola cameretta per bambini da 4 a 10 anni minimal con pavimento blu
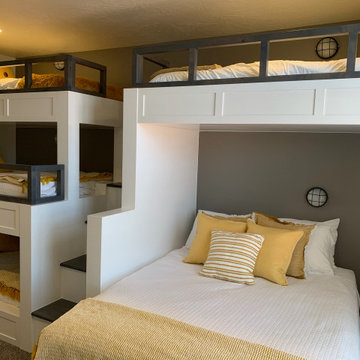
Triple bunk-beds next to a spacious double bunk-bed!
Idee per una grande cameretta per bambini da 4 a 10 anni minimalista con pareti grigie, moquette e pavimento multicolore
Idee per una grande cameretta per bambini da 4 a 10 anni minimalista con pareti grigie, moquette e pavimento multicolore

Idee per una grande cameretta per bambini da 4 a 10 anni stile marino con pareti verdi e pavimento in legno massello medio
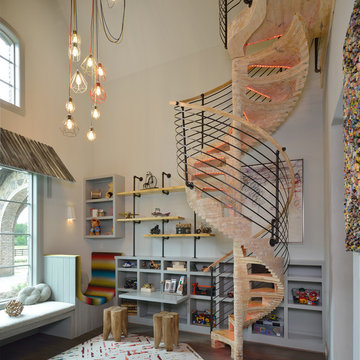
Miro Dvorscak
Peterson Homebuilders, Inc.
Shundra Harris Interiors
Ispirazione per una grande cameretta per bambini da 4 a 10 anni eclettica con pareti grigie, parquet scuro e pavimento grigio
Ispirazione per una grande cameretta per bambini da 4 a 10 anni eclettica con pareti grigie, parquet scuro e pavimento grigio
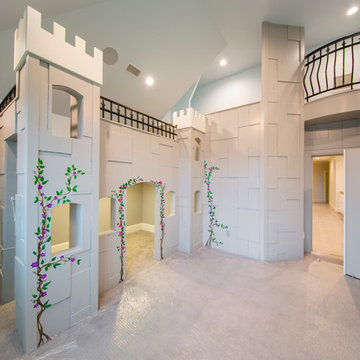
Custom Home Design by Joe Carrick Design. Built by Highland Custom Homes. Photography by Nick Bayless Photography
Esempio di una grande cameretta per bambini da 4 a 10 anni tradizionale con pareti multicolore e moquette
Esempio di una grande cameretta per bambini da 4 a 10 anni tradizionale con pareti multicolore e moquette
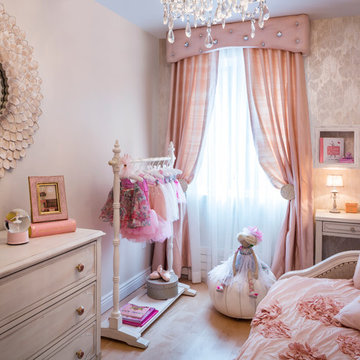
Little princess room with custom drapes, wallpaper, wall mounted crown, dress play and desk.
Idee per una cameretta per bambini da 4 a 10 anni tradizionale di medie dimensioni con parquet chiaro e pareti multicolore
Idee per una cameretta per bambini da 4 a 10 anni tradizionale di medie dimensioni con parquet chiaro e pareti multicolore

The large family room features a cozy fireplace, TV media, and a large built-in bookcase. The adjoining craft room is separated by a set of pocket french doors; where the kids can be visible from the family room as they do their homework.
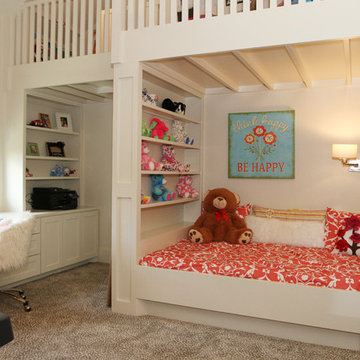
Mike Scott
Ispirazione per una cameretta per bambini da 4 a 10 anni minimal di medie dimensioni con pareti bianche e moquette
Ispirazione per una cameretta per bambini da 4 a 10 anni minimal di medie dimensioni con pareti bianche e moquette

Children's bunkroom and playroom; complete with built-in bunk beds that sleep 4, television, library and attached bath. Custom made bunk beds include shelves stairs and lighting.
General contracting by Martin Bros. Contracting, Inc.; Architecture by Helman Sechrist Architecture; Home Design by Maple & White Design; Photography by Marie Kinney Photography.
Images are the property of Martin Bros. Contracting, Inc. and may not be used without written permission. — with Maple & White Design and Ayr Cabinet Company.

The family living in this shingled roofed home on the Peninsula loves color and pattern. At the heart of the two-story house, we created a library with high gloss lapis blue walls. The tête-à-tête provides an inviting place for the couple to read while their children play games at the antique card table. As a counterpoint, the open planned family, dining room, and kitchen have white walls. We selected a deep aubergine for the kitchen cabinetry. In the tranquil master suite, we layered celadon and sky blue while the daughters' room features pink, purple, and citrine.
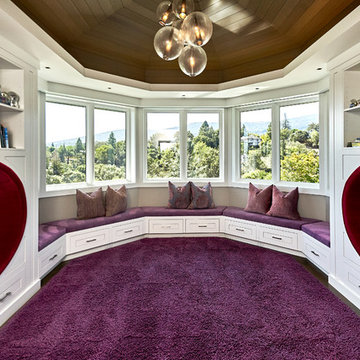
Kids Custom Playspace
Mark Pinkerton - Vi360 Photography
Immagine di una grande cameretta per bambini da 4 a 10 anni design con pareti grigie, pavimento in legno massello medio e pavimento viola
Immagine di una grande cameretta per bambini da 4 a 10 anni design con pareti grigie, pavimento in legno massello medio e pavimento viola
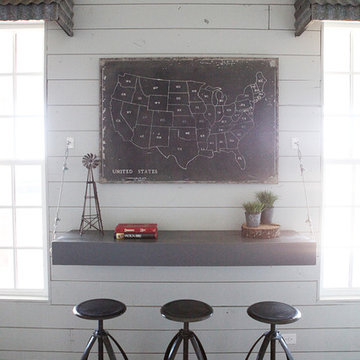
http://mollywinphotography.com
Foto di una cameretta per bambini da 4 a 10 anni country di medie dimensioni con pareti bianche e pavimento in legno massello medio
Foto di una cameretta per bambini da 4 a 10 anni country di medie dimensioni con pareti bianche e pavimento in legno massello medio
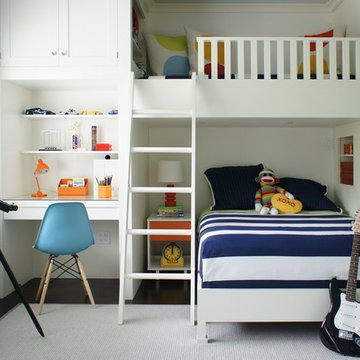
Idee per una cameretta per bambini da 4 a 10 anni design di medie dimensioni con pareti bianche e parquet scuro
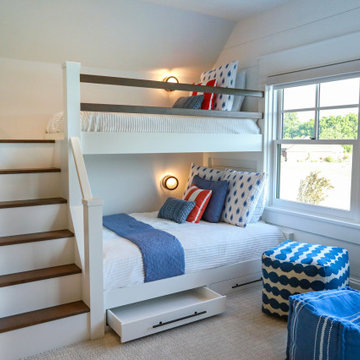
Children's bunkroom and playroom; complete with built-in bunk beds that sleep 4, television, library and attached bath. Custom made bunk beds include shelves stairs and lighting.
General contracting by Martin Bros. Contracting, Inc.; Architecture by Helman Sechrist Architecture; Home Design by Maple & White Design; Photography by Marie Kinney Photography.
Images are the property of Martin Bros. Contracting, Inc. and may not be used without written permission. — with Maple & White Design and Ayr Cabinet Company.
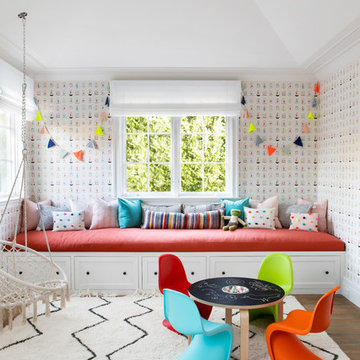
Architecture, Construction Management, Interior Design, Art Curation & Real Estate Advisement by Chango & Co.
Construction by MXA Development, Inc.
Photography by Sarah Elliott
See the home tour feature in Domino Magazine

Rob Karosis Photography
Idee per una piccola cameretta per bambini da 4 a 10 anni stile americano con pareti bianche, moquette e pavimento beige
Idee per una piccola cameretta per bambini da 4 a 10 anni stile americano con pareti bianche, moquette e pavimento beige
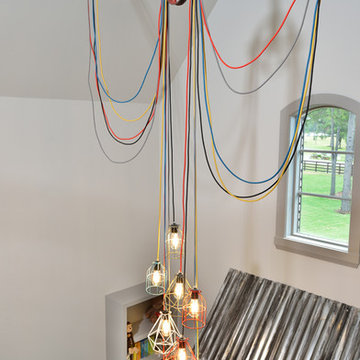
Miro Dvorscak
Peterson Homebuilders, Inc.
Shundra Harris Interiors
Idee per una grande cameretta per bambini da 4 a 10 anni boho chic con pareti grigie, parquet scuro e pavimento grigio
Idee per una grande cameretta per bambini da 4 a 10 anni boho chic con pareti grigie, parquet scuro e pavimento grigio
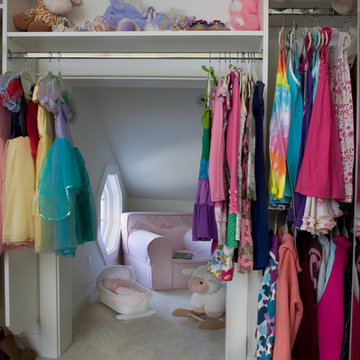
The Master Suite, three additional bedrooms and laundry room are all located on the new second floor. The first two bedrooms rooms are connected by a shared bathroom. They each have a hidden door in their closets that connects to a shared secret playroom; a bonus space created by the extra height of the garage ceiling. The third bedroom is complete with its own bathroom and walk-in closet.
Camerette per Bambini e Neonati da 4 a 10 anni - Foto e idee per arredare
1

