Camerette per Bambini e Neonati - Foto e idee per arredare
Filtra anche per:
Budget
Ordina per:Popolari oggi
161 - 180 di 2.921 foto
1 di 2
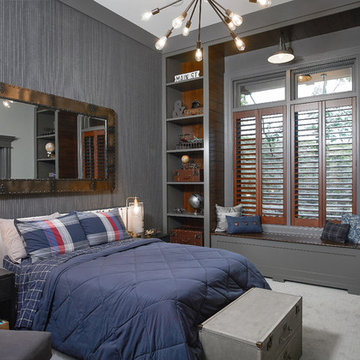
Idee per una cameretta per bambini costiera con pareti grigie, moquette e pavimento grigio
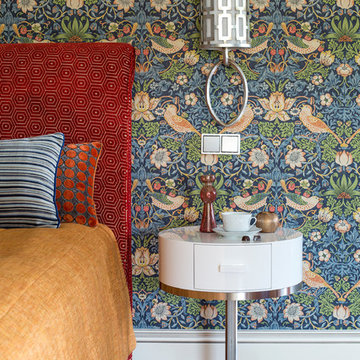
Фото: Евгений Кулибаба
Комната младшего сына. Обои от классика Уильяма Морриса как нельзя лучше подходят для загородного дома и для комнаты ребенка. Их можно бесконечно рассматривать. Для контраста, чтобы разбавить слишком классическую обстановку, мы поставили глянцевый лаконичный столик.
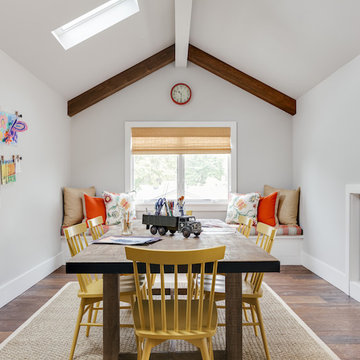
Playroom, craft room.
Christopher Stark Photo
Idee per una cameretta per bambini da 4 a 10 anni country di medie dimensioni con pareti grigie e parquet scuro
Idee per una cameretta per bambini da 4 a 10 anni country di medie dimensioni con pareti grigie e parquet scuro
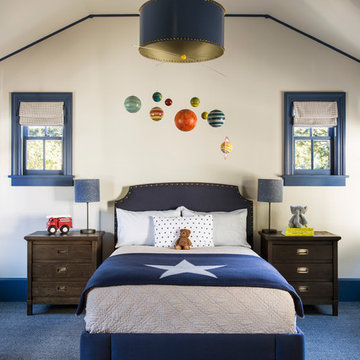
Photography by Laura Hull.
Esempio di una grande cameretta per bambini da 1 a 3 anni tradizionale con pareti bianche, moquette e pavimento blu
Esempio di una grande cameretta per bambini da 1 a 3 anni tradizionale con pareti bianche, moquette e pavimento blu
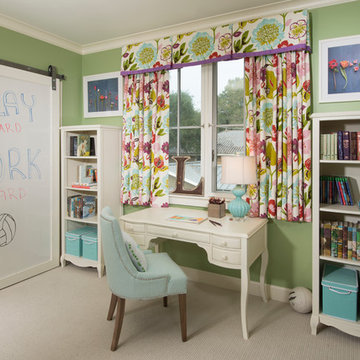
A bright and vibrant room for a teen girl. The white board on the barn door over the closet acts as an inspiration space. photo: Finger Photography
Esempio di una cameretta per bambini tradizionale di medie dimensioni con moquette, pavimento beige e pareti verdi
Esempio di una cameretta per bambini tradizionale di medie dimensioni con moquette, pavimento beige e pareti verdi
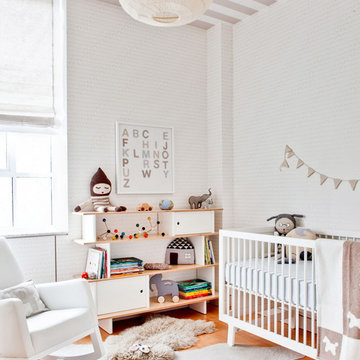
http://www.marcoriccastudio.com
Idee per una cameretta per neonati neutra minimal con pareti bianche e parquet chiaro
Idee per una cameretta per neonati neutra minimal con pareti bianche e parquet chiaro
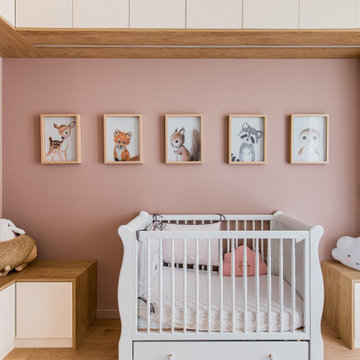
?☁️Voici une première chambre d'enfant pour le projet Bretteville. ?✨
Des linéaires de rangements suivent deux murs et forment une alcôve au-dessus du lit. L'espacement entre les rangements du bas est prévu pour intégrer un lit une place dans le futur.
Une bande lumineuse est incluse dans la longueur du meuble haut, afin de créer un éclairage d'appoint, doux, avec une intensité réglable. Les rangements bas peuvent également servir de banc ou de support pour jouer.
Des couleurs douces accompagnées de bois créent une atmosphère douce, très enfantine et indémodable à la fois, pour une chambre destinée à accompagner sa petite occupante tout au long de son évolution.
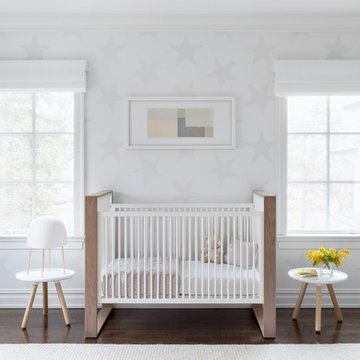
Architecture, Interior Design, Custom Furniture Design, & Art Curation by Chango & Co.
Photography by Raquel Langworthy
See the feature in Domino Magazine
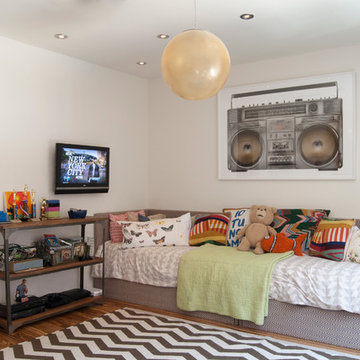
Holleder and FIve, the couple's 9-year-old twin boys, share a room as do the other four children. "We knew we wanted our kids to share rooms, so that was a huge design element", says Cortney. "We think it is important that they learn how to work with others, so even our boys share a big dormitory style bathroom."
In order to keep the center of the room open, Robert and Cortney placed the boys' beds toe-to-toe along one wall. In true Novogratz fashion, the beds are inexpensive frames from IKEA that received a treatment of custom upholstery.
Photo: Adrienne DeRosa Photography © 2014 Houzz
Design: Cortney and Robert Novogratz
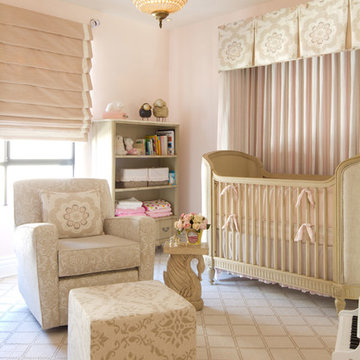
Erika Bierman photography
Soft shades of pastel pink and creamy neutrals layered with many textures adorn this pretty nursery. Parents wanted it to feel serene for their baby and themselves.
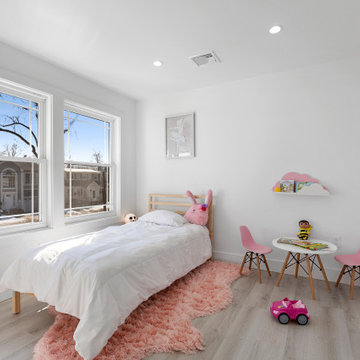
Esempio di una cameretta per bambini da 4 a 10 anni moderna di medie dimensioni con pareti bianche, parquet chiaro, pavimento marrone, soffitto in perlinato e pannellatura
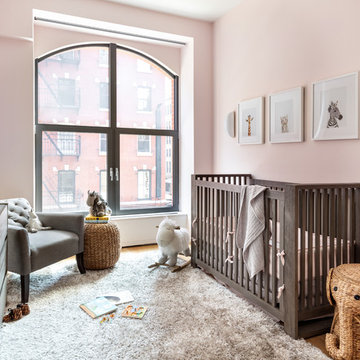
Photography: Regan Wood Photography
Immagine di una cameretta per neonata minimal di medie dimensioni con pareti rosa, parquet chiaro e pavimento beige
Immagine di una cameretta per neonata minimal di medie dimensioni con pareti rosa, parquet chiaro e pavimento beige
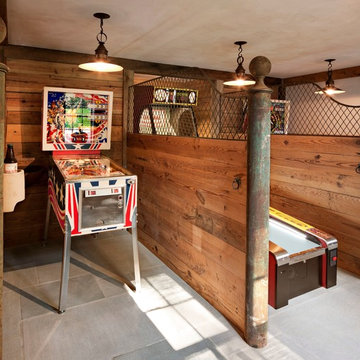
Vintage pinball machines have replaced horses in these original stalls.
Robert Benson Photography
Foto di una grande cameretta per bambini country
Foto di una grande cameretta per bambini country
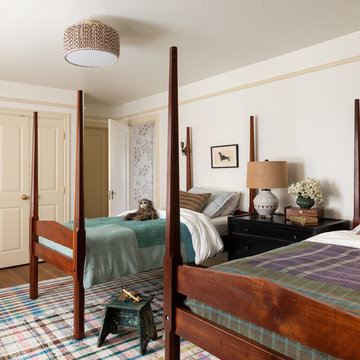
old house, tudor house,
Ispirazione per una cameretta da letto classica con pareti bianche, pavimento in legno massello medio e pavimento marrone
Ispirazione per una cameretta da letto classica con pareti bianche, pavimento in legno massello medio e pavimento marrone
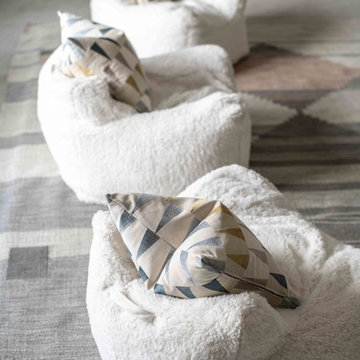
Beautifully designed kids bedroom with cozy chairs.
Idee per una cameretta per bambini tradizionale
Idee per una cameretta per bambini tradizionale
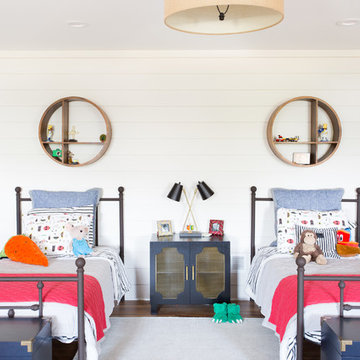
Jessica Cain © 2019 Houzz
Immagine di una grande cameretta per bambini da 4 a 10 anni costiera con pareti bianche e parquet scuro
Immagine di una grande cameretta per bambini da 4 a 10 anni costiera con pareti bianche e parquet scuro
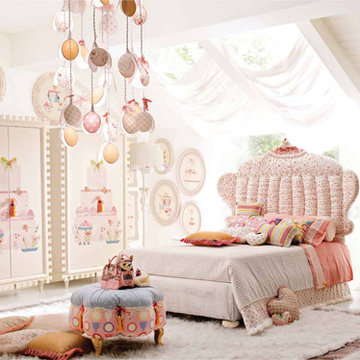
AltaModa kid's Bedroom
Tiramisu Girl Bedroom
Visit www.imagine-living.com
For more information, please email: ilive@imagine-living.com
Idee per una cameretta per bambini minimalista di medie dimensioni con pareti bianche e moquette
Idee per una cameretta per bambini minimalista di medie dimensioni con pareti bianche e moquette
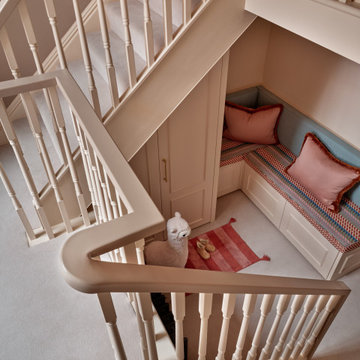
We are delighted to reveal our recent ‘House of Colour’ Barnes project.
We had such fun designing a space that’s not just aesthetically playful and vibrant, but also functional and comfortable for a young family. We loved incorporating lively hues, bold patterns and luxurious textures. What a pleasure to have creative freedom designing interiors that reflect our client’s personality.
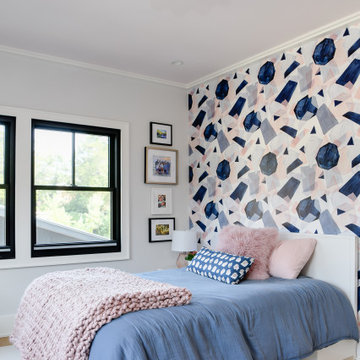
This modern custom home is a beautiful blend of thoughtful design and comfortable living. No detail was left untouched during the design and build process. Taking inspiration from the Pacific Northwest, this home in the Washington D.C suburbs features a black exterior with warm natural woods. The home combines natural elements with modern architecture and features clean lines, open floor plans with a focus on functional living.

SB apt is the result of a renovation of a 95 sqm apartment. Originally the house had narrow spaces, long narrow corridors and a very articulated living area. The request from the customers was to have a simple, large and bright house, easy to clean and organized.
Through our intervention it was possible to achieve a result of lightness and organization.
It was essential to define a living area free from partitions, a more reserved sleeping area and adequate services. The obtaining of new accessory spaces of the house made the client happy, together with the transformation of the bathroom-laundry into an independent guest bathroom, preceded by a hidden, capacious and functional laundry.
The palette of colors and materials chosen is very simple and constant in all rooms of the house.
Furniture, lighting and decorations were selected following a careful acquaintance with the clients, interpreting their personal tastes and enhancing the key points of the house.
Camerette per Bambini e Neonati - Foto e idee per arredare
9

