Camerette per Bambini e Neonati contemporanee - Foto e idee per arredare
Filtra anche per:
Budget
Ordina per:Popolari oggi
1 - 20 di 723 foto
1 di 3

Having two young boys presents its own challenges, and when you have two of their best friends constantly visiting, you end up with four super active action heroes. This family wanted to dedicate a space for the boys to hangout. We took an ordinary basement and converted it into a playground heaven. A basketball hoop, climbing ropes, swinging chairs, rock climbing wall, and climbing bars, provide ample opportunity for the boys to let their energy out, and the built-in window seat is the perfect spot to catch a break. Tall built-in wardrobes and drawers beneath the window seat to provide plenty of storage for all the toys.
You can guess where all the neighborhood kids come to hangout now ☺

Aménagement sur mesure d'une chambre d'enfants pour 2 petites filles
Esempio di una cameretta per bambini minimal di medie dimensioni con pareti bianche, parquet chiaro, pavimento bianco e boiserie
Esempio di una cameretta per bambini minimal di medie dimensioni con pareti bianche, parquet chiaro, pavimento bianco e boiserie

Esempio di un'ampia cameretta per bambini contemporanea con pareti bianche, parquet chiaro, pavimento marrone, soffitto a volta e pareti in perlinato
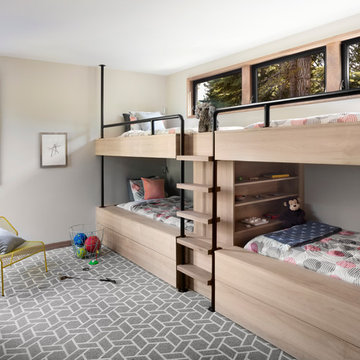
Photo: Lisa Petrole
Ispirazione per una grande cameretta per bambini da 4 a 10 anni minimal con pareti grigie e moquette
Ispirazione per una grande cameretta per bambini da 4 a 10 anni minimal con pareti grigie e moquette

Esempio di una cameretta per neonati neutra design di medie dimensioni con pareti multicolore, parquet scuro e pavimento marrone
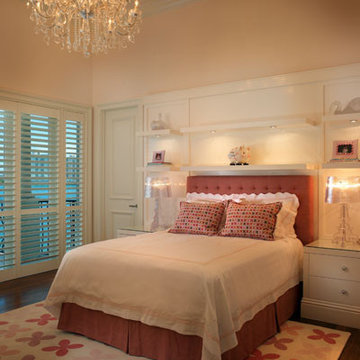
Transitional Girl's Room
Immagine di una grande cameretta per bambini da 4 a 10 anni minimal con pareti rosa e pavimento in legno massello medio
Immagine di una grande cameretta per bambini da 4 a 10 anni minimal con pareti rosa e pavimento in legno massello medio
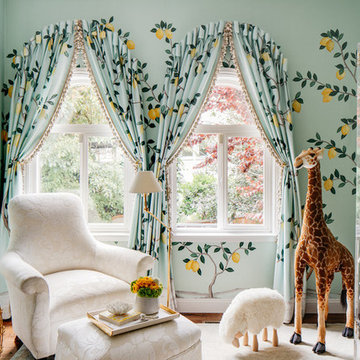
SF SHOWCASE 2018 | "LEMONDROP LULLABY"
ON VIEW AT 465 MARINA BLVD CURRENTLY
Photos by Christopher Stark
Ispirazione per una grande cameretta per neonati neutra contemporanea con pareti verdi, parquet scuro e pavimento marrone
Ispirazione per una grande cameretta per neonati neutra contemporanea con pareti verdi, parquet scuro e pavimento marrone
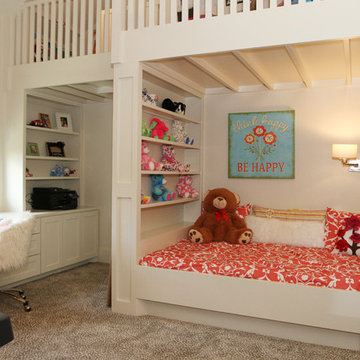
Mike Scott
Ispirazione per una cameretta per bambini da 4 a 10 anni minimal di medie dimensioni con pareti bianche e moquette
Ispirazione per una cameretta per bambini da 4 a 10 anni minimal di medie dimensioni con pareti bianche e moquette
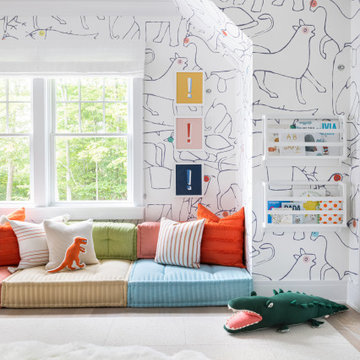
Architecture, Interior Design, Custom Furniture Design & Art Curation by Chango & Co.
Ispirazione per una cameretta per bambini da 4 a 10 anni contemporanea di medie dimensioni con pareti multicolore, parquet chiaro e pavimento marrone
Ispirazione per una cameretta per bambini da 4 a 10 anni contemporanea di medie dimensioni con pareti multicolore, parquet chiaro e pavimento marrone
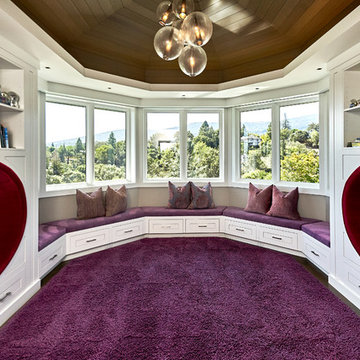
Kids Custom Playspace
Mark Pinkerton - Vi360 Photography
Immagine di una grande cameretta per bambini da 4 a 10 anni design con pareti grigie, pavimento in legno massello medio e pavimento viola
Immagine di una grande cameretta per bambini da 4 a 10 anni design con pareti grigie, pavimento in legno massello medio e pavimento viola
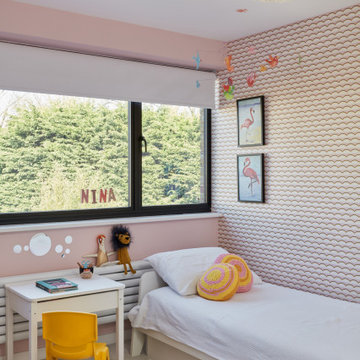
A tired mid century house gets a serious glow up!
This mid century terrace was definitely the ugly duckling on the street. It has lost all its 60's credentials and was in serious need of some love. Now it is the standout house that turns heads every day!
This project was a complete whole house renovation that literally left not a single internal wall standing! A newly created loft master bedroom and ensuite was added and the first floor layout was remodelled to create two double bedrooms and a home office. The ground floor was opened up to create a large broken plan space, with a lounge, kitchen and down stairs w/c added. Bespoke carpentry was designed to enhance the storage and create some show stopping stairs and balustrades. Finally, the interior was designed to bring back it's mid century soul.
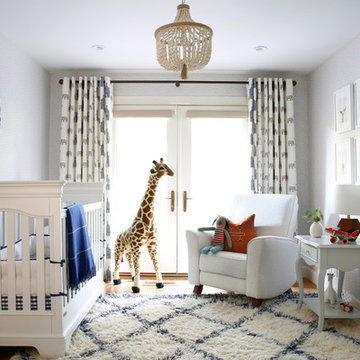
The nursery pictured in this article was the bedroom of this family’s first child, a girl, which we had previously designed for her in 2015, and with a few changes, is now the nursery for her little brother. The wall coverings, light fixture, glider chair, and other furnishings all carried over from first to second, girl to boy. To update the room, we selected new drapery, in a fun, animal pattern, by Katie Ridder (via Holland and Cherry) and a beautiful high-quality wool rug from STARK, in a blue stripe that may stay relevant until college.
Photo Credit: Mo Saito
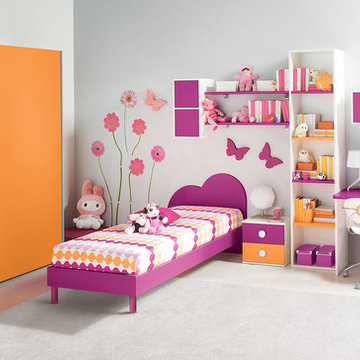
Contact our office concerning price or customization of this Kids Bedroom Set. 347-492-55-55
This kids bedroom furniture set is made in Italy from the fines materials available on market. This bedroom set is a perfect solution for those looking for high quality kids furniture with great storage capabilities to embellish and organize the children`s bedroom. This Italian bedroom set also does not take lots of space in the room, using up only the smallest space required to provide room with storage as well as plenty of room for your kids to play. All the pieces within this kids furniture collection are made with a durable and easy to clean melamine on both sides, which is available for ordering in a variety of matt colors that can be mixed and matched to make your kids bedroom bright and colorful.
Please contact our office concerning details on customization of this kids bedroom set.
The starting price is for the "As Shown" composition that includes the following elements:
1 Sliding doors wardrobe
1 Twin size platform bed (bed fits US standard Twin size mattress 39" x 75")
1 Nightstand
1 Computer desk
1 File cabinet
1 Standing bookcase
1 Two-door vertical hanging unit
1 Three-door horizontal hanging unit
2 Wall Shelves
The Computer Chair is not included in the price and can be purchased separately.
Please Note: Room/bed decorative accessories and the mattress are not included in the price.
MATERIAL/CONSTRUCTION:
E1-Class ecological panels, which are produced exclusively through a wood recycling production process
Bases 0.7" thick melamine
Back panels 0.12" thick MDF
Doors 0.7" thick melamine
Front drawers 0.7" thick melamine
Dimensions:
Sliding doors wardrobe: W72" x D23.2" x H84"
Twin bed frame with internal dimensions W39" x D75" (US Standard)
Full bed frame with internal dimensions W54" x D75" (US Standard)
Computer desk: W48.8" x D19.7"/28.7" x H29"
File cabinet: W14.2" x D17.5" x H25.6"
Nightstand: W17.7" x D14.2" x H17"
Standing bookcase: W18.3" x D13.4" x H84"
Two-door vertical hanging unit: W12.6" x D12.6" x H24.6"
Three-door horizontal hanging unit: W36.4" x D12.6" x H12.6"
Wall Shelf: W39" x D8.7" x H0.9"
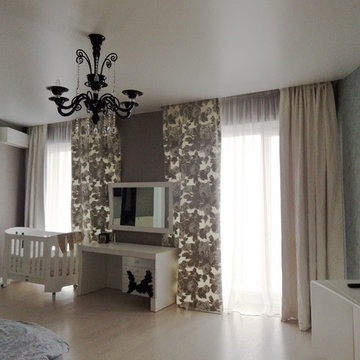
Наталья Дешнер
Ispirazione per una grande cameretta per neonati minimal con pavimento in legno massello medio e pavimento beige
Ispirazione per una grande cameretta per neonati minimal con pavimento in legno massello medio e pavimento beige
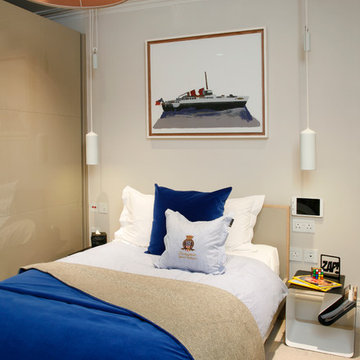
Alison Hammond Photography
Ispirazione per una cameretta per bambini contemporanea di medie dimensioni con pareti beige
Ispirazione per una cameretta per bambini contemporanea di medie dimensioni con pareti beige
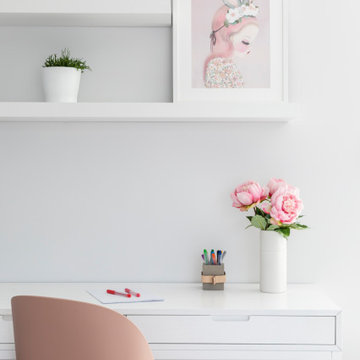
Esempio di una cameretta per bambini contemporanea di medie dimensioni con pareti bianche
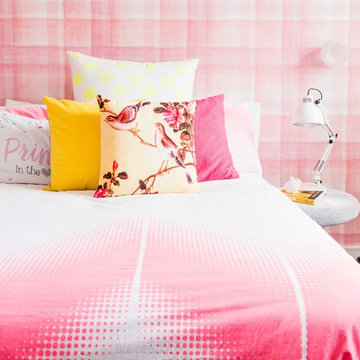
Bright bed cushions complete styling for young girls bedroom.
Idee per una cameretta per bambini design di medie dimensioni con pareti rosa e moquette
Idee per una cameretta per bambini design di medie dimensioni con pareti rosa e moquette
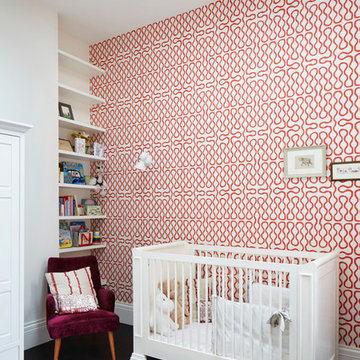
Jack Hobhouse Photography
Idee per una cameretta per neonati neutra design con pareti multicolore e pavimento nero
Idee per una cameretta per neonati neutra design con pareti multicolore e pavimento nero
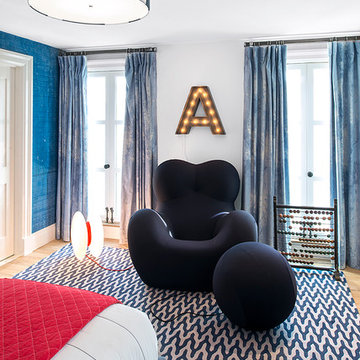
Interiors by Morris & Woodhouse Interiors LLC, Architecture by ARCHONSTRUCT LLC
© Robert Granoff
Foto di una grande cameretta per bambini da 1 a 3 anni design con pareti bianche e moquette
Foto di una grande cameretta per bambini da 1 a 3 anni design con pareti bianche e moquette

Modern attic children's room with a mezzanine adorned with a metal railing. Maximum utilization of small space to create a comprehensive living room with a relaxation area. An inversion of the common solution of placing the relaxation area on the mezzanine was applied. Thus, the room was given a consistently neat appearance, leaving the functional area on top. The built-in composition of cabinets and bookshelves does not additionally take up space. Contrast in the interior colours scheme was applied, focusing attention on visually enlarging the space while drawing attention to clever decorative solutions.The use of velux window allowed for natural daylight to illuminate the interior, supplemented by Astro and LED lighting, emphasizing the shape of the attic.
Camerette per Bambini e Neonati contemporanee - Foto e idee per arredare
1

