Camerette per Bambini e Neonati con pavimento in legno massello medio - Foto e idee per arredare
Filtra anche per:
Budget
Ordina per:Popolari oggi
1 - 20 di 443 foto
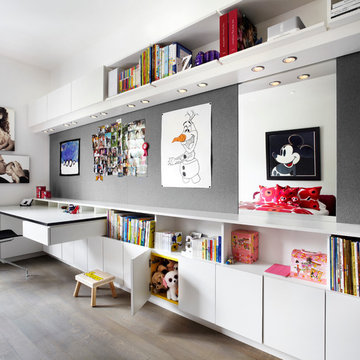
Lisa Petrole Photography
Ispirazione per una cameretta per bambini da 1 a 3 anni design di medie dimensioni con pareti bianche e pavimento in legno massello medio
Ispirazione per una cameretta per bambini da 1 a 3 anni design di medie dimensioni con pareti bianche e pavimento in legno massello medio
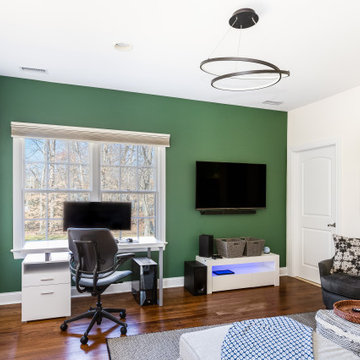
Regular bedroom turned into a teens lounge room.
Idee per una cameretta per bambini di medie dimensioni con pareti verdi e pavimento in legno massello medio
Idee per una cameretta per bambini di medie dimensioni con pareti verdi e pavimento in legno massello medio
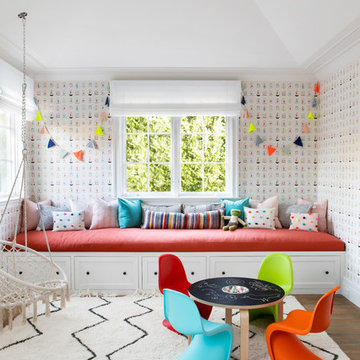
Architecture, Construction Management, Interior Design, Art Curation & Real Estate Advisement by Chango & Co.
Construction by MXA Development, Inc.
Photography by Sarah Elliott
See the home tour feature in Domino Magazine
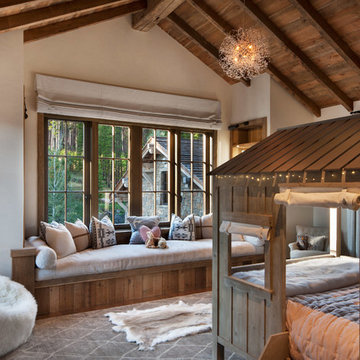
Foto di una cameretta per bambini stile rurale di medie dimensioni con pareti bianche, pavimento in legno massello medio e pavimento marrone
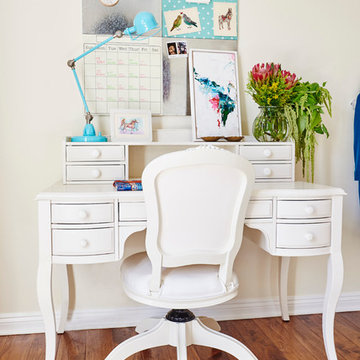
Steven Dewall
Esempio di una grande cameretta per bambini classica con pareti beige e pavimento in legno massello medio
Esempio di una grande cameretta per bambini classica con pareti beige e pavimento in legno massello medio
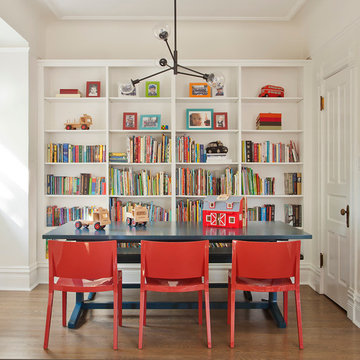
Foto di una cameretta per bambini da 4 a 10 anni classica con pareti beige e pavimento in legno massello medio

A long-term client was expecting her third child. Alas, this meant that baby number two was getting booted from the coveted nursery as his sister before him had. The most convenient room in the house for the son, was dad’s home office, and dad would be relocated into the garage carriage house.
For the new bedroom, mom requested a bold, colorful space with a truck theme.
The existing office had no door and was located at the end of a long dark hallway that had been painted black by the last homeowners. First order of business was to lighten the hall and create a wall space for functioning doors. The awkward architecture of the room with 3 alcove windows, slanted ceilings and built-in bookcases proved an inconvenient location for furniture placement. We opted to place the bed close the wall so the two-year-old wouldn’t fall out. The solid wood bed and nightstand were constructed in the US and painted in vibrant shades to match the bedding and roman shades. The amazing irregular wall stripes were inherited from the previous homeowner but were also black and proved too dark for a toddler. Both myself and the client loved them and decided to have them re-painted in a daring blue. The daring fabric used on the windows counter- balance the wall stripes.
Window seats and a built-in toy storage were constructed to make use of the alcove windows. Now, the room is not only fun and bright, but functional.
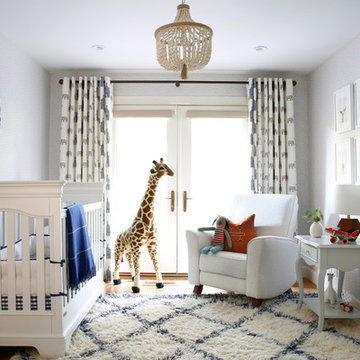
The nursery pictured in this article was the bedroom of this family’s first child, a girl, which we had previously designed for her in 2015, and with a few changes, is now the nursery for her little brother. The wall coverings, light fixture, glider chair, and other furnishings all carried over from first to second, girl to boy. To update the room, we selected new drapery, in a fun, animal pattern, by Katie Ridder (via Holland and Cherry) and a beautiful high-quality wool rug from STARK, in a blue stripe that may stay relevant until college.
Photo Credit: Mo Saito
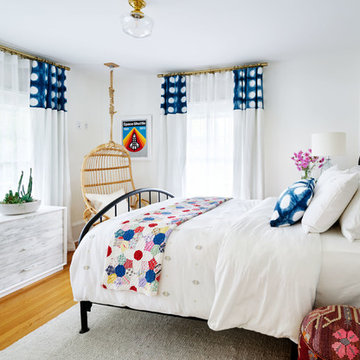
Photography by Blackstone Studios
Decorated by Lord Design
Restoration by Arciform
This room was designed for a teenage girl and it was a blast!
Idee per una cameretta per bambini bohémian di medie dimensioni con pareti bianche e pavimento in legno massello medio
Idee per una cameretta per bambini bohémian di medie dimensioni con pareti bianche e pavimento in legno massello medio
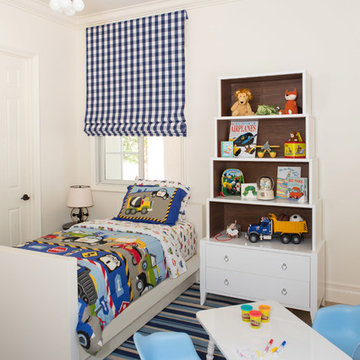
Lori Dennis Interior Design
SoCal Contractor Construction
Erika Bierman Photography
Ispirazione per una grande cameretta per bambini da 1 a 3 anni chic con pareti bianche e pavimento in legno massello medio
Ispirazione per una grande cameretta per bambini da 1 a 3 anni chic con pareti bianche e pavimento in legno massello medio
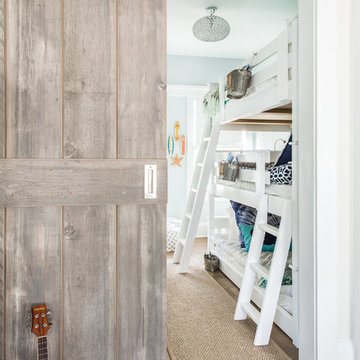
sean litchfield
Esempio di una cameretta per bambini stile marinaro di medie dimensioni con pareti blu e pavimento in legno massello medio
Esempio di una cameretta per bambini stile marinaro di medie dimensioni con pareti blu e pavimento in legno massello medio
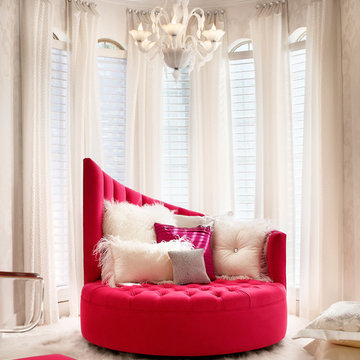
Casey Dunn
Ispirazione per una grande cameretta per bambini contemporanea con pareti bianche e pavimento in legno massello medio
Ispirazione per una grande cameretta per bambini contemporanea con pareti bianche e pavimento in legno massello medio
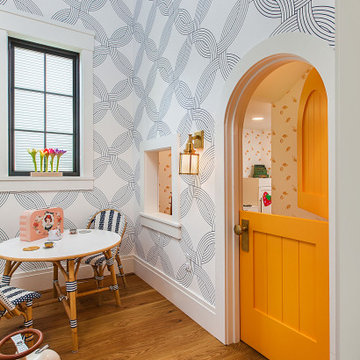
Children's playroom with miniature-sized door to a play area under the stairs
Ispirazione per una grande cameretta per bambini stile marinaro con pareti bianche, pavimento in legno massello medio e carta da parati
Ispirazione per una grande cameretta per bambini stile marinaro con pareti bianche, pavimento in legno massello medio e carta da parati
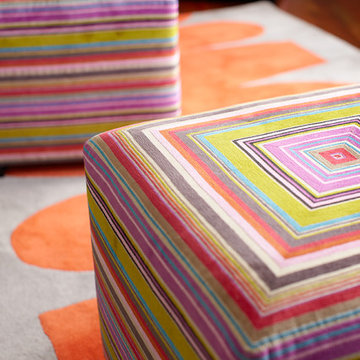
"photography by John Merkl"
Immagine di una grande cameretta per bambini con pareti multicolore e pavimento in legno massello medio
Immagine di una grande cameretta per bambini con pareti multicolore e pavimento in legno massello medio
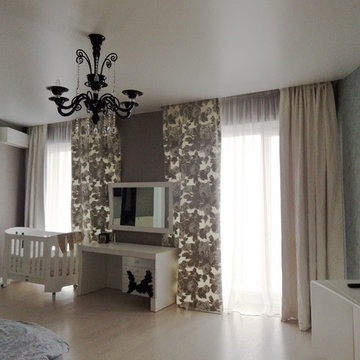
Наталья Дешнер
Ispirazione per una grande cameretta per neonati minimal con pavimento in legno massello medio e pavimento beige
Ispirazione per una grande cameretta per neonati minimal con pavimento in legno massello medio e pavimento beige
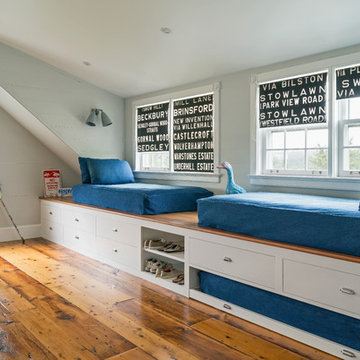
Ispirazione per una cameretta per bambini costiera di medie dimensioni con pareti grigie e pavimento in legno massello medio
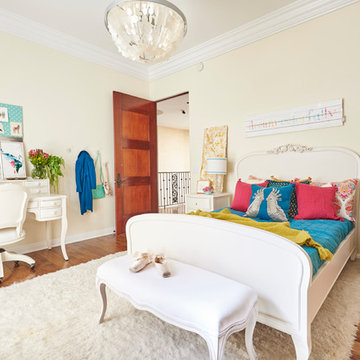
Steven Dewall
Foto di una grande cameretta per bambini tradizionale con pareti beige e pavimento in legno massello medio
Foto di una grande cameretta per bambini tradizionale con pareti beige e pavimento in legno massello medio
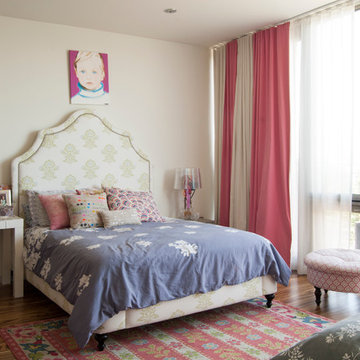
Out of seven children, twin daughters Bellamy and Tallulah hold their own as the only girls in the bunch. When recent renovations included installing the elevator, all rooms needed to be slightly reconfigured. "Our girls are getting older so we were happy to bring in something new and redecorate", says Cortney. Now into their teens, the girls have redone their bedroom to reflect their growing sense of style and independence.
Above Tallulah's bed hangs a childhood portrait of her by Linda Mason. The upholstered bed frames are a recent purchase that add a decidedly feminine air to the space, while a brightly painted chair and striped draperies maintain a youthful punch.
Even with two designer parents, the girls are free to weigh in on what goes into their room. "It is definitely a collaboration", Cortney explains. "[Our daughter] Bellamy really enjoys designing and has a natural talent for it. All of our kids bring their own artistic sense into their spaces, after all, we want their spaces to reflect them, too."
Bed frames: Pondicherry Bed in Celery Jaipur, Serena and Lily
Photo: Adrienne DeRosa Photography © 2014 Houzz
Design: Cortney and Robert Novogratz
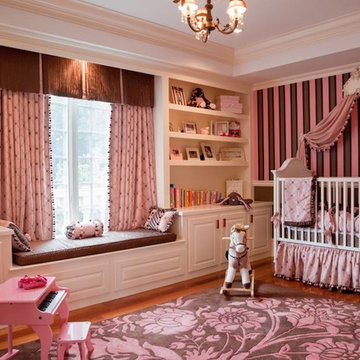
sam gray Photography, MDK Design Associates
Immagine di un'ampia cameretta per neonata classica con pareti rosa e pavimento in legno massello medio
Immagine di un'ampia cameretta per neonata classica con pareti rosa e pavimento in legno massello medio
Camerette per Bambini e Neonati con pavimento in legno massello medio - Foto e idee per arredare
1


