Camerette per Bambini e Neonati - Foto e idee per arredare
Filtra anche per:
Budget
Ordina per:Popolari oggi
21 - 40 di 2.939 foto
1 di 2
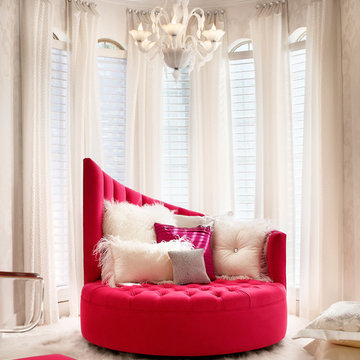
Casey Dunn
Ispirazione per una grande cameretta per bambini contemporanea con pareti bianche e pavimento in legno massello medio
Ispirazione per una grande cameretta per bambini contemporanea con pareti bianche e pavimento in legno massello medio
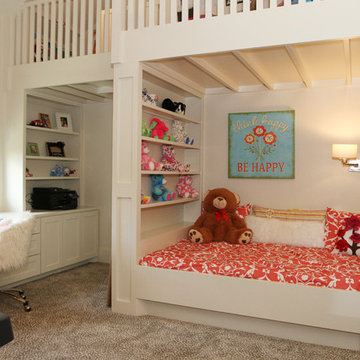
Mike Scott
Ispirazione per una cameretta per bambini da 4 a 10 anni minimal di medie dimensioni con pareti bianche e moquette
Ispirazione per una cameretta per bambini da 4 a 10 anni minimal di medie dimensioni con pareti bianche e moquette

Children's bunkroom and playroom; complete with built-in bunk beds that sleep 4, television, library and attached bath. Custom made bunk beds include shelves stairs and lighting.
General contracting by Martin Bros. Contracting, Inc.; Architecture by Helman Sechrist Architecture; Home Design by Maple & White Design; Photography by Marie Kinney Photography.
Images are the property of Martin Bros. Contracting, Inc. and may not be used without written permission. — with Maple & White Design and Ayr Cabinet Company.
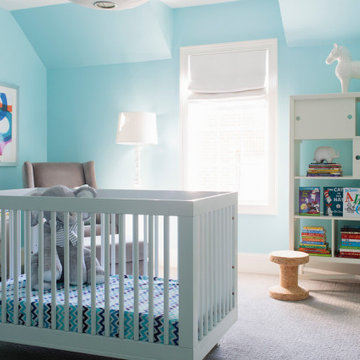
Photography: Graham Yelton
Ispirazione per una cameretta per neonati moderna di medie dimensioni con pareti blu, moquette e pavimento grigio
Ispirazione per una cameretta per neonati moderna di medie dimensioni con pareti blu, moquette e pavimento grigio

The family living in this shingled roofed home on the Peninsula loves color and pattern. At the heart of the two-story house, we created a library with high gloss lapis blue walls. The tête-à-tête provides an inviting place for the couple to read while their children play games at the antique card table. As a counterpoint, the open planned family, dining room, and kitchen have white walls. We selected a deep aubergine for the kitchen cabinetry. In the tranquil master suite, we layered celadon and sky blue while the daughters' room features pink, purple, and citrine.
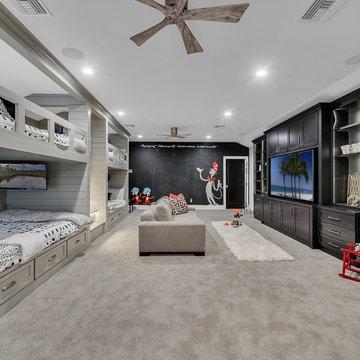
What kid wouldn't love this play room and a sleepover with grandparents! Custom bunk beds painted in Dorian Gray, full extra long beds with tvs and charging stations plus custom entertainment center painted in Caviar Black. Dr Seuss and Thing 1 and 2 will help get those creative juices going on the painted chalk board.
DeVore Design Photography

Elizabeth Pedinotti Haynes
Ispirazione per una piccola cameretta per bambini rustica con pareti marroni, pavimento con piastrelle in ceramica e pavimento beige
Ispirazione per una piccola cameretta per bambini rustica con pareti marroni, pavimento con piastrelle in ceramica e pavimento beige
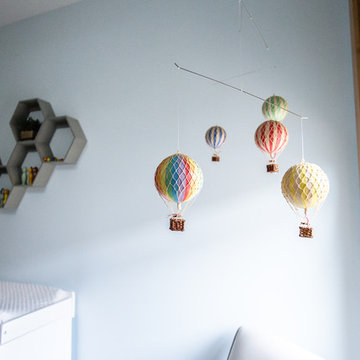
Esempio di una grande cameretta per neonato moderna con pareti blu, moquette e pavimento bianco

Tucked away in the backwoods of Torch Lake, this home marries “rustic” with the sleek elegance of modern. The combination of wood, stone and metal textures embrace the charm of a classic farmhouse. Although this is not your average farmhouse. The home is outfitted with a high performing system that seamlessly works with the design and architecture.
The tall ceilings and windows allow ample natural light into the main room. Spire Integrated Systems installed Lutron QS Wireless motorized shades paired with Hartmann & Forbes windowcovers to offer privacy and block harsh light. The custom 18′ windowcover’s woven natural fabric complements the organic esthetics of the room. The shades are artfully concealed in the millwork when not in use.
Spire installed B&W in-ceiling speakers and Sonance invisible in-wall speakers to deliver ambient music that emanates throughout the space with no visual footprint. Spire also installed a Sonance Landscape Audio System so the homeowner can enjoy music outside.
Each system is easily controlled using Savant. Spire personalized the settings to the homeowner’s preference making controlling the home efficient and convenient.
Builder: Widing Custom Homes
Architect: Shoreline Architecture & Design
Designer: Jones-Keena & Co.
Photos by Beth Singer Photographer Inc.
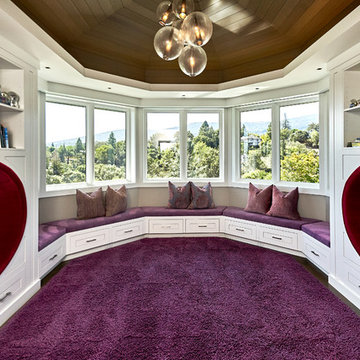
Kids Custom Playspace
Mark Pinkerton - Vi360 Photography
Immagine di una grande cameretta per bambini da 4 a 10 anni design con pareti grigie, pavimento in legno massello medio e pavimento viola
Immagine di una grande cameretta per bambini da 4 a 10 anni design con pareti grigie, pavimento in legno massello medio e pavimento viola
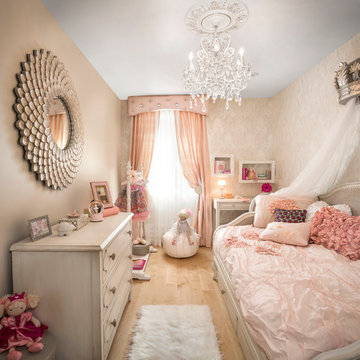
Little girls room
Ispirazione per una cameretta per bambini da 4 a 10 anni chic di medie dimensioni con pareti beige e parquet chiaro
Ispirazione per una cameretta per bambini da 4 a 10 anni chic di medie dimensioni con pareti beige e parquet chiaro
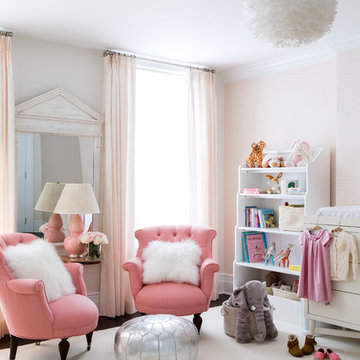
Interior Design, Interior Architecture, Custom Millwork Design, Furniture Design, Art Curation, & Landscape Architecture by Chango & Co.
Photography by Ball & Albanese

"photography by John Merkl"
Idee per una grande cameretta per bambini con pareti multicolore e pavimento in legno massello medio
Idee per una grande cameretta per bambini con pareti multicolore e pavimento in legno massello medio
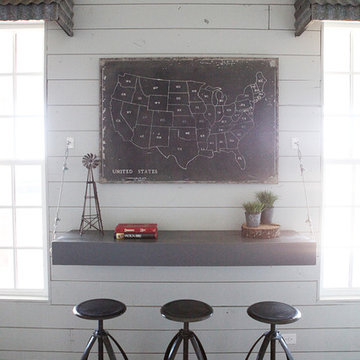
http://mollywinphotography.com
Foto di una cameretta per bambini da 4 a 10 anni country di medie dimensioni con pareti bianche e pavimento in legno massello medio
Foto di una cameretta per bambini da 4 a 10 anni country di medie dimensioni con pareti bianche e pavimento in legno massello medio
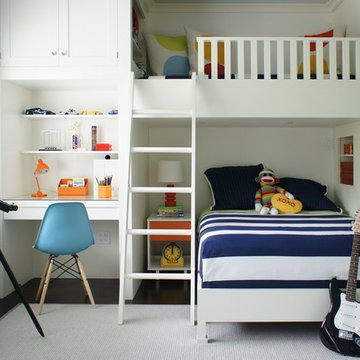
Idee per una cameretta per bambini da 4 a 10 anni design di medie dimensioni con pareti bianche e parquet scuro
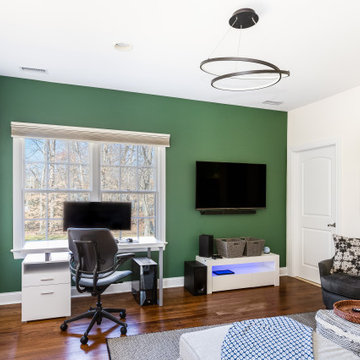
Regular bedroom turned into a teens lounge room.
Idee per una cameretta per bambini di medie dimensioni con pareti verdi e pavimento in legno massello medio
Idee per una cameretta per bambini di medie dimensioni con pareti verdi e pavimento in legno massello medio
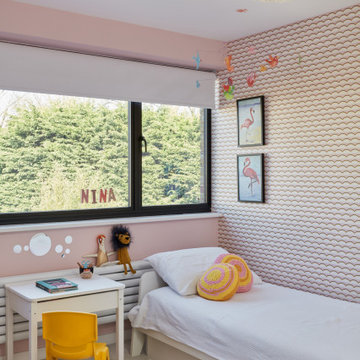
A tired mid century house gets a serious glow up!
This mid century terrace was definitely the ugly duckling on the street. It has lost all its 60's credentials and was in serious need of some love. Now it is the standout house that turns heads every day!
This project was a complete whole house renovation that literally left not a single internal wall standing! A newly created loft master bedroom and ensuite was added and the first floor layout was remodelled to create two double bedrooms and a home office. The ground floor was opened up to create a large broken plan space, with a lounge, kitchen and down stairs w/c added. Bespoke carpentry was designed to enhance the storage and create some show stopping stairs and balustrades. Finally, the interior was designed to bring back it's mid century soul.
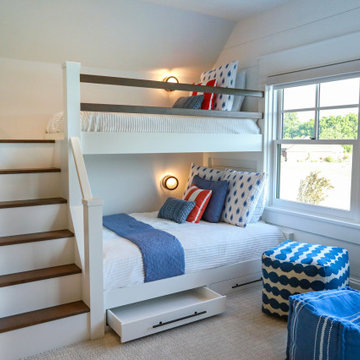
Children's bunkroom and playroom; complete with built-in bunk beds that sleep 4, television, library and attached bath. Custom made bunk beds include shelves stairs and lighting.
General contracting by Martin Bros. Contracting, Inc.; Architecture by Helman Sechrist Architecture; Home Design by Maple & White Design; Photography by Marie Kinney Photography.
Images are the property of Martin Bros. Contracting, Inc. and may not be used without written permission. — with Maple & White Design and Ayr Cabinet Company.
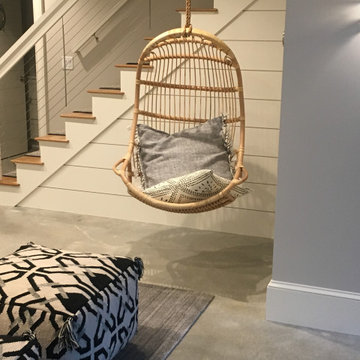
Foto di una grande cameretta per bambini stile marino con pareti grigie, pavimento in cemento e pavimento grigio
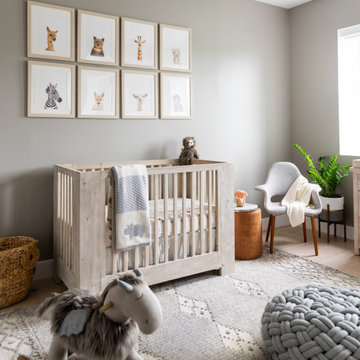
Gender neutral baby nursery with neutral colors and baby animal theme
Idee per una cameretta per neonati neutra stile marino di medie dimensioni con pavimento beige, parquet chiaro e pareti beige
Idee per una cameretta per neonati neutra stile marino di medie dimensioni con pavimento beige, parquet chiaro e pareti beige
Camerette per Bambini e Neonati - Foto e idee per arredare
2

