Camerette per Bambini e Neonati con pavimento bianco - Foto e idee per arredare
Filtra anche per:
Budget
Ordina per:Popolari oggi
1 - 20 di 1.426 foto
1 di 2

Aménagement sur mesure d'une chambre d'enfants pour 2 petites filles
Esempio di una cameretta per bambini minimal di medie dimensioni con pareti bianche, parquet chiaro, pavimento bianco e boiserie
Esempio di una cameretta per bambini minimal di medie dimensioni con pareti bianche, parquet chiaro, pavimento bianco e boiserie
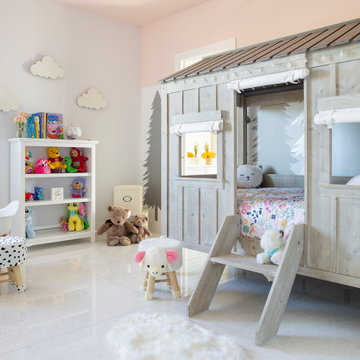
Our clients moved from Dubai to Miami and hired us to transform a new home into a Modern Moroccan Oasis. Our firm truly enjoyed working on such a beautiful and unique project.
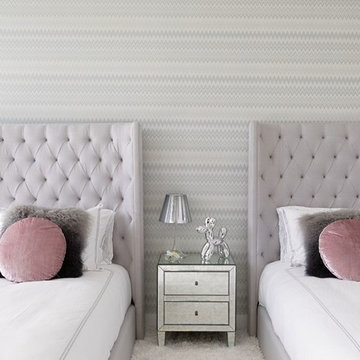
Foto di una cameretta per bambini da 4 a 10 anni contemporanea con pareti multicolore, moquette e pavimento bianco
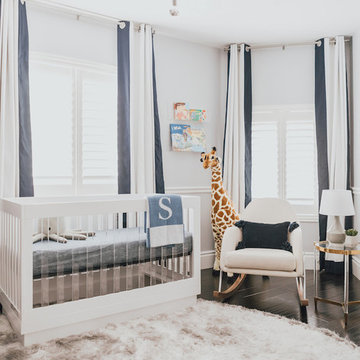
This boy's nursery is modern with clean lines and a masculine feel. We had to get creative with placing the furniture in this design because the room is triangular in shape. The color palette for this nursery is primarily white and gray. For a bit of contrast we added navy details throughout the room. The client fell in love with a super versatile crib in white with acrylic details. We opted for a custom dresser with a changing table tray to get the perfect fit and color. One of my favorite pieces in this space is the light-colored modern rocking chair, which is compact yet comfortable. We used mixed metallics in this space so the chrome base of the rocker ties in with gold detail on the side table. Even the cozy textured gray rug has metallic details. The storage bench with a surprise pop of color doubles as additional seating. We installed two white shelving units on both sides of the bench for a peaceful, symmetrical look and a display for decor and toys. The major statement penguin photograph was a favorite of my client! It makes for a playful artistic focal point and I love that is versatile enough to grow with the child and space.
Design: Little Crown Interiors
Photography: Full Spectrum Photography
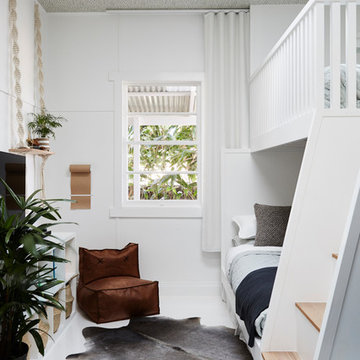
The Barefoot Bay Cottage is the first-holiday house to be designed and built for boutique accommodation business, Barefoot Escapes (www.barefootescapes.com.au). Working with many of The Designory’s favourite brands, it has been designed with an overriding luxe Australian coastal style synonymous with Sydney based team. The newly renovated three bedroom cottage is a north facing home which has been designed to capture the sun and the cooling summer breeze. Inside, the home is light-filled, open plan and imbues instant calm with a luxe palette of coastal and hinterland tones. The contemporary styling includes layering of earthy, tribal and natural textures throughout providing a sense of cohesiveness and instant tranquillity allowing guests to prioritise rest and rejuvenation.
Images captured by Jessie Prince
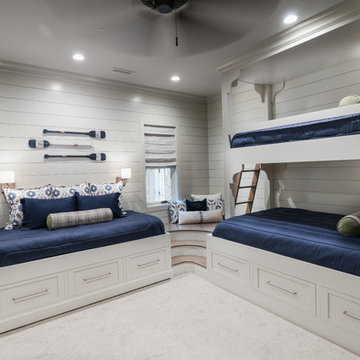
Photographer: Will Keown
Ispirazione per una cameretta per bambini da 4 a 10 anni stile marino di medie dimensioni con pareti bianche, moquette e pavimento bianco
Ispirazione per una cameretta per bambini da 4 a 10 anni stile marino di medie dimensioni con pareti bianche, moquette e pavimento bianco
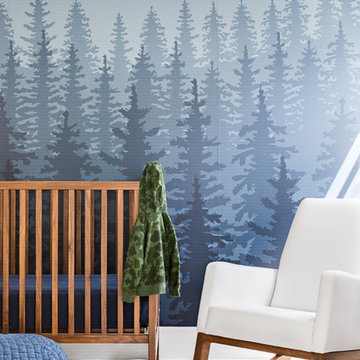
Photo: Chad Mellon
Foto di una cameretta per neonato rustica con pareti blu e pavimento bianco
Foto di una cameretta per neonato rustica con pareti blu e pavimento bianco
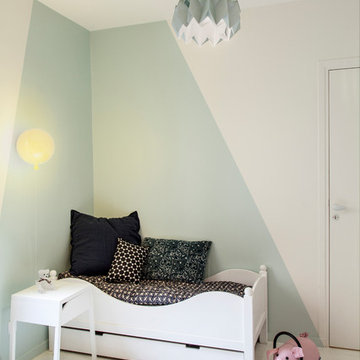
Chez les enfants
photo ©Bertrand Fompeyrine
Foto di una cameretta per bambini da 4 a 10 anni design con pareti blu e pavimento bianco
Foto di una cameretta per bambini da 4 a 10 anni design con pareti blu e pavimento bianco
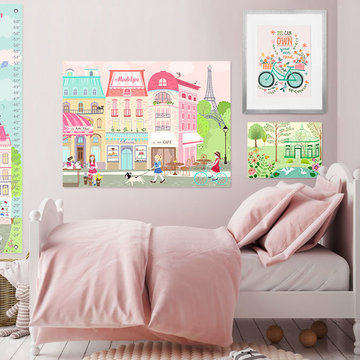
Pretty and personalized just for your little girl! Oopsy Daisy has wall art for girls rooms that will make your little girl feel like a Parisian princess. Shop our collection of wall art for kids rooms and find the perfect pretty pink print!
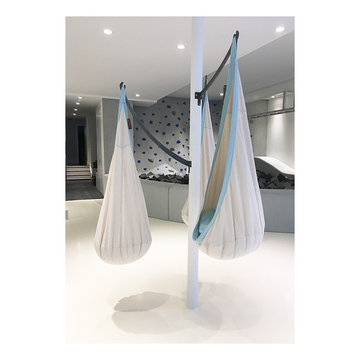
Eisner Design
Immagine di una grande cameretta per bambini da 4 a 10 anni minimalista con pareti bianche e pavimento bianco
Immagine di una grande cameretta per bambini da 4 a 10 anni minimalista con pareti bianche e pavimento bianco
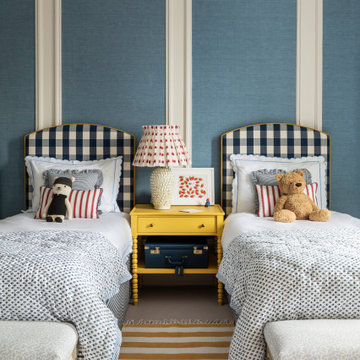
Children's room design with twin beds with textured linen wallpaper
Esempio di un'ampia cameretta per bambini chic con pareti blu, moquette, pavimento bianco e carta da parati
Esempio di un'ampia cameretta per bambini chic con pareti blu, moquette, pavimento bianco e carta da parati
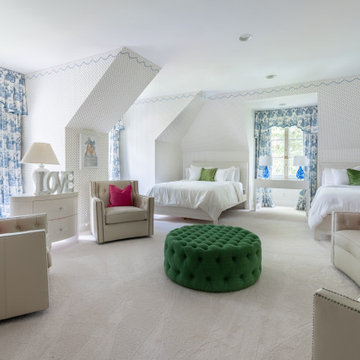
Immagine di una grande cameretta per bambini tradizionale con pareti bianche, moquette, pavimento bianco e carta da parati
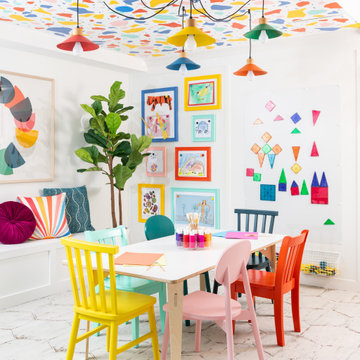
Immagine di una grande cameretta per bambini da 4 a 10 anni contemporanea con pareti bianche, pavimento bianco e soffitto in carta da parati

A colorful, fun kid's bedroom. A gorgeous fabric surface mounted light sets the tone. Custom built blue laminate work surface, bookshelves and a window seat. Blue accented window treatments. A colorful area rug with a rainbow of accents. Simple clean design. A column with a glass magnetic board is the final touch.
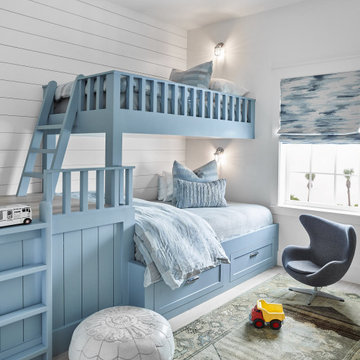
Idee per una cameretta per bambini da 4 a 10 anni stile marinaro di medie dimensioni con pareti bianche, parquet chiaro e pavimento bianco
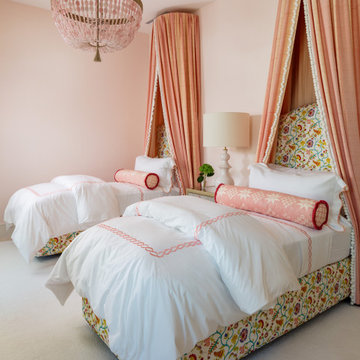
Foto di una cameretta per bambini da 4 a 10 anni tropicale con pareti rosa, moquette e pavimento bianco
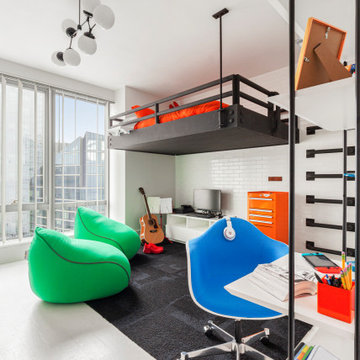
Immagine di una grande cameretta per bambini minimal con pareti bianche, pavimento bianco e pavimento in cemento
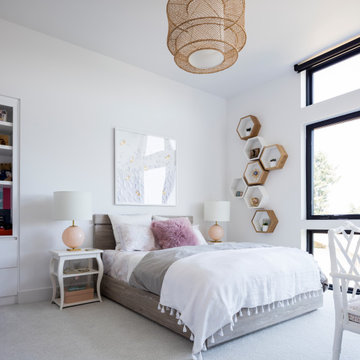
Immagine di una grande cameretta per bambini moderna con pareti bianche, moquette e pavimento bianco
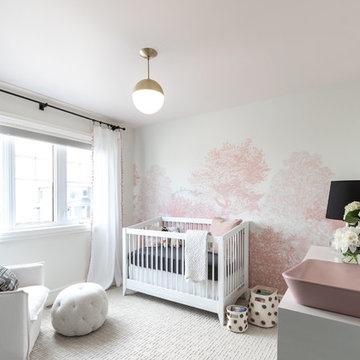
Immagine di una cameretta per neonata classica con pareti bianche, moquette e pavimento bianco
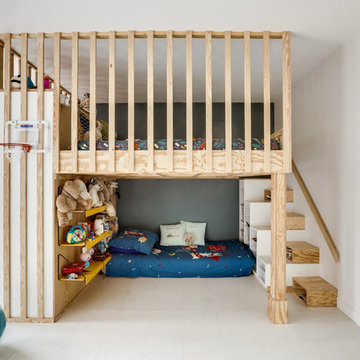
Foto di una cameretta per bambini da 4 a 10 anni design con pareti bianche e pavimento bianco
Camerette per Bambini e Neonati con pavimento bianco - Foto e idee per arredare
1

