Camerette per Bambini e Neonati con pavimento bianco e pavimento giallo - Foto e idee per arredare
Filtra anche per:
Budget
Ordina per:Popolari oggi
1 - 20 di 1.589 foto
1 di 3
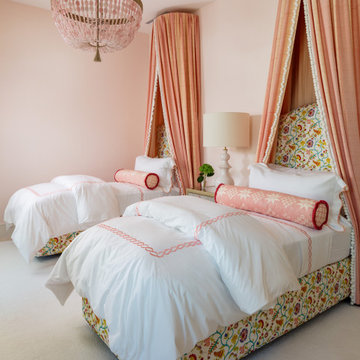
Foto di una cameretta per bambini da 4 a 10 anni tropicale con pareti rosa, moquette e pavimento bianco
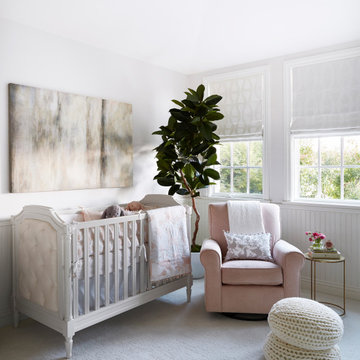
Ispirazione per una cameretta per neonata chic con pareti grigie, moquette e pavimento bianco
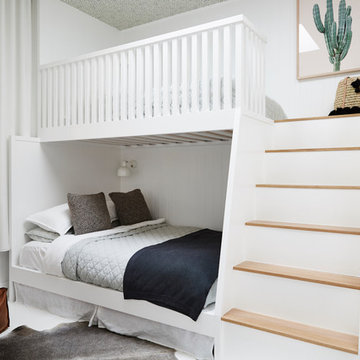
The Barefoot Bay Cottage is the first-holiday house to be designed and built for boutique accommodation business, Barefoot Escapes (www.barefootescapes.com.au). Working with many of The Designory’s favourite brands, it has been designed with an overriding luxe Australian coastal style synonymous with Sydney based team. The newly renovated three bedroom cottage is a north facing home which has been designed to capture the sun and the cooling summer breeze. Inside, the home is light-filled, open plan and imbues instant calm with a luxe palette of coastal and hinterland tones. The contemporary styling includes layering of earthy, tribal and natural textures throughout providing a sense of cohesiveness and instant tranquillity allowing guests to prioritise rest and rejuvenation.
Images captured by Jessie Prince
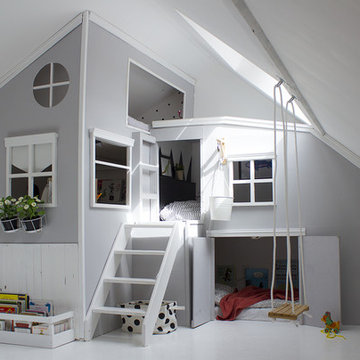
Création d'un lit-cabane pour trois enfants. Aménagement et décoration de la chambre. Optimisation et rationalisation des espaces.
Foto di una cameretta per bambini da 4 a 10 anni minimal di medie dimensioni con pareti grigie, pavimento bianco e pavimento in legno verniciato
Foto di una cameretta per bambini da 4 a 10 anni minimal di medie dimensioni con pareti grigie, pavimento bianco e pavimento in legno verniciato
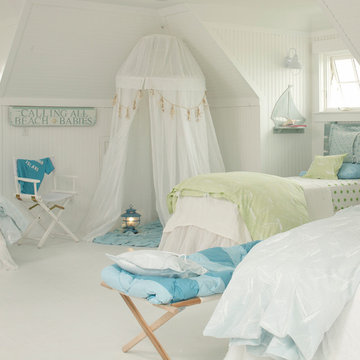
Esempio di una cameretta per bambini stile marinaro di medie dimensioni con pareti beige, pavimento in gres porcellanato e pavimento bianco

2 years after building their house, a young family needed some more space for needs of their growing children. The decision was made to renovate their unfinished basement to create a new space for both children and adults.
PLAYPOD
The most compelling feature upon entering the basement is the Playpod. The 100 sq.ft structure is both playful and practical. It functions as a hideaway for the family’s young children who use their imagination to transform the space into everything from an ice cream truck to a space ship. Storage is provided for toys and books, brining order to the chaos of everyday playing. The interior is lined with plywood to provide a warm but robust finish. In contrast, the exterior is clad with reclaimed pine floor boards left over from the original house. The black stained pine helps the Playpod stand out while simultaneously enabling the character of the aged wood to be revealed. The orange apertures create ‘moments’ for the children to peer out to the world while also enabling parents to keep an eye on the fun. The Playpod’s unique form and compact size is scaled for small children but is designed to stimulate big imagination. And putting the FUN in FUNctional.
PLANNING
The layout of the basement is organized to separate private and public areas from each other. The office/guest room is tucked away from the media room to offer a tranquil environment for visitors. The new four piece bathroom serves the entire basement but can be annexed off by a set of pocket doors to provide a private ensuite for guests.
The media room is open and bright making it inviting for the family to enjoy time together. Sitting adjacent to the Playpod, the media room provides a sophisticated place to entertain guests while the children can enjoy their own space close by. The laundry room and small home gym are situated in behind the stairs. They work symbiotically allowing the homeowners to put in a quick workout while waiting for the clothes to dry. After the workout gym towels can quickly be exchanged for fluffy new ones thanks to the ample storage solutions customized for the homeowners.

A colorful, fun kid's bedroom. A gorgeous fabric surface mounted light sets the tone. Custom built blue laminate work surface, bookshelves and a window seat. Blue accented window treatments. A colorful area rug with a rainbow of accents. Simple clean design. A column with a glass magnetic board is the final touch.
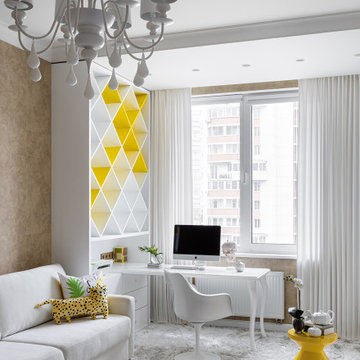
Idee per una cameretta per bambini classica di medie dimensioni con pareti bianche, moquette e pavimento bianco
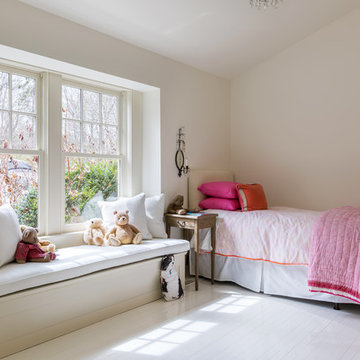
Idee per una cameretta per bambini da 4 a 10 anni chic di medie dimensioni con pareti bianche, pavimento in legno verniciato e pavimento bianco
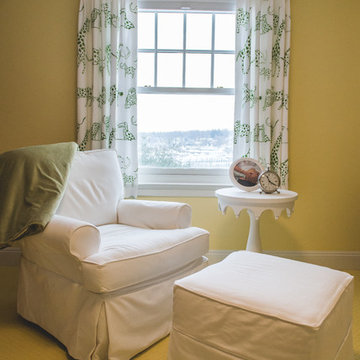
Immagine di una cameretta per neonati neutra tradizionale di medie dimensioni con pareti gialle, moquette e pavimento giallo

Interior Design, Interior Architecture, Custom Millwork Design, Furniture Design, Art Curation, & AV Design by Chango & Co.
Photography by Sean Litchfield
See the feature in Domino Magazine
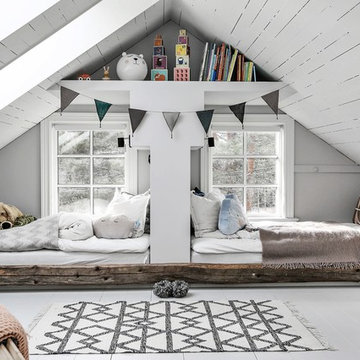
Ispirazione per una cameretta per bambini da 4 a 10 anni nordica di medie dimensioni con pareti grigie, pavimento in legno verniciato e pavimento bianco
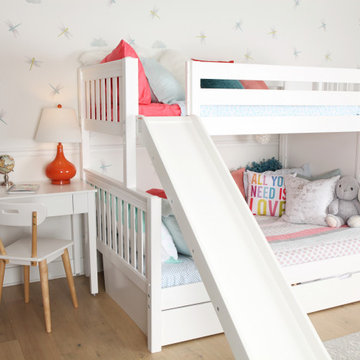
This Maxtrix twin over full bunk bed with stairs AND slide is the perfect combination of fun + function! Staggered design sleeps different sizes and ages comfortably in one room. Staircase is a safe way for young children to climb into bed, plus each step doubles as a storage drawer. www.maxtrixkids.com

Foto di una cameretta per bambini da 4 a 10 anni chic con pareti bianche, moquette, pavimento bianco e soffitto in legno
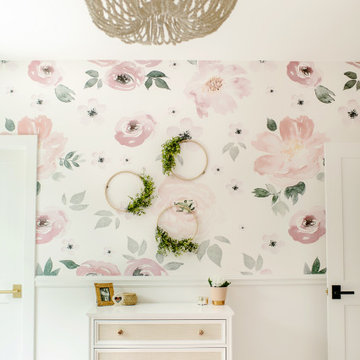
Ispirazione per una cameretta per bambini da 1 a 3 anni contemporanea con pareti rosa, moquette, pavimento bianco e carta da parati
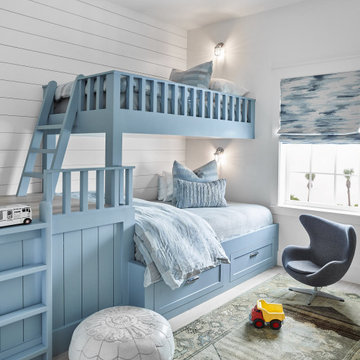
Idee per una cameretta per bambini da 4 a 10 anni stile marinaro di medie dimensioni con pareti bianche, parquet chiaro e pavimento bianco
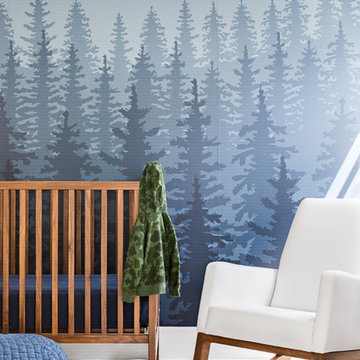
Photo: Chad Mellon
Foto di una cameretta per neonato rustica con pareti blu e pavimento bianco
Foto di una cameretta per neonato rustica con pareti blu e pavimento bianco
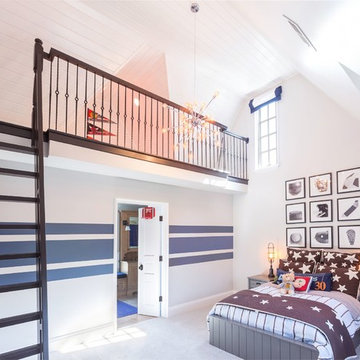
Foto di una grande cameretta per bambini da 4 a 10 anni tradizionale con pareti bianche, moquette e pavimento bianco
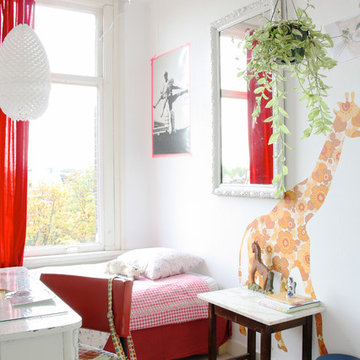
Photo: Holly Marder © 2013 Houzz
Foto di una cameretta per bambini scandinava con pareti bianche e pavimento bianco
Foto di una cameretta per bambini scandinava con pareti bianche e pavimento bianco

Foto di un'In mansarda cameretta per bambini stile rurale con pavimento in legno verniciato, pavimento bianco e pareti multicolore
Camerette per Bambini e Neonati con pavimento bianco e pavimento giallo - Foto e idee per arredare
1

