Camerette per Bambini e Neonati con pavimento bianco e soffitto ribassato - Foto e idee per arredare
Filtra anche per:
Budget
Ordina per:Popolari oggi
1 - 20 di 45 foto
1 di 3

2 years after building their house, a young family needed some more space for needs of their growing children. The decision was made to renovate their unfinished basement to create a new space for both children and adults.
PLAYPOD
The most compelling feature upon entering the basement is the Playpod. The 100 sq.ft structure is both playful and practical. It functions as a hideaway for the family’s young children who use their imagination to transform the space into everything from an ice cream truck to a space ship. Storage is provided for toys and books, brining order to the chaos of everyday playing. The interior is lined with plywood to provide a warm but robust finish. In contrast, the exterior is clad with reclaimed pine floor boards left over from the original house. The black stained pine helps the Playpod stand out while simultaneously enabling the character of the aged wood to be revealed. The orange apertures create ‘moments’ for the children to peer out to the world while also enabling parents to keep an eye on the fun. The Playpod’s unique form and compact size is scaled for small children but is designed to stimulate big imagination. And putting the FUN in FUNctional.
PLANNING
The layout of the basement is organized to separate private and public areas from each other. The office/guest room is tucked away from the media room to offer a tranquil environment for visitors. The new four piece bathroom serves the entire basement but can be annexed off by a set of pocket doors to provide a private ensuite for guests.
The media room is open and bright making it inviting for the family to enjoy time together. Sitting adjacent to the Playpod, the media room provides a sophisticated place to entertain guests while the children can enjoy their own space close by. The laundry room and small home gym are situated in behind the stairs. They work symbiotically allowing the homeowners to put in a quick workout while waiting for the clothes to dry. After the workout gym towels can quickly be exchanged for fluffy new ones thanks to the ample storage solutions customized for the homeowners.
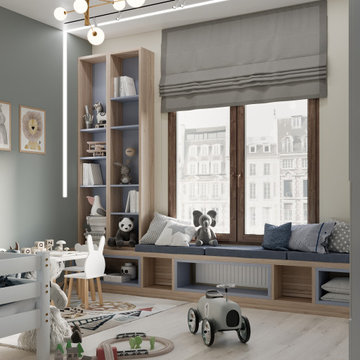
Foto di una cameretta per bambini da 4 a 10 anni contemporanea di medie dimensioni con pareti blu, pavimento in laminato, pavimento bianco, soffitto ribassato e carta da parati
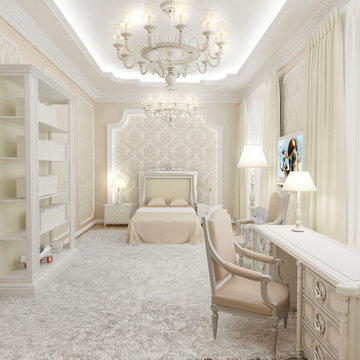
Ispirazione per una cameretta per bambini da 4 a 10 anni chic di medie dimensioni con pareti beige, moquette, pavimento bianco, soffitto ribassato e carta da parati
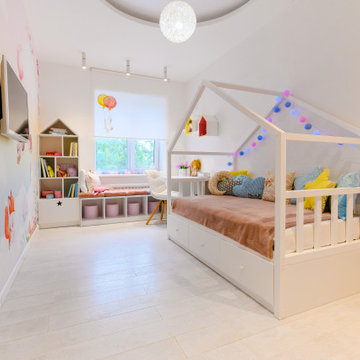
Ispirazione per una piccola cameretta per bambini da 4 a 10 anni nordica con pareti bianche, pavimento in sughero, pavimento bianco, soffitto ribassato e carta da parati
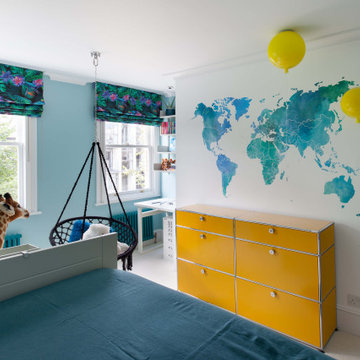
Ispirazione per una piccola cameretta per bambini da 4 a 10 anni minimalista con pareti blu, moquette, pavimento bianco, soffitto ribassato e carta da parati
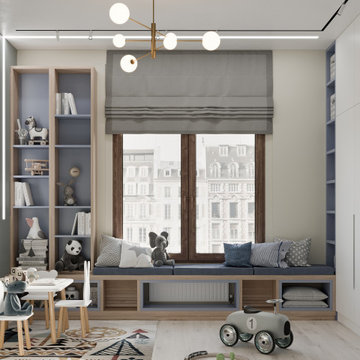
Ispirazione per una cameretta per bambini da 4 a 10 anni minimal di medie dimensioni con pareti blu, pavimento in laminato, pavimento bianco, soffitto ribassato e carta da parati
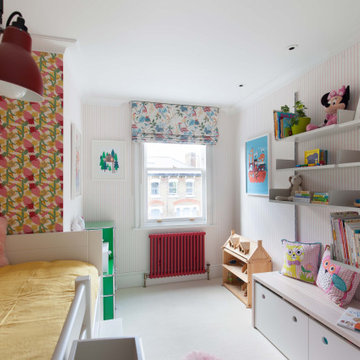
Foto di una piccola cameretta per bambini da 4 a 10 anni minimalista con pareti rosa, moquette, pavimento bianco, soffitto ribassato e carta da parati
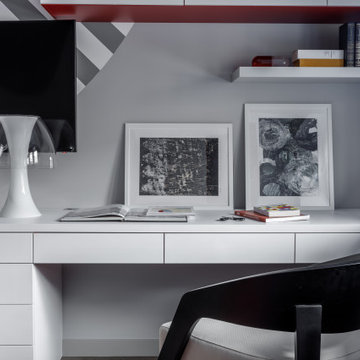
Esempio di una grande cameretta per bambini design con pareti beige, pavimento in legno massello medio, pavimento bianco, soffitto ribassato e carta da parati
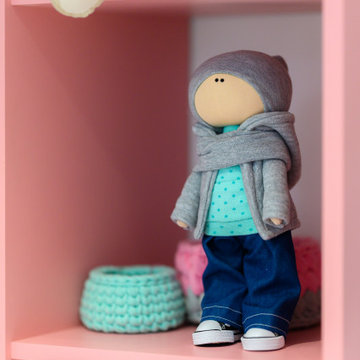
Idee per una piccola cameretta per bambini da 4 a 10 anni scandinava con pareti bianche, pavimento in sughero, pavimento bianco, soffitto ribassato e carta da parati
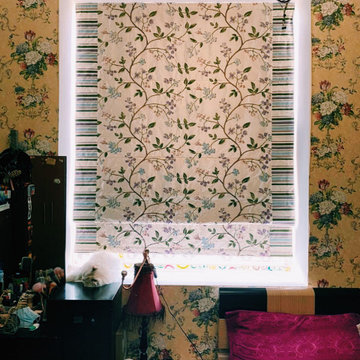
Girls bedroom; She wanted a floral theme to match her walls and we provided these beautiful blinds.
Idee per una grande cameretta per bambini contemporanea con pareti multicolore, pavimento con piastrelle in ceramica, pavimento bianco, soffitto ribassato e carta da parati
Idee per una grande cameretta per bambini contemporanea con pareti multicolore, pavimento con piastrelle in ceramica, pavimento bianco, soffitto ribassato e carta da parati
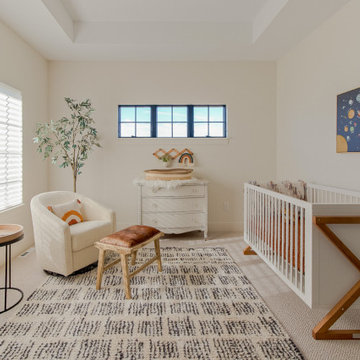
Wool Carpet by Karastan - Merino Design in Flagstone
Ispirazione per una cameretta per neonati neutra classica con pareti bianche, moquette, pavimento bianco e soffitto ribassato
Ispirazione per una cameretta per neonati neutra classica con pareti bianche, moquette, pavimento bianco e soffitto ribassato
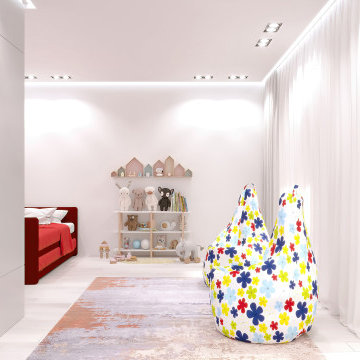
Детская комната для девочки. Комната делится на спальную, игровую и рабочую зоны. Комната имеет балкон-лоджию.
Foto di una grande cameretta per bambini da 4 a 10 anni design con pareti bianche, parquet chiaro, pavimento bianco e soffitto ribassato
Foto di una grande cameretta per bambini da 4 a 10 anni design con pareti bianche, parquet chiaro, pavimento bianco e soffitto ribassato
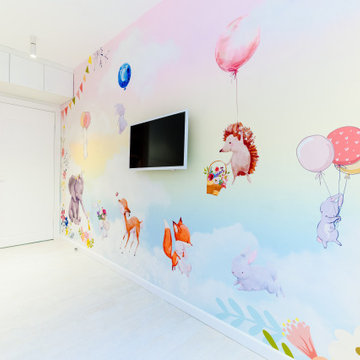
Immagine di una piccola cameretta per bambini da 4 a 10 anni nordica con pareti bianche, pavimento in sughero, pavimento bianco, soffitto ribassato e carta da parati
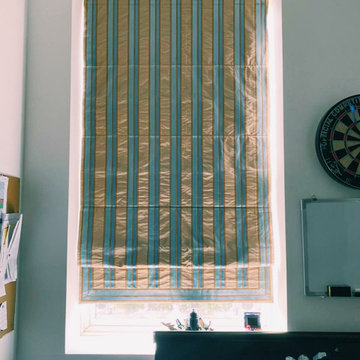
Boy’s bedroom;
The kid wanted a sleek design and enjoyed the color blue, we provided him with an array of enriching colors, and we installed the one he preferred.
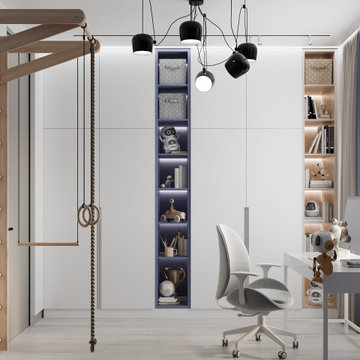
Ispirazione per una cameretta per bambini da 4 a 10 anni contemporanea di medie dimensioni con pareti blu, pavimento in laminato, pavimento bianco, soffitto ribassato e carta da parati
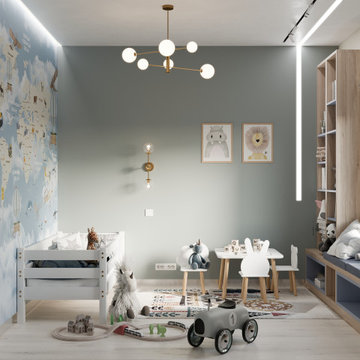
Esempio di una cameretta per bambini da 4 a 10 anni design di medie dimensioni con pareti blu, pavimento in laminato, pavimento bianco, soffitto ribassato e carta da parati
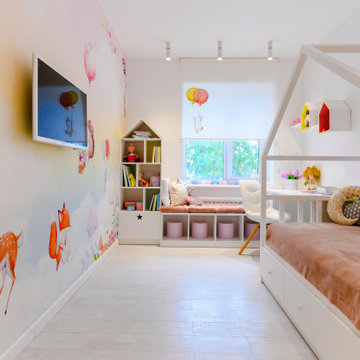
Foto di una piccola cameretta per bambini da 4 a 10 anni scandinava con pareti bianche, pavimento in sughero, pavimento bianco, soffitto ribassato e carta da parati
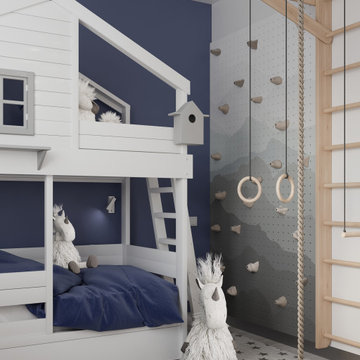
Idee per una cameretta per bambini da 4 a 10 anni contemporanea di medie dimensioni con pareti blu, pavimento in laminato, pavimento bianco, soffitto ribassato e carta da parati
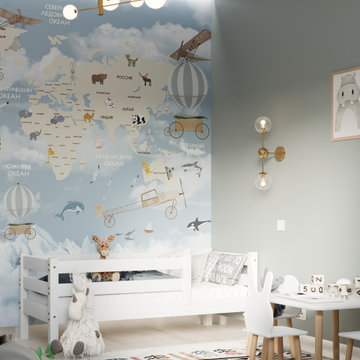
Foto di una cameretta per bambini da 4 a 10 anni design di medie dimensioni con pareti blu, pavimento in laminato, pavimento bianco, soffitto ribassato e carta da parati
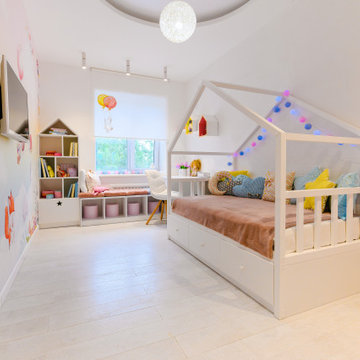
Idee per una piccola cameretta per bambini da 4 a 10 anni nordica con pareti bianche, pavimento in sughero, pavimento bianco, soffitto ribassato e carta da parati
Camerette per Bambini e Neonati con pavimento bianco e soffitto ribassato - Foto e idee per arredare
1

