Camerette per Bambini e Neonati con pareti rosa - Foto e idee per arredare
Filtra anche per:
Budget
Ordina per:Popolari oggi
1 - 20 di 5.111 foto
1 di 2
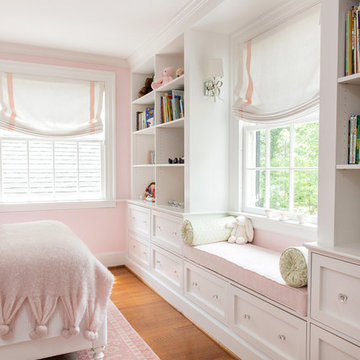
Esempio di una cameretta per bambini tradizionale con pareti rosa, pavimento in legno massello medio e pavimento beige
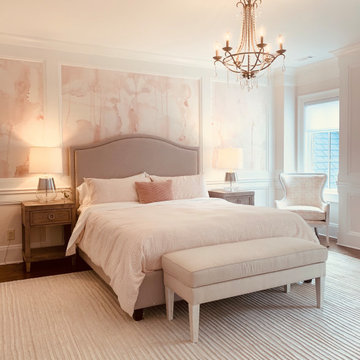
Ispirazione per una cameretta per bambini tradizionale con pareti rosa, pavimento in legno massello medio, pavimento marrone e pannellatura

Idee per una cameretta per bambini tradizionale con pareti rosa e parquet scuro
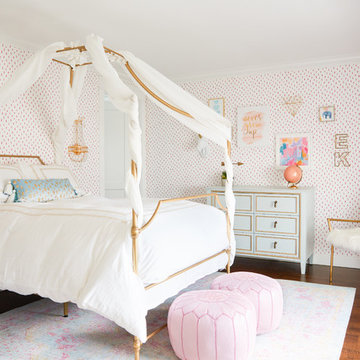
Colorful play room
Photography by Madeline Tolle
Immagine di una cameretta per bambini tradizionale con pareti rosa, parquet scuro e pavimento marrone
Immagine di una cameretta per bambini tradizionale con pareti rosa, parquet scuro e pavimento marrone
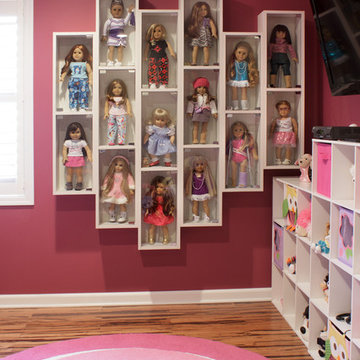
Wall mounted display cases allow you to customize and configure your American Girl® doll collection to accommodate any number of dolls.
Kara Lashuay
Ispirazione per una cameretta per bambini da 4 a 10 anni contemporanea di medie dimensioni con pareti rosa e pavimento in legno massello medio
Ispirazione per una cameretta per bambini da 4 a 10 anni contemporanea di medie dimensioni con pareti rosa e pavimento in legno massello medio
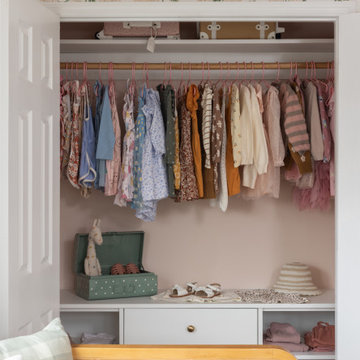
Immagine di una cameretta da bambina da 1 a 3 anni con pareti rosa e carta da parati
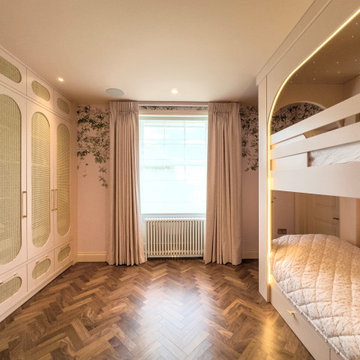
The Girls Bedroom - Hampstead Project. This was part of the complete refurbishment of a beautiful Victorian House in London. Pink Paradise! The clients wanted their girls bedroom to be indulgent and impactful. We added bespoke joinery with these beautiful painted pink wardrobes with curved rattan inserts. The centrepiece of the bedroom was bespoke made bunk beds with led twinkle star canopy and led lit arch entrance matching the pink of the wardrobes. We fully wallpapered the walls with this designer wallpaper.
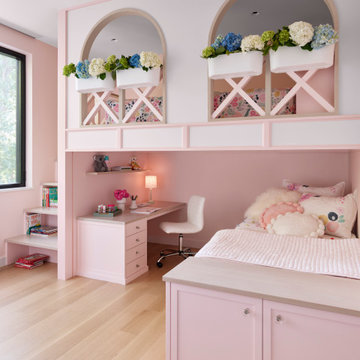
Little girls dream bedroom! stairs to loft bed, below is a daybed and homework area below. Arches, X-shape balusters, flower pots. Secret space below desk and under the stairs is a secret bunny hutch!
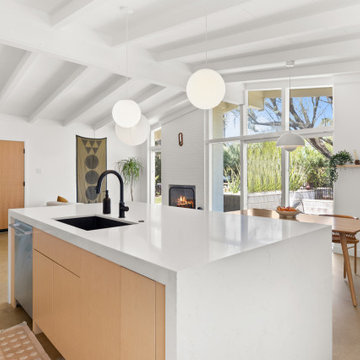
Ispirazione per una cameretta da letto minimalista di medie dimensioni con pareti rosa, pavimento in cemento, pavimento grigio e soffitto a volta
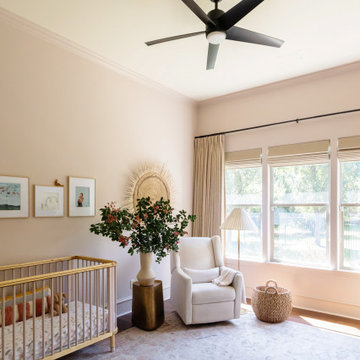
Nursery and child bedrooms simply and sweetly designed for transitional living. Unpretentious and inviting, this space was designed for a newborn until she will grow up and move to another room in the home.
This light filled, dusty rose nursery was curated for a long awaited baby girl. The room was designed with warm wood tones, soft neutral textiles, and specially curated artwork. The space includes a performance rug, sustainable furniture, soft textiles, framed artwork prints, and a mix of metals.
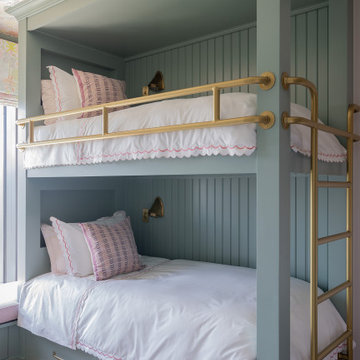
Photography by Michael J. Lee Photography
Esempio di una cameretta per bambini chic di medie dimensioni con pareti rosa, moquette, pavimento multicolore e soffitto in carta da parati
Esempio di una cameretta per bambini chic di medie dimensioni con pareti rosa, moquette, pavimento multicolore e soffitto in carta da parati

This pretty pink bedroom was designed as our clients' daughter was transitioning out of her crib.
Ispirazione per una grande cameretta per bambini da 1 a 3 anni classica con pareti rosa e moquette
Ispirazione per una grande cameretta per bambini da 1 a 3 anni classica con pareti rosa e moquette
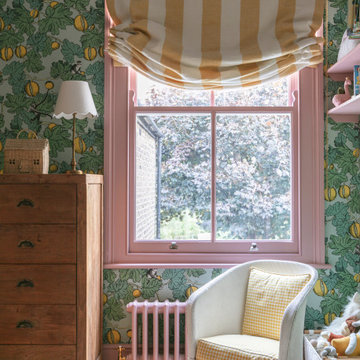
Ispirazione per una cameretta per neonata chic di medie dimensioni con pareti rosa, pavimento in legno massello medio e carta da parati
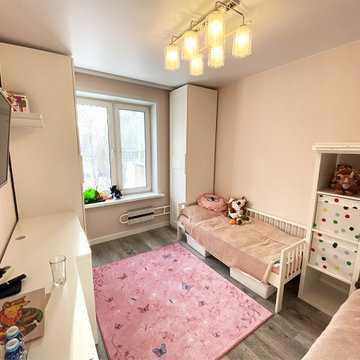
Детская для 2 девочек
Esempio di una cameretta per bambini da 4 a 10 anni di medie dimensioni con pareti rosa, pavimento in vinile e pavimento grigio
Esempio di una cameretta per bambini da 4 a 10 anni di medie dimensioni con pareti rosa, pavimento in vinile e pavimento grigio
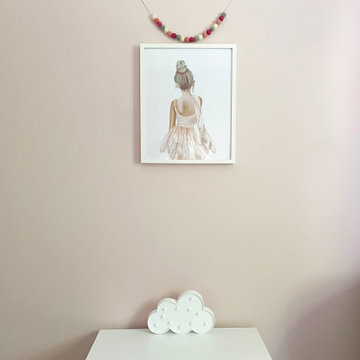
Inspired by this 3-year old girl's love of ballet and the colour pink, this room provides for a soft, light and timeless design. Accents of gold lift the pink, grey and white colour scheme whilst the elephant lamp and other finishing touches inject a sense of fun. With plenty of space to read, rest & play, this room offers a dreamy retreat for any young girl.
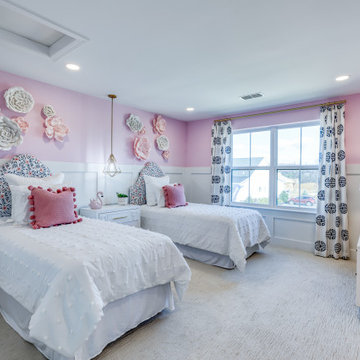
Immagine di una cameretta per bambini tradizionale con pareti rosa, moquette, pavimento beige e boiserie
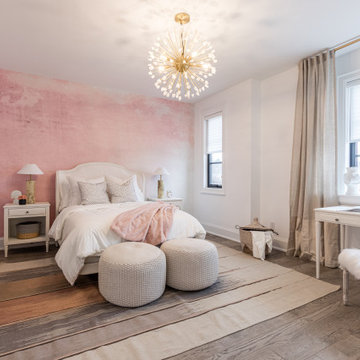
Pretty in Pink girls or guest room! Engineered wire brushed hardwood floor with a flatweave area rug keep this 9 foot high ceiling room feeling spacious. The gold and crystal chandelier lends lots of light to this room.
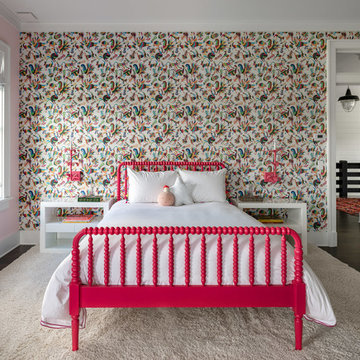
Children's room with pink framed bed, large rug, and colorful wall design.
Photographer: Rob Karosis
Immagine di una cameretta per bambini da 4 a 10 anni country di medie dimensioni con pareti rosa, parquet scuro e pavimento marrone
Immagine di una cameretta per bambini da 4 a 10 anni country di medie dimensioni con pareti rosa, parquet scuro e pavimento marrone
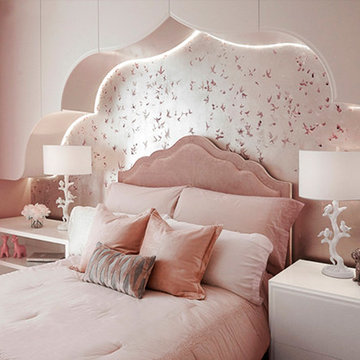
An expansive family duplex on the Upper East Side of Manhattan, expertly curated with an artist's eye, creating a luxurious, warm and harmonious, gallery-like environment.
A distinctive, hand-made, artisan interior, filled with custom architectural appointments; each feature crafted to reflect the individual personalities of the family.
Joe Ginsberg's vision was developed to provide a unique level of execution, while synchronizing the needs and goals of the client.
Custom rugs, furnishings, wall coverings and distinctive murals, along with unique architectural millwork, lighting and audio-visual throughout, consolidate the anthology of design ideas, historical references, cultural influences, ancient trades and cutting edge technology.
Approaching each project as a painter, artisan and sculptor, allows Joe Ginsberg to deliver an aesthetic that is guaranteed to remain timeless in our instant age.
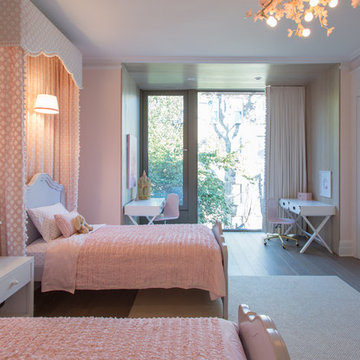
Charming girls room with large windows to let in lots of light. Custom draperies, headboards and lighting provide soft accents to make this space extra inviting.
Interior Design Credit: J Laurie Design
Photo Credi: Blackstock Photography
Camerette per Bambini e Neonati con pareti rosa - Foto e idee per arredare
1

