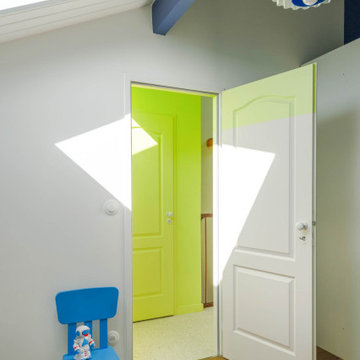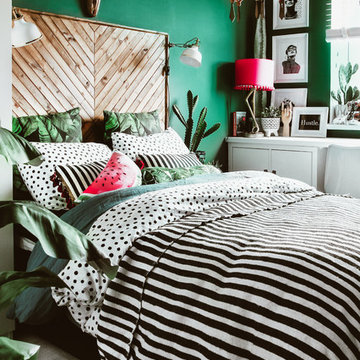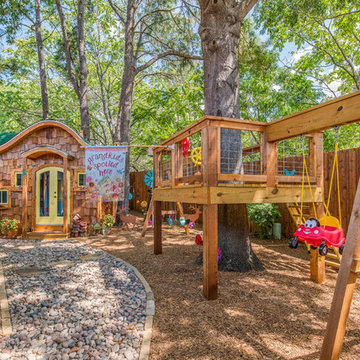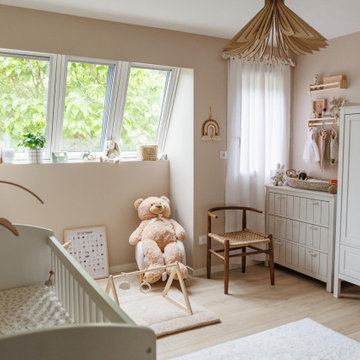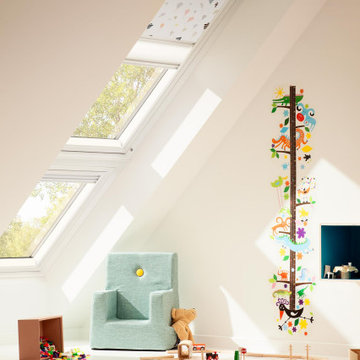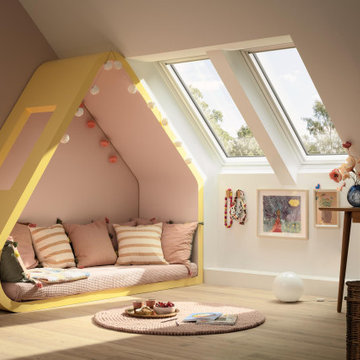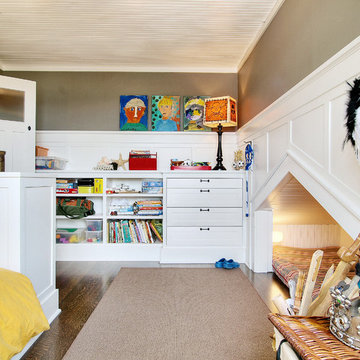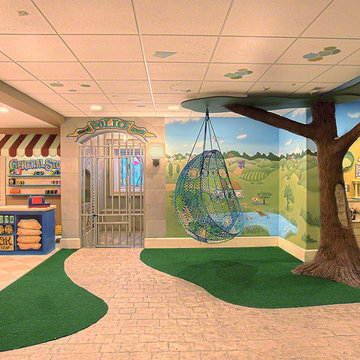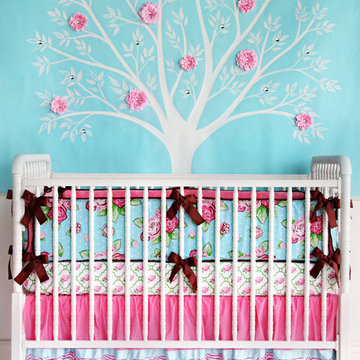Camerette per Bambini e Neonati eclettiche - Foto e idee per arredare
Filtra anche per:
Budget
Ordina per:Popolari oggi
1 - 20 di 13.679 foto
1 di 2
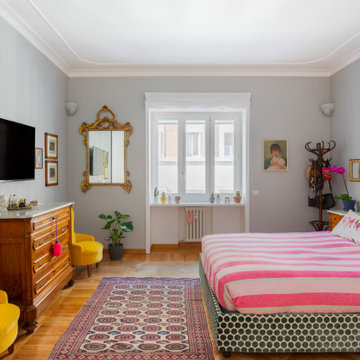
Ispirazione per una cameretta da letto boho chic con pareti grigie, pavimento in legno massello medio e pavimento marrone
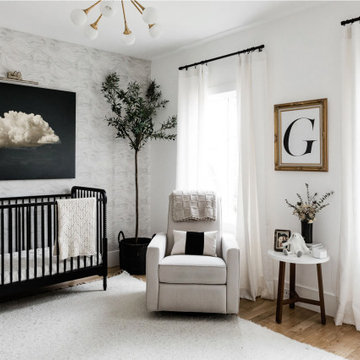
Baby boy nursery project for fashion and lifestyle blogger/influencer Ashely Robertson.
Foto di una cameretta per neonati boho chic di medie dimensioni
Foto di una cameretta per neonati boho chic di medie dimensioni
Trova il professionista locale adatto per il tuo progetto

THEME This room is dedicated to supporting and encouraging the young artist in art and music. From the hand-painted instruments decorating the music corner to
the dedicated foldaway art table, every space is tailored to the creative spirit, offering a place to be inspired, a nook to relax or a corner to practice. This environment
radiates energy from the ground up, showering the room in natural, vibrant color.
FOCUS A majestic, floor-to-ceiling tree anchors the space, boldly transporting the beauty of nature into the house--along with the fun of swinging from a tree branch,
pitching a tent or reading under the beautiful canopy. The tree shares pride of place with a unique, retroinspired
room divider housing a colorful padded nook perfect for
reading, watching television or just relaxing.
STORAGE Multiple storage options are integrated to accommodate the family’s eclectic interests and
varied needs. From hidden cabinets in the floor to movable shelves and storage bins, there is room
for everything. The two wardrobes provide generous storage capacity without taking up valuable floor
space, and readily open up to sweep toys out of sight. The myWall® panels accommodate various shelving options and bins that can all be repositioned as needed. Additional storage and display options are strategically
provided around the room to store sheet music or display art projects on any of three magnetic panels.
GROWTH While the young artist experiments with media or music, he can also adapt this space to complement his experiences. The myWall® panels promote easy transformation and expansion, offer unlimited options, and keep shelving at an optimum height as he grows. All the furniture rolls on casters so the room can sustain the
action during a play date or be completely re-imagined if the family wants a makeover.
SAFETY The elements in this large open space are all designed to enfold a young boy in a playful, creative and safe place. The modular components on the myWall® panels are all locked securely in place no matter what they store. The custom drop-down table includes two safety latches to prevent unintentional opening. The floor drop doors are all equipped with slow glide closing hinges so no fingers will be trapped.
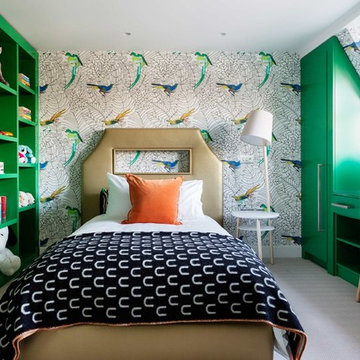
Thanks to our sister company HUX LONDON for the kitchen and joinery.
https://hux-london.co.uk/
Full interior design scheme by Purple Design.
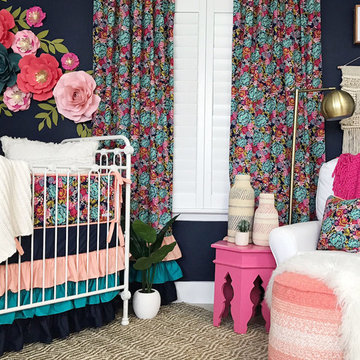
This Bohemian inspired nursery with a paper wall flowers is one of our favorite projects. The colors are truly amazing and we added so much texture to accent the eclectic feel.
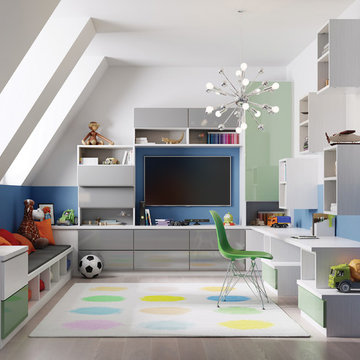
A well-designed entry doubles as a unique and stylish storage area with multiple organization options.
Idee per una piccola cameretta per bambini da 4 a 10 anni boho chic con pavimento in legno massello medio, pareti multicolore e pavimento marrone
Idee per una piccola cameretta per bambini da 4 a 10 anni boho chic con pavimento in legno massello medio, pareti multicolore e pavimento marrone
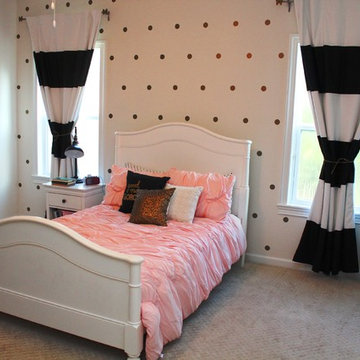
Immagine di una cameretta per bambini eclettica di medie dimensioni con pareti grigie, moquette e pavimento beige
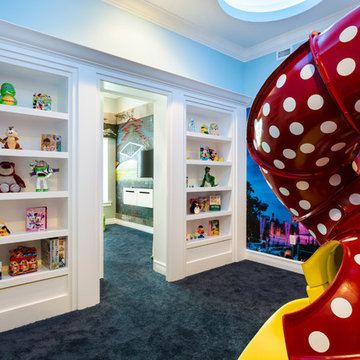
Esempio di una cameretta per bambini da 4 a 10 anni boho chic con moquette
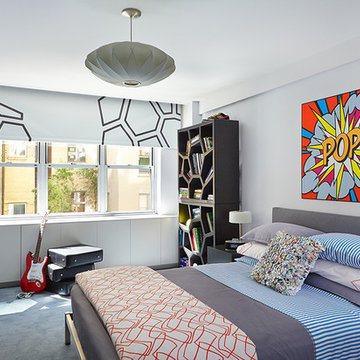
Tom Powel Imaging
Esempio di una cameretta per bambini boho chic di medie dimensioni con pareti blu, moquette e pavimento blu
Esempio di una cameretta per bambini boho chic di medie dimensioni con pareti blu, moquette e pavimento blu
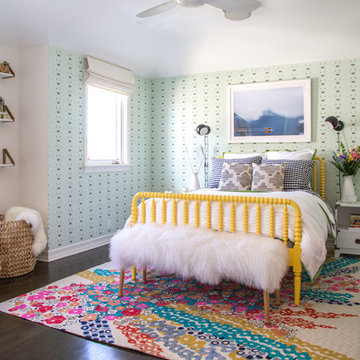
Bethany Nauert
Ispirazione per una cameretta per bambini bohémian di medie dimensioni con parquet scuro
Ispirazione per una cameretta per bambini bohémian di medie dimensioni con parquet scuro
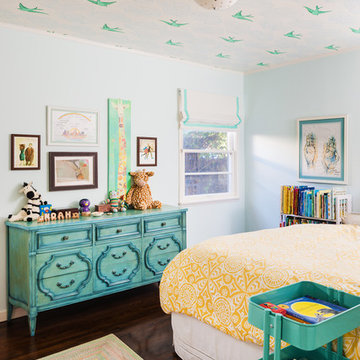
Idee per una cameretta per bambini bohémian di medie dimensioni con pareti blu, parquet scuro e pavimento marrone
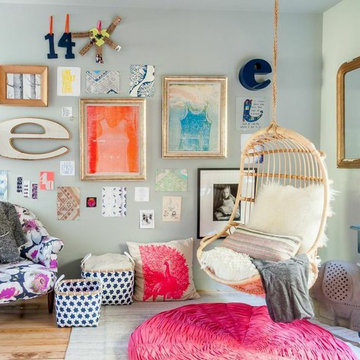
A fun, artistic bedroom for a teen girl - design by Dehn Bloom Design
Photo by Daniel Goodman
Ispirazione per una cameretta per bambini boho chic di medie dimensioni con pareti blu e parquet chiaro
Ispirazione per una cameretta per bambini boho chic di medie dimensioni con pareti blu e parquet chiaro
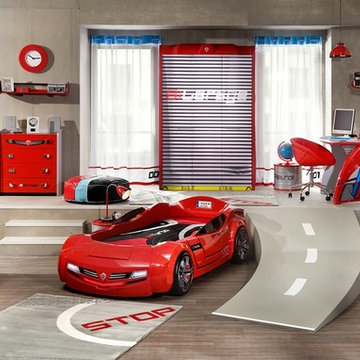
Find all your kids bedroom furniture at houzz.com. We offer high quality children’s furniture set at reasonable prices, our store include children’s bedroom furniture, beds, tables, chests and drawers.
Camerette per Bambini e Neonati eclettiche - Foto e idee per arredare
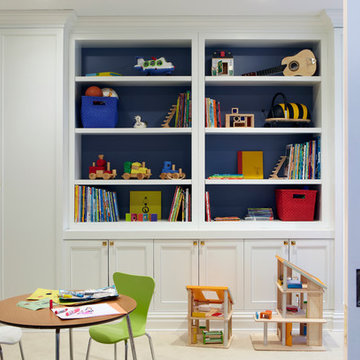
Kids library and craft room.
Idee per una cameretta per bambini da 1 a 3 anni bohémian di medie dimensioni con pareti blu e moquette
Idee per una cameretta per bambini da 1 a 3 anni bohémian di medie dimensioni con pareti blu e moquette
1


