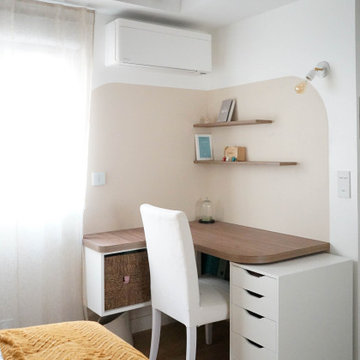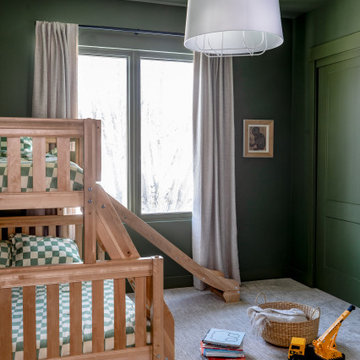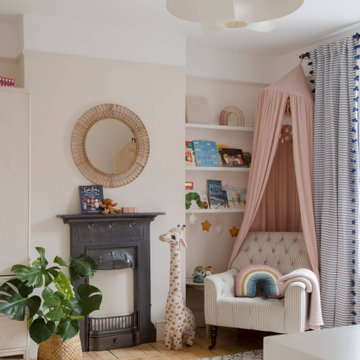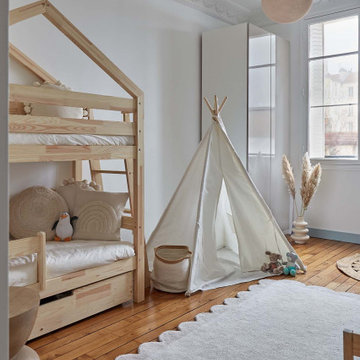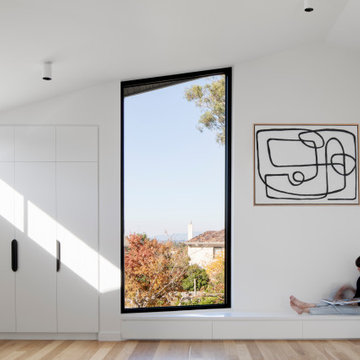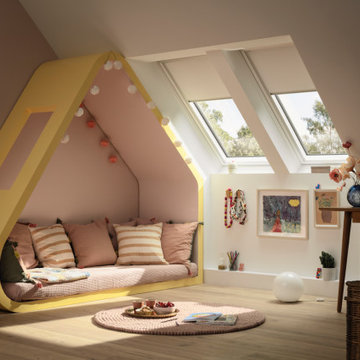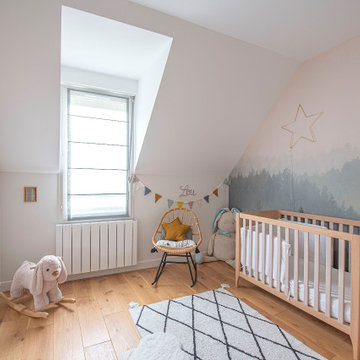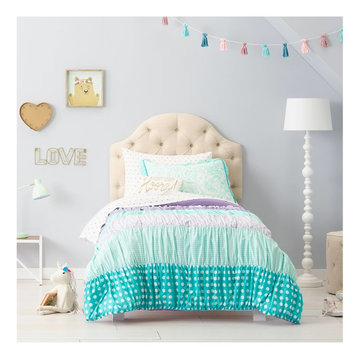Camerette per Bambini e Neonati moderne - Foto e idee per arredare
Filtra anche per:
Budget
Ordina per:Popolari oggi
1 - 20 di 26.956 foto
1 di 2
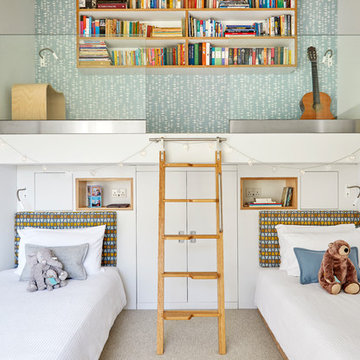
Anna Stathaki
Immagine di una cameretta per bambini da 4 a 10 anni minimalista di medie dimensioni con pareti bianche, moquette e pavimento beige
Immagine di una cameretta per bambini da 4 a 10 anni minimalista di medie dimensioni con pareti bianche, moquette e pavimento beige
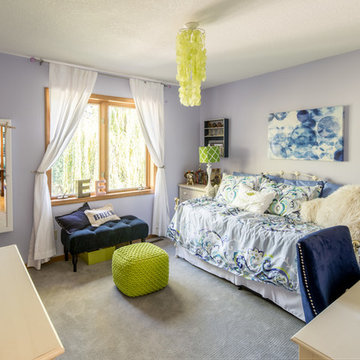
Ispirazione per una cameretta per bambini moderna di medie dimensioni con pareti blu e moquette
Trova il professionista locale adatto per il tuo progetto
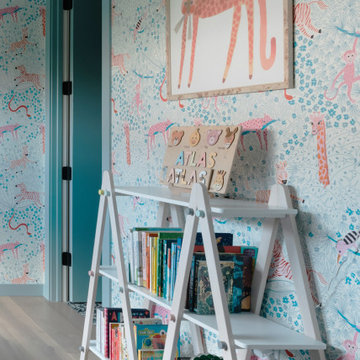
Ispirazione per una grande cameretta per bambini da 4 a 10 anni moderna con pareti blu, moquette, pavimento rosa e carta da parati
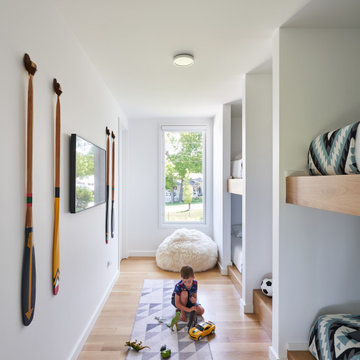
Immagine di una cameretta per bambini minimalista di medie dimensioni con pareti bianche e pavimento in legno massello medio

Ispirazione per una cameretta per bambini da 4 a 10 anni minimalista con pareti grigie, soffitto a volta e carta da parati
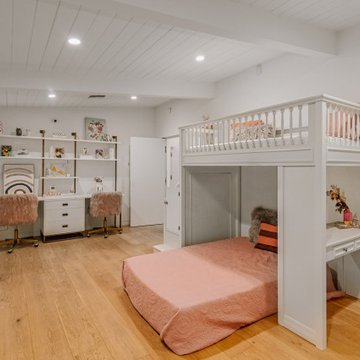
Esempio di una grande cameretta per bambini da 4 a 10 anni moderna con pareti bianche, parquet chiaro e pavimento beige
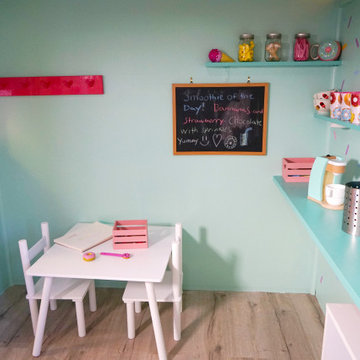
We love kids being imaginative & creative with our design team! We have a huge list of themes to choose from and can custom the playhouse any way possible that we can.
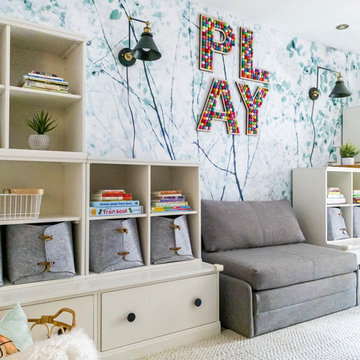
A lovely Brooklyn Townhouse with an underutilized garden floor (walk out basement) gets a full redesign to expand the footprint of the home. The family of four needed a playroom for toddlers that would grow with them, as well as a multifunctional guest room and office space. The modern play room features a calming tree mural background juxtaposed with vibrant wall decor and a beanbag chair.. Plenty of closed and open toy storage, a chalkboard wall, and large craft table foster creativity and provide function. Carpet tiles for easy clean up with tots and a sleeper chair allow for more guests to stay. The guest room design is sultry and decadent with golds, blacks, and luxurious velvets in the chair and turkish ikat pillows. A large chest and murphy bed, along with a deco style media cabinet plus TV, provide comfortable amenities for guests despite the long narrow space. The glam feel provides the perfect adult hang out for movie night and gaming. Tibetan fur ottomans extend seating as needed.
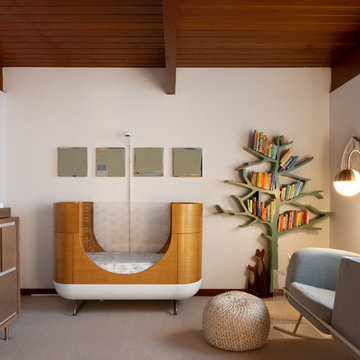
Idee per una cameretta per neonati neutra moderna di medie dimensioni con pareti bianche, moquette e pavimento beige
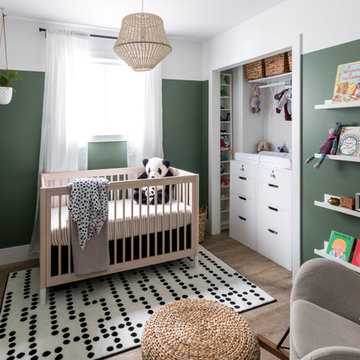
This nursery was a low-budget, DIY job. The idea was to create a space that both baby and momma could be comfortable in, and enjoy spending a lot of hours in (particularly in the first few months!). The theme started as "sophisticated gender neutral with subtle elements of whimsy and nature" - and I think we achieved that! The space was only 8' x 10', so storage solutions were key. The closet drawers and side table were both (very worn) antique pieces that were given a new life!
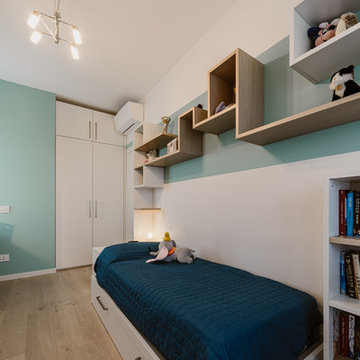
Cameretta di ragazza adolescente caratterizzata da un gioco di mensole saliscendi e multicolore.
Foto di Simone Marulli
Esempio di una piccola cameretta per bambini moderna con pareti multicolore, parquet chiaro e pavimento beige
Esempio di una piccola cameretta per bambini moderna con pareti multicolore, parquet chiaro e pavimento beige
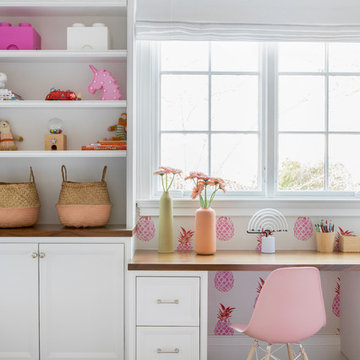
Architecture, Construction Management, Interior Design, Art Curation & Real Estate Advisement by Chango & Co.
Construction by MXA Development, Inc.
Photography by Sarah Elliott
See the home tour feature in Domino Magazine
Camerette per Bambini e Neonati moderne - Foto e idee per arredare
1


