Camerette per Bambini e Neonati moderne con pavimento marrone - Foto e idee per arredare
Filtra anche per:
Budget
Ordina per:Popolari oggi
1 - 20 di 1.412 foto
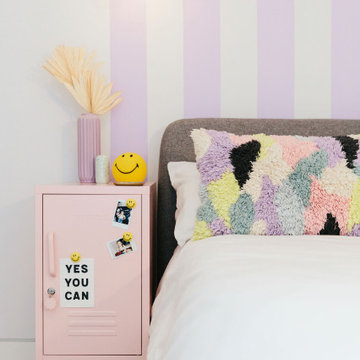
This modern tween bedroom looks a lot taller than it is thanks to the stripped purple paint with the purple ceiling creating a cosy and completely cohesive feel.

Thanks to the massive 3rd-floor bonus space, we were able to add an additional full bathroom, custom
built-in bunk beds, and a den with a wet bar giving you and your family room to sit back and relax.
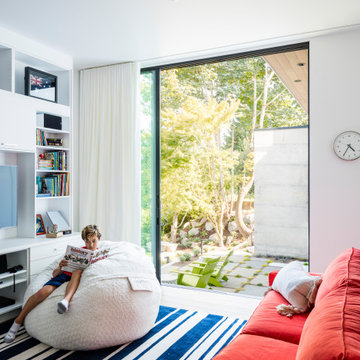
Ispirazione per una grande cameretta per bambini da 4 a 10 anni moderna con pareti bianche, pavimento in legno massello medio e pavimento marrone
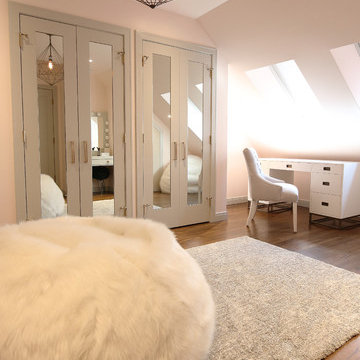
Immagine di una cameretta per bambini minimalista di medie dimensioni con pareti rosa, parquet scuro e pavimento marrone
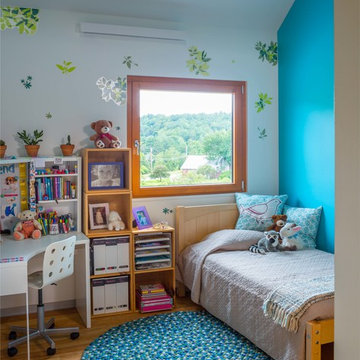
Photo-Jim Westphalen
Foto di una piccola cameretta per bambini da 4 a 10 anni moderna con pareti blu, pavimento in legno massello medio e pavimento marrone
Foto di una piccola cameretta per bambini da 4 a 10 anni moderna con pareti blu, pavimento in legno massello medio e pavimento marrone
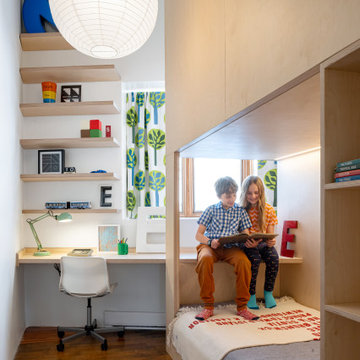
Idee per una cameretta per bambini da 4 a 10 anni moderna di medie dimensioni con pavimento marrone, pareti bianche e parquet scuro
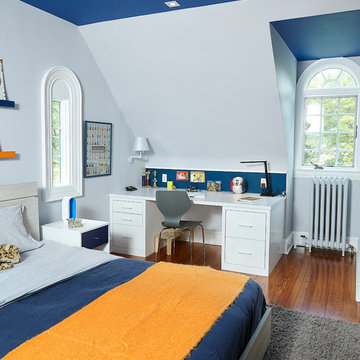
alyssa kirsten
Esempio di una grande cameretta per bambini moderna con pareti grigie, pavimento in legno massello medio e pavimento marrone
Esempio di una grande cameretta per bambini moderna con pareti grigie, pavimento in legno massello medio e pavimento marrone
We were delighted to find out a previous client of ours was expecting another baby! We were tasked to design a nursery that was calming, masculine and playful. We incorporated a curated gallery wall, ceiling mural and LED baby name sign that cannot be forgotten! Within this small space, we had to include a crib, rocking chair, changing table and daybed. We were focused on making it functional for not only the baby but also for the parents. The fur rug is not only extremely comfortable, but also machine washable - that's a win-win! The layered jute rug underneath creates visual interest and texture. The striped ottoman, black daybed and leather drawer pulls bring the masculinity to the room. We had a custom LED baby name sign made for over the crib, which can be dimmed to any brightness and is safe for children (unlike neon). Baby Andres was born on May 11th. 2020.
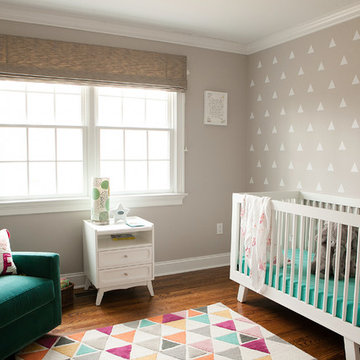
Photo: 47 Moments Photography
Ispirazione per una cameretta per neonata minimalista con pareti beige, parquet scuro e pavimento marrone
Ispirazione per una cameretta per neonata minimalista con pareti beige, parquet scuro e pavimento marrone
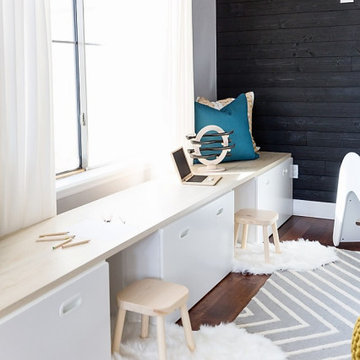
Ispirazione per una cameretta per bambini da 1 a 3 anni minimalista di medie dimensioni con pareti grigie, pavimento in legno massello medio e pavimento marrone
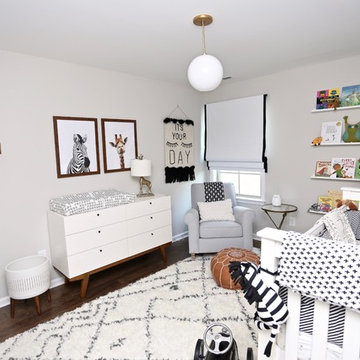
Immagine di una cameretta per neonati neutra minimalista con pareti grigie, parquet scuro e pavimento marrone
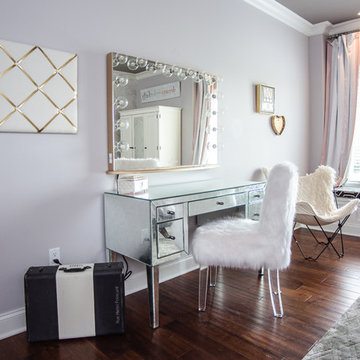
Foto di una cameretta per bambini moderna di medie dimensioni con pareti bianche e pavimento marrone
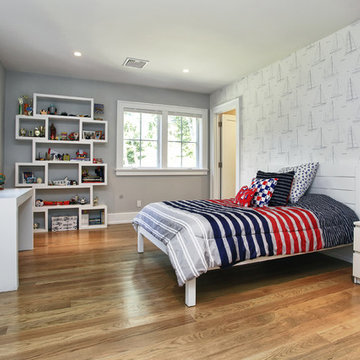
Immagine di una grande cameretta per bambini da 4 a 10 anni moderna con pareti grigie, pavimento in legno massello medio e pavimento marrone
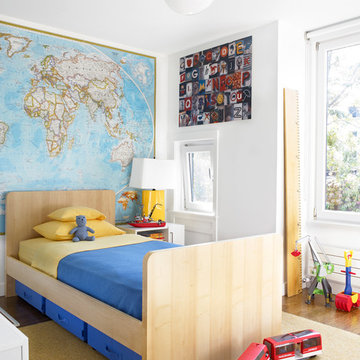
Photos by Hulya Kolabas & Catherine Tighe;
This project entailed the complete renovation of a two-family row house in Carroll Gardens. The renovation required re-connecting the ground floor to the upper floors and developing a new landscape design for the garden in the rear.
As natives of Brooklyn who loathed the darkness of traditional row houses, we were driven to infuse this space with abundant natural light and air by maintaining an open staircase. Only the front wall of the original building was retained because the existing structure would not have been able to support the additional floor that was planned.
In addition to the third floor, we added 10 feet to the back of the building and renovated the garden floor to include a rental unit that would offset a costly New York mortgage. Abundant doors and windows in the rear of the structure permit light to illuminate the home and afford views into the garden, which is located on the south side of the site and benefits from copious quantities of sunlight.
We were delighted to find out a previous client of ours was expecting another baby! We were tasked to design a nursery that was calming, masculine and playful. We incorporated a curated gallery wall, ceiling mural and LED baby name sign that cannot be forgotten! Within this small space, we had to include a crib, rocking chair, changing table and daybed. We were focused on making it functional for not only the baby but also for the parents. The fur rug is not only extremely comfortable, but also machine washable - that's a win-win! The layered jute rug underneath creates visual interest and texture. The striped ottoman, black daybed and leather drawer pulls bring the masculinity to the room. We had a custom LED baby name sign made for over the crib, which can be dimmed to any brightness and is safe for children (unlike neon). Baby Andres was born on May 11th. 2020.
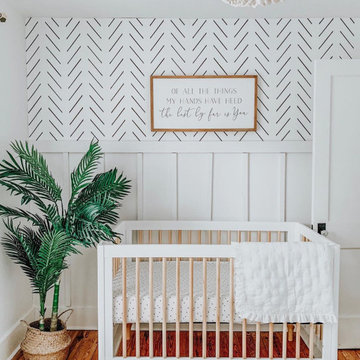
Idee per una piccola cameretta per neonato minimalista con pareti bianche, pavimento in legno massello medio e pavimento marrone
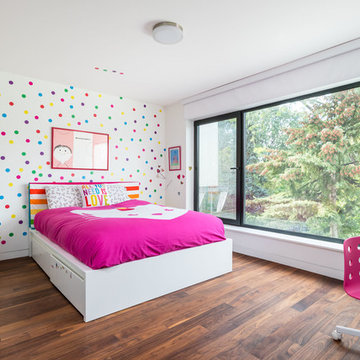
Children's room. Photography by Robert Holowka.
Immagine di una cameretta per bambini da 4 a 10 anni minimalista con pareti multicolore, pavimento marrone e pavimento in legno massello medio
Immagine di una cameretta per bambini da 4 a 10 anni minimalista con pareti multicolore, pavimento marrone e pavimento in legno massello medio
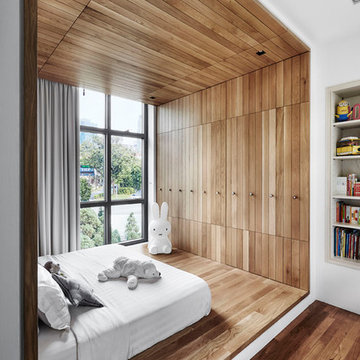
Children's Room - Wrap-around timber cove defines the sleeping space from circulation. The deliberate change in colour palette separates the public communal spaces from the private sleeping quarters.
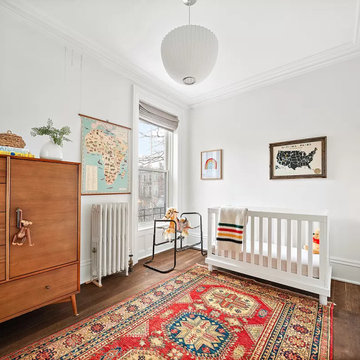
Immagine di una piccola cameretta per neonati minimalista con pareti bianche, pavimento in legno massello medio e pavimento marrone
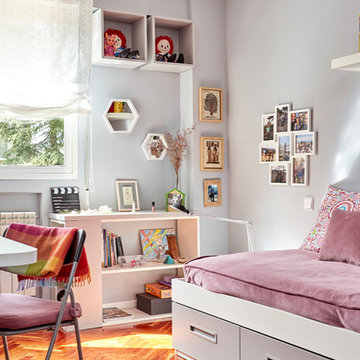
Foto di una cameretta per bambini da 4 a 10 anni minimalista di medie dimensioni con pareti viola, pavimento in legno massello medio e pavimento marrone
Camerette per Bambini e Neonati moderne con pavimento marrone - Foto e idee per arredare
1

