Camerette per Bambini e Neonati moderne con pareti multicolore - Foto e idee per arredare
Filtra anche per:
Budget
Ordina per:Popolari oggi
1 - 20 di 533 foto
1 di 3
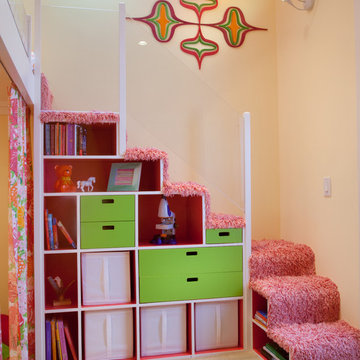
Gail Owens
Esempio di una cameretta per bambini da 4 a 10 anni moderna di medie dimensioni con pareti multicolore e moquette
Esempio di una cameretta per bambini da 4 a 10 anni moderna di medie dimensioni con pareti multicolore e moquette
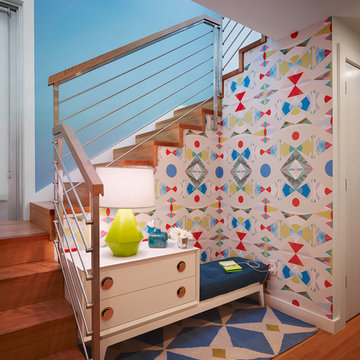
Photos Courtesy of Sharon Risedorph
Ispirazione per una piccola cameretta per bambini moderna con pareti multicolore e parquet chiaro
Ispirazione per una piccola cameretta per bambini moderna con pareti multicolore e parquet chiaro
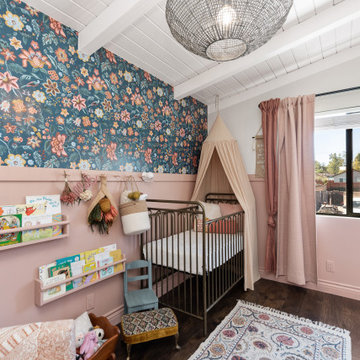
Immagine di una piccola cameretta per bambini da 1 a 3 anni minimalista con pareti multicolore, pavimento in legno massello medio, pavimento marrone e soffitto in perlinato
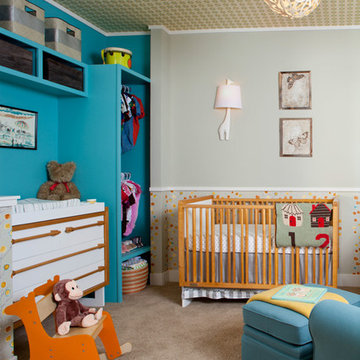
The angle of this photo doesn't show it but this adorable nursery is for brother and sister twins! The space is small, with both cribs the only place to put the changing table / dresser was in the closet. We opted to demo the actual closet and make the space open so we could really utilize every square inch.
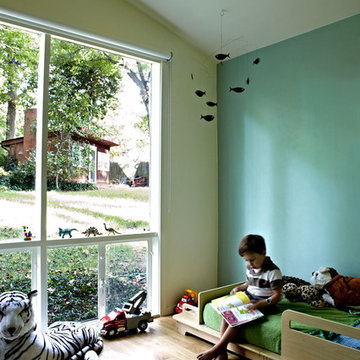
Greg Powers Photography
Esempio di una cameretta per bambini da 4 a 10 anni moderna con pavimento in legno massello medio e pareti multicolore
Esempio di una cameretta per bambini da 4 a 10 anni moderna con pavimento in legno massello medio e pareti multicolore
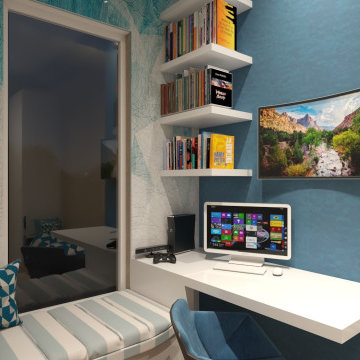
la richiesta progettuale era quella di rendere una cameretta datata nel tempo , un nuovo spazio che potesse essere fruibile e vivibile durante l'arco della giornata non solo come luogo per dormirci. ho pensato di dare nuova vitalità alla stanza , mettendo in risalto il punto focale inespresso della stanza , ovvero una portafinestra , resa dopo l'intervento una vetrata a tutta altezza capace di dare luce e prospettiva a quella che è poi di fatto diventata la zona studio e zona play.
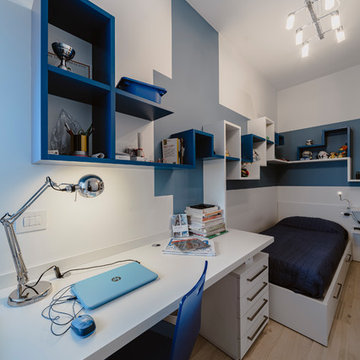
Cameretta di ragazzo adolescente caratterizzata da un gioco di mensole saliscendi e multicolore.
Foto di Simone Marulli
Esempio di una piccola cameretta per bambini minimalista con pareti multicolore, parquet chiaro e pavimento beige
Esempio di una piccola cameretta per bambini minimalista con pareti multicolore, parquet chiaro e pavimento beige
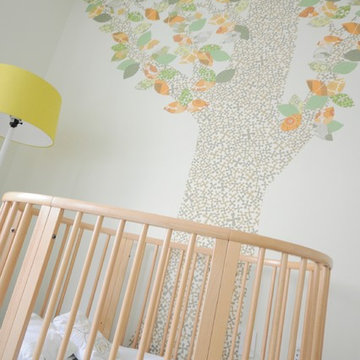
Veronica Decca
Ispirazione per una cameretta per neonati neutra minimalista di medie dimensioni con pareti multicolore e parquet scuro
Ispirazione per una cameretta per neonati neutra minimalista di medie dimensioni con pareti multicolore e parquet scuro

Nos clients, une famille avec 3 enfants, ont fait l'achat d'un bien de 124 m² dans l'Ouest Parisien. Ils souhaitaient adapter à leur goût leur nouvel appartement. Pour cela, ils ont fait appel à @advstudio_ai et notre agence.
L'objectif était de créer un intérieur au look urbain, dynamique, coloré. Chaque pièce possède sa palette de couleurs. Ainsi dans le couloir, on est accueilli par une entrée bleue Yves Klein et des étagères déstructurées sur mesure. Les chambres sont tantôt bleu doux ou intense ou encore vert d'eau. La SDB, elle, arbore un côté plus minimaliste avec sa palette de gris, noirs et blancs.
La pièce de vie, espace majeur du projet, possède plusieurs facettes. Elle est à la fois une cuisine, une salle TV, un petit salon ou encore une salle à manger. Conformément au fil rouge directeur du projet, chaque coin possède sa propre identité mais se marie à merveille avec l'ensemble.
Ce projet a bénéficié de quelques ajustements sur mesure : le mur de brique et le hamac qui donnent un côté urbain atypique au coin TV ; les bureaux, la bibliothèque et la mezzanine qui ont permis de créer des rangements élégants, adaptés à l'espace.
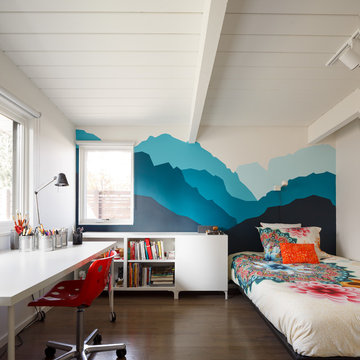
Photography by JC Buck
This mural was designed and painted by our 14 year old daughter who is an art student at Denver School of the Arts.
Ispirazione per una cameretta per bambini moderna con pareti multicolore e parquet scuro
Ispirazione per una cameretta per bambini moderna con pareti multicolore e parquet scuro
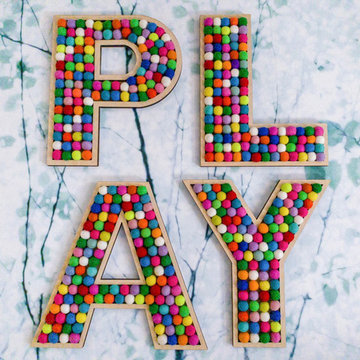
A lovely Brooklyn Townhouse with an underutilized garden floor (walk out basement) gets a full redesign to expand the footprint of the home. The family of four needed a playroom for toddlers that would grow with them, as well as a multifunctional guest room and office space. The modern play room features a calming tree mural background juxtaposed with vibrant wall decor and a beanbag chair.. Plenty of closed and open toy storage, a chalkboard wall, and large craft table foster creativity and provide function. Carpet tiles for easy clean up with tots and a sleeper chair allow for more guests to stay. The guest room design is sultry and decadent with golds, blacks, and luxurious velvets in the chair and turkish ikat pillows. A large chest and murphy bed, along with a deco style media cabinet plus TV, provide comfortable amenities for guests despite the long narrow space. The glam feel provides the perfect adult hang out for movie night and gaming. Tibetan fur ottomans extend seating as needed.
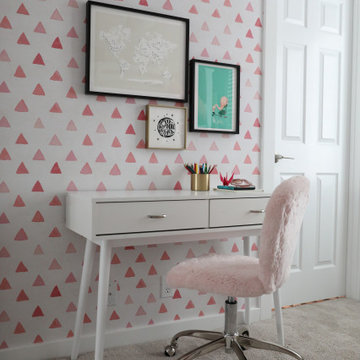
Foto di una cameretta per bambini moderna di medie dimensioni con pareti multicolore, moquette e pavimento grigio
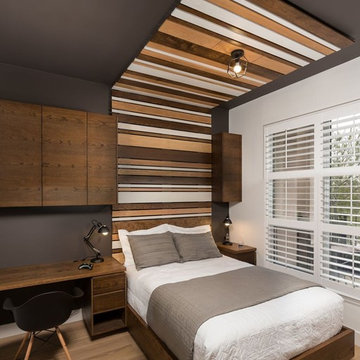
Esempio di una cameretta per bambini minimalista di medie dimensioni con pareti multicolore, pavimento in legno massello medio e pavimento marrone
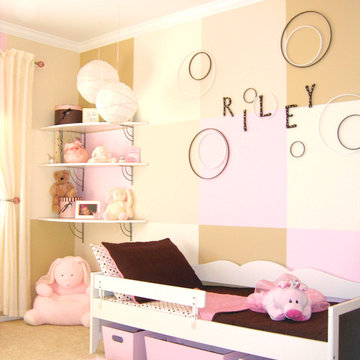
This was the post nursery update after the crib was removed.
Photo by: Chana Putnam
Esempio di una cameretta per bambini da 1 a 3 anni minimalista di medie dimensioni con moquette e pareti multicolore
Esempio di una cameretta per bambini da 1 a 3 anni minimalista di medie dimensioni con moquette e pareti multicolore
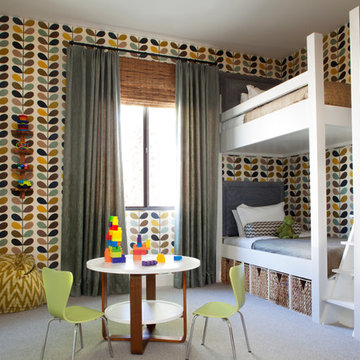
Built on Frank Sinatra’s estate, this custom home was designed to be a fun and relaxing weekend retreat for our clients who live full time in Orange County. As a second home and playing up the mid-century vibe ubiquitous in the desert, we departed from our clients’ more traditional style to create a modern and unique space with the feel of a boutique hotel. Classic mid-century materials were used for the architectural elements and hard surfaces of the home such as walnut flooring and cabinetry, terrazzo stone and straight set brick walls, while the furnishings are a more eclectic take on modern style. We paid homage to “Old Blue Eyes” by hanging a 6’ tall image of his mug shot in the entry.
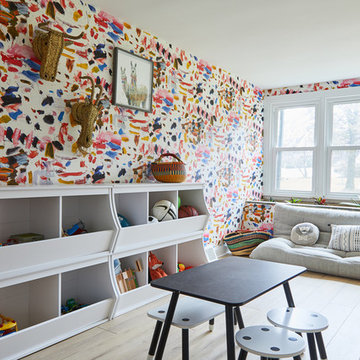
Foto di una cameretta per bambini da 4 a 10 anni minimalista con pareti multicolore, parquet chiaro e pavimento beige
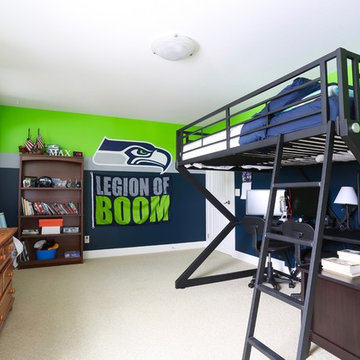
Seattle Seahawks Football Themed Kids Bedroom - Sports Theme
Idee per una cameretta per bambini da 4 a 10 anni moderna di medie dimensioni con moquette e pareti multicolore
Idee per una cameretta per bambini da 4 a 10 anni moderna di medie dimensioni con moquette e pareti multicolore
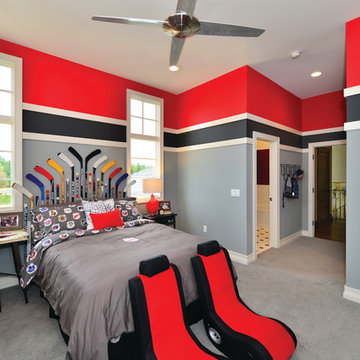
Idee per una cameretta per bambini minimalista di medie dimensioni con moquette, pareti multicolore e pavimento grigio
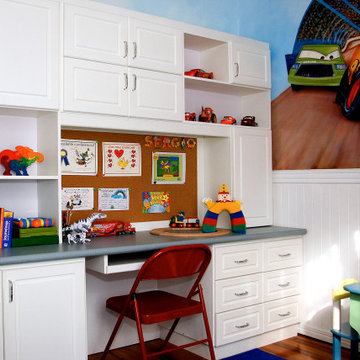
This beautiful kids bedroom has lots of storage, and since the cabinets are white, it is suitable for your kid when he becomes a teen.
The desk area is 60 cm. deep, great for drawing or later on using the computer. The upper cabinets are 30 cm. deep, perfect for storing games and books.
Custom-made mural based on the movie Cars is great for this stage, but can later be changed easily by adding wallpaper.
Create loving memories in a room that is both functional and fun and watch your kid enjoying every stage!
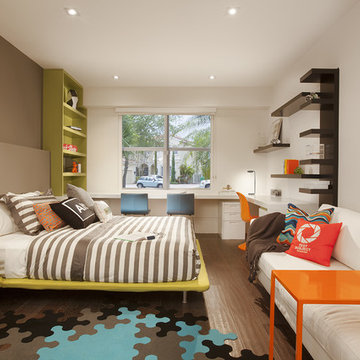
Miami Interior Designers - Residential Interior Design Project in Aventura, FL. A classic Mediterranean home turns Transitional and Contemporary by DKOR Interiors. Photo: Alexia Fodere Interior Design by Miami and Ft. Lauderdale Interior Designers, DKOR Interiors. www.dkorinteriors.com
Camerette per Bambini e Neonati moderne con pareti multicolore - Foto e idee per arredare
1

