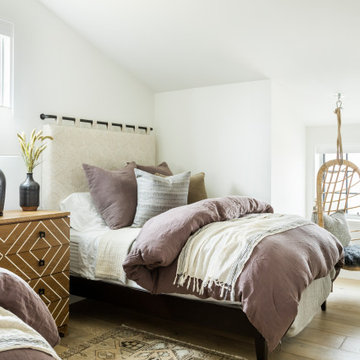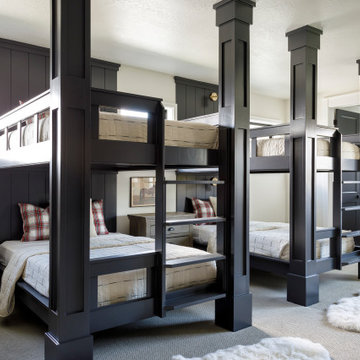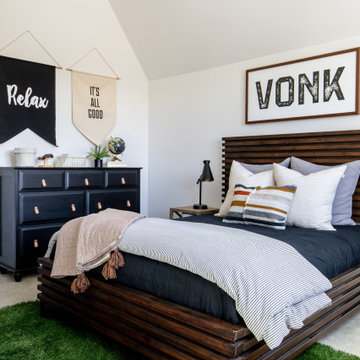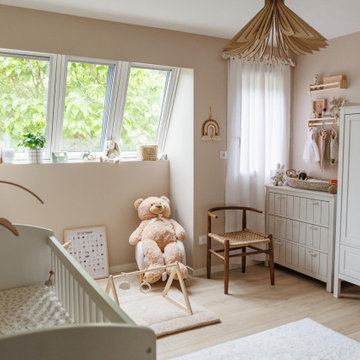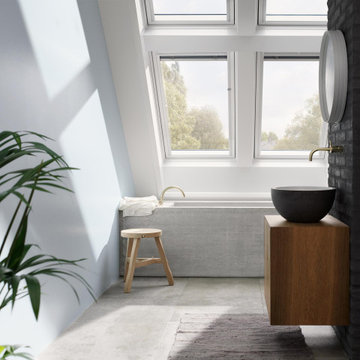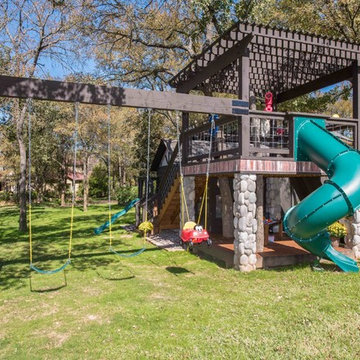Camerette per Bambini e Neonati country - Foto e idee per arredare
Filtra anche per:
Budget
Ordina per:Popolari oggi
1 - 20 di 5.538 foto
1 di 2
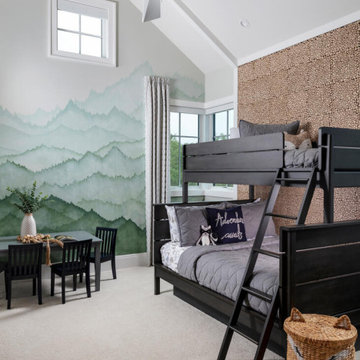
This forest-themed bunk room features an ebony stain bunkbed with trundle. Modern elements like the Lighting First ceiling fan and the pewtergray bedspreads add a sophistication to this whimsical woodland space. A series of thin wood slices are applied like tile to the headboard wall, and a watercolor mountain range mural on the adjacent wall solidifies the rustic nature of this room.

Ispirazione per una cameretta per bambini country con pareti grigie, moquette e pavimento grigio
Trova il professionista locale adatto per il tuo progetto
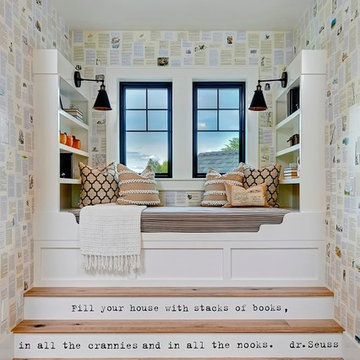
Doug Petersen Photography
Esempio di una cameretta per bambini country di medie dimensioni con pareti multicolore e parquet chiaro
Esempio di una cameretta per bambini country di medie dimensioni con pareti multicolore e parquet chiaro
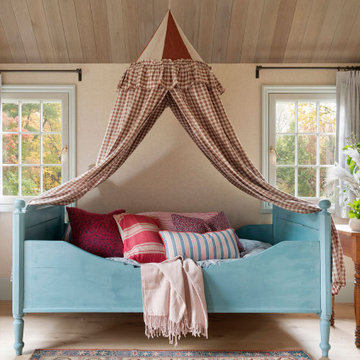
Contractor: Kyle Hunt & Partners
Interior Design: Alecia Stevens Interiors
Landscape Architect: Yardscapes, Inc.
Photography: Spacecrafting
Immagine di una cameretta per bambini country
Immagine di una cameretta per bambini country
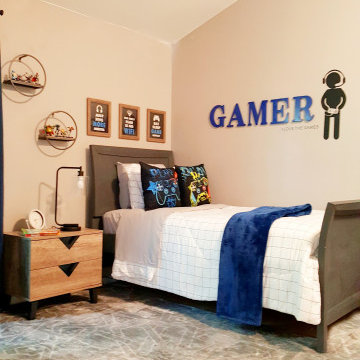
Teen boys/tween boys bedroom upgrade.
Ispirazione per una cameretta per bambini country di medie dimensioni con pareti grigie e pavimento grigio
Ispirazione per una cameretta per bambini country di medie dimensioni con pareti grigie e pavimento grigio

Immagine di una cameretta per bambini da 4 a 10 anni country di medie dimensioni con pareti bianche, parquet chiaro, pavimento grigio, soffitto in legno e pannellatura
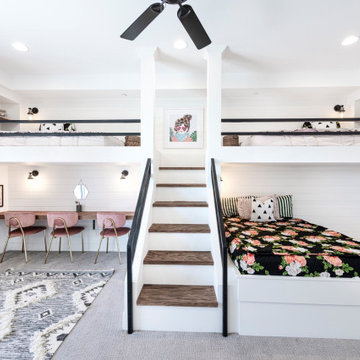
Immagine di una cameretta per bambini country con pareti bianche, moquette, pavimento grigio e pareti in perlinato
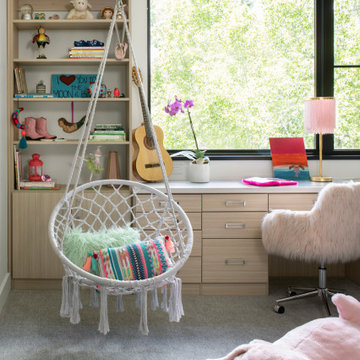
Fresh Farmhouse Style as seen in the May/June 2020 addition of Mountain Living Magazine
Esempio di una cameretta per bambini country
Esempio di una cameretta per bambini country
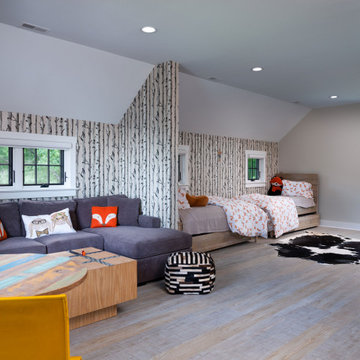
Builder: JR Maxwell
Photography: Juan Vidal
Foto di una cameretta per bambini country
Foto di una cameretta per bambini country
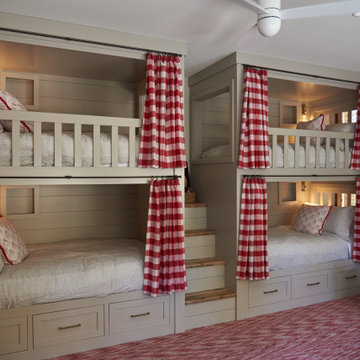
Idee per una cameretta per bambini da 4 a 10 anni country con pareti marroni, moquette e pavimento rosso

Our clients purchased a new house, but wanted to add their own personal style and touches to make it really feel like home. We added a few updated to the exterior, plus paneling in the entryway and formal sitting room, customized the master closet, and cosmetic updates to the kitchen, formal dining room, great room, formal sitting room, laundry room, children’s spaces, nursery, and master suite. All new furniture, accessories, and home-staging was done by InHance. Window treatments, wall paper, and paint was updated, plus we re-did the tile in the downstairs powder room to glam it up. The children’s bedrooms and playroom have custom furnishings and décor pieces that make the rooms feel super sweet and personal. All the details in the furnishing and décor really brought this home together and our clients couldn’t be happier!
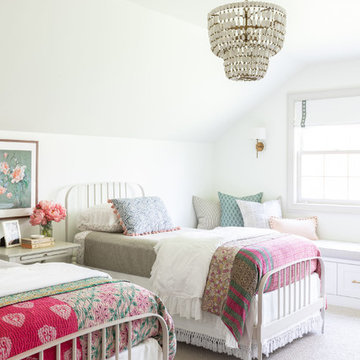
Newly remodeled girls bedroom with new built in window seat, custom bench cushion, custom roman shades, new beaded chandelier, new loop wall to wall carpet. Twin beds with handmade vintage quilts. Photo by Emily Kennedy Photography.
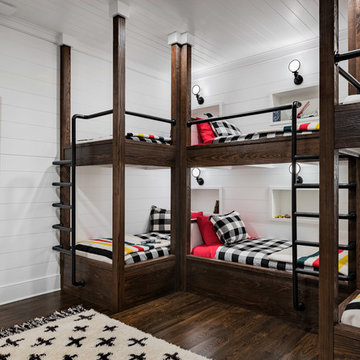
Bunkroom with wood framed bunkbeds, shiplap walls, and high ceilings.
Photographer: Rob Karosis
Esempio di una grande cameretta da letto country con pareti bianche, parquet scuro e pavimento marrone
Esempio di una grande cameretta da letto country con pareti bianche, parquet scuro e pavimento marrone
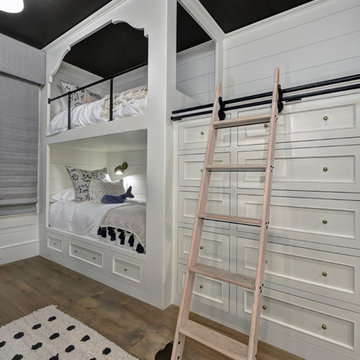
Esempio di una cameretta per bambini da 4 a 10 anni country di medie dimensioni con pavimento in legno massello medio e pavimento marrone
Camerette per Bambini e Neonati country - Foto e idee per arredare
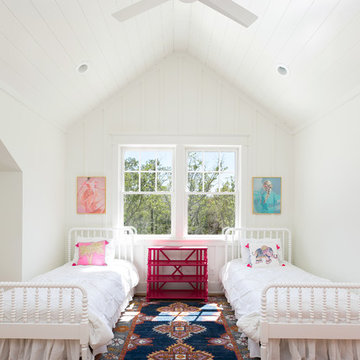
Patrick Brickman
Foto di una cameretta per bambini da 4 a 10 anni country di medie dimensioni con pareti bianche, pavimento in legno massello medio e pavimento marrone
Foto di una cameretta per bambini da 4 a 10 anni country di medie dimensioni con pareti bianche, pavimento in legno massello medio e pavimento marrone
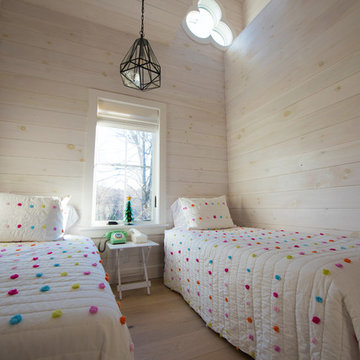
Idee per una cameretta per bambini country con pareti beige, parquet chiaro e pavimento beige
1


