Camerette per Bambini e Neonati country con pareti in perlinato - Foto e idee per arredare
Filtra anche per:
Budget
Ordina per:Popolari oggi
1 - 20 di 32 foto
1 di 3
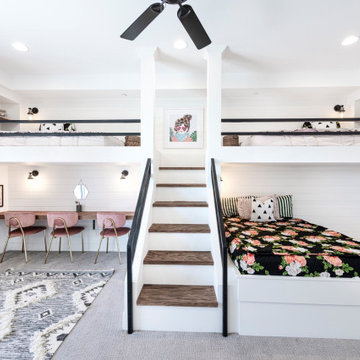
Immagine di una cameretta per bambini country con pareti bianche, moquette, pavimento grigio e pareti in perlinato

Girls' room featuring custom built-in bunk beds that sleep eight, striped bedding, wood accents, gray carpet, black windows, gray chairs, and shiplap walls,
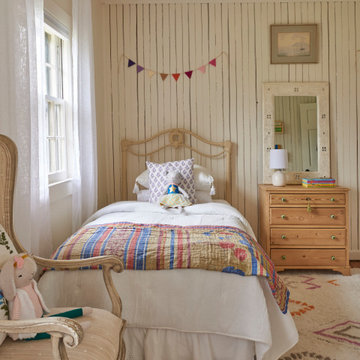
Ispirazione per una cameretta da bambina country con pareti bianche e pareti in perlinato

Immagine di una cameretta per bambini country con pareti bianche, pavimento in legno massello medio, pavimento marrone e pareti in perlinato
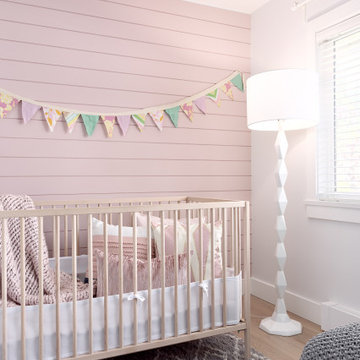
Esempio di una cameretta per neonata country di medie dimensioni con pareti rosa, parquet chiaro, pavimento beige e pareti in perlinato

This home was originally built in the 1990’s and though it had never received any upgrades, it had great bones and a functional layout.
To make it more efficient, we replaced all of the windows and the baseboard heat, and we cleaned and replaced the siding. In the kitchen, we switched out all of the cabinetry, counters, and fixtures. In the master bedroom, we added a sliding door to allow access to the hot tub, and in the master bath, we turned the tub into a two-person shower. We also removed some closets to open up space in the master bath, as well as in the mudroom.
To make the home more convenient for the owners, we moved the laundry from the basement up to the second floor. And, so the kids had something special, we refinished the bonus room into a playroom that was recently featured in Fine Home Building magazine.
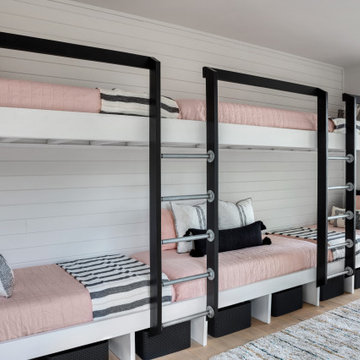
Foto di una piccola cameretta per bambini country con pareti bianche, parquet chiaro, pavimento marrone e pareti in perlinato
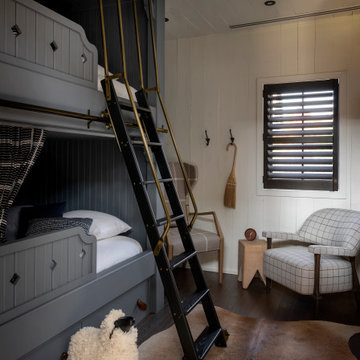
Ispirazione per una cameretta per bambini country con parquet scuro, soffitto in perlinato e pareti in perlinato
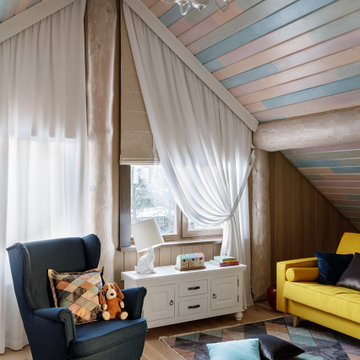
Immagine di una stanza dei giochi da 4 a 10 anni country con soffitto in perlinato e pareti in perlinato

The owners of this 1941 cottage, located in the bucolic village of Annisquam, wanted to modernize the home without sacrificing its earthy wood and stone feel. Recognizing that the house had “good bones” and loads of charm, SV Design proposed exterior and interior modifications to improve functionality, and bring the home in line with the owners’ lifestyle. The design vision that evolved was a balance of modern and traditional – a study in contrasts.
Prior to renovation, the dining and breakfast rooms were cut off from one another as well as from the kitchen’s preparation area. SV's architectural team developed a plan to rebuild a new kitchen/dining area within the same footprint. Now the space extends from the dining room, through the spacious and light-filled kitchen with eat-in nook, out to a peaceful and secluded patio.
Interior renovations also included a new stair and balustrade at the entry; a new bathroom, office, and closet for the master suite; and renovations to bathrooms and the family room. The interior color palette was lightened and refreshed throughout. Working in close collaboration with the homeowners, new lighting and plumbing fixtures were selected to add modern accents to the home's traditional charm.
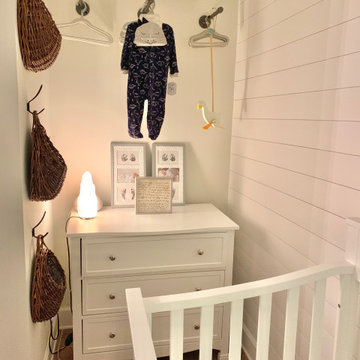
A one bedroom spartment can be perfect for a couple and a first baby with a few adjustments to the floor plan.
Esempio di una piccola cameretta per neonati neutra country con pareti bianche, pavimento in vinile, pavimento beige e pareti in perlinato
Esempio di una piccola cameretta per neonati neutra country con pareti bianche, pavimento in vinile, pavimento beige e pareti in perlinato
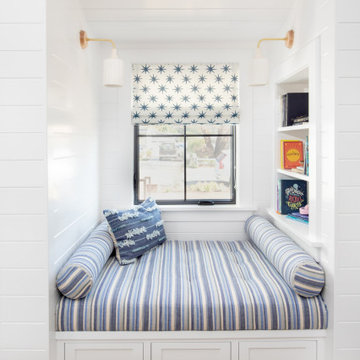
Here's a charming built-in reading nook with built-in shelves and custom lower cabinet drawers underneath the bench. Shiplap covered walls and ceiling with recessed light fixture and sconce lights for an ideal reading and relaxing space.
Photo by Molly Rose Photography
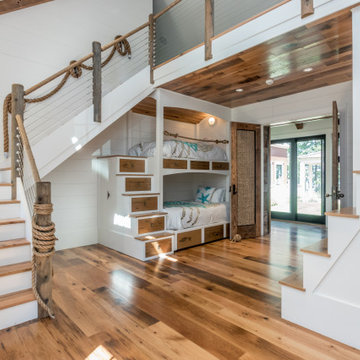
Idee per una cameretta per bambini country con pavimento in legno massello medio, pavimento marrone, soffitto a volta e pareti in perlinato
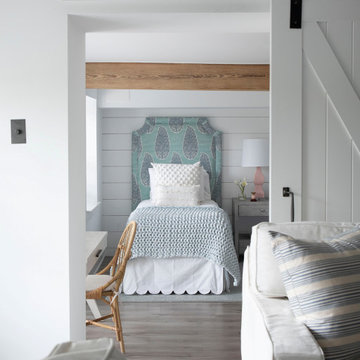
Idee per una cameretta per bambini country di medie dimensioni con pareti grigie, pavimento in legno massello medio, pavimento grigio e pareti in perlinato
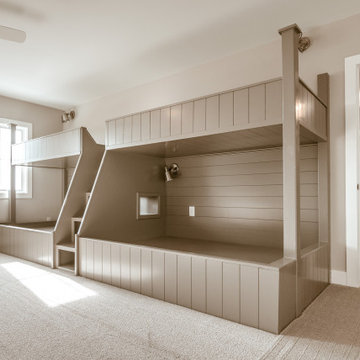
Bunkbeds with book storage under stair. Peep hole between beds.
Ispirazione per una grande cameretta per bambini da 4 a 10 anni country con pareti beige, moquette, pavimento beige e pareti in perlinato
Ispirazione per una grande cameretta per bambini da 4 a 10 anni country con pareti beige, moquette, pavimento beige e pareti in perlinato
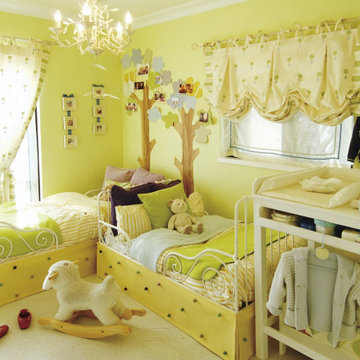
幼児二人の部屋。アップルグリーンの部屋に合わせてトピアリーの刺繍のカーテンをあわせました。ベビー用オムツ台は当時なかったのでオーダー。子供にも情操教育上、インテリアを整えて暮らしてました。ベッド並べて仲良く遊んだり、ここで寝ていたのがいい思い出です。
Idee per una piccola cameretta per bambini da 1 a 3 anni country con pareti verdi, pavimento in sughero, pavimento bianco, soffitto in carta da parati e pareti in perlinato
Idee per una piccola cameretta per bambini da 1 a 3 anni country con pareti verdi, pavimento in sughero, pavimento bianco, soffitto in carta da parati e pareti in perlinato
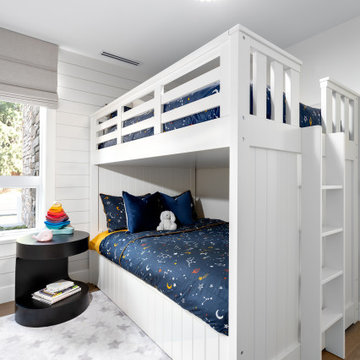
Idee per una cameretta da letto country con pareti bianche, pavimento in legno massello medio, pavimento marrone e pareti in perlinato
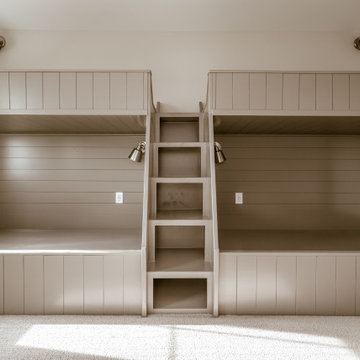
Bunkbeds with book storage under stair.
Idee per una grande cameretta per bambini da 4 a 10 anni country con pareti beige, moquette, pavimento beige e pareti in perlinato
Idee per una grande cameretta per bambini da 4 a 10 anni country con pareti beige, moquette, pavimento beige e pareti in perlinato
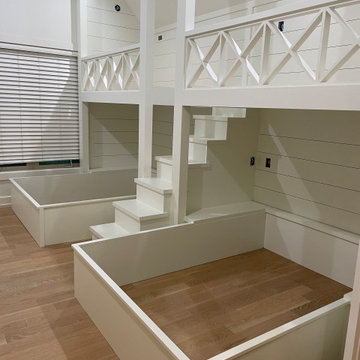
The ultimate kid's bedroom. Perfect for sleepovers or extra beds for guests.
Our clients wanted space for two adjustable full-size beds and two twin-size beds. We brought that to life with a functional and beautiful farmhouse design, incorporating shiplap, lighting, and charging outlets.
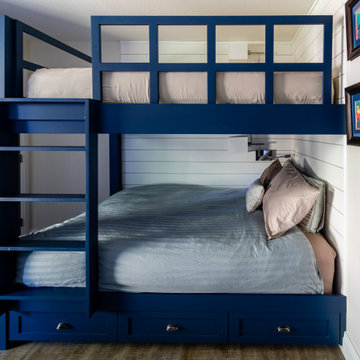
Ispirazione per una piccola cameretta per bambini da 4 a 10 anni country con pareti bianche, pavimento in legno massello medio, pavimento marrone e pareti in perlinato
Camerette per Bambini e Neonati country con pareti in perlinato - Foto e idee per arredare
1

