Camerette per Bambini e Neonati country con travi a vista - Foto e idee per arredare
Filtra anche per:
Budget
Ordina per:Popolari oggi
1 - 20 di 49 foto
1 di 3
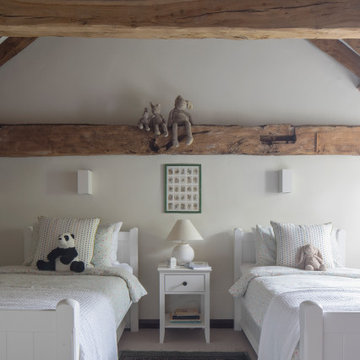
The grandchildren's twin bedroom has trundle beds which allows it to sleep four in total. The beautiful exposed low beams create a playful character within the space, meaning all adults that enter the room must duck and they provide the perfect ledges for balancing toys on!
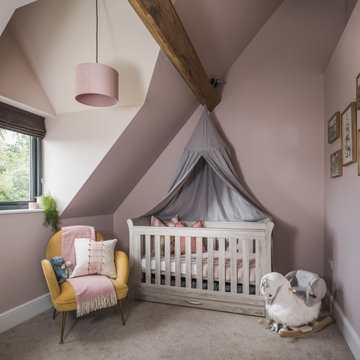
Esempio di una cameretta per neonati country con pareti rosa, moquette, pavimento grigio e travi a vista

Un loft immense, dans un ancien garage, à rénover entièrement pour moins de 250 euros par mètre carré ! Il a fallu ruser.... les anciens propriétaires avaient peint les murs en vert pomme et en violet, aucun sol n'était semblable à l'autre.... l'uniformisation s'est faite par le choix d'un beau blanc mat partout, sols murs et plafonds, avec un revêtement de sol pour usage commercial qui a permis de proposer de la résistance tout en conservant le bel aspect des lattes de parquet (en réalité un parquet flottant de très mauvaise facture, qui semble ainsi du parquet massif simplement peint). Le blanc a aussi apporté de la luminosité et une impression de calme, d'espace et de quiétude, tout en jouant au maximum de la luminosité naturelle dans cet ancien garage où les seules fenêtres sont des fenêtres de toit qui laissent seulement voir le ciel. La salle de bain était en carrelage marron, remplacé par des carreaux émaillés imitation zelliges ; pour donner du cachet et un caractère unique au lieu, les meubles ont été maçonnés sur mesure : plan vasque dans la salle de bain, bibliothèque dans le salon de lecture, vaisselier dans l'espace dinatoire, meuble de rangement pour les jouets dans le coin des enfants. La cuisine ne pouvait pas être refaite entièrement pour une question de budget, on a donc simplement remplacé les portes blanches laquées d'origine par du beau pin huilé et des poignées industrielles. Toujours pour respecter les contraintes financières de la famille, les meubles et accessoires ont été dans la mesure du possible chinés sur internet ou aux puces. Les nouveaux propriétaires souhaitaient un univers industriels campagnard, un sentiment de maison de vacances en noir, blanc et bois. Seule exception : la chambre d'enfants (une petite fille et un bébé) pour laquelle une estrade sur mesure a été imaginée, avec des rangements en dessous et un espace pour la tête de lit du berceau. Le papier peint Rebel Walls à l'ambiance sylvestre complète la déco, très nature et poétique.
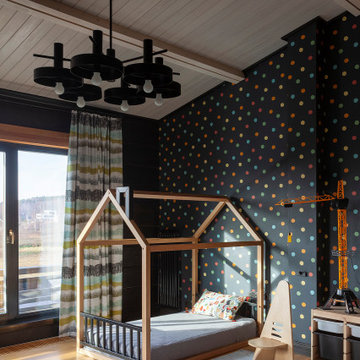
Ispirazione per una cameretta da bambino da 4 a 10 anni country con pareti nere, travi a vista, pareti in legno e pavimento marrone
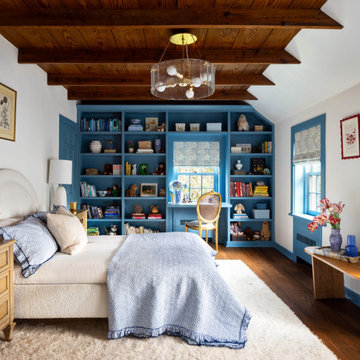
antique floor, antique furniture, architectural digest, classic design, colorful accents, cool new york homes, cottage core, country home, historic home, vintage home, vintage style
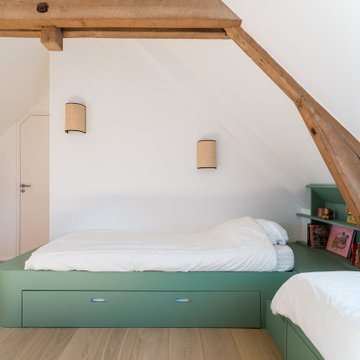
Dans la chambre d’enfants, création de lits estrades avec tiroirs et espace bibliothèque intégré ainsi qu’une longue enfilade fermée.
Immagine di una cameretta per bambini da 4 a 10 anni country di medie dimensioni con pareti bianche, pavimento in legno massello medio, pavimento beige e travi a vista
Immagine di una cameretta per bambini da 4 a 10 anni country di medie dimensioni con pareti bianche, pavimento in legno massello medio, pavimento beige e travi a vista
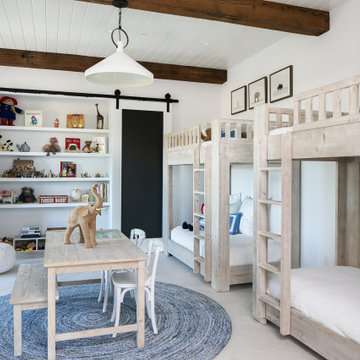
Immagine di una cameretta per bambini da 4 a 10 anni country con pareti bianche, parquet chiaro, pavimento beige, travi a vista e soffitto in perlinato
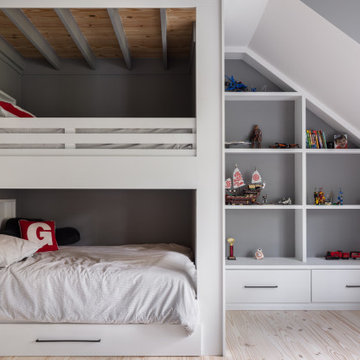
Idee per una cameretta per bambini country con pareti grigie, parquet chiaro, pavimento beige, travi a vista e soffitto in legno
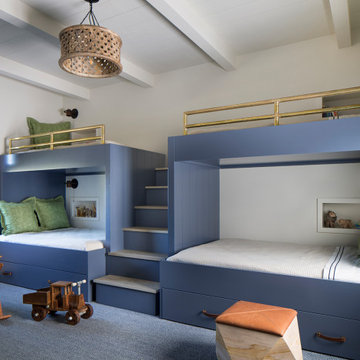
Ispirazione per una cameretta per bambini country con pareti bianche, moquette, pavimento blu, travi a vista e soffitto in perlinato

Esempio di una cameretta per bambini da 4 a 10 anni country con pareti beige, parquet scuro, pavimento marrone, travi a vista e soffitto in perlinato
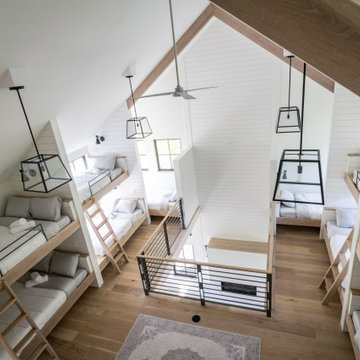
Envinity’s Trout Road project combines energy efficiency and nature, as the 2,732 square foot home was designed to incorporate the views of the natural wetland area and connect inside to outside. The home has been built for entertaining, with enough space to sleep a small army and (6) bathrooms and large communal gathering spaces inside and out.
In partnership with StudioMNMLST
Architect: Darla Lindberg

Idee per una cameretta da letto country con pareti grigie, parquet chiaro, pavimento beige, travi a vista, soffitto in perlinato e soffitto a volta

This Paradise Model. My heart. This was build for a family of 6. This 8x28' Paradise model ATU tiny home can actually sleep 8 people with the pull out couch. comfortably. There are 2 sets of bunk beds in the back room, and a king size bed in the loft. This family ordered a second unit that serves as the office and dance studio. They joined the two ATUs with a deck for easy go-between. The bunk room has built-in storage staircase mirroring one another for clothing and such (accessible from both the front of the stars and the bottom bunk). There is a galley kitchen with quarts countertops that waterfall down both sides enclosing the cabinets in stone.
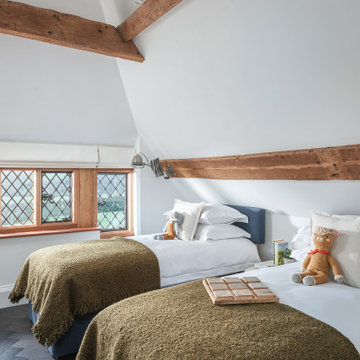
Esempio di una cameretta per bambini country di medie dimensioni con pareti bianche, parquet scuro, pavimento nero e travi a vista
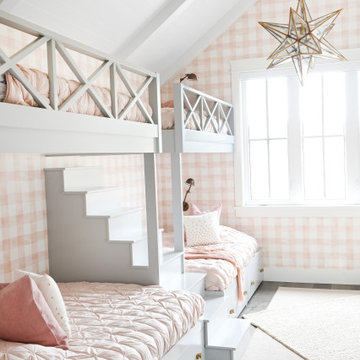
Ispirazione per una cameretta per bambini country con pareti rosa, soffitto in perlinato, travi a vista, soffitto a volta, carta da parati, pavimento in legno massello medio e pavimento marrone
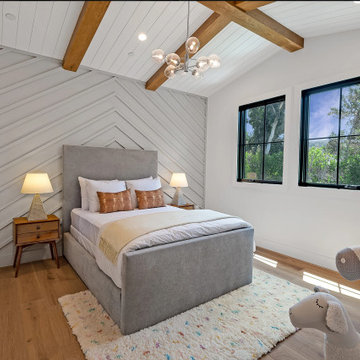
Foto di una cameretta per bambini da 4 a 10 anni country con pareti bianche, pavimento marrone, travi a vista e boiserie
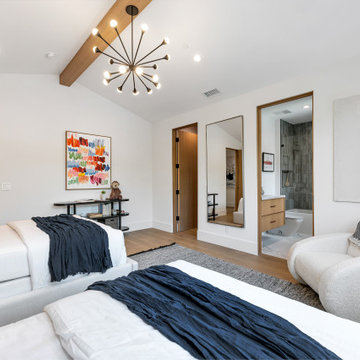
Idee per una cameretta per bambini da 4 a 10 anni country con pareti bianche, pavimento in legno massello medio e travi a vista
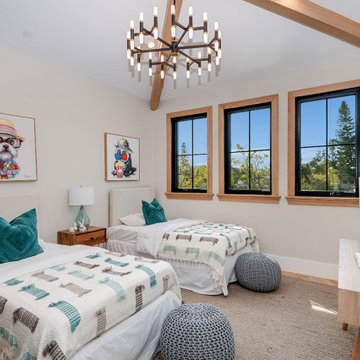
5,200 sq. ft new construction house, 5 bedrooms, 6 bathrooms, modern kitchen, master suite with private balcony, theater room and pool and more.
Immagine di una cameretta per bambini country con pareti beige, pavimento in legno massello medio, pavimento marrone e travi a vista
Immagine di una cameretta per bambini country con pareti beige, pavimento in legno massello medio, pavimento marrone e travi a vista
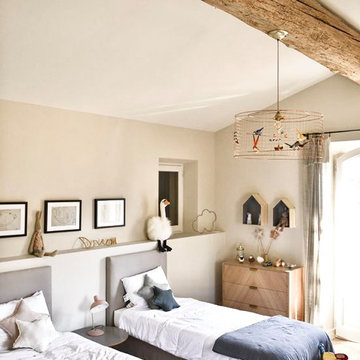
Cette maison de vacances est prévue pour recevoir la famille au grand complet. Ici, le dortoire pour les enfants. Des lits en enfilades, des couleurs douces quelques accessoires et le tour est joué.
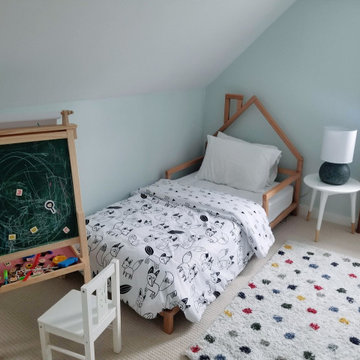
Whole Home design that encompasses a Modern Farmhouse aesthetic. Photos and design by True Identity Concepts.
Foto di una cameretta per bambini da 1 a 3 anni country di medie dimensioni con pareti blu, moquette, pavimento bianco e travi a vista
Foto di una cameretta per bambini da 1 a 3 anni country di medie dimensioni con pareti blu, moquette, pavimento bianco e travi a vista
Camerette per Bambini e Neonati country con travi a vista - Foto e idee per arredare
1

