Camerette per Bambini e Neonati con pavimento con piastrelle in ceramica - Foto e idee per arredare
Filtra anche per:
Budget
Ordina per:Popolari oggi
1 - 20 di 600 foto
1 di 2

Custom built-in bunk beds: We utilized the length and unique shape of the room by building a double twin-over-full bunk wall. This picture is also before a grasscloth wallcovering was installed on the wall behind the bunks.
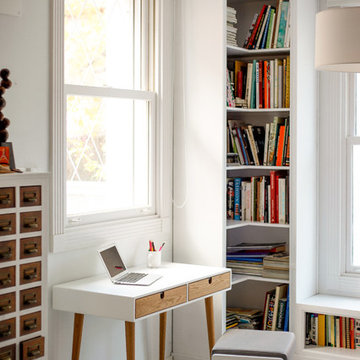
Manuel Barrera
Ispirazione per una piccola cameretta per bambini scandinava con pareti bianche e pavimento con piastrelle in ceramica
Ispirazione per una piccola cameretta per bambini scandinava con pareti bianche e pavimento con piastrelle in ceramica
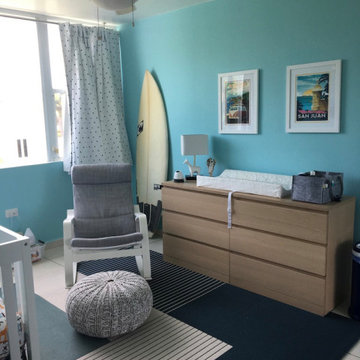
Surf/ Beach inspired modern boy's nursery
Idee per una cameretta per neonato minimalista di medie dimensioni con pareti blu, pavimento con piastrelle in ceramica e pavimento beige
Idee per una cameretta per neonato minimalista di medie dimensioni con pareti blu, pavimento con piastrelle in ceramica e pavimento beige

Elizabeth Pedinotti Haynes
Ispirazione per una piccola cameretta per bambini rustica con pareti marroni, pavimento con piastrelle in ceramica e pavimento beige
Ispirazione per una piccola cameretta per bambini rustica con pareti marroni, pavimento con piastrelle in ceramica e pavimento beige
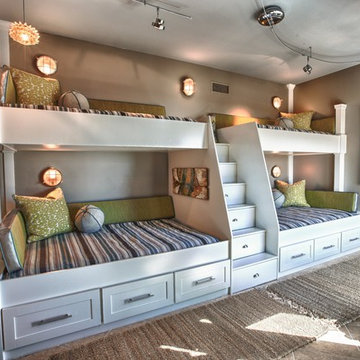
Custom built-in bunk beds: We utilized the length and unique shape of the room by building a double twin-over-full bunk wall.
Esempio di una grande cameretta per bambini costiera con pareti grigie e pavimento con piastrelle in ceramica
Esempio di una grande cameretta per bambini costiera con pareti grigie e pavimento con piastrelle in ceramica
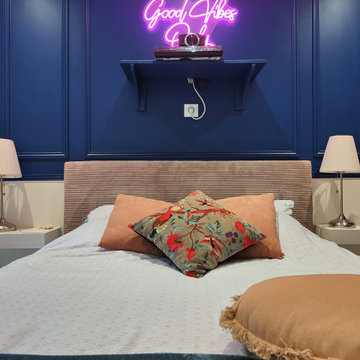
Chambre fille - Après - Une chambre en rez-de-jardin travaillé en bicolore. Des moulures ont été intégrées pour rappeler le charme de la maison. Le rose contraste avec le bleu pour une chambre d'ado girly sans en faire trop
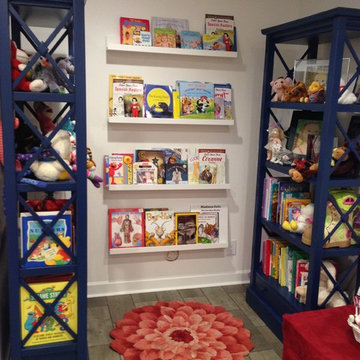
A closet was removed to allow for open and accessible storage of books and toys. The space created a nice reading nook for the client's granddaughter.
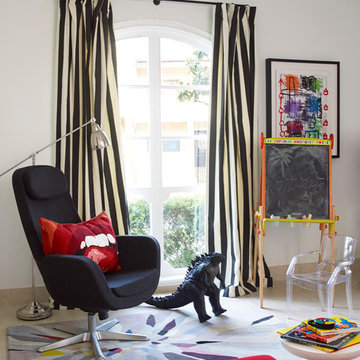
Ispirazione per una cameretta per bambini da 1 a 3 anni contemporanea di medie dimensioni con pareti bianche, pavimento con piastrelle in ceramica e pavimento beige
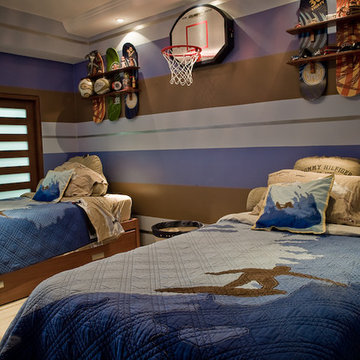
Immagine di una cameretta per ragazzi rustica con pareti marroni, pavimento con piastrelle in ceramica e pavimento beige
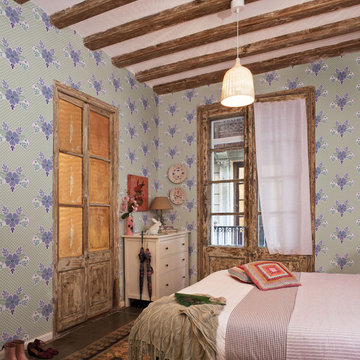
Immagine di una cameretta per bambini shabby-chic style di medie dimensioni con pareti multicolore e pavimento con piastrelle in ceramica
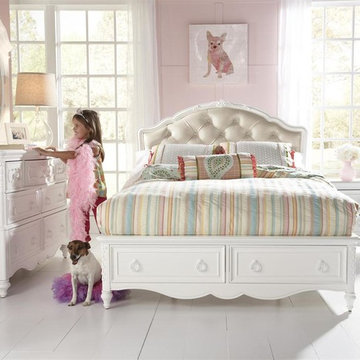
Inspired and designed for the young princess, SweetHeart is a fairytale come true. Soft feminine curves with delicate ribbon and floral scrollwork create an atmosphere that cultivates the fanciful imagination of Daddy's little girl. SweetHeart is the backdrop for the ballerina's studio, the supermodel's dressing room or the young socialites's hideaway.
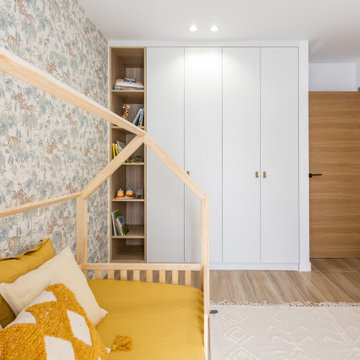
Foto di una cameretta per bambini da 4 a 10 anni mediterranea di medie dimensioni con pareti multicolore e pavimento con piastrelle in ceramica
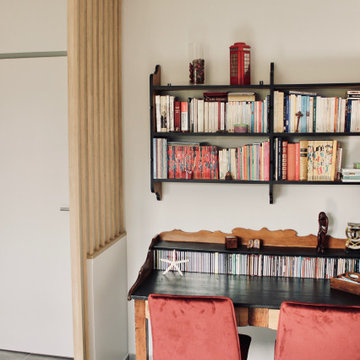
Foto di una cameretta per bambini minimalista di medie dimensioni con pareti bianche, pavimento con piastrelle in ceramica e pavimento grigio
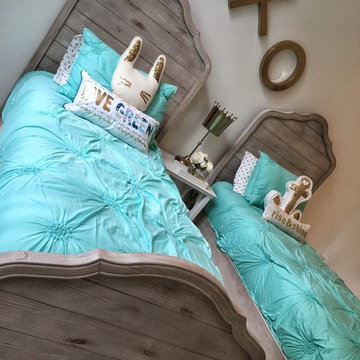
We helped our client to furnish his new condo with a light and airy coastal vibe. The condo features a coastal living room and a master bedroom, while the girls bedroom has a nice pop of aqua with hues of gold.
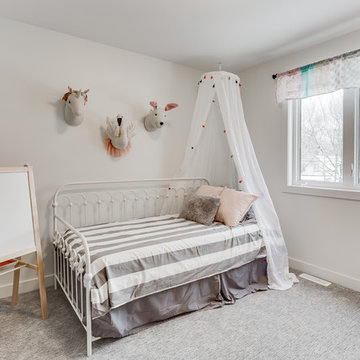
We loved bringing this urban farmhouse design together, but we cannot wait for a family to move into it & make it a home! Black and white design details make this home a definite show-stopper. With a unique Jack and Jill bathroom (a southern tradition), this floor plan is sure to impress. Named after our second niece, Reagan Everlee, this home offers a lot of opportunity for sibling togetherness - one of Reagan's favorite activities.
Features of this home include:
3 bedrooms / 2.5 bathrooms
1460 square feet
Legal suite potential
Double detached garage
Front landscaping
Master en-suite
Jack and Jill bathroom
Custom kitchen w/ eat up breakfast nook
Quartz countertops
Large pantry complete with sliding barn doors
Garden doors leading to backyard
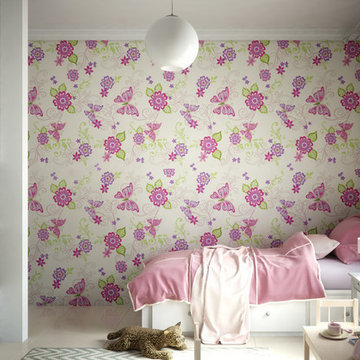
Little girl's room, with cool flower wallpaper and a mixture of IKEA furniture and bespoke carpentry.
Esempio di una piccola cameretta per bambini da 4 a 10 anni minimalista con pareti bianche e pavimento con piastrelle in ceramica
Esempio di una piccola cameretta per bambini da 4 a 10 anni minimalista con pareti bianche e pavimento con piastrelle in ceramica
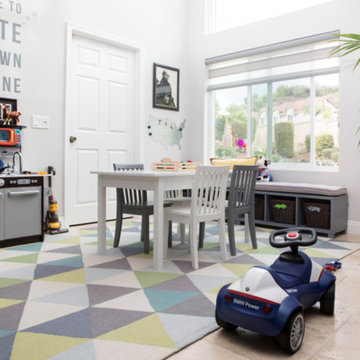
Esempio di una grande cameretta per bambini da 4 a 10 anni minimal con pareti bianche, pavimento con piastrelle in ceramica e pavimento beige
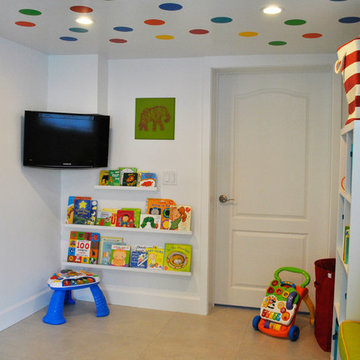
Ispirazione per una piccola cameretta per bambini minimalista con pareti bianche e pavimento con piastrelle in ceramica
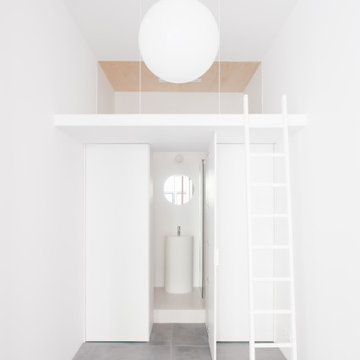
Esempio di una piccola cameretta per bambini moderna con pareti bianche, pavimento con piastrelle in ceramica e pavimento grigio
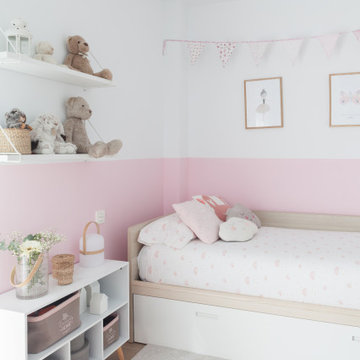
Dormitorio infantila en rosa y blanco
Esempio di una cameretta per bambini da 4 a 10 anni nordica di medie dimensioni con pareti rosa, pavimento con piastrelle in ceramica e pavimento marrone
Esempio di una cameretta per bambini da 4 a 10 anni nordica di medie dimensioni con pareti rosa, pavimento con piastrelle in ceramica e pavimento marrone
Camerette per Bambini e Neonati con pavimento con piastrelle in ceramica - Foto e idee per arredare
1

