Camerette per Bambini e Neonati con pareti rosse - Foto e idee per arredare
Filtra anche per:
Budget
Ordina per:Popolari oggi
1 - 20 di 233 foto
1 di 2

Child's room with Heart Pine flooring
Photo by: Richard Leo Johnson
Foto di una cameretta per bambini da 4 a 10 anni industriale con parquet scuro e pareti rosse
Foto di una cameretta per bambini da 4 a 10 anni industriale con parquet scuro e pareti rosse
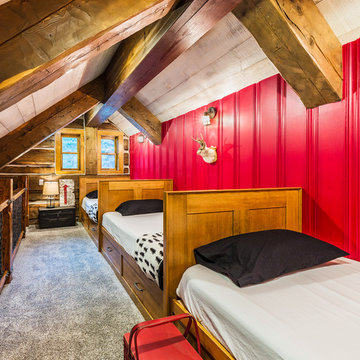
Chris Marona
Ispirazione per una cameretta per bambini da 4 a 10 anni stile rurale con pareti rosse, moquette e pavimento grigio
Ispirazione per una cameretta per bambini da 4 a 10 anni stile rurale con pareti rosse, moquette e pavimento grigio

Stacy Bass
Second floor hideaway for children's books and toys. Game area. Study area. Seating area. Red color calls attention to custom built-in bookshelves and storage space. Reading nook beneath sunny window invites readers of all ages.
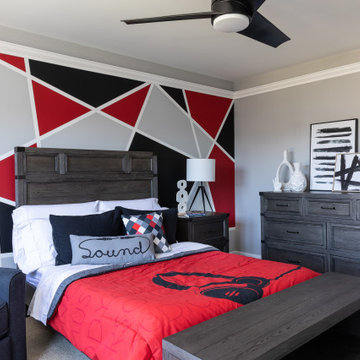
We designed their pre-teen’s room to include what he loves now, and give him room to the end of his teenage years. We incorporated his favorite colors, crown molding with RGB lighting that turns many different colors and allows him to dance to the beat of his own drum and the music he loves! He enjoys reading and a recliner was a must for supporting hours of enthrallment in a good book.
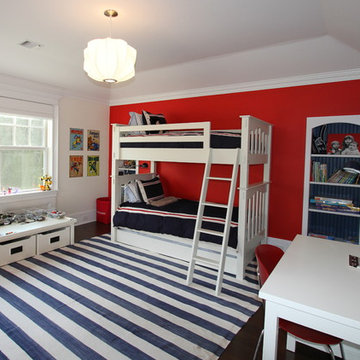
Fun with colors in a boys bedroom. Photo by Sal Amato
Idee per una grande cameretta per bambini da 4 a 10 anni classica con parquet scuro, pareti rosse e pavimento marrone
Idee per una grande cameretta per bambini da 4 a 10 anni classica con parquet scuro, pareti rosse e pavimento marrone
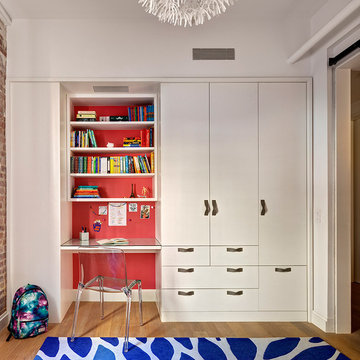
Photography by Francis Dzikowski / OTTO
Esempio di una piccola cameretta per bambini da 4 a 10 anni industriale con pareti rosse e parquet chiaro
Esempio di una piccola cameretta per bambini da 4 a 10 anni industriale con pareti rosse e parquet chiaro
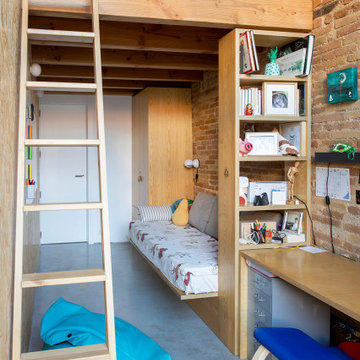
Foto di una cameretta per bambini industriale di medie dimensioni con pareti rosse, pavimento in cemento, pavimento blu e pareti in mattoni
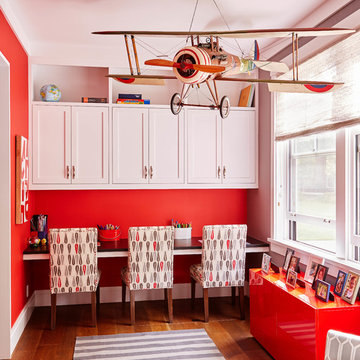
Immagine di una cameretta per bambini da 4 a 10 anni classica di medie dimensioni con pavimento in legno massello medio, pareti rosse e pavimento marrone
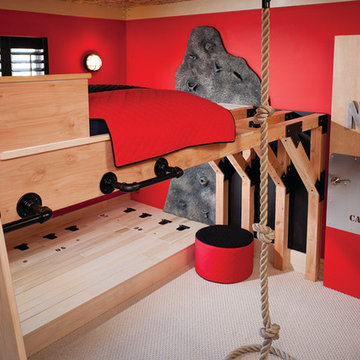
THEME The main theme for this room
is an active, physical and personalized
experience for a growing boy. This was
achieved with the use of bold colors,
creative inclusion of personal favorites
and the use of industrial materials.
FOCUS The main focus of the room is
the 12 foot long x 4 foot high elevated
bed. The bed is the focal point of the
room and leaves ample space for
activity within the room beneath. A
secondary focus of the room is the
desk, positioned in a private corner of
the room outfitted with custom lighting
and suspended desktop designed to
support growing technical needs and
school assignments.
STORAGE A large floor armoire was
built at the far die of the room between
the bed and wall.. The armoire was
built with 8 separate storage units that
are approximately 12”x24” by 8” deep.
These enclosed storage spaces are
convenient for anything a growing boy
may need to put away and convenient
enough to make cleaning up easy for
him. The floor is built to support the
chair and desk built into the far corner
of the room.
GROWTH The room was designed
for active ages 8 to 18. There are
three ways to enter the bed, climb the
knotted rope, custom rock wall, or pipe
monkey bars up the wall and along
the ceiling. The ladder was included
only for parents. While these are the
intended ways to enter the bed, they
are also a convenient safety system to
prevent younger siblings from getting
into his private things.
SAFETY This room was designed for an
older child but safety is still a critical
element and every detail in the room
was reviewed for safety. The raised bed
includes extra long and higher side
boards ensuring that any rolling in bed
is kept safe. The decking was sanded
and edges cleaned to prevent any
potential splintering. Power outlets are
covered using exterior industrial outlets
for the switches and plugs, which also
looks really cool.
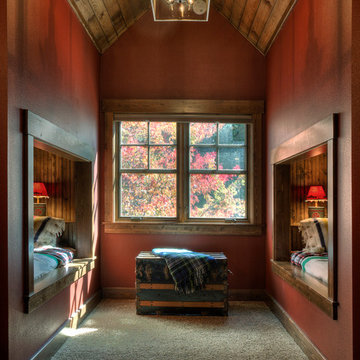
Foto di una cameretta per bambini rustica con pareti rosse, moquette e pavimento grigio
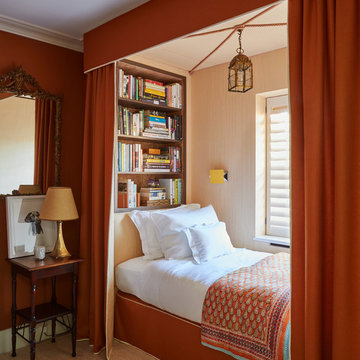
Ispirazione per una cameretta da letto classica con pareti rosse, moquette e pavimento beige
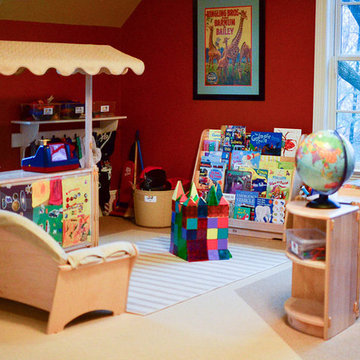
Kate Hart Photography
Foto di una cameretta per bambini da 4 a 10 anni classica di medie dimensioni con pareti rosse e moquette
Foto di una cameretta per bambini da 4 a 10 anni classica di medie dimensioni con pareti rosse e moquette
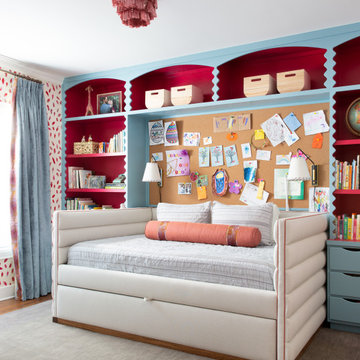
Our Austin studio used quirky patterns and colors as well as eco-friendly furnishings and materials to give this home a unique design language that suits the young family who lives there.
Photography Credits: Molly Culver
---
Project designed by Sara Barney’s Austin interior design studio BANDD DESIGN. They serve the entire Austin area and its surrounding towns, with an emphasis on Round Rock, Lake Travis, West Lake Hills, and Tarrytown.
For more about BANDD DESIGN, click here: https://bandddesign.com/
To learn more about this project, click here: https://bandddesign.com/eco-friendly-colorful-quirky-austin-home/
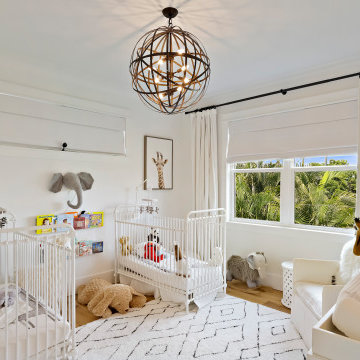
Ispirazione per una grande cameretta per neonati neutra tradizionale con pareti rosse, parquet chiaro e pavimento beige
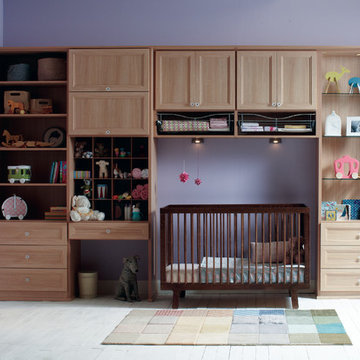
Immagine di una grande cameretta per neonata tradizionale con pareti rosse e pavimento in legno verniciato
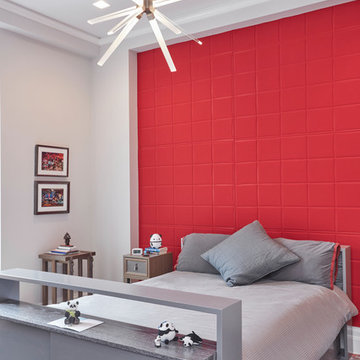
Mentis Studio
Ispirazione per una cameretta da letto da 4 a 10 anni minimal con pareti rosse, moquette e pavimento multicolore
Ispirazione per una cameretta da letto da 4 a 10 anni minimal con pareti rosse, moquette e pavimento multicolore
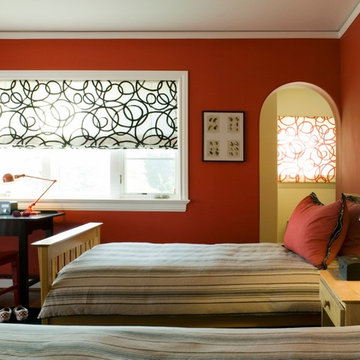
Esempio di una cameretta per bambini da 4 a 10 anni design di medie dimensioni con pareti rosse e pavimento in legno massello medio
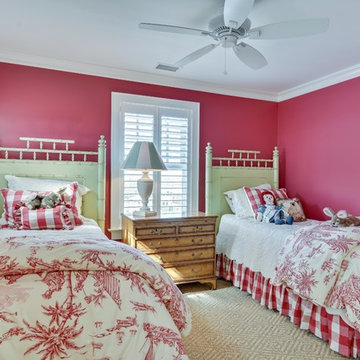
Motion City Media
Idee per una cameretta per bambini costiera di medie dimensioni con pareti rosse, moquette e pavimento beige
Idee per una cameretta per bambini costiera di medie dimensioni con pareti rosse, moquette e pavimento beige
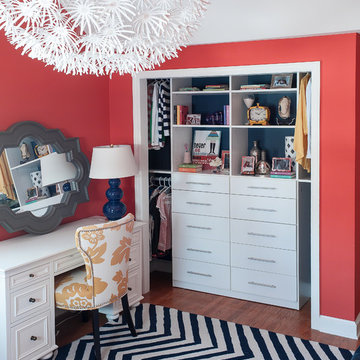
Kaz Arts Photography
Ispirazione per una piccola cameretta per bambini boho chic con pareti rosse e pavimento in legno massello medio
Ispirazione per una piccola cameretta per bambini boho chic con pareti rosse e pavimento in legno massello medio
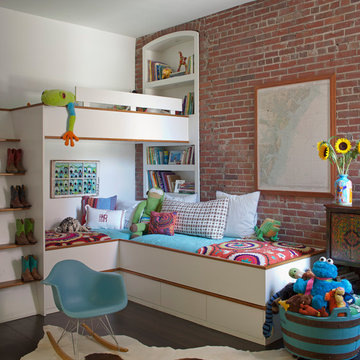
Richard Leo Johnson
Foto di una cameretta per bambini industriale con parquet scuro e pareti rosse
Foto di una cameretta per bambini industriale con parquet scuro e pareti rosse
Camerette per Bambini e Neonati con pareti rosse - Foto e idee per arredare
1

