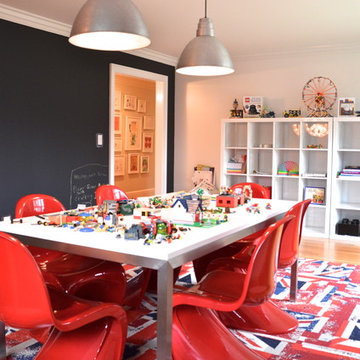Camerette per Bambini e Neonati con pareti nere e pareti rosse - Foto e idee per arredare
Filtra anche per:
Budget
Ordina per:Popolari oggi
1 - 20 di 582 foto
1 di 3

Having two young boys presents its own challenges, and when you have two of their best friends constantly visiting, you end up with four super active action heroes. This family wanted to dedicate a space for the boys to hangout. We took an ordinary basement and converted it into a playground heaven. A basketball hoop, climbing ropes, swinging chairs, rock climbing wall, and climbing bars, provide ample opportunity for the boys to let their energy out, and the built-in window seat is the perfect spot to catch a break. Tall built-in wardrobes and drawers beneath the window seat to provide plenty of storage for all the toys.
You can guess where all the neighborhood kids come to hangout now ☺

Stacy Bass
Second floor hideaway for children's books and toys. Game area. Study area. Seating area. Red color calls attention to custom built-in bookshelves and storage space. Reading nook beneath sunny window invites readers of all ages.

Esempio di una piccola cameretta per bambini tradizionale con pareti nere, parquet chiaro, pavimento marrone, travi a vista e pareti in legno
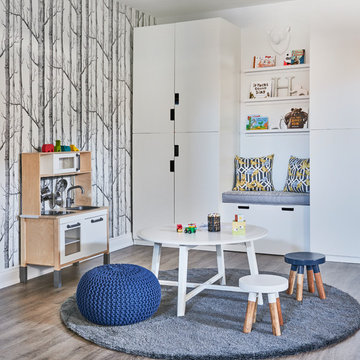
Stephani Buchman Photography
Esempio di una cameretta per bambini da 4 a 10 anni chic con pareti nere, parquet scuro e pavimento grigio
Esempio di una cameretta per bambini da 4 a 10 anni chic con pareti nere, parquet scuro e pavimento grigio

Daniel Shea
Foto di una grande cameretta per bambini da 4 a 10 anni contemporanea con pareti nere, parquet chiaro e pavimento beige
Foto di una grande cameretta per bambini da 4 a 10 anni contemporanea con pareti nere, parquet chiaro e pavimento beige
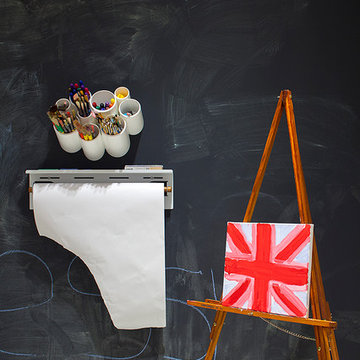
Interiors by Morris & Woodhouse Interiors LLC, Architecture by ARCHONSTRUCT LLC
© Robert Granoff
Idee per una piccola cameretta per bambini da 4 a 10 anni minimal con pareti nere
Idee per una piccola cameretta per bambini da 4 a 10 anni minimal con pareti nere
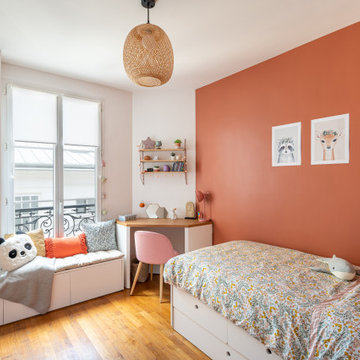
Immagine di una grande cameretta per bambini da 4 a 10 anni design con pareti rosse e pavimento in legno massello medio
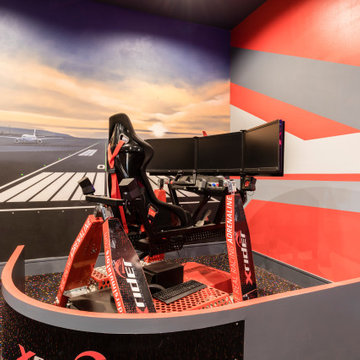
Custom Airplane Themed Game Room Garage Conversion with video wall and Karaoke stage, flight simulator
Reunion Resort
Kissimmee FL
Landmark Custom Builder & Remodeling
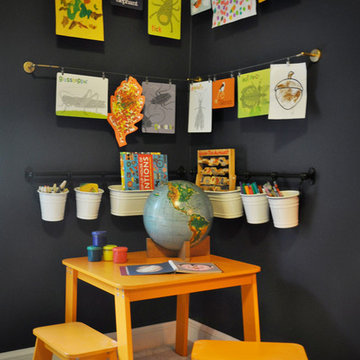
This navy kid's room is filled with bright moments of orange and yellow. Ralph Lauren's Northern Hemisphere is covering the ceiling, inspiring exploration in space and ocean. A Solar System mobile and light-up Moon provide great fun to this sophisticated yet playful space.
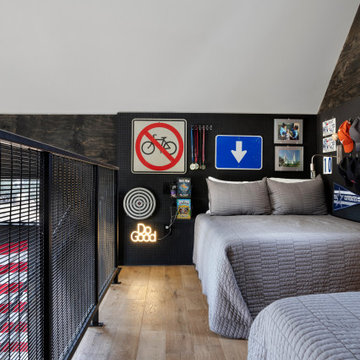
Lofted bedroom for boys with dark wood walls, vaulted ceiling, climbing wall, metal ladder and basketball hoop.
Idee per una cameretta per bambini country con pareti nere, parquet chiaro e soffitto a volta
Idee per una cameretta per bambini country con pareti nere, parquet chiaro e soffitto a volta
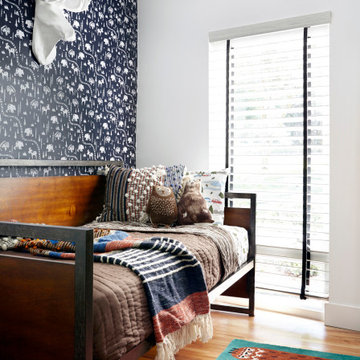
Esempio di una cameretta per bambini design con pareti nere, pavimento in legno massello medio e pavimento marrone
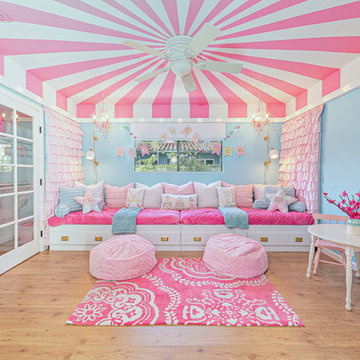
This industrial chic open floor plan home in Pasadena's coveted Historic Highlands was given a complete modern farmhouse makeover with shiplap siding, wide planked floors and barn doors. No detail was overlooked by the interior designer home owner. Welcome guests into the vaulted ceiling great room as you gather your friends and family at the 10' farmhouse table after some community cooking in this entertainer's dream kitchen. The 14' island peninsula, individual fridge and freezers, induction cooktop, double ovens, 3 sinks, 2 dishwashers, butler's pantry with yet another sink, and hands free trash receptacle make prep and cleanup a breeze. Stroll down 2 blocks to local shops like Millie's, Be Pilates, and Lark Cake Shop, grabbing a latte from Lavender & Honey. Then walk back to enjoy some apple pie and lemonade from your own fruit trees on your charming 40' porch as you unwind on the porch swing smelling the lavender and rosemary in your newly landscaped yards and waving to the friendly neighbors in this last remaining Norman Rockwell neighborhood. End your day in the polished nickel master bath, relaxing in the wet room with a steam shower and soak in the Jason Microsilk tub. This is modern farmhouse living at its best. Welcome home!
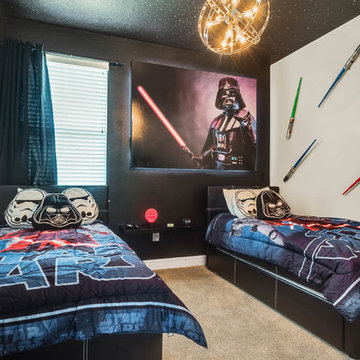
Ispirazione per una cameretta per bambini da 4 a 10 anni minimal con pareti nere, moquette e pavimento beige
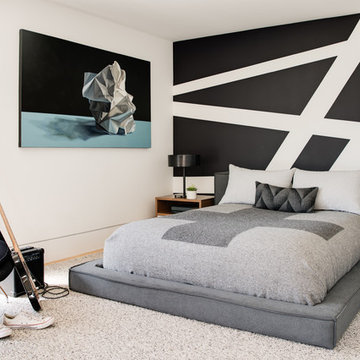
Ispirazione per una cameretta per bambini design con pareti nere, pavimento in legno massello medio e pavimento marrone
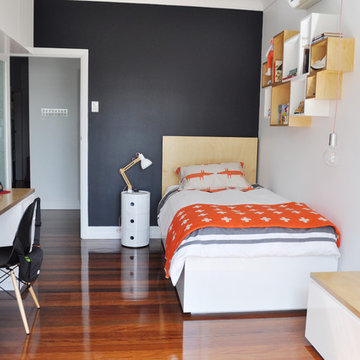
Greenwood's Home
Ispirazione per una cameretta per bambini contemporanea di medie dimensioni con pavimento in legno massello medio e pareti nere
Ispirazione per una cameretta per bambini contemporanea di medie dimensioni con pavimento in legno massello medio e pareti nere
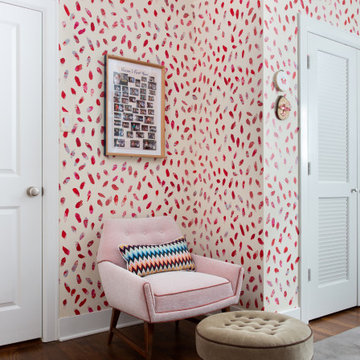
Our Austin studio used quirky patterns and colors as well as eco-friendly furnishings and materials to give this home a unique design language that suits the young family who lives there.
Photography Credits: Molly Culver
---
Project designed by Sara Barney’s Austin interior design studio BANDD DESIGN. They serve the entire Austin area and its surrounding towns, with an emphasis on Round Rock, Lake Travis, West Lake Hills, and Tarrytown.
For more about BANDD DESIGN, click here: https://bandddesign.com/
To learn more about this project, click here: https://bandddesign.com/eco-friendly-colorful-quirky-austin-home/
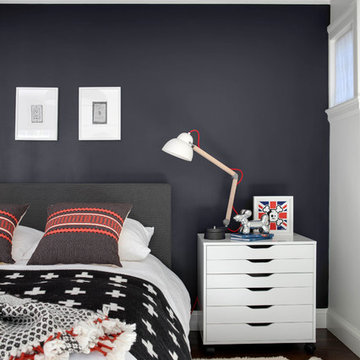
Ispirazione per una cameretta da letto classica con pareti nere, parquet scuro e pavimento marrone
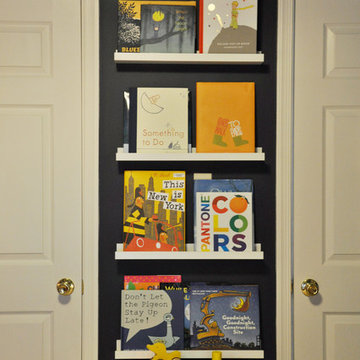
This navy kid's room is filled with bright moments of orange and yellow. Ralph Lauren's Northern Hemisphere is covering the ceiling, inspiring exploration in space and ocean. A Solar System mobile and light-up Moon provide great fun to this sophisticated yet playful space.
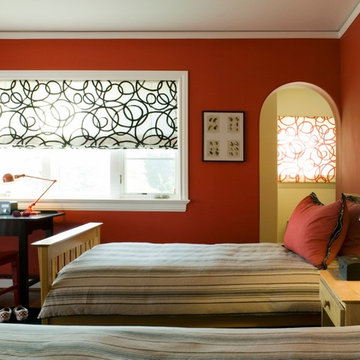
The boys' bedroom features a custom roman shade in a Clarence House fabric, while the desk and chair are by Maine Cottage.
Photo: David Duncan Livingston
Camerette per Bambini e Neonati con pareti nere e pareti rosse - Foto e idee per arredare
1


