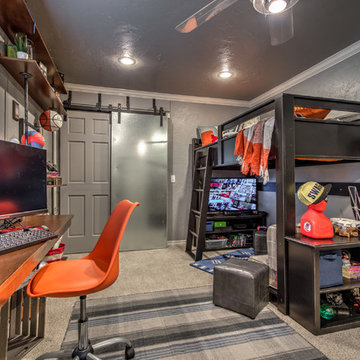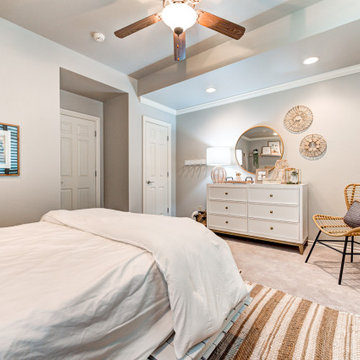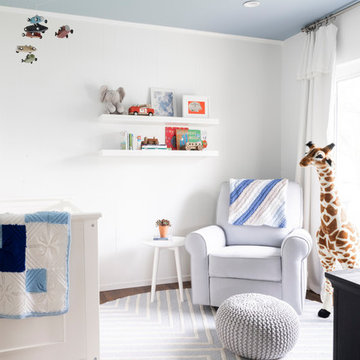Camerette per Bambini e Neonati piccole - Foto e idee per arredare
Filtra anche per:
Budget
Ordina per:Popolari oggi
1 - 20 di 10.489 foto
1 di 2
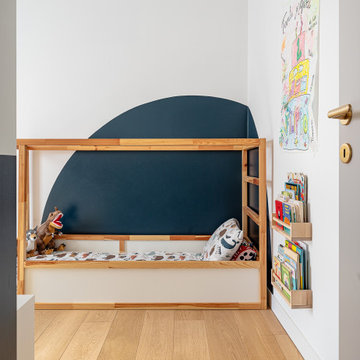
Giochi di geometrie e colori per la camera di Filippo. Un luogo rilassante grazie ai toni del blu e divertente grazie al cerchio che sottolinea il lettino.
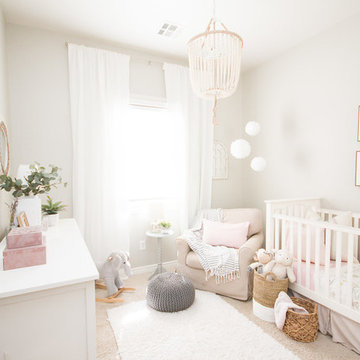
CLFrank Photography
Light and Bright Nursery for a baby Girl's Room.
Foto di una piccola cameretta per neonata chic con pareti grigie, moquette e pavimento beige
Foto di una piccola cameretta per neonata chic con pareti grigie, moquette e pavimento beige

Bright white walls and custom made beds. The perfect spot for little ones to play and dream.
Immagine di una piccola cameretta per bambini da 4 a 10 anni scandinava con pareti bianche e parquet chiaro
Immagine di una piccola cameretta per bambini da 4 a 10 anni scandinava con pareti bianche e parquet chiaro
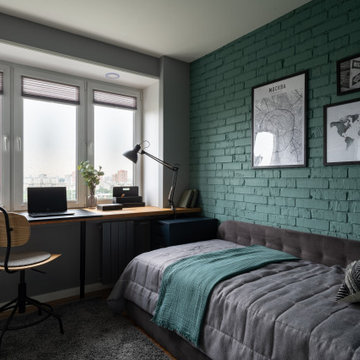
Ispirazione per una piccola cameretta per bambini con pareti verdi, pavimento in legno massello medio e pareti in mattoni
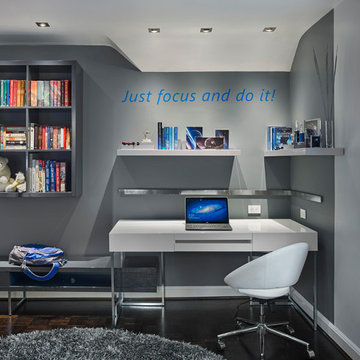
Contact us if you like any of the items in this room, we can help you to reproduce this space or create a similar one. Watch our recent project videos at http://www.larisamcshane.com/projects/
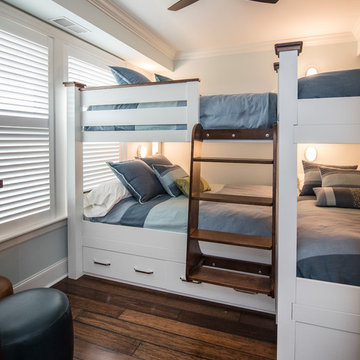
The clients wanted a four-person bunk bed with data ports at each space for high-tech living and ultimate gaming possibilities for the kids.
Frank Hart Photography
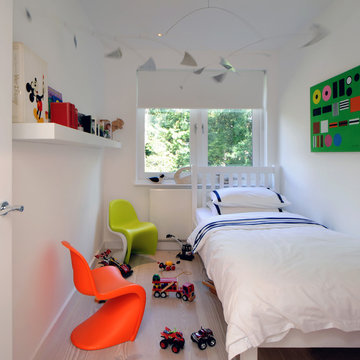
Kid's room
Photography: Philip Vile
Idee per una piccola cameretta per bambini da 1 a 3 anni scandinava con pareti bianche e parquet chiaro
Idee per una piccola cameretta per bambini da 1 a 3 anni scandinava con pareti bianche e parquet chiaro
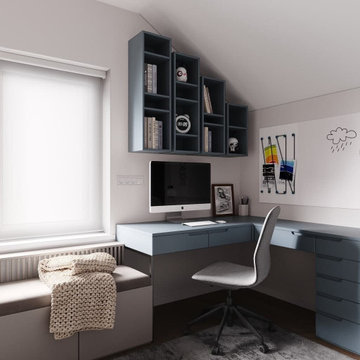
Idee per una piccola cameretta per bambini da 4 a 10 anni design con pareti beige e pavimento grigio

Using the family’s love of nature and travel as a launching point, we designed an earthy and layered room for two brothers to share. The playful yet timeless wallpaper was one of the first selections, and then everything else fell in place.
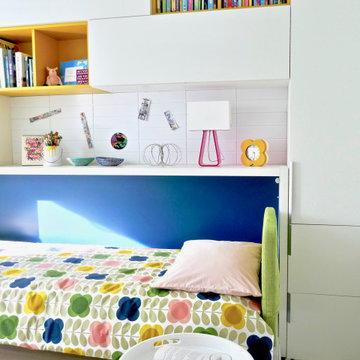
New York-based designer Clare Donohue of 121 Studio made-over this tiny, 7'x12' maid's room her client's 12-year-old daughter using space-saving furniture systems from Resource Furniture. The Kali Board wall bed with an integrated, 7-foot long desk allows this teen bedroom to instantly convert into an art studio, while modular cabinets and cubbies provides the perfect spot to stash art supplies.
Bright pops of color, ample light, and a wallpapered ceiling add bespoke charm to this transforming retreat.

Bunk bedroom featuring custom built-in bunk beds with white oak stair treads painted railing, niches with outlets and lighting, custom drapery and decorative lighting
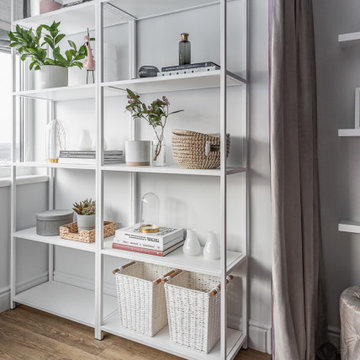
Foto di una piccola cameretta per bambini minimal con pareti multicolore, pavimento in vinile e pavimento beige
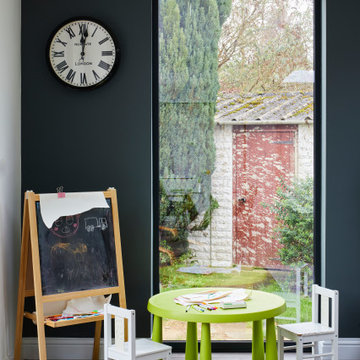
Small play area for children.
Idee per una piccola cameretta per bambini da 4 a 10 anni design con pareti blu, pavimento in legno massello medio e pavimento marrone
Idee per una piccola cameretta per bambini da 4 a 10 anni design con pareti blu, pavimento in legno massello medio e pavimento marrone
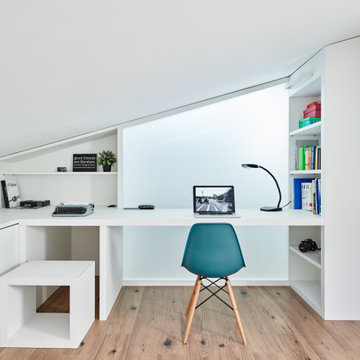
Immagine di una piccola cameretta per bambini design con pareti bianche, pavimento in laminato e pavimento beige

Photo Credits: Michelle Cadari & Erin Coren
Immagine di una piccola cameretta per bambini da 4 a 10 anni scandinava con pareti multicolore, parquet chiaro e pavimento marrone
Immagine di una piccola cameretta per bambini da 4 a 10 anni scandinava con pareti multicolore, parquet chiaro e pavimento marrone
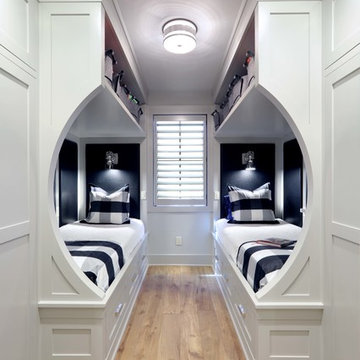
The residence on the third level of this live/work space is completely private. The large living room features a brick wall with a long linear fireplace and gray toned furniture with leather accents. The dining room features banquette seating with a custom table with built in leaves to extend the table for dinner parties. The kitchen also has the ability to grow with its custom one of a kind island including a pullout table.
An ARDA for indoor living goes to
Visbeen Architects, Inc.
Designers: Visbeen Architects, Inc. with Vision Interiors by Visbeen
From: East Grand Rapids, Michigan

This reach in closet utilizes a simple open shelving design to create a functional space for toy storage that is easily accessible to the kids without sacrificing quality or efficiency.
Camerette per Bambini e Neonati piccole - Foto e idee per arredare
1


