Camerette per Bambini e Neonati piccole di medie dimensioni - Foto e idee per arredare
Filtra anche per:
Budget
Ordina per:Popolari oggi
1 - 20 di 43.429 foto
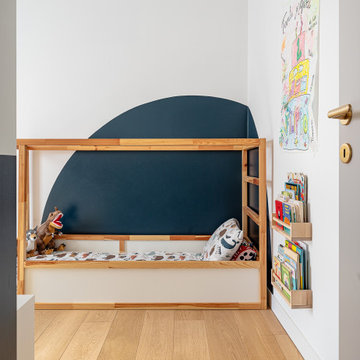
Giochi di geometrie e colori per la camera di Filippo. Un luogo rilassante grazie ai toni del blu e divertente grazie al cerchio che sottolinea il lettino.
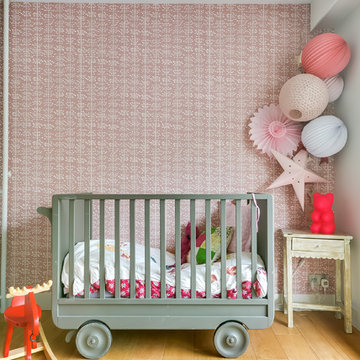
Meero
Foto di una cameretta per neonata eclettica di medie dimensioni con pareti rosa, parquet chiaro e pavimento beige
Foto di una cameretta per neonata eclettica di medie dimensioni con pareti rosa, parquet chiaro e pavimento beige

The sweet girls who own this room asked for "hot pink" so we delivered! The vintage dresser that we had lacquered provides tons of storage.
Idee per una cameretta per bambini da 4 a 10 anni chic di medie dimensioni con pareti bianche, moquette e pavimento beige
Idee per una cameretta per bambini da 4 a 10 anni chic di medie dimensioni con pareti bianche, moquette e pavimento beige

Kid's playroom featuring Star Wars lego decor.
Idee per una cameretta per bambini da 4 a 10 anni classica di medie dimensioni con pareti grigie, moquette e pavimento grigio
Idee per una cameretta per bambini da 4 a 10 anni classica di medie dimensioni con pareti grigie, moquette e pavimento grigio
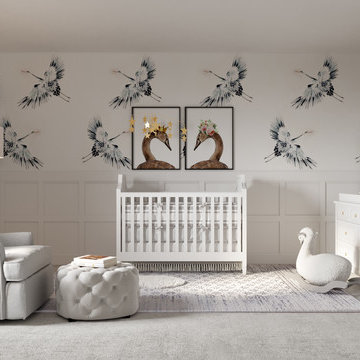
Ispirazione per una piccola cameretta per neonati neutra classica con pareti bianche, moquette e pavimento grigio

Adorable children's playroom with custom bench cabinetry for toy storage.
Ispirazione per una cameretta per bambini chic di medie dimensioni
Ispirazione per una cameretta per bambini chic di medie dimensioni
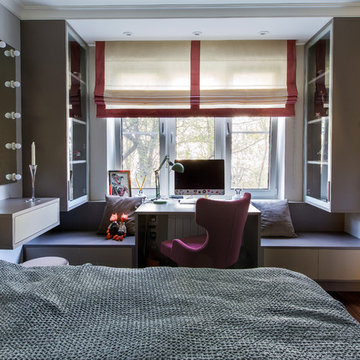
Любимова Екатерина
Idee per una cameretta per bambini contemporanea di medie dimensioni con pareti grigie, parquet scuro e pavimento marrone
Idee per una cameretta per bambini contemporanea di medie dimensioni con pareti grigie, parquet scuro e pavimento marrone

Esempio di una cameretta per bambini classica di medie dimensioni con pareti bianche, pavimento marrone e parquet scuro
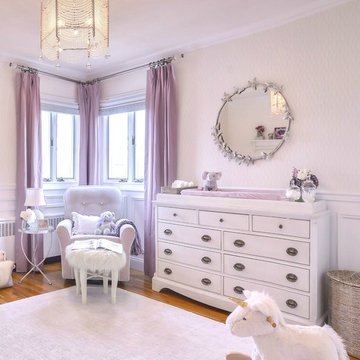
Baby Girl's Lavender Nursery
Interior Design: Jeanne Campana Design
www.jeannecampanadesign.com
Esempio di una cameretta per neonata classica di medie dimensioni con pareti bianche e moquette
Esempio di una cameretta per neonata classica di medie dimensioni con pareti bianche e moquette
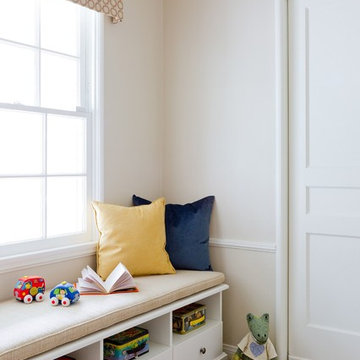
Modern meets playful color and quirky style in this charming 1940's home. My clients, a fun and energetic couple with an adorable young son were looking for something that reflected their modern yet eclectic taste. Incredibly playful and fun throughout, this was one of my favorite projects to date.

The new bunk room created over the second unnecessary staircase.
Immagine di una cameretta per bambini da 4 a 10 anni stile marino di medie dimensioni con moquette, pareti grigie e pavimento multicolore
Immagine di una cameretta per bambini da 4 a 10 anni stile marino di medie dimensioni con moquette, pareti grigie e pavimento multicolore
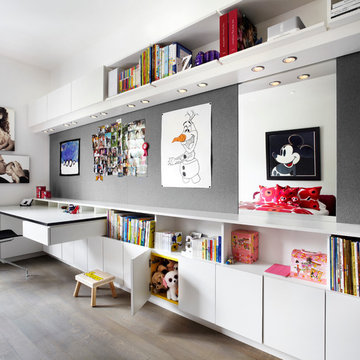
Lisa Petrole Photography
Ispirazione per una cameretta per bambini da 1 a 3 anni design di medie dimensioni con pareti bianche e pavimento in legno massello medio
Ispirazione per una cameretta per bambini da 1 a 3 anni design di medie dimensioni con pareti bianche e pavimento in legno massello medio

Photo-Jim Westphalen
Esempio di una cameretta per bambini da 4 a 10 anni contemporanea di medie dimensioni con pavimento in legno massello medio, pavimento marrone e pareti blu
Esempio di una cameretta per bambini da 4 a 10 anni contemporanea di medie dimensioni con pavimento in legno massello medio, pavimento marrone e pareti blu

Yellow Dog Construction - Builder
Sam Oberter - Photography
Foto di una cameretta per bambini tradizionale di medie dimensioni
Foto di una cameretta per bambini tradizionale di medie dimensioni
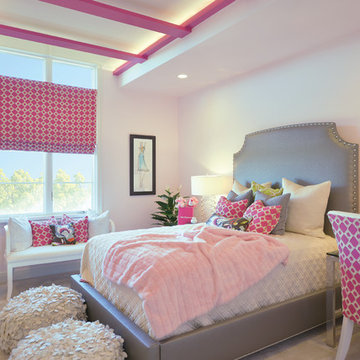
Photo Credit: Doug Warner, Communication Associates.
Esempio di una cameretta per bambini da 4 a 10 anni minimal di medie dimensioni con pareti rosa, moquette e pavimento grigio
Esempio di una cameretta per bambini da 4 a 10 anni minimal di medie dimensioni con pareti rosa, moquette e pavimento grigio

A classic, elegant master suite for the husband and wife, and a fun, sophisticated entertainment space for their family -- it was a dream project!
To turn the master suite into a luxury retreat for two young executives, we mixed rich textures with a playful, yet regal color palette of purples, grays, yellows and ivories.
For fun family gatherings, where both children and adults are encouraged to play, I envisioned a handsome billiard room and bar, inspired by the husband’s favorite pub.

Stacy Bass
Second floor hideaway for children's books and toys. Game area. Study area. Seating area. Red color calls attention to custom built-in bookshelves and storage space. Reading nook beneath sunny window invites readers of all ages.
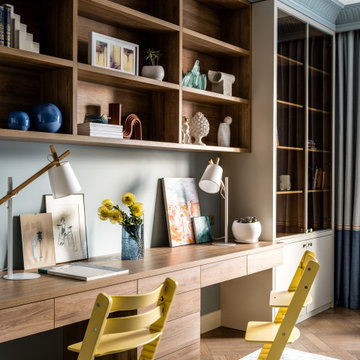
Ispirazione per una cameretta per bambini da 4 a 10 anni chic di medie dimensioni con pareti blu, pavimento in legno massello medio e pavimento beige
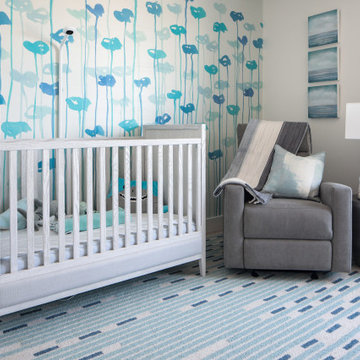
Incorporating a unique blue-chip art collection, this modern Hamptons home was meticulously designed to complement the owners' cherished art collections. The thoughtful design seamlessly integrates tailored storage and entertainment solutions, all while upholding a crisp and sophisticated aesthetic.
This charming nursery in classic blue, white, and gray hues exudes a timeless charm. The room brims with cute appeal, perfectly suited for the playful activities of small children.
---Project completed by New York interior design firm Betty Wasserman Art & Interiors, which serves New York City, as well as across the tri-state area and in The Hamptons.
For more about Betty Wasserman, see here: https://www.bettywasserman.com/
To learn more about this project, see here: https://www.bettywasserman.com/spaces/westhampton-art-centered-oceanfront-home/
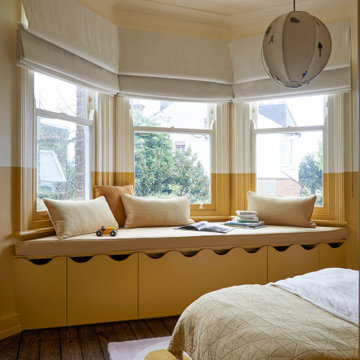
The nursery, with bespoke bay window joinery to create toy storage, a reading area and bench seat.
Esempio di una cameretta per bambini da 1 a 3 anni tradizionale di medie dimensioni con pareti gialle, parquet scuro e pavimento marrone
Esempio di una cameretta per bambini da 1 a 3 anni tradizionale di medie dimensioni con pareti gialle, parquet scuro e pavimento marrone
Camerette per Bambini e Neonati piccole di medie dimensioni - Foto e idee per arredare
1

