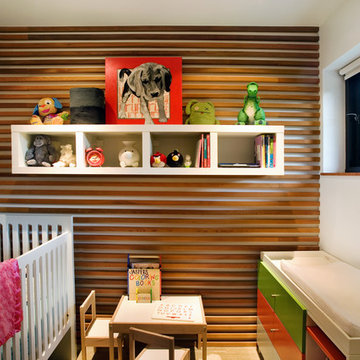Camerette per Bambini e Neonati piccole turchesi - Foto e idee per arredare
Filtra anche per:
Budget
Ordina per:Popolari oggi
1 - 20 di 277 foto
1 di 3

Photo Credits: Michelle Cadari & Erin Coren
Immagine di una piccola cameretta per bambini da 4 a 10 anni scandinava con pareti multicolore, parquet chiaro e pavimento marrone
Immagine di una piccola cameretta per bambini da 4 a 10 anni scandinava con pareti multicolore, parquet chiaro e pavimento marrone
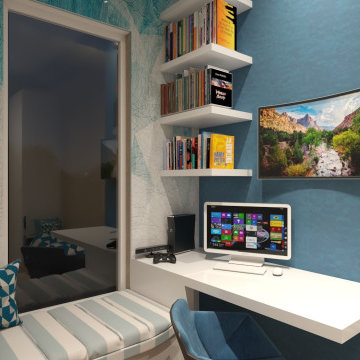
la richiesta progettuale era quella di rendere una cameretta datata nel tempo , un nuovo spazio che potesse essere fruibile e vivibile durante l'arco della giornata non solo come luogo per dormirci. ho pensato di dare nuova vitalità alla stanza , mettendo in risalto il punto focale inespresso della stanza , ovvero una portafinestra , resa dopo l'intervento una vetrata a tutta altezza capace di dare luce e prospettiva a quella che è poi di fatto diventata la zona studio e zona play.
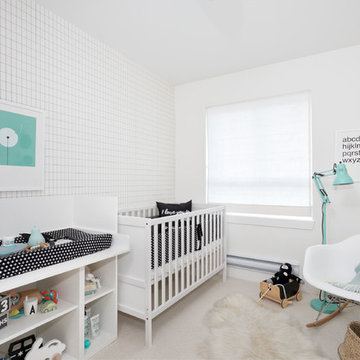
Kristen McGaughey
Foto di una piccola cameretta per neonato scandinava con pareti bianche, moquette e pavimento beige
Foto di una piccola cameretta per neonato scandinava con pareti bianche, moquette e pavimento beige
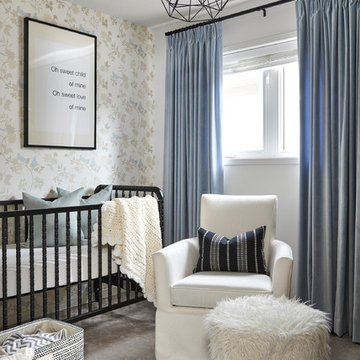
Photo by Stephani Buchman Photography
Esempio di una piccola cameretta per neonato classica con moquette, pareti multicolore e pavimento grigio
Esempio di una piccola cameretta per neonato classica con moquette, pareti multicolore e pavimento grigio
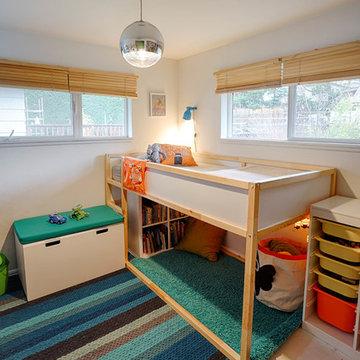
Small 4 year old's room, was too tight to put a twin bed and several pieces of furniture. Gradient Interiors came up with a plan that could take him, and this furniture up to his teen years without breaking the budget.

Детская - это место для шалостей дизайнера, повод вспомнить детство. Какой ребенок не мечтает о доме на дереве? А если этот домик в тропиках? Авторы: Мария Черемухина, Вера Ермаченко, Кочетова Татьяна
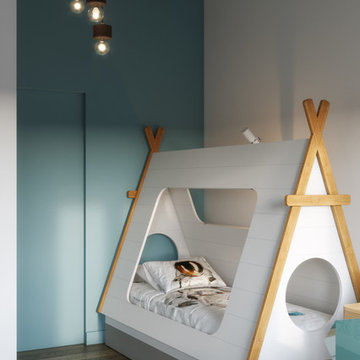
Foto di una piccola cameretta per bambini minimal con pareti blu, pavimento in bambù e pavimento marrone
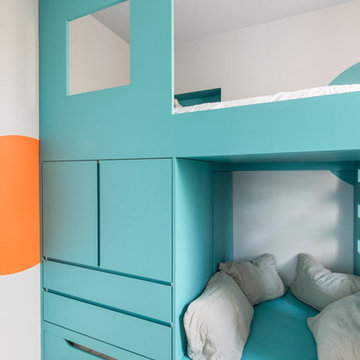
Thierry Stefanopoulos
Ispirazione per una piccola cameretta per bambini contemporanea con pareti blu e parquet chiaro
Ispirazione per una piccola cameretta per bambini contemporanea con pareti blu e parquet chiaro
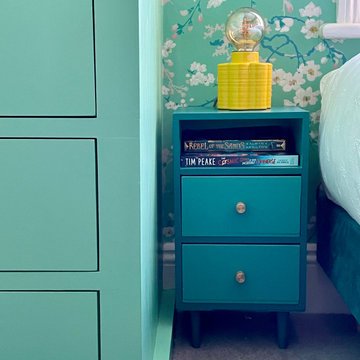
This girl's bedroom was still very much a nursery so needed a more grown up feel and personalising. Being quite small the layout was a challenge but swapping the single bed for a small double made a huge impact to the space. The whole room was wallpapered in a bold design and bespoke shelves were added for a large lego, book and bunny collections! An old school desk was sourced and painted to match the room scheme. The original fireplace had many layers of old paint so this was stripped to reveal a beautiful cast iron one underneath. Including trees was part of the brief so large branches were sourced, dried, painted and adorned with fairy lights to create night lights. With limited space either side of the bed, bespoke bedside tables were made to fit the space and included storage for books.
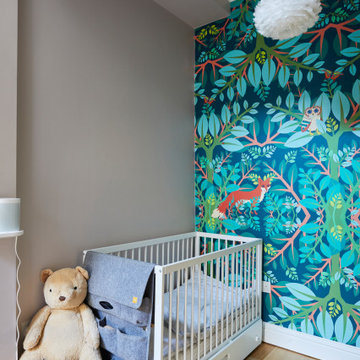
Foto di una piccola cameretta per neonati neutra moderna con pareti beige, parquet chiaro, pavimento marrone e soffitto a cassettoni
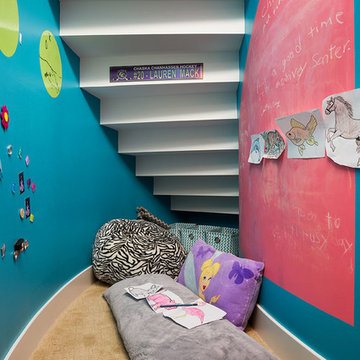
LandMark Photography
Esempio di una piccola cameretta per bambini da 4 a 10 anni minimal con pareti multicolore e moquette
Esempio di una piccola cameretta per bambini da 4 a 10 anni minimal con pareti multicolore e moquette
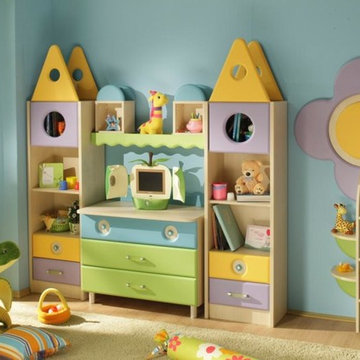
Immagine di una piccola cameretta per bambini moderna con pareti blu e parquet chiaro
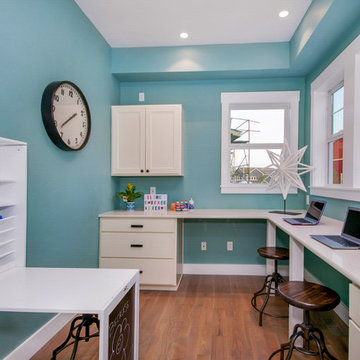
Fun homework / craft area for the kids
Esempio di una piccola cameretta per bambini classica con pareti blu, pavimento in legno massello medio e pavimento marrone
Esempio di una piccola cameretta per bambini classica con pareti blu, pavimento in legno massello medio e pavimento marrone
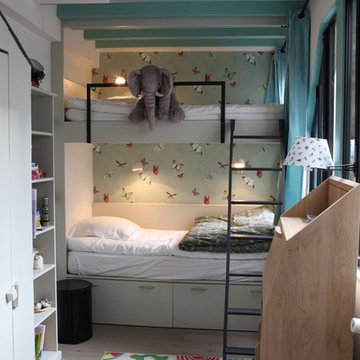
Une chambre d'enfant,très cocooning.
Crédits Hugues de Maulmin
Idee per una piccola cameretta per bambini da 4 a 10 anni minimal con pareti multicolore e parquet chiaro
Idee per una piccola cameretta per bambini da 4 a 10 anni minimal con pareti multicolore e parquet chiaro
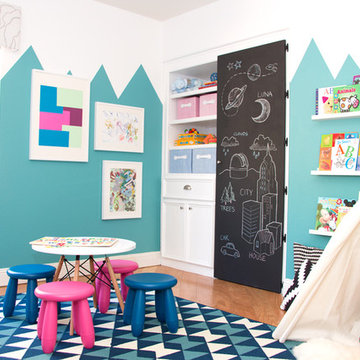
Rebecca Zajac
Foto di una piccola cameretta per bambini da 4 a 10 anni moderna con pavimento in legno massello medio e pareti multicolore
Foto di una piccola cameretta per bambini da 4 a 10 anni moderna con pavimento in legno massello medio e pareti multicolore
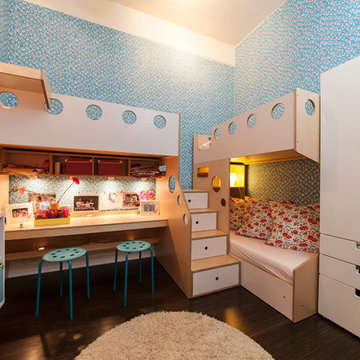
photography by Juan Lopez Gil
Foto di una piccola cameretta per bambini da 4 a 10 anni design con pareti blu e parquet scuro
Foto di una piccola cameretta per bambini da 4 a 10 anni design con pareti blu e parquet scuro
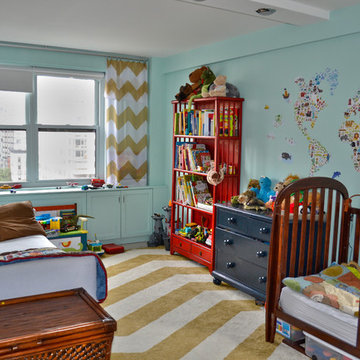
Kids room
Foto di una piccola cameretta per bambini da 1 a 3 anni design con pareti multicolore e moquette
Foto di una piccola cameretta per bambini da 1 a 3 anni design con pareti multicolore e moquette
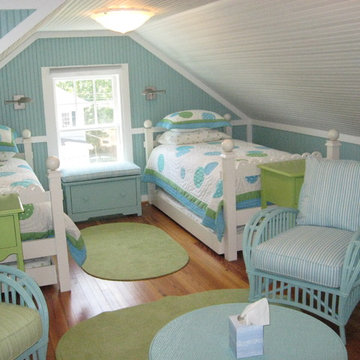
Grandkid's room created from beach-house attic.
Boardwalk Builders, Rehoboth Beach, DE
www.boardwalkbuilders.com
Idee per una piccola cameretta per bambini da 4 a 10 anni chic con pareti blu e pavimento in legno massello medio
Idee per una piccola cameretta per bambini da 4 a 10 anni chic con pareti blu e pavimento in legno massello medio
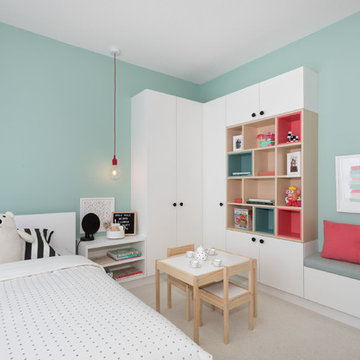
Kristen McGaughey
Idee per una piccola cameretta per bambini da 4 a 10 anni moderna con pareti bianche, moquette e pavimento beige
Idee per una piccola cameretta per bambini da 4 a 10 anni moderna con pareti bianche, moquette e pavimento beige
Camerette per Bambini e Neonati piccole turchesi - Foto e idee per arredare
1


