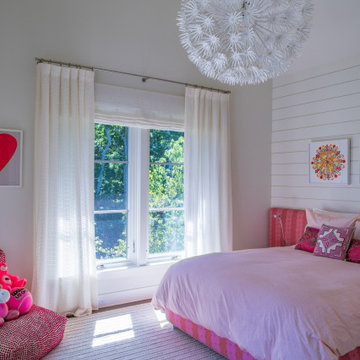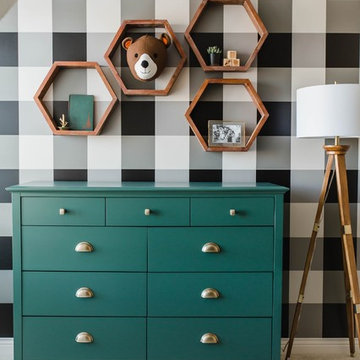Camerette per Bambini e Neonati turchesi - Foto e idee per arredare
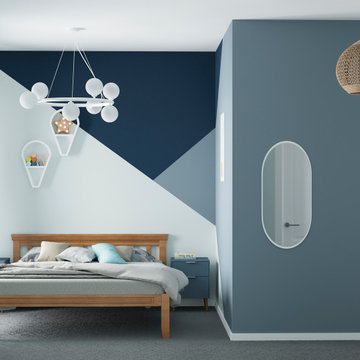
Redesign of the room into the nursery. Painted walls with accents.
Esempio di una piccola cameretta per neonati eclettica
Esempio di una piccola cameretta per neonati eclettica

Christian Garibaldi
Esempio di una cameretta per bambini tradizionale di medie dimensioni con pareti blu, moquette e pavimento grigio
Esempio di una cameretta per bambini tradizionale di medie dimensioni con pareti blu, moquette e pavimento grigio
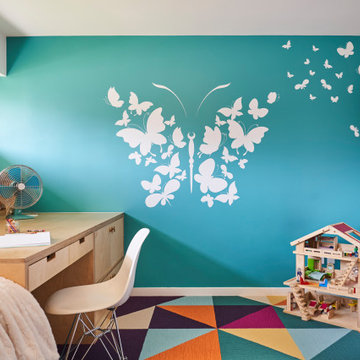
Timeless kid's rooms are possible with clever detailing that can easily be updated without starting from scratch every time. As the kiddos grow up and go through different phases - this custom, built-in bedroom design stays current just by updating the accessories, bedding, and even the carpet tile is easily updated when desired. Simple and bespoke, the Birch Europly built-in includes a twin bed and trundle, a secret library, open shelving, a desk, storage cabinet, and hidden crawl space under the desk.

Neutral Nursery
Esempio di una cameretta per neonati tradizionale di medie dimensioni con pareti beige, parquet scuro, pavimento marrone e carta da parati
Esempio di una cameretta per neonati tradizionale di medie dimensioni con pareti beige, parquet scuro, pavimento marrone e carta da parati
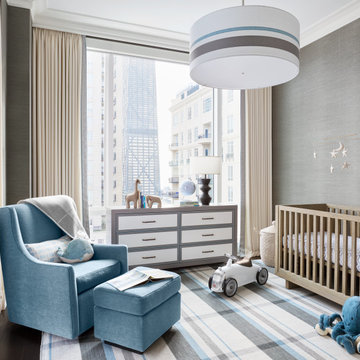
Photography: Dustin Halleck
Immagine di una cameretta per neonato classica con pareti grigie, parquet scuro, pavimento marrone e carta da parati
Immagine di una cameretta per neonato classica con pareti grigie, parquet scuro, pavimento marrone e carta da parati

Design + Execution by EFE Creative Lab
Custom Bookcase by Oldemburg Furniture
Photography by Christine Michelle Photography
Ispirazione per una cameretta per bambini chic con pareti blu, pavimento in legno massello medio e pavimento marrone
Ispirazione per una cameretta per bambini chic con pareti blu, pavimento in legno massello medio e pavimento marrone

Photo Credit: Regan Wood Photography
Idee per una cameretta per bambini classica con pareti grigie, moquette e pavimento grigio
Idee per una cameretta per bambini classica con pareti grigie, moquette e pavimento grigio
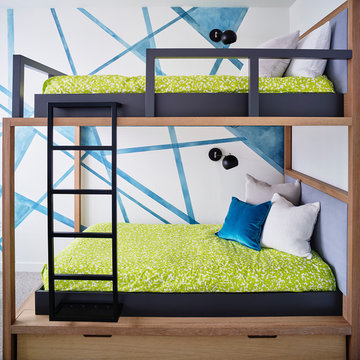
Ispirazione per una cameretta da letto contemporanea con pareti bianche, moquette e pavimento grigio
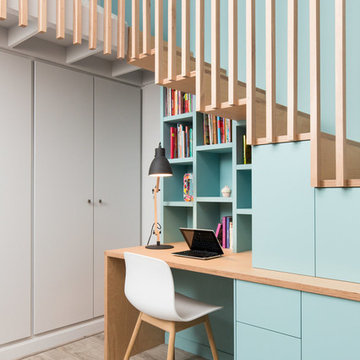
Thierry Stefanopoulos
Immagine di una piccola cameretta per bambini design con pareti blu, parquet chiaro e pavimento beige
Immagine di una piccola cameretta per bambini design con pareti blu, parquet chiaro e pavimento beige
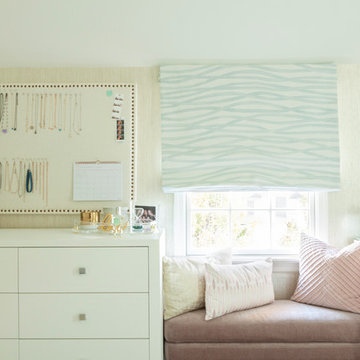
Toni Deis Photography
Immagine di una cameretta per bambini classica con pareti beige e carta da parati
Immagine di una cameretta per bambini classica con pareti beige e carta da parati

In this formerly unfinished room above a garage, we were tasked with creating the ultimate kids’ space that could easily be used for adult guests as well. Our space was limited, but our client’s imagination wasn’t! Bold, fun, summertime colors, layers of pattern, and a strong emphasis on architectural details make for great vignettes at every turn.
With many collaborations and revisions, we created a space that sleeps 8, offers a game/project table, a cozy reading space, and a full bathroom. The game table and banquette, bathroom vanity, locker wall, and unique bunks were custom designed by Bayberry Cottage and all allow for tons of clever storage spaces.
This is a space created for loved ones and a lifetime of memories of a fabulous lakefront vacation home!
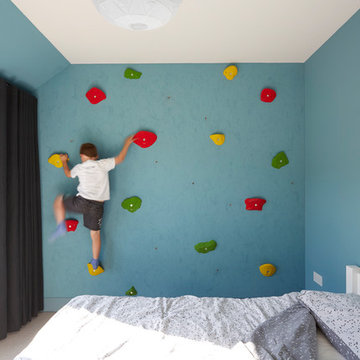
Siobhan Doran
Immagine di una cameretta per bambini da 4 a 10 anni contemporanea con pareti blu, moquette e pavimento grigio
Immagine di una cameretta per bambini da 4 a 10 anni contemporanea con pareti blu, moquette e pavimento grigio
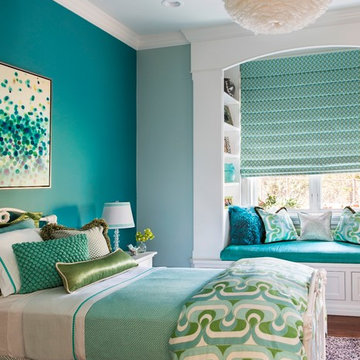
Esempio di una cameretta per bambini chic di medie dimensioni con pareti blu
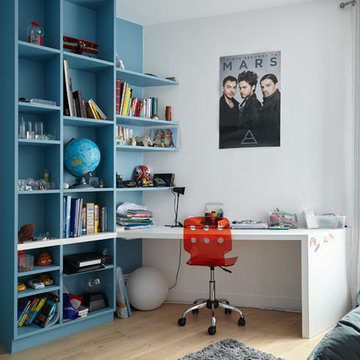
Chambre masculine présentant un mur bibliothèque et son bureau extrudé.
Idee per una cameretta per bambini design di medie dimensioni con parquet chiaro e pareti multicolore
Idee per una cameretta per bambini design di medie dimensioni con parquet chiaro e pareti multicolore
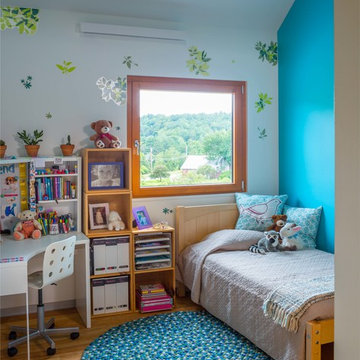
Photo-Jim Westphalen
Foto di una piccola cameretta per bambini da 4 a 10 anni moderna con pareti blu, pavimento in legno massello medio e pavimento marrone
Foto di una piccola cameretta per bambini da 4 a 10 anni moderna con pareti blu, pavimento in legno massello medio e pavimento marrone
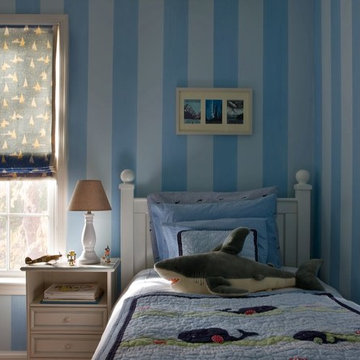
Immagine di una cameretta per bambini da 4 a 10 anni stile marinaro di medie dimensioni con pareti blu
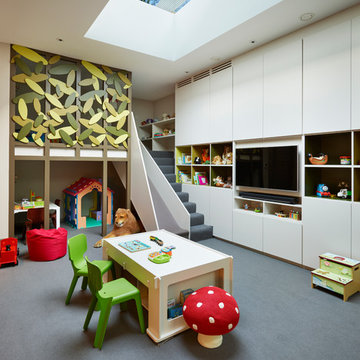
A children's playroom or should we say paradise, featuring a mezzanine treehouse with slide and steps. Lots of storage helps keep the bulk of toys away but open shelving displays some colourful books and toys that youngsters can grab and play with. Fantastic roof light brings light into this basement playroom and provides views of the trees outside.
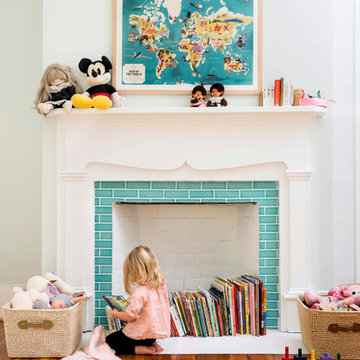
Lissa Gotwals Photography
Ispirazione per una cameretta per bambini tradizionale con pareti bianche e pavimento in legno massello medio
Ispirazione per una cameretta per bambini tradizionale con pareti bianche e pavimento in legno massello medio
Camerette per Bambini e Neonati turchesi - Foto e idee per arredare
1


