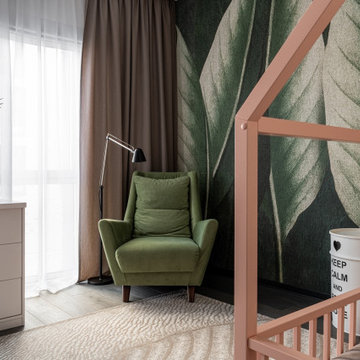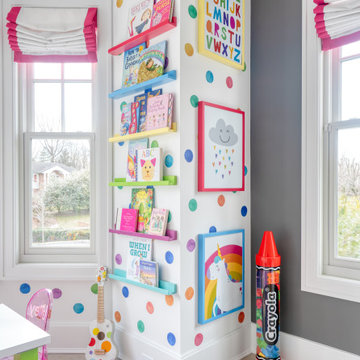Camerette per Bambini e Neonati - Foto e idee per arredare
Filtra anche per:
Budget
Ordina per:Popolari oggi
1 - 20 di 19.168 foto
1 di 2

Bright white walls and custom made beds. The perfect spot for little ones to play and dream.
Immagine di una piccola cameretta per bambini da 4 a 10 anni scandinava con pareti bianche e parquet chiaro
Immagine di una piccola cameretta per bambini da 4 a 10 anni scandinava con pareti bianche e parquet chiaro
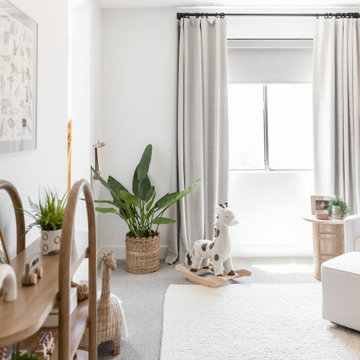
Monterosa Street Nursery
Ispirazione per una cameretta per neonati neutra moderna con pareti bianche, moquette, pavimento beige e carta da parati
Ispirazione per una cameretta per neonati neutra moderna con pareti bianche, moquette, pavimento beige e carta da parati
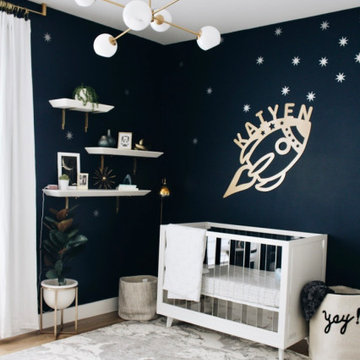
Our clients wanted a space-themed nursery, focusing on the message, "shoot for the stars!" for their new baby boy. We loved this concept and took it to the next level by implementing subtle details of outer space through color, texture, and other elements. Our goal was for the client to love the space and to make it versatile enough for our client's baby to use the furniture as they grow older.

Christian Garibaldi
Esempio di una cameretta per bambini tradizionale di medie dimensioni con pareti blu, moquette e pavimento grigio
Esempio di una cameretta per bambini tradizionale di medie dimensioni con pareti blu, moquette e pavimento grigio
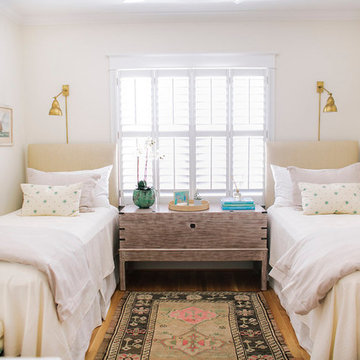
Idee per una cameretta per bambini da 4 a 10 anni stile marino di medie dimensioni con pareti bianche e parquet chiaro
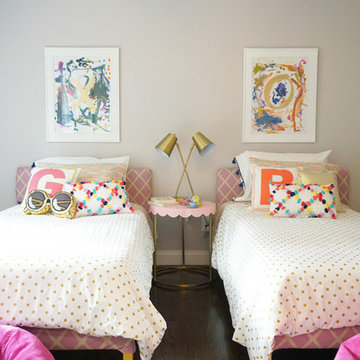
We transformed this plain Jane nursery into the a funky fresh and colorful toddler bedroom using DIY know-how, smarty shopping, kids art and current trends. We share our must-haves, steals & deals, and oh yeah see all the details of this super fresh and fun big girl bedroom on our on our blog, including this IKEA bed frame hack using Serena & Lily fabric.
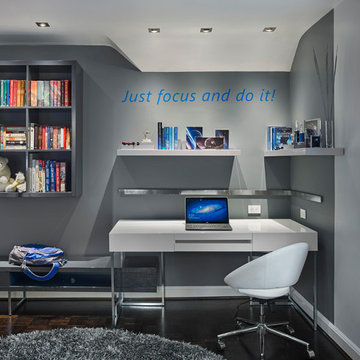
Contact us if you like any of the items in this room, we can help you to reproduce this space or create a similar one. Watch our recent project videos at http://www.larisamcshane.com/projects/

Photos copyright 2012 Scripps Network, LLC. Used with permission, all rights reserved.
Ispirazione per una cameretta per bambini da 4 a 10 anni tradizionale di medie dimensioni con pareti beige, moquette e pavimento verde
Ispirazione per una cameretta per bambini da 4 a 10 anni tradizionale di medie dimensioni con pareti beige, moquette e pavimento verde
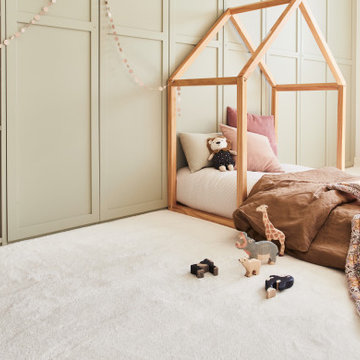
On veut tous le meilleur pour nos enfants. La moquette velours Primerose, col blanc fait des merveilles dans cette chambre de fillette. La douceur à l'état pur !
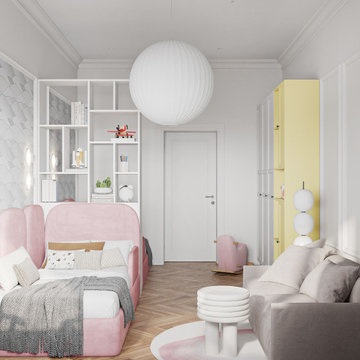
Immagine di una cameretta per bambini da 4 a 10 anni design di medie dimensioni con pareti bianche, pavimento in laminato, pavimento beige, soffitto ribassato e carta da parati
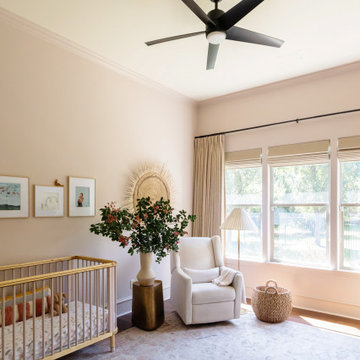
Nursery and child bedrooms simply and sweetly designed for transitional living. Unpretentious and inviting, this space was designed for a newborn until she will grow up and move to another room in the home.
This light filled, dusty rose nursery was curated for a long awaited baby girl. The room was designed with warm wood tones, soft neutral textiles, and specially curated artwork. The space includes a performance rug, sustainable furniture, soft textiles, framed artwork prints, and a mix of metals.
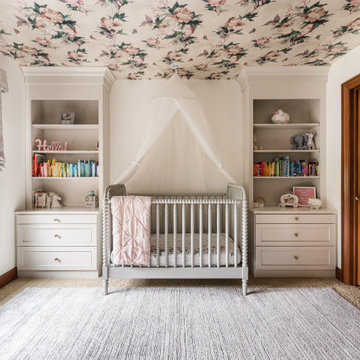
Girl's nursery
Immagine di una cameretta per neonata minimalista di medie dimensioni con pareti bianche e moquette
Immagine di una cameretta per neonata minimalista di medie dimensioni con pareti bianche e moquette
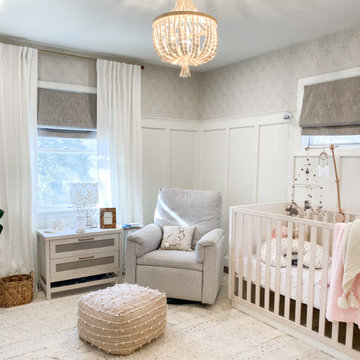
Ispirazione per una cameretta per neonata shabby-chic style di medie dimensioni con pareti bianche, pavimento in legno massello medio, pavimento marrone e carta da parati
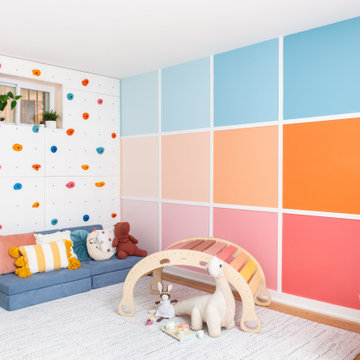
Esempio di una cameretta per bambini da 4 a 10 anni design di medie dimensioni con pareti multicolore, pavimento in legno massello medio e pavimento marrone
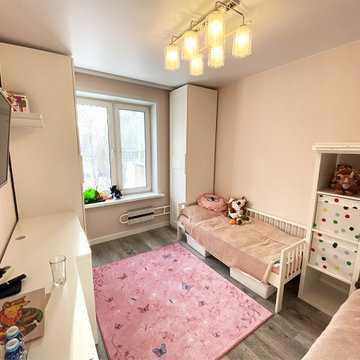
Детская для 2 девочек
Esempio di una cameretta per bambini da 4 a 10 anni di medie dimensioni con pareti rosa, pavimento in vinile e pavimento grigio
Esempio di una cameretta per bambini da 4 a 10 anni di medie dimensioni con pareti rosa, pavimento in vinile e pavimento grigio
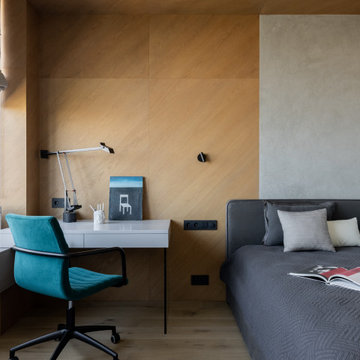
Комната для старшего сына-студента, больше функционирует как кабинет.
Ispirazione per una cameretta per bambini minimal di medie dimensioni con pavimento in legno massello medio, soffitto in legno e boiserie
Ispirazione per una cameretta per bambini minimal di medie dimensioni con pavimento in legno massello medio, soffitto in legno e boiserie
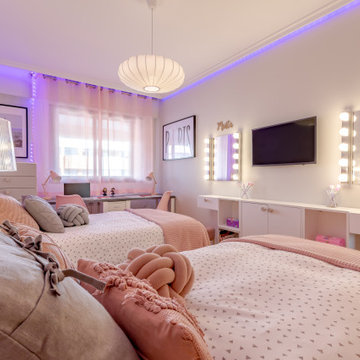
El reto en este espacio era optimizar el espacio para cumplir con una lista de requisitos nada despreciable:
- incorporar dos camas de 105 cm
- incrementar almacenamiento, sobre todo con cajoneras
- incorporar una zona de trabajo para las dos pequeñas
- y lo más importante eta poder integrar una zona de tocador para cada una.
Con un diseño cuidado y sumamente calculado, logramos esta preciosa habitación para dos pequeñas que podrán crecer en ella sin problema.
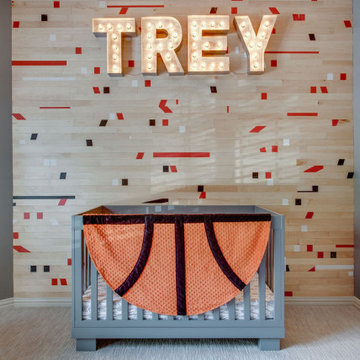
This professional athlete wanted to convert his traditional home to a modern showpiece. More pictures coming soon.
Ispirazione per una cameretta per neonato minimalista di medie dimensioni con pareti grigie, moquette, pavimento grigio e pareti in legno
Ispirazione per una cameretta per neonato minimalista di medie dimensioni con pareti grigie, moquette, pavimento grigio e pareti in legno
Camerette per Bambini e Neonati - Foto e idee per arredare
1


