Camerette per Bambini e Neonati con moquette - Foto e idee per arredare
Filtra anche per:
Budget
Ordina per:Popolari oggi
1 - 20 di 4.096 foto
1 di 3

A lovely Brooklyn Townhouse with an underutilized garden floor (walk out basement) gets a full redesign to expand the footprint of the home. The family of four needed a playroom for toddlers that would grow with them, as well as a multifunctional guest room and office space. The modern play room features a calming tree mural background juxtaposed with vibrant wall decor and a beanbag chair.. Plenty of closed and open toy storage, a chalkboard wall, and large craft table foster creativity and provide function. Carpet tiles for easy clean up with tots and a sleeper chair allow for more guests to stay. The guest room design is sultry and decadent with golds, blacks, and luxurious velvets in the chair and turkish ikat pillows. A large chest and murphy bed, along with a deco style media cabinet plus TV, provide comfortable amenities for guests despite the long narrow space. The glam feel provides the perfect adult hang out for movie night and gaming. Tibetan fur ottomans extend seating as needed.

in the teen son's room, we wrapped the walls in charcoal grasscloth and matched the wool carpet. the draperies are charcoal wool and the bed and side table are black lacquer.

Builder: Falcon Custom Homes
Interior Designer: Mary Burns - Gallery
Photographer: Mike Buck
A perfectly proportioned story and a half cottage, the Farfield is full of traditional details and charm. The front is composed of matching board and batten gables flanking a covered porch featuring square columns with pegged capitols. A tour of the rear façade reveals an asymmetrical elevation with a tall living room gable anchoring the right and a low retractable-screened porch to the left.
Inside, the front foyer opens up to a wide staircase clad in horizontal boards for a more modern feel. To the left, and through a short hall, is a study with private access to the main levels public bathroom. Further back a corridor, framed on one side by the living rooms stone fireplace, connects the master suite to the rest of the house. Entrance to the living room can be gained through a pair of openings flanking the stone fireplace, or via the open concept kitchen/dining room. Neutral grey cabinets featuring a modern take on a recessed panel look, line the perimeter of the kitchen, framing the elongated kitchen island. Twelve leather wrapped chairs provide enough seating for a large family, or gathering of friends. Anchoring the rear of the main level is the screened in porch framed by square columns that match the style of those found at the front porch. Upstairs, there are a total of four separate sleeping chambers. The two bedrooms above the master suite share a bathroom, while the third bedroom to the rear features its own en suite. The fourth is a large bunkroom above the homes two-stall garage large enough to host an abundance of guests.
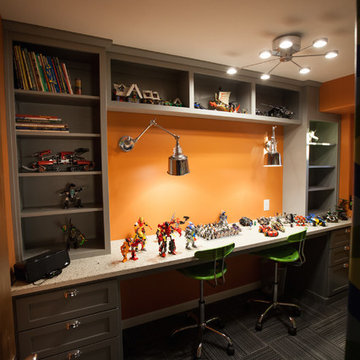
Debbie Schwab Photography
Immagine di una piccola cameretta per bambini da 4 a 10 anni boho chic con moquette, pareti multicolore e pavimento grigio
Immagine di una piccola cameretta per bambini da 4 a 10 anni boho chic con moquette, pareti multicolore e pavimento grigio

Esempio di una cameretta per bambini da 4 a 10 anni industriale di medie dimensioni con pareti bianche, moquette, pavimento grigio e carta da parati
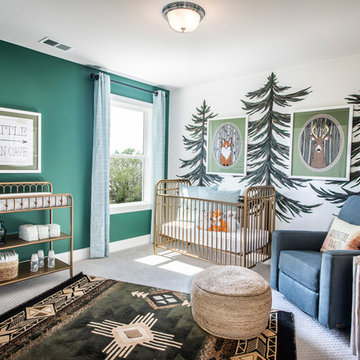
A nursery that feels serene and cozy with a unique outdoorsy theme.
Idee per una cameretta per neonati neutra contemporanea di medie dimensioni con pareti verdi, moquette e pavimento grigio
Idee per una cameretta per neonati neutra contemporanea di medie dimensioni con pareti verdi, moquette e pavimento grigio

floral home decor, floral wallcovering, floral wallpaper, girls room, girly, mirrored nightstands, navy upholstered bed, navy dresser, orange accents, pink accents, teen room, trendy teen
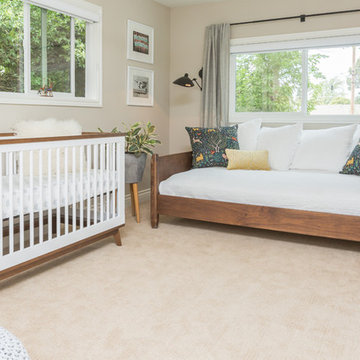
Immagine di una cameretta per neonato design di medie dimensioni con pareti grigie, moquette e pavimento beige
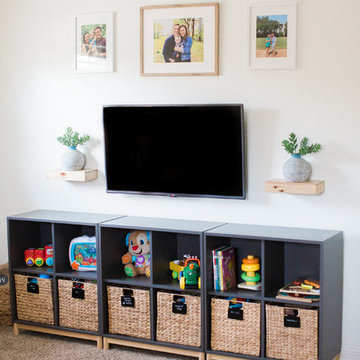
A Kid's playroom with pops of color made alive against soft neutrals.
This media wall has a mix of texture and warm wood tones against the neutral gray, black, and white that anchors most of the wall. The storage allows for easy kid's organization that will last for years, and the decor allows a more grown-up feel for the adults to enjoy, too.
Photo Credit: Ally Bowen Photography
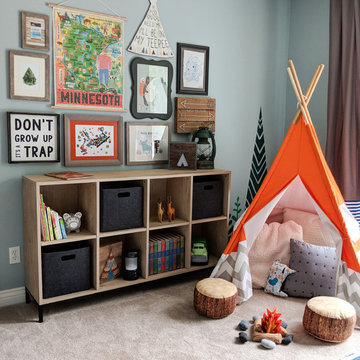
This boys' room reflects a love of the great outdoors with special attention paid to Minnesota's favorite lumberjack, Paul Bunyan. It was designed to easily grow with the child and has many different shelves, cubbies, nooks, and crannies for him to stow away his trinkets and display his treasures.
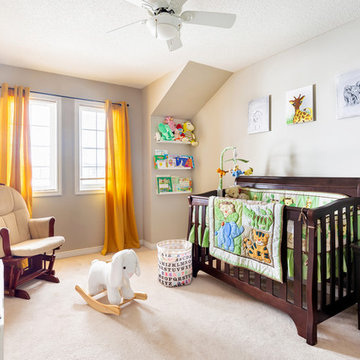
Esempio di una cameretta per neonati neutra minimal di medie dimensioni con pareti beige, moquette e pavimento beige
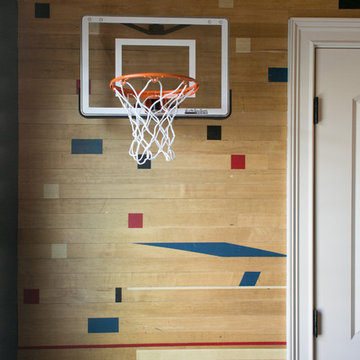
Sports themed boy's bedroom. We transmitted our clients love of hockey and sports into a great design with fun elements.
Photo Credit: Allie Mullin
Ispirazione per una cameretta per bambini da 4 a 10 anni classica di medie dimensioni con pareti grigie, moquette e pavimento grigio
Ispirazione per una cameretta per bambini da 4 a 10 anni classica di medie dimensioni con pareti grigie, moquette e pavimento grigio
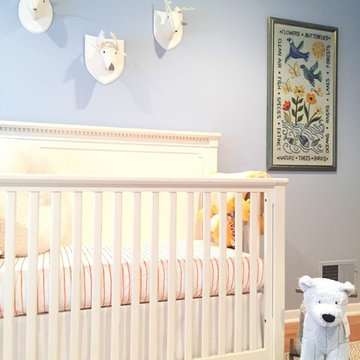
A sweet baby boy's blue and orange nursery featuring a menagerie of stuffed animal heads. A mix of vintage and new decor for a comfortable, eclectic look
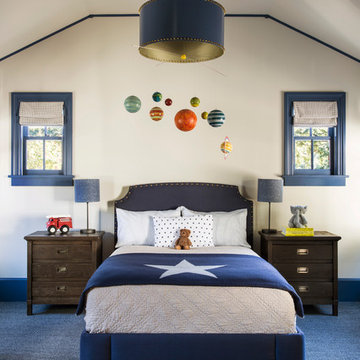
Foto di una cameretta per bambini classica di medie dimensioni con pareti bianche, moquette e pavimento blu
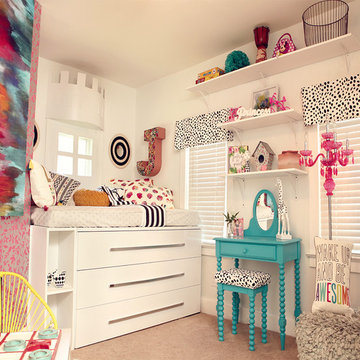
Idee per una cameretta per bambini da 4 a 10 anni bohémian di medie dimensioni con pareti bianche, moquette e pavimento beige
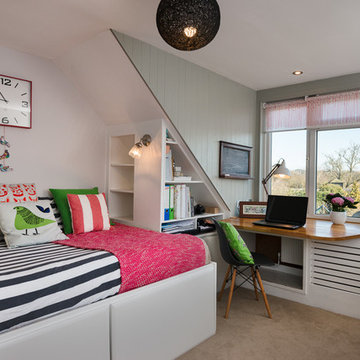
Miriam Sheridan Photography
Ispirazione per un'In mansarda cameretta per bambini chic di medie dimensioni con moquette
Ispirazione per un'In mansarda cameretta per bambini chic di medie dimensioni con moquette
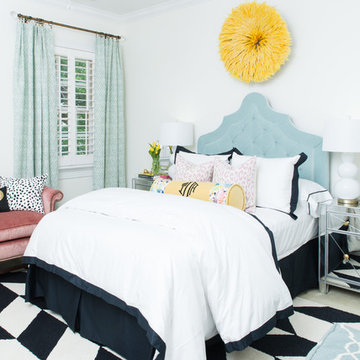
Cam Richards Photography
Foto di una cameretta per bambini minimalista di medie dimensioni con pareti bianche e moquette
Foto di una cameretta per bambini minimalista di medie dimensioni con pareti bianche e moquette
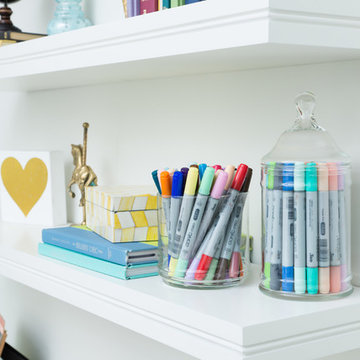
Cam Richards Photography
Idee per una cameretta per bambini moderna di medie dimensioni con pareti bianche e moquette
Idee per una cameretta per bambini moderna di medie dimensioni con pareti bianche e moquette
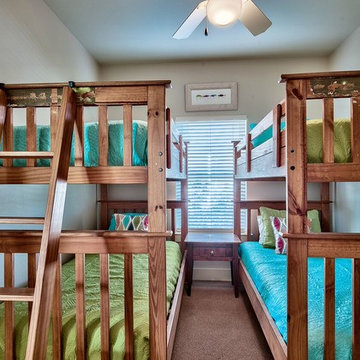
Tim Kramer Photography
Esempio di una cameretta per bambini da 4 a 10 anni chic di medie dimensioni con pareti beige e moquette
Esempio di una cameretta per bambini da 4 a 10 anni chic di medie dimensioni con pareti beige e moquette
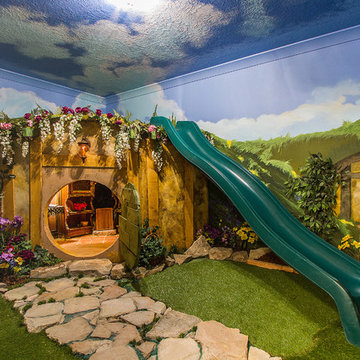
A neutral kid's room. Themed room based on the movie/book The Hobbit. Features a Hobbit House with a slide, and playhouse.
Idee per una piccola cameretta per bambini da 4 a 10 anni chic con pareti multicolore e moquette
Idee per una piccola cameretta per bambini da 4 a 10 anni chic con pareti multicolore e moquette
Camerette per Bambini e Neonati con moquette - Foto e idee per arredare
1

