Camerette per Bambini e Neonati beige - Foto e idee per arredare
Filtra anche per:
Budget
Ordina per:Popolari oggi
1 - 20 di 1.660 foto
1 di 3

Foto di una cameretta per bambini da 4 a 10 anni classica di medie dimensioni con pareti bianche, pavimento in laminato, pavimento grigio, soffitto a cassettoni e pareti in legno
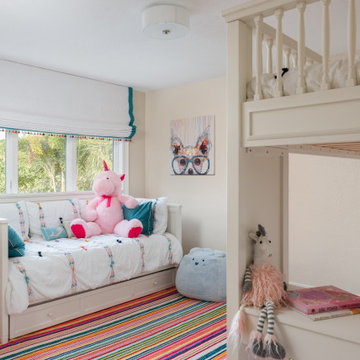
The girls bunk room is bright and colorful with striped rug and tasseled window treatment.
Foto di una cameretta per bambini mediterranea di medie dimensioni con pareti multicolore, pavimento in legno massello medio e pavimento marrone
Foto di una cameretta per bambini mediterranea di medie dimensioni con pareti multicolore, pavimento in legno massello medio e pavimento marrone

Ispirazione per una cameretta per bambini da 4 a 10 anni minimal di medie dimensioni con pareti blu, pavimento in legno massello medio e pavimento marrone
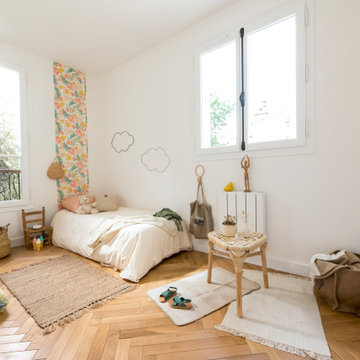
Ispirazione per una cameretta per bambini da 4 a 10 anni di medie dimensioni con parquet chiaro

Photo Credits: Michelle Cadari & Erin Coren
Immagine di una piccola cameretta per bambini da 4 a 10 anni scandinava con pareti multicolore, parquet chiaro e pavimento marrone
Immagine di una piccola cameretta per bambini da 4 a 10 anni scandinava con pareti multicolore, parquet chiaro e pavimento marrone
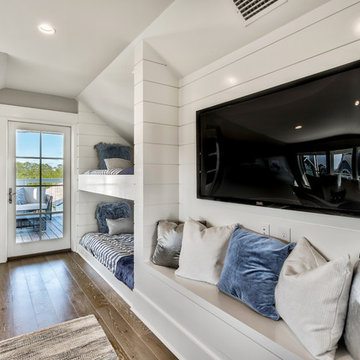
Esempio di una cameretta per bambini da 4 a 10 anni stile marino di medie dimensioni con pareti bianche, parquet scuro e pavimento marrone

Idee per una cameretta per bambini da 4 a 10 anni chic di medie dimensioni con moquette, pareti multicolore e pavimento grigio
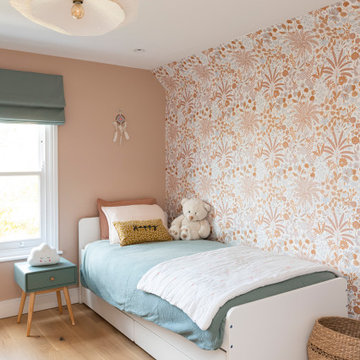
Esempio di una cameretta per bambini da 4 a 10 anni design di medie dimensioni con pareti rosa, parquet chiaro, pavimento beige e carta da parati
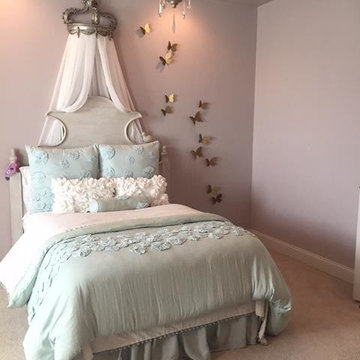
Flow Photography
Esempio di una cameretta per bambini da 4 a 10 anni classica di medie dimensioni con pareti viola, moquette e pavimento beige
Esempio di una cameretta per bambini da 4 a 10 anni classica di medie dimensioni con pareti viola, moquette e pavimento beige
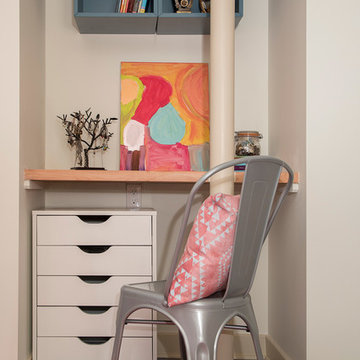
Photography: Mars Photo and Design. Basement alcove in the bedroom provide the perfect space for a small desk. Meadowlark Design + Build utilized every square in of space for this basement remodel project.

Alexey Gold-Dvoryadkin
Please see link for rug:
https://shopyourdecor.com/products/rainbow-geometric-rug

We were tasked with the challenge of injecting colour and fun into what was originally a very dull and beige property. Choosing bright and colourful wallpapers, playful patterns and bold colours to match our wonderful clients’ taste and personalities, careful consideration was given to each and every independently-designed room.
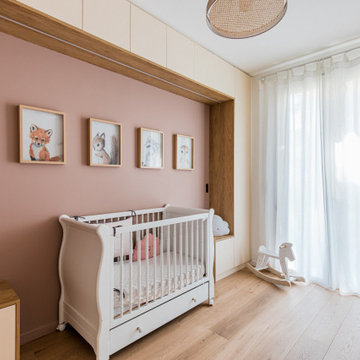
Chambre d'enfant.
Photo : Christopher Salgadinho
Ispirazione per una cameretta per neonata nordica di medie dimensioni con pareti rosa e parquet chiaro
Ispirazione per una cameretta per neonata nordica di medie dimensioni con pareti rosa e parquet chiaro
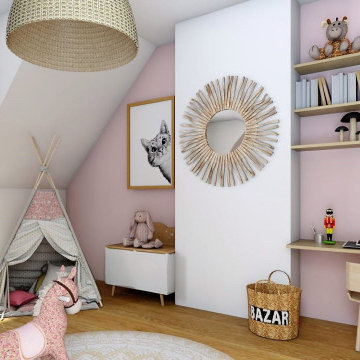
Décoration de la chambre de la petite Jade. Mes clients souhaitaient une chambre douce avec du rose , du doré. La chambre en sous pente possède une belle fenêtre qui lui permet d'être assez lumineuse. Le mobilier déjà en leur possession devait être replacé. J'ai proposé de donner une ambiance bohème avec la pose d'un placard coulissant dont les portes de placards sont recouvertes de papier peint liberty qui met de la poésie. Un luminaire en osier et un joli fauteuil en rotin donne le ton. Ma cliente souhaitait un tipi pour un espace lecture et un petit coin pour le futur bureau de la demoiselle.
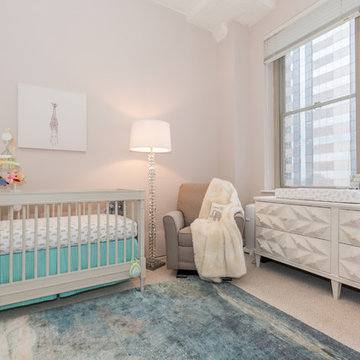
Center City is home to this lovely Philadelphia new family of three. The condominium has high ceilings and large windows – fabulous city views are available from every window in this unit. The young family who lives here needed Henck Design to come in and make some updates. We sourced furniture, rugs, and home accessories for the family’s guest room that we transformed into a nursery for their brand new baby.
We sourced and selected case pieces for storage, nursery furniture, upholstered goods and all things baby friendly. The nursery space was large enough to be able to bring in a spacious chaise lounge for the mother and her new baby to nap, rest, and read in. It’s perfectly set up for him to grow, play and learn in for the future.
Interior design jobs that include Nursery design are always rewarding and add a fresh quality to any home. We love designing for both mother and baby!
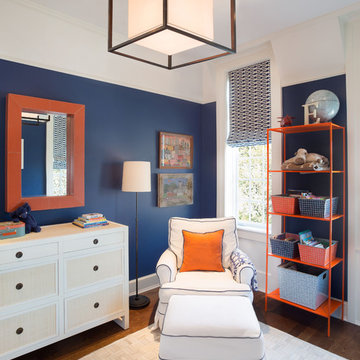
Lincoln Park Home, Jessica Lagrange Interiors LLC, Photo by Kathleen Virginia Page
Foto di una cameretta per bambini contemporanea di medie dimensioni con pareti blu, parquet scuro e pavimento marrone
Foto di una cameretta per bambini contemporanea di medie dimensioni con pareti blu, parquet scuro e pavimento marrone
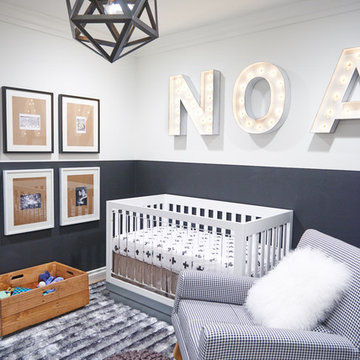
Jeff Thayer Photography
Foto di una piccola cameretta per neonati neutra contemporanea con pareti grigie e pavimento grigio
Foto di una piccola cameretta per neonati neutra contemporanea con pareti grigie e pavimento grigio

photographer - Gemma Mount
Esempio di una cameretta per bambini da 4 a 10 anni classica di medie dimensioni con moquette e pareti multicolore
Esempio di una cameretta per bambini da 4 a 10 anni classica di medie dimensioni con moquette e pareti multicolore
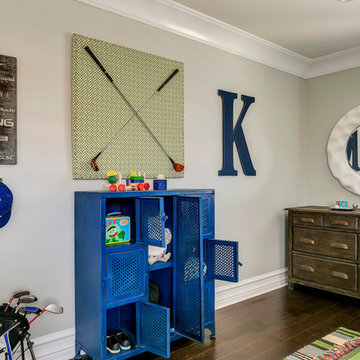
This little guy was growing out of his crib and changing table and needed an update to his room. His parents are avid golfers and he in turn has picked up the sport. His parents requested a room that he can grow in to, so the space will last many years before having to redesign it again. His mom suggested a golf theme room and I loved the idea, so we rolled with it. We kept the original plantation shutters and millwork and built a toddler-friendly space he can enjoy for years and years. I had my muralist paint an argyle wall to set the tone. I used new custom furniture combined with some store bought pieces. Accessorizing the space was a fun task. Instead of using store bought items, I had some custom wall art made for him to personalize the space. I had his great grandmother’s golf clubs mounted onto graphic green and white fabric studded with chrome nailheads. An Etsy seller made us a custom metal piece with all their favorite golf brands. Another Etsy seller made us wall hooks fashioned from golf balls. No golf theme room would be complete without a putting green, so had one of those thrown in to so he can practice his putts. He now loves his new room and enjoys spending time in there (not to mention now sleeping in there too!).
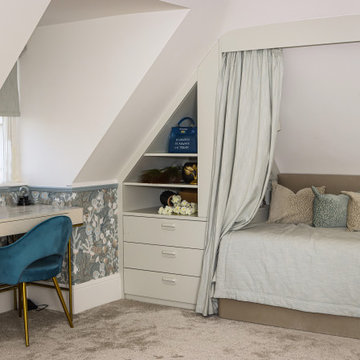
Our goal was to convert a loft space into 2 bedrooms for teenage girls.
What we have accomplished:
- created new layout by dividing the space into two well proportioned bedrooms with en-suites;
- proposed a colour-scheme for each room considering all requirements of our young clients;
- managed construction process;
- designed bespoke wardrobes, shelving units and beds;
- sourced and procured all furniture and accessories to complete the design concept.
Camerette per Bambini e Neonati beige - Foto e idee per arredare
1

