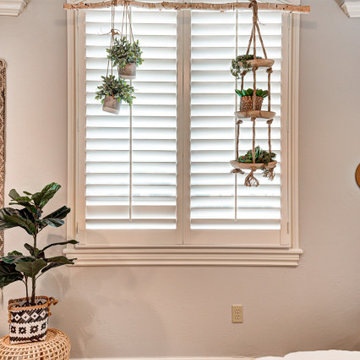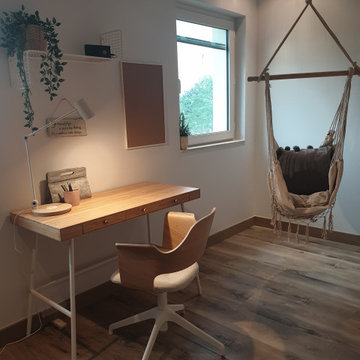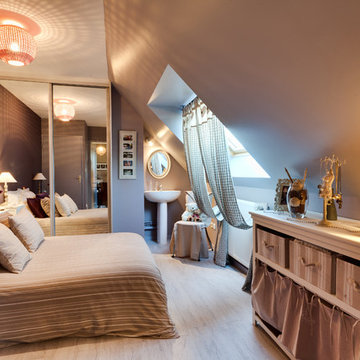Camerette per Bambini e Neonati marroni - Foto e idee per arredare
Filtra anche per:
Budget
Ordina per:Popolari oggi
1 - 20 di 2.906 foto

floral home decor, floral wallcovering, floral wallpaper, girls room, girly, mirrored nightstands, navy upholstered bed, navy dresser, orange accents, pink accents, teen room, trendy teen
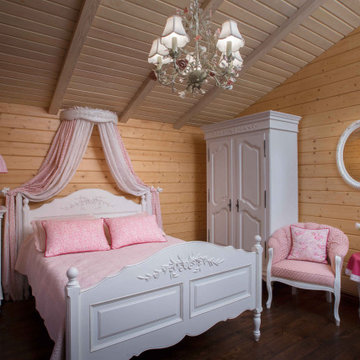
Спальня для девочки в доме из комбинированных материалов
Immagine di una cameretta per bambini da 4 a 10 anni country di medie dimensioni
Immagine di una cameretta per bambini da 4 a 10 anni country di medie dimensioni
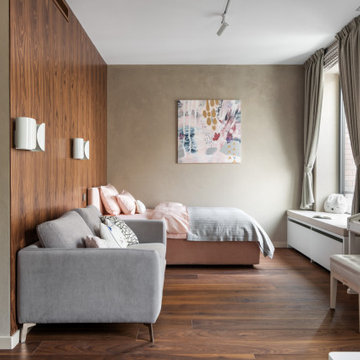
Детская комната для девочки 7 лет, сделана на вырост
Immagine di una grande cameretta per bambini da 4 a 10 anni minimal con pareti beige, pavimento in legno massello medio e pavimento marrone
Immagine di una grande cameretta per bambini da 4 a 10 anni minimal con pareti beige, pavimento in legno massello medio e pavimento marrone
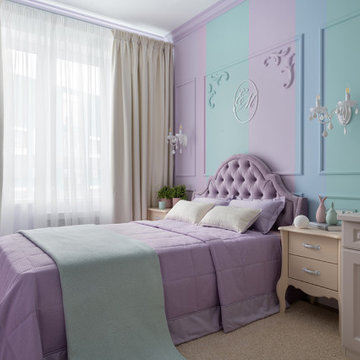
Детская комната для девочки, которая очень любит лиловый цвет
Immagine di una cameretta per bambini da 4 a 10 anni design di medie dimensioni con moquette, pavimento beige e pareti multicolore
Immagine di una cameretta per bambini da 4 a 10 anni design di medie dimensioni con moquette, pavimento beige e pareti multicolore

This reach in closet utilizes a simple open shelving design to create a functional space for toy storage that is easily accessible to the kids without sacrificing quality or efficiency.

Idee per una cameretta per bambini da 4 a 10 anni chic di medie dimensioni con moquette, pareti multicolore e pavimento grigio

photographer - Gemma Mount
Esempio di una cameretta per bambini da 4 a 10 anni classica di medie dimensioni con moquette e pareti multicolore
Esempio di una cameretta per bambini da 4 a 10 anni classica di medie dimensioni con moquette e pareti multicolore

A classic, elegant master suite for the husband and wife, and a fun, sophisticated entertainment space for their family -- it was a dream project!
To turn the master suite into a luxury retreat for two young executives, we mixed rich textures with a playful, yet regal color palette of purples, grays, yellows and ivories.
For fun family gatherings, where both children and adults are encouraged to play, I envisioned a handsome billiard room and bar, inspired by the husband’s favorite pub.
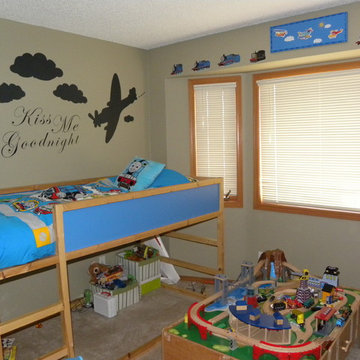
Little boys blue room
Products: Train Table, bedding and accessories
Idee per una piccola cameretta per bambini da 1 a 3 anni minimal con moquette
Idee per una piccola cameretta per bambini da 1 a 3 anni minimal con moquette

Photos copyright 2012 Scripps Network, LLC. Used with permission, all rights reserved.
Ispirazione per una cameretta per bambini da 4 a 10 anni tradizionale di medie dimensioni con pareti beige, moquette e pavimento verde
Ispirazione per una cameretta per bambini da 4 a 10 anni tradizionale di medie dimensioni con pareti beige, moquette e pavimento verde
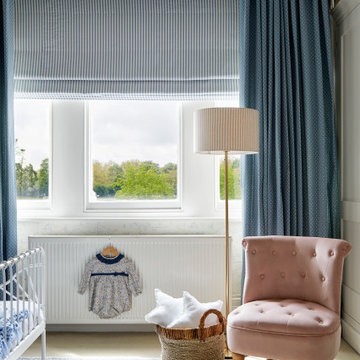
Winnie the Pooh inspired wallpaper makes a great backdrop for this light and airy, shared bedroom in Clapham Common. Accessorised with subtle accents of pastel blues and pinks that run throughout the room, the entire scheme is a perfect blend of clashing patterns and ageless tradition.
Vintage chest of drawers was paired with an unassuming combination of clashing metallics and simple white bed frames. Bespoke blind and curtains add visual interest and combine an unusual mixture of stripes and dots. Complemented by Quentin Blake’s original drawings and Winnie The Pooh framed artwork, this beautifully appointed room is elegant yet far from dull, making this a perfect children’s bedroom.
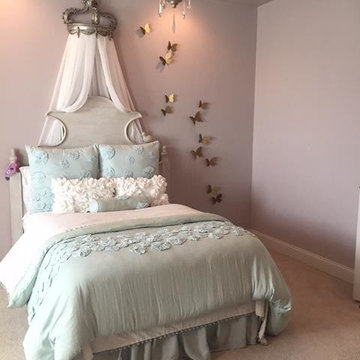
Flow Photography
Esempio di una cameretta per bambini da 4 a 10 anni classica di medie dimensioni con pareti viola, moquette e pavimento beige
Esempio di una cameretta per bambini da 4 a 10 anni classica di medie dimensioni con pareti viola, moquette e pavimento beige
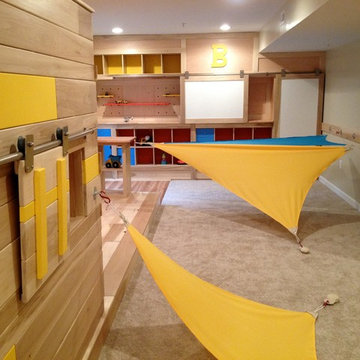
THEME The overall theme for this
space is a functional, family friendly
escape where time spent together
or alone is comfortable and exciting.
The integration of the work space,
clubhouse and family entertainment
area creates an environment that
brings the whole family together in
projects, recreation and relaxation.
Each element works harmoniously
together blending the creative and
functional into the perfect family
escape.
FOCUS The two-story clubhouse is
the focal point of the large space and
physically separates but blends the two
distinct rooms. The clubhouse has an
upper level loft overlooking the main
room and a lower enclosed space with
windows looking out into the playroom
and work room. There was a financial
focus for this creative space and the
use of many Ikea products helped to
keep the fabrication and build costs
within budget.
STORAGE Storage is abundant for this
family on the walls, in the cabinets and
even in the floor. The massive built in
cabinets are home to the television
and gaming consoles and the custom
designed peg walls create additional
shelving that can be continually
transformed to accommodate new or
shifting passions. The raised floor is
the base for the clubhouse and fort
but when pulled up, the flush mounted
floor pieces reveal large open storage
perfect for toys to be brushed into
hiding.
GROWTH The entire space is designed
to be fun and you never outgrow
fun. The clubhouse and loft will be a
focus for these boys for years and the
media area will draw the family to
this space whether they are watching
their favorite animated movie or
newest adventure series. The adjoining
workroom provides the perfect arts and
crafts area with moving storage table
and will be well suited for homework
and science fair projects.
SAFETY The desire to climb, jump,
run, and swing is encouraged in this
great space and the attention to detail
ensures that they will be safe. From
the strong cargo netting enclosing
the upper level of the clubhouse to
the added care taken with the lumber
to ensure a soft clean feel without
splintering and the extra wide borders
in the flush mounted floor storage, this
space is designed to provide this family
with a fun and safe space.
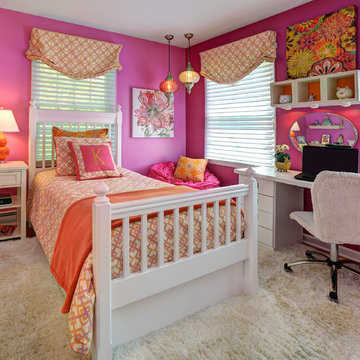
This bedroom was designed for a teenage girl, who patiently waited for her turn to have a special space designed especially for her. We designed her room with a Transitional/Moroccan feel, using bright colors and accessorized with items every teen desires. Photography by Roy Weinstein and Ken Kast of Roy Weinstein Photographer
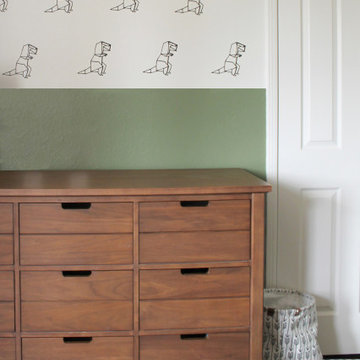
Modern take on a traditional theme. The client wanted a 'dinosaur themed' toddler update to their nursery. Warm hues of green, walnut wood tones and black accents make the look cozy and contemporary.
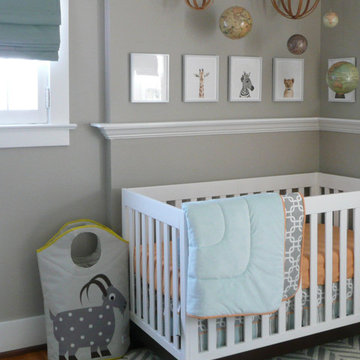
This modern eclectic baby boy's nursery has gray walls and white trim. Modern, transitional and traditional elements are used to create a fun, travel inspired, peaceful space for baby and parents. Baby furniture includes contemporary white crib and hamper. Accessorized by framed animal prints, mobile with spheres and globes. Hardwood flooring is covered with a gray and white chevron rug. Window has a blue fabric shade.
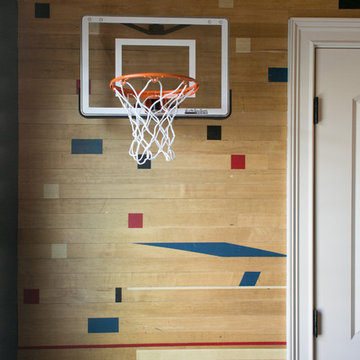
Sports themed boy's bedroom. We transmitted our clients love of hockey and sports into a great design with fun elements.
Photo Credit: Allie Mullin
Ispirazione per una cameretta per bambini da 4 a 10 anni classica di medie dimensioni con pareti grigie, moquette e pavimento grigio
Ispirazione per una cameretta per bambini da 4 a 10 anni classica di medie dimensioni con pareti grigie, moquette e pavimento grigio
Camerette per Bambini e Neonati marroni - Foto e idee per arredare
1


