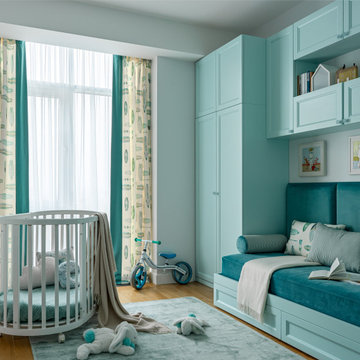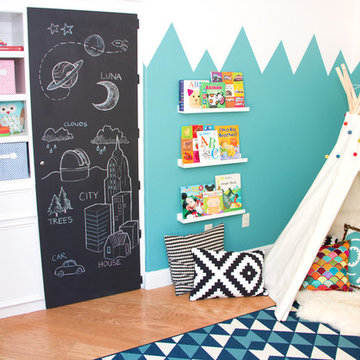Camerette per Bambini e Neonati turchesi - Foto e idee per arredare
Filtra anche per:
Budget
Ordina per:Popolari oggi
1 - 20 di 574 foto
1 di 3

Christian Garibaldi
Esempio di una cameretta per bambini tradizionale di medie dimensioni con pareti blu, moquette e pavimento grigio
Esempio di una cameretta per bambini tradizionale di medie dimensioni con pareti blu, moquette e pavimento grigio

floral home decor, floral wallcovering, floral wallpaper, girls room, girly, mirrored nightstands, navy upholstered bed, navy dresser, orange accents, pink accents, teen room, trendy teen

Photo Credits: Michelle Cadari & Erin Coren
Immagine di una piccola cameretta per bambini da 4 a 10 anni scandinava con pareti multicolore, parquet chiaro e pavimento marrone
Immagine di una piccola cameretta per bambini da 4 a 10 anni scandinava con pareti multicolore, parquet chiaro e pavimento marrone
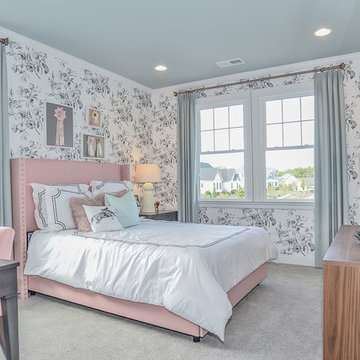
Idee per una cameretta per bambini classica di medie dimensioni con pareti grigie e moquette
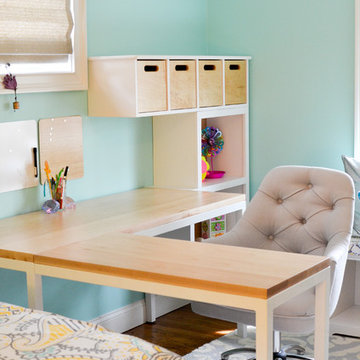
Kate Hart Photography
Immagine di una cameretta per bambini da 4 a 10 anni classica di medie dimensioni con pareti blu e parquet scuro
Immagine di una cameretta per bambini da 4 a 10 anni classica di medie dimensioni con pareti blu e parquet scuro
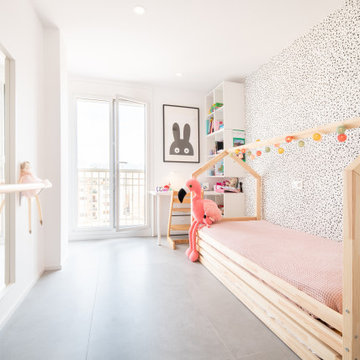
Habitación infantil
Foto di una cameretta per bambini minimalista di medie dimensioni con pareti bianche e pavimento grigio
Foto di una cameretta per bambini minimalista di medie dimensioni con pareti bianche e pavimento grigio
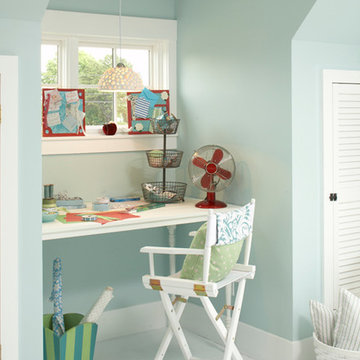
Immagine di una cameretta per bambini stile marinaro di medie dimensioni con pareti beige, pavimento in gres porcellanato e pavimento bianco
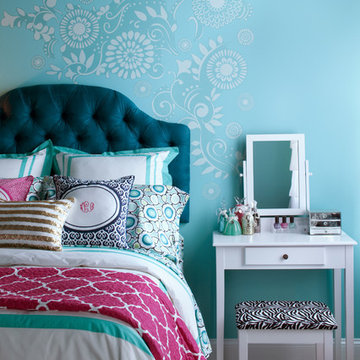
I was hired by the parents of a soon-to-be teenage girl turning 13 years-old. They wanted to remodel her bedroom from a young girls room to a teenage room. This project was a joy and a dream to work on! I got the opportunity to channel my inner child. I wanted to design a space that she would love to sleep in, entertain, hangout, do homework, and lounge in.
The first step was to interview her so that she would feel like she was a part of the process and the decision making. I asked her what was her favorite color, what was her favorite print, her favorite hobbies, if there was anything in her room she wanted to keep, and her style.
The second step was to go shopping with her and once that process started she was thrilled. One of the challenges for me was making sure I was able to give her everything she wanted. The other challenge was incorporating her favorite pattern-- zebra print. I decided to bring it into the room in small accent pieces where it was previously the dominant pattern throughout her room. The color palette went from light pink to her favorite color teal with pops of fuchsia. I wanted to make the ceiling a part of the design so I painted it a deep teal and added a beautiful teal glass and crystal chandelier to highlight it. Her room became a private oasis away from her parents where she could escape to. In the end we gave her everything she wanted.
Photography by Haigwood Studios
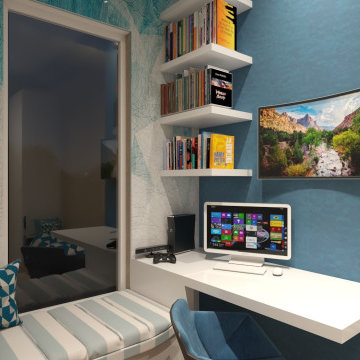
la richiesta progettuale era quella di rendere una cameretta datata nel tempo , un nuovo spazio che potesse essere fruibile e vivibile durante l'arco della giornata non solo come luogo per dormirci. ho pensato di dare nuova vitalità alla stanza , mettendo in risalto il punto focale inespresso della stanza , ovvero una portafinestra , resa dopo l'intervento una vetrata a tutta altezza capace di dare luce e prospettiva a quella che è poi di fatto diventata la zona studio e zona play.
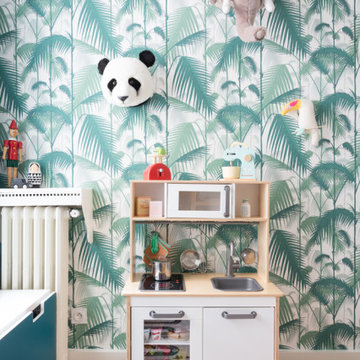
Les chambres de toute la famille ont été pensées pour être le plus ludiques possible. En quête de bien-être, les propriétaire souhaitaient créer un nid propice au repos et conserver une palette de matériaux naturels et des couleurs douces. Un défi relevé avec brio !
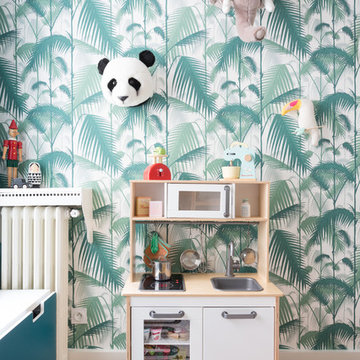
Mon Plan d'Appart
Ispirazione per una cameretta per bambini da 4 a 10 anni minimal di medie dimensioni con parquet chiaro, pavimento beige e pareti multicolore
Ispirazione per una cameretta per bambini da 4 a 10 anni minimal di medie dimensioni con parquet chiaro, pavimento beige e pareti multicolore
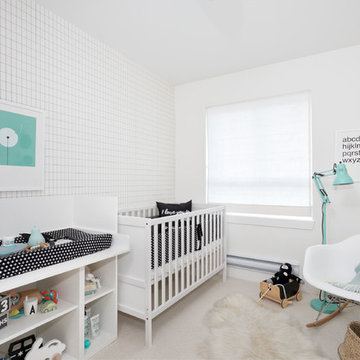
Kristen McGaughey
Foto di una piccola cameretta per neonato scandinava con pareti bianche, moquette e pavimento beige
Foto di una piccola cameretta per neonato scandinava con pareti bianche, moquette e pavimento beige
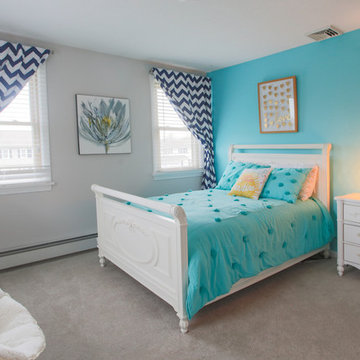
Ispirazione per una cameretta per bambini minimal di medie dimensioni con pareti grigie e moquette
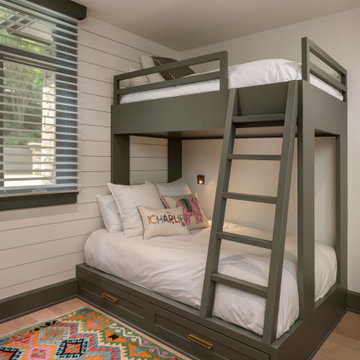
Kids Room featuring custom made bunk beds in a gray painted finish with storage drawers below, and reading lights on the wall.
Foto di una cameretta per bambini da 4 a 10 anni tradizionale di medie dimensioni con pareti bianche, parquet chiaro e pavimento beige
Foto di una cameretta per bambini da 4 a 10 anni tradizionale di medie dimensioni con pareti bianche, parquet chiaro e pavimento beige
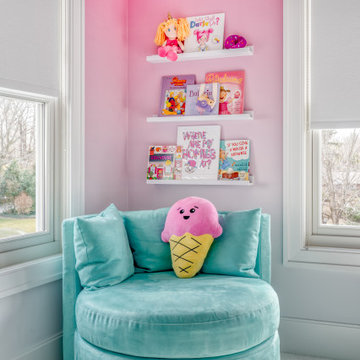
Foto di una cameretta per bambini minimalista di medie dimensioni con pareti rosa, moquette e pavimento bianco
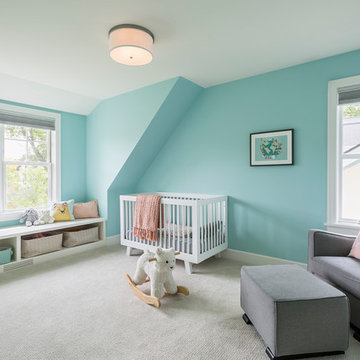
This home is a modern farmhouse on the outside with an open-concept floor plan and nautical/midcentury influence on the inside! From top to bottom, this home was completely customized for the family of four with five bedrooms and 3-1/2 bathrooms spread over three levels of 3,998 sq. ft. This home is functional and utilizes the space wisely without feeling cramped. Some of the details that should be highlighted in this home include the 5” quartersawn oak floors, detailed millwork including ceiling beams, abundant natural lighting, and a cohesive color palate.
Space Plans, Building Design, Interior & Exterior Finishes by Anchor Builders
Andrea Rugg Photography
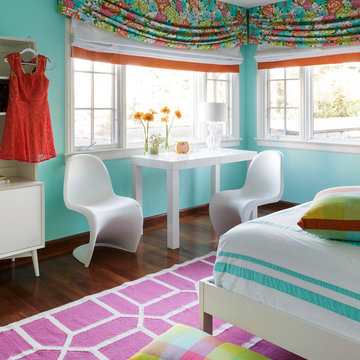
Immagine di una cameretta per bambini da 4 a 10 anni contemporanea di medie dimensioni con pareti blu, parquet scuro e pavimento marrone
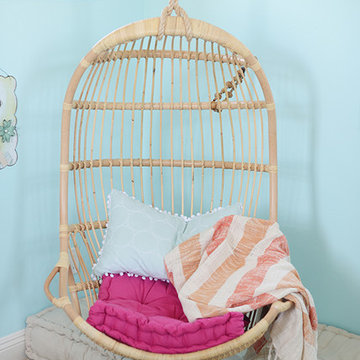
Katherine Eve Photography-San Diego, CA
Ispirazione per una cameretta per bambini chic di medie dimensioni con pareti blu, moquette e pavimento beige
Ispirazione per una cameretta per bambini chic di medie dimensioni con pareti blu, moquette e pavimento beige
Camerette per Bambini e Neonati turchesi - Foto e idee per arredare
1


