Camerette per Bambini e Neonati turchesi - Foto e idee per arredare
Filtra anche per:
Budget
Ordina per:Popolari oggi
61 - 80 di 576 foto
1 di 3
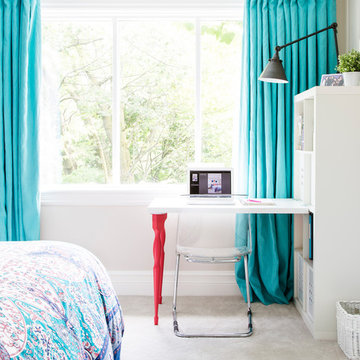
Ispirazione per una cameretta per bambini tradizionale di medie dimensioni con pareti beige, moquette e pavimento grigio
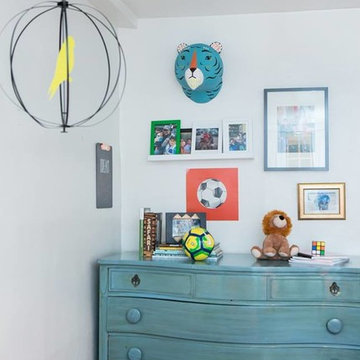
This project was a very meaningful one! Get Decorated was honored to transform a room in a very old house that is a shared bedroom for two of the sweetest young boys we've ever met. Their parents wanted to hire a decorator and the first room they decided to work on was for their sons! With back to school season coming up, they wanted to make sure the boys had a space that accurately reflected their individual personalities, while also giving them ownership over their own space within the room. In addition, we incorporated a fun corner nook complete with chalkboard paint and wall-hung lockers that gives the boys space to store all their toys, relax, play and do homework. Oh, and they're also huge soccer fans in case you couldn't tell!!
Photos: UpStudios
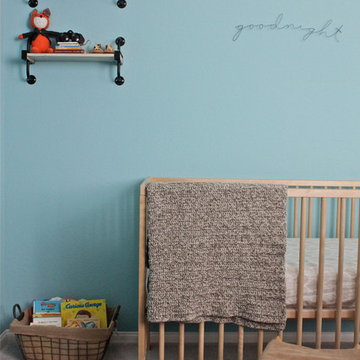
inspired by the movie, Moonrise Kingdom, this young couple wanted a midcentury-modern/industrial nursery with organic elements.
Idee per una cameretta per bambini da 1 a 3 anni moderna di medie dimensioni con pareti blu e moquette
Idee per una cameretta per bambini da 1 a 3 anni moderna di medie dimensioni con pareti blu e moquette

I was hired by the parents of a soon-to-be teenage girl turning 13 years-old. They wanted to remodel her bedroom from a young girls room to a teenage room. This project was a joy and a dream to work on! I got the opportunity to channel my inner child. I wanted to design a space that she would love to sleep in, entertain, hangout, do homework, and lounge in.
The first step was to interview her so that she would feel like she was a part of the process and the decision making. I asked her what was her favorite color, what was her favorite print, her favorite hobbies, if there was anything in her room she wanted to keep, and her style.
The second step was to go shopping with her and once that process started she was thrilled. One of the challenges for me was making sure I was able to give her everything she wanted. The other challenge was incorporating her favorite pattern-- zebra print. I decided to bring it into the room in small accent pieces where it was previously the dominant pattern throughout her room. The color palette went from light pink to her favorite color teal with pops of fuchsia. I wanted to make the ceiling a part of the design so I painted it a deep teal and added a beautiful teal glass and crystal chandelier to highlight it. Her room became a private oasis away from her parents where she could escape to. In the end we gave her everything she wanted.
Photography by Haigwood Studios
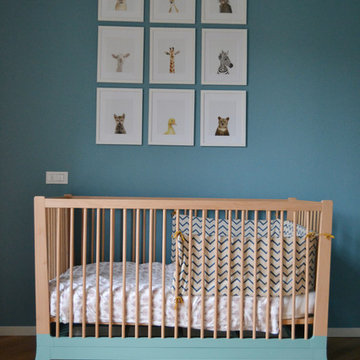
Esempio di una piccola cameretta per neonati minimalista con pareti blu e parquet chiaro
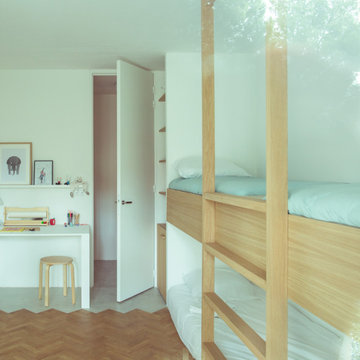
Des lits à "hauteur de bisou" pour le côté ludique, le gain de place, et l'accès facile
Foto di una cameretta per bambini da 4 a 10 anni design di medie dimensioni con parquet chiaro
Foto di una cameretta per bambini da 4 a 10 anni design di medie dimensioni con parquet chiaro
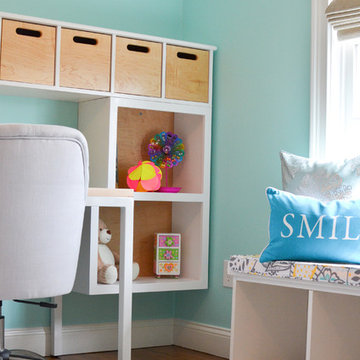
Kate Hart Photography
Immagine di una cameretta per bambini da 4 a 10 anni tradizionale di medie dimensioni con pareti blu e parquet scuro
Immagine di una cameretta per bambini da 4 a 10 anni tradizionale di medie dimensioni con pareti blu e parquet scuro
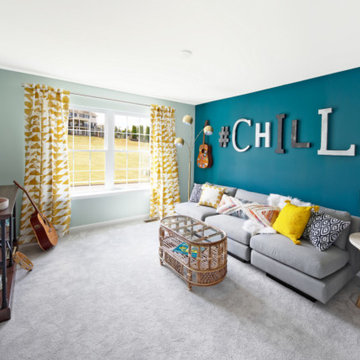
We assisted with building and furnishing this model home.
It was so fun to include a room for kids of all ages to hang out in. They have their own bathroom, comfy seating, a cool vibe that has a music theme, a TV for gamers, and snack bar area.
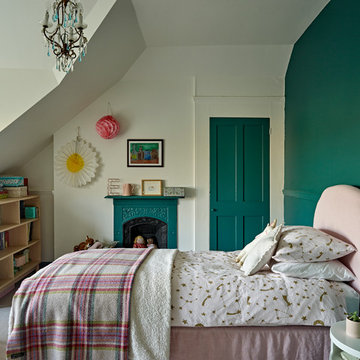
Modern/ vintage charm in elegant, but fun girl's bedroom by Kate Renwick
Photography Nick Smith
Esempio di una cameretta per bambini vittoriana di medie dimensioni con pareti verdi, moquette e pavimento grigio
Esempio di una cameretta per bambini vittoriana di medie dimensioni con pareti verdi, moquette e pavimento grigio
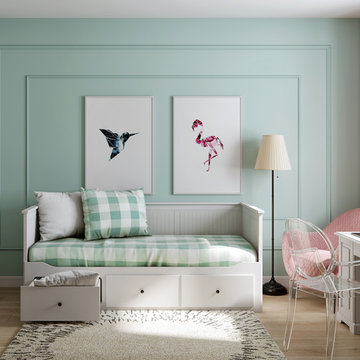
Immagine di una cameretta per bambini costiera con parquet chiaro, pavimento beige e pareti verdi
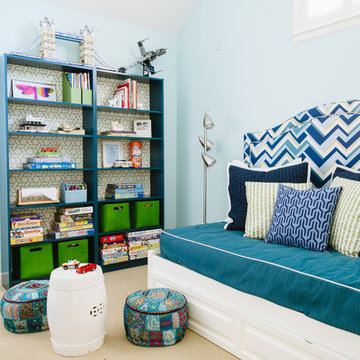
playroom / guest room combo with daybed
photo credit: Jenn Jacobson
Immagine di una cameretta per bambini contemporanea con pareti blu e moquette
Immagine di una cameretta per bambini contemporanea con pareti blu e moquette
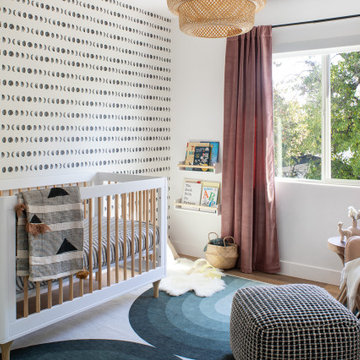
Immagine di una cameretta per neonata nordica di medie dimensioni con pareti bianche, parquet chiaro e carta da parati
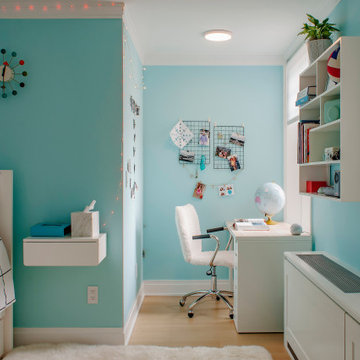
A colorful, fun kid's bedroom. Beautiful painted teal walls. White accented furniture. A custom floating side bed table. Floating, creative bookshelves. An amazing cork board painted the color of the walls and a nook for an office with a fun white desk facing the window. Built-in, custom radiator and air condition covers.
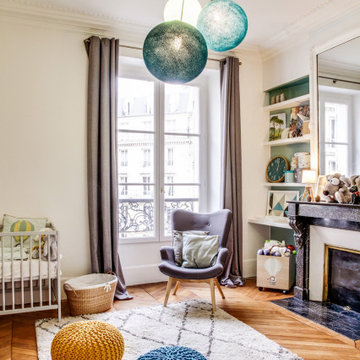
Foto di una cameretta per neonati neutra nordica di medie dimensioni con pareti bianche, pavimento marrone e parquet chiaro
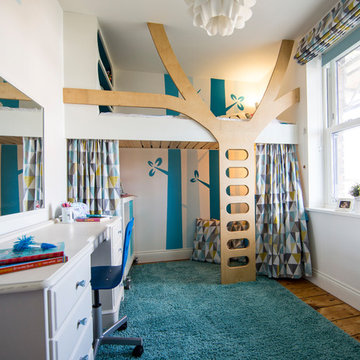
Lee Dare
Ispirazione per una cameretta per bambini da 4 a 10 anni minimal di medie dimensioni con pareti blu e pavimento in legno massello medio
Ispirazione per una cameretta per bambini da 4 a 10 anni minimal di medie dimensioni con pareti blu e pavimento in legno massello medio
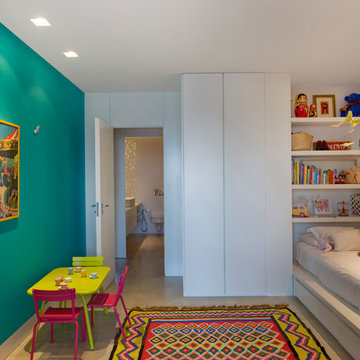
Laurent Brandajs
Idee per una cameretta per bambini da 4 a 10 anni mediterranea di medie dimensioni con pareti blu
Idee per una cameretta per bambini da 4 a 10 anni mediterranea di medie dimensioni con pareti blu
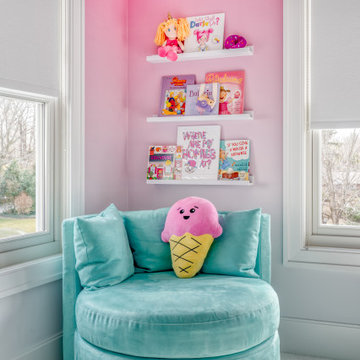
Foto di una cameretta per bambini minimalista di medie dimensioni con pareti rosa, moquette e pavimento bianco
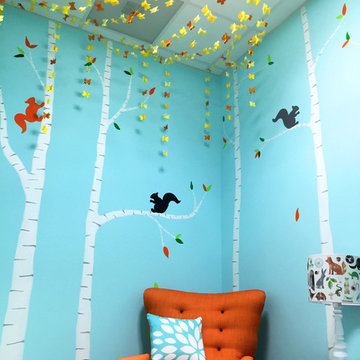
Children’s waiting room interior design project at Princeton University. I was beyond thrilled when contacted by a team of scientists ( psychologists and neurologists ) at Princeton University. This group of professors and graduate students from the Turk-Brown Laboratory are conducting research on the infant’s brain by using functional magnetic resonance imaging (or fMRI), to see how they learn, remember and think. My job was to turn a tiny 7’x10′ windowless study room into an inviting but not too “clinical” waiting room for the mothers or fathers and siblings of the babies being studied.
We needed to ensure a comfortable place for parents to rock and feed their babies while waiting their turn to go back to the laboratory, as well as a place to change the babies if needed. We wanted to stock some shelves with good books and while the room looks complete, we’re still sourcing something interactive to mount to the wall to help entertain toddlers who want something more active than reading or building blocks.
Since there are no windows, I wanted to bring the outdoors inside. Princeton University‘s colors are orange, gray and black and the history behind those colors is very interesting. It seems there are a lot of squirrels on campus and these colors were selected for the three colors of squirrels often seem scampering around the university grounds. The orange squirrels are now extinct, but the gray and black squirrels are abundant, as I found when touring the campus with my son on installation day. Therefore we wanted to reflect this history in the room and decided to paint silhouettes of squirrels in these three colors throughout the room.
While the ceilings are 10′ high in this tiny room, they’re very drab and boring. Given that it’s a drop ceiling, we can’t paint it a fun color as I typically do in my nurseries and kids’ rooms. To distract from the ugly ceiling, I contacted My Custom Creation through their Etsy shop and commissioned them to create a custom butterfly mobile to suspend from the ceiling to create a swath of butterflies moving across the room. Their customer service was impeccable and the end product was exactly what we wanted!
The flooring in the space was simply coated concrete so I decided to use Flor carpet tiles to give it warmth and a grass-like appeal. These tiles are super easy to install and can easily be removed without any residual on the floor. I’ll be using them more often for sure!
See more photos of our commercial interior design job below and contact us if you need a unique space designed for children. We don’t just design nurseries and bedrooms! We’re game for anything!
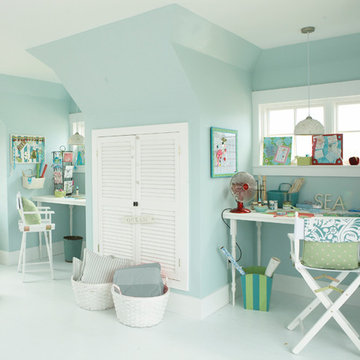
Immagine di una cameretta per bambini stile marino di medie dimensioni con pareti blu e pavimento bianco
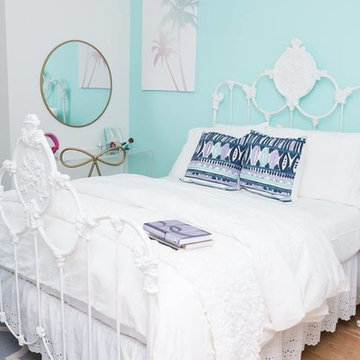
Get Decorated took this apartment with stunning views of the Manhattan skyline from empty and ordinary to a bright, sleek and modern home for this family to relax in and enjoy.
A bright "Tiffany's Blue" accent wall adds instant happiness and cheer to this girl's bedroom!
Photos by: Up Studios
Camerette per Bambini e Neonati turchesi - Foto e idee per arredare
4

