Camerette per Bambini e Neonati con pavimento in legno massello medio - Foto e idee per arredare
Filtra anche per:
Budget
Ordina per:Popolari oggi
1 - 20 di 3.475 foto
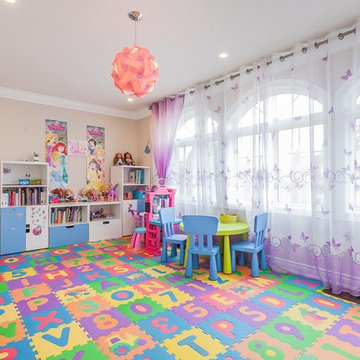
Idee per una grande cameretta per bambini da 1 a 3 anni contemporanea con pareti beige e pavimento in legno massello medio

We were tasked with the challenge of injecting colour and fun into what was originally a very dull and beige property. Choosing bright and colourful wallpapers, playful patterns and bold colours to match our wonderful clients’ taste and personalities, careful consideration was given to each and every independently-designed room.
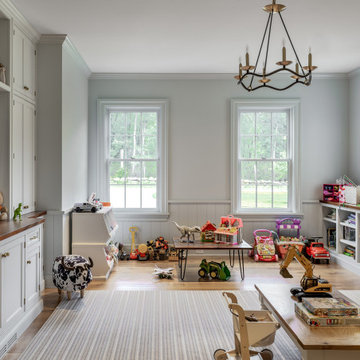
Nursery
Immagine di una grande stanza dei giochi tradizionale con pareti grigie, pavimento in legno massello medio e pavimento beige
Immagine di una grande stanza dei giochi tradizionale con pareti grigie, pavimento in legno massello medio e pavimento beige
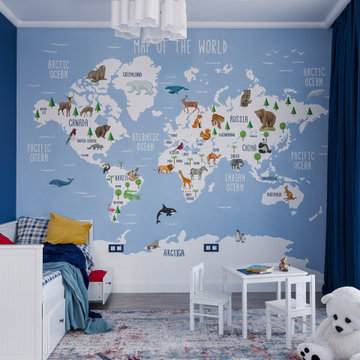
?На этапе проектирования мы сразу сделали все рабочие чертежи для для комфортной расстановки мебели для нескольких детей, так что комната будет расти вместе с количеством жителей.
?Из комнаты есть выход на большой остекленный балкон, который вмещает в себя рабочую зону для уроков и спорт уголок, который заказчики доделают в процессе взросления деток.
?На стене у нас изначально планировался другой сюжет, но ручная роспись в виде карты мира получилась даже лучше, чем мы планировали.
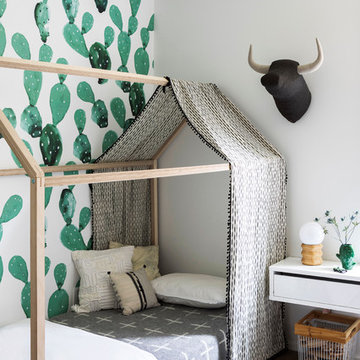
Photo by Costas Picadas
Immagine di una cameretta da letto da 4 a 10 anni design di medie dimensioni con pareti grigie e pavimento in legno massello medio
Immagine di una cameretta da letto da 4 a 10 anni design di medie dimensioni con pareti grigie e pavimento in legno massello medio
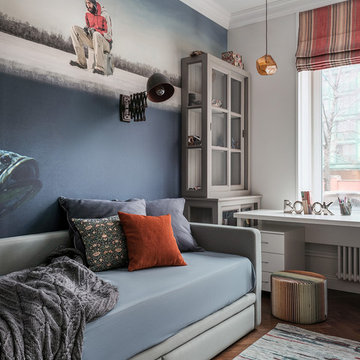
Дизайнеры: Ольга Кондратова, Мария Петрова
Фотограф: Дина Александрова
Immagine di una cameretta per bambini classica di medie dimensioni con pavimento in legno massello medio, pareti multicolore e pavimento marrone
Immagine di una cameretta per bambini classica di medie dimensioni con pavimento in legno massello medio, pareti multicolore e pavimento marrone
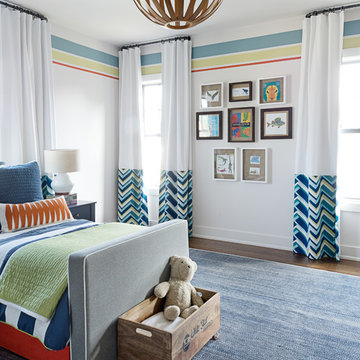
Foto di una cameretta per bambini da 4 a 10 anni chic di medie dimensioni con pareti multicolore, pavimento in legno massello medio e pavimento marrone
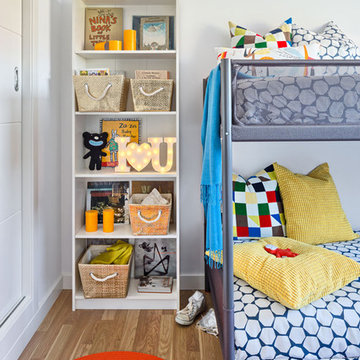
Carlos Yagüe para Masfotogenica.com
Immagine di una cameretta per bambini da 4 a 10 anni eclettica di medie dimensioni con pareti bianche e pavimento in legno massello medio
Immagine di una cameretta per bambini da 4 a 10 anni eclettica di medie dimensioni con pareti bianche e pavimento in legno massello medio
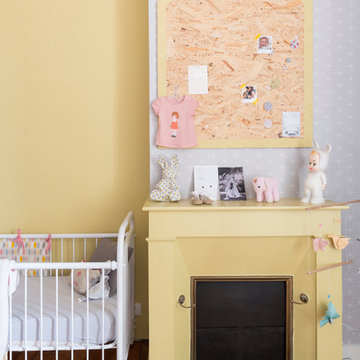
Julien Fernandez
Immagine di una cameretta per neonati neutra nordica di medie dimensioni con pareti gialle e pavimento in legno massello medio
Immagine di una cameretta per neonati neutra nordica di medie dimensioni con pareti gialle e pavimento in legno massello medio
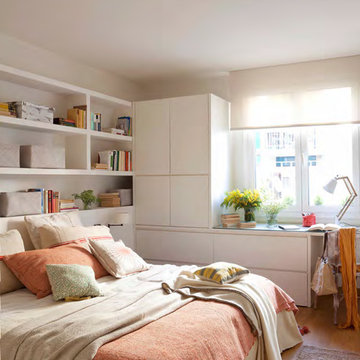
el mueble
Foto di una grande cameretta per bambini tradizionale con pareti bianche e pavimento in legno massello medio
Foto di una grande cameretta per bambini tradizionale con pareti bianche e pavimento in legno massello medio
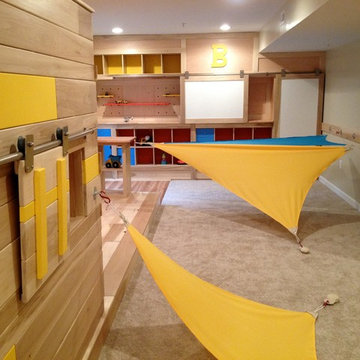
THEME The overall theme for this
space is a functional, family friendly
escape where time spent together
or alone is comfortable and exciting.
The integration of the work space,
clubhouse and family entertainment
area creates an environment that
brings the whole family together in
projects, recreation and relaxation.
Each element works harmoniously
together blending the creative and
functional into the perfect family
escape.
FOCUS The two-story clubhouse is
the focal point of the large space and
physically separates but blends the two
distinct rooms. The clubhouse has an
upper level loft overlooking the main
room and a lower enclosed space with
windows looking out into the playroom
and work room. There was a financial
focus for this creative space and the
use of many Ikea products helped to
keep the fabrication and build costs
within budget.
STORAGE Storage is abundant for this
family on the walls, in the cabinets and
even in the floor. The massive built in
cabinets are home to the television
and gaming consoles and the custom
designed peg walls create additional
shelving that can be continually
transformed to accommodate new or
shifting passions. The raised floor is
the base for the clubhouse and fort
but when pulled up, the flush mounted
floor pieces reveal large open storage
perfect for toys to be brushed into
hiding.
GROWTH The entire space is designed
to be fun and you never outgrow
fun. The clubhouse and loft will be a
focus for these boys for years and the
media area will draw the family to
this space whether they are watching
their favorite animated movie or
newest adventure series. The adjoining
workroom provides the perfect arts and
crafts area with moving storage table
and will be well suited for homework
and science fair projects.
SAFETY The desire to climb, jump,
run, and swing is encouraged in this
great space and the attention to detail
ensures that they will be safe. From
the strong cargo netting enclosing
the upper level of the clubhouse to
the added care taken with the lumber
to ensure a soft clean feel without
splintering and the extra wide borders
in the flush mounted floor storage, this
space is designed to provide this family
with a fun and safe space.
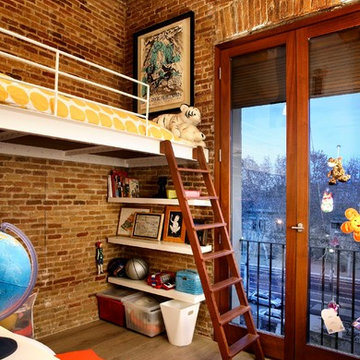
Juli Capella-Natalia Tubella
Ispirazione per una cameretta per bambini da 4 a 10 anni minimal di medie dimensioni con pavimento in legno massello medio e pareti multicolore
Ispirazione per una cameretta per bambini da 4 a 10 anni minimal di medie dimensioni con pavimento in legno massello medio e pareti multicolore
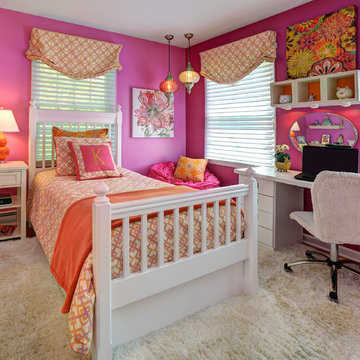
This bedroom was designed for a teenage girl, who patiently waited for her turn to have a special space designed especially for her. We designed her room with a Transitional/Moroccan feel, using bright colors and accessorized with items every teen desires. Photography by Roy Weinstein and Ken Kast of Roy Weinstein Photographer
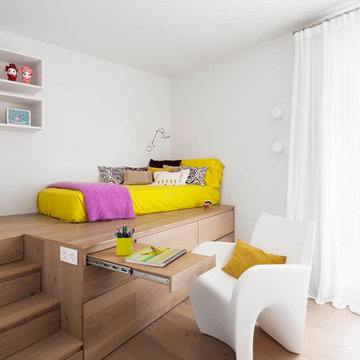
Mauricio Fuertes - www.mauriciofuertes.com
Esempio di una grande cameretta per bambini da 4 a 10 anni minimal con pareti bianche e pavimento in legno massello medio
Esempio di una grande cameretta per bambini da 4 a 10 anni minimal con pareti bianche e pavimento in legno massello medio
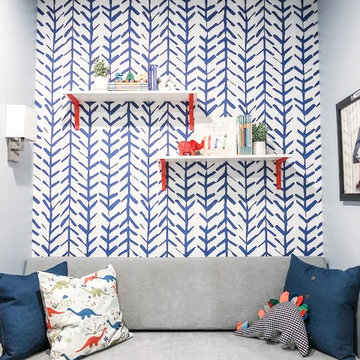
Eclectic / modern style room for a dinosaur-obsessed 5 year old Brooklyn boy. Maximized the compact space by using built-in storage as a multifunctional, cozy reading nook with custom high-performance upholstery (i.e., kid-friendly). Used tones of blue in wallpaper, walls, and furniture to ground the space and keep it mature as he grows up - but with vibrant, fun pops of red for now.
Photo credit: Erin Coren, ASID, Curated Nest Interiors
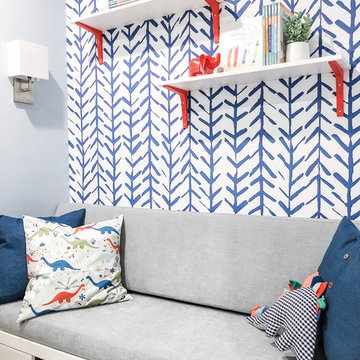
Eclectic / modern style room for a dinosaur-obsessed 5 year old Brooklyn boy. Maximized the compact space by using built-in storage as a multifunctional, cozy reading nook with custom high-performance upholstery (i.e., kid-friendly). Used tones of blue in wallpaper, walls, and furniture to ground the space and keep it mature as he grows up - but with vibrant, fun pops of red for now.
Photo credit: Erin Coren, ASID, Curated Nest Interiors
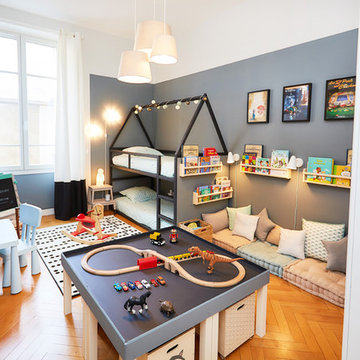
Idee per una grande cameretta per bambini da 4 a 10 anni tradizionale con pavimento in legno massello medio, pavimento marrone e pareti multicolore
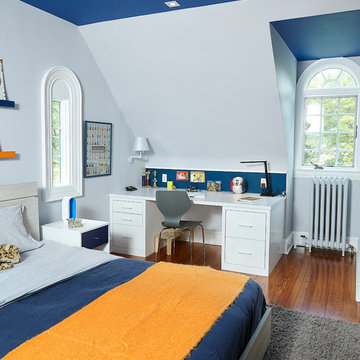
alyssa kirsten
Esempio di una grande cameretta per bambini moderna con pareti grigie, pavimento in legno massello medio e pavimento marrone
Esempio di una grande cameretta per bambini moderna con pareti grigie, pavimento in legno massello medio e pavimento marrone
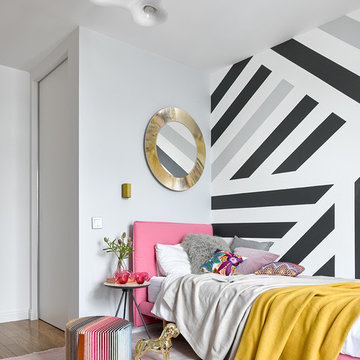
Сергей Ананьев
Esempio di una cameretta per bambini minimal di medie dimensioni con pareti multicolore, pavimento in legno massello medio e pavimento marrone
Esempio di una cameretta per bambini minimal di medie dimensioni con pareti multicolore, pavimento in legno massello medio e pavimento marrone
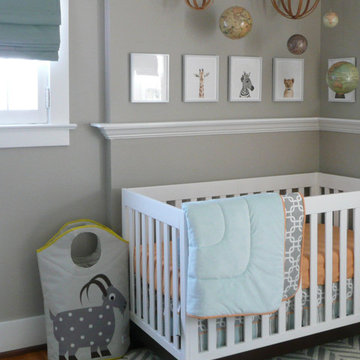
This modern eclectic baby boy's nursery has gray walls and white trim. Modern, transitional and traditional elements are used to create a fun, travel inspired, peaceful space for baby and parents. Baby furniture includes contemporary white crib and hamper. Accessorized by framed animal prints, mobile with spheres and globes. Hardwood flooring is covered with a gray and white chevron rug. Window has a blue fabric shade.
Camerette per Bambini e Neonati con pavimento in legno massello medio - Foto e idee per arredare
1

