Camerette per Bambini e Neonati con pavimento beige - Foto e idee per arredare
Ordina per:Popolari oggi
1 - 20 di 3.265 foto
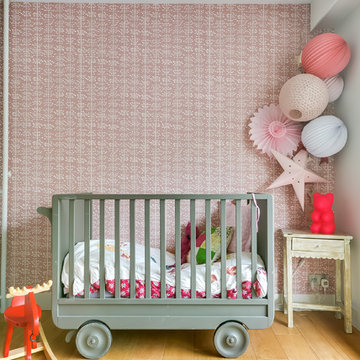
Meero
Foto di una cameretta per neonata eclettica di medie dimensioni con pareti rosa, parquet chiaro e pavimento beige
Foto di una cameretta per neonata eclettica di medie dimensioni con pareti rosa, parquet chiaro e pavimento beige
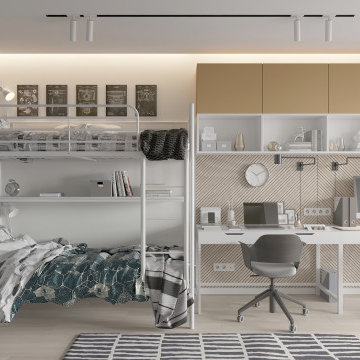
Современная квартира для семьи из четырех человек
Foto di una cameretta per bambini minimal di medie dimensioni con pareti bianche, pavimento in legno massello medio e pavimento beige
Foto di una cameretta per bambini minimal di medie dimensioni con pareti bianche, pavimento in legno massello medio e pavimento beige

В детской комнате желтый шкаф из Iкеа, который искали пол года по всем сайтам, так как к моменту ремонта он оказался снят с производства, прекрасно уживается с авторской мебелью спроектированной по эскизам архитектора. На низкой столешнице-подоконнике можно устраивать рыцарские баталии или смотреть на отбывающие поезда и закаты.
Мебель в спальне сделана на заказ по эскизам архитектора.
Стилист: Татьяна Гедике
Фото: Сергей Красюк

A lovely Brooklyn Townhouse with an underutilized garden floor (walk out basement) gets a full redesign to expand the footprint of the home. The family of four needed a playroom for toddlers that would grow with them, as well as a multifunctional guest room and office space. The modern play room features a calming tree mural background juxtaposed with vibrant wall decor and a beanbag chair.. Plenty of closed and open toy storage, a chalkboard wall, and large craft table foster creativity and provide function. Carpet tiles for easy clean up with tots and a sleeper chair allow for more guests to stay. The guest room design is sultry and decadent with golds, blacks, and luxurious velvets in the chair and turkish ikat pillows. A large chest and murphy bed, along with a deco style media cabinet plus TV, provide comfortable amenities for guests despite the long narrow space. The glam feel provides the perfect adult hang out for movie night and gaming. Tibetan fur ottomans extend seating as needed.
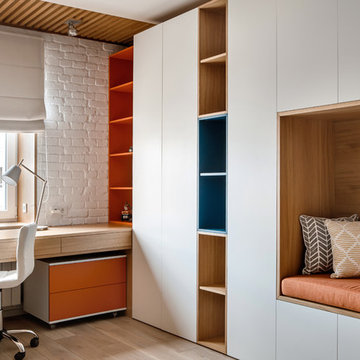
Immagine di una cameretta per bambini design di medie dimensioni con pavimento in legno massello medio, pareti bianche e pavimento beige
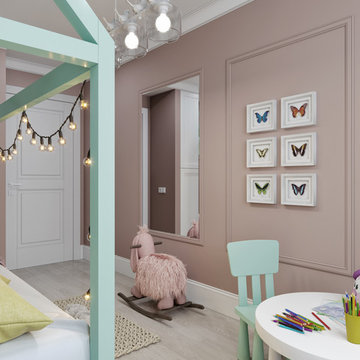
Foto di una piccola cameretta da letto da 4 a 10 anni scandinava con pareti beige, parquet chiaro e pavimento beige
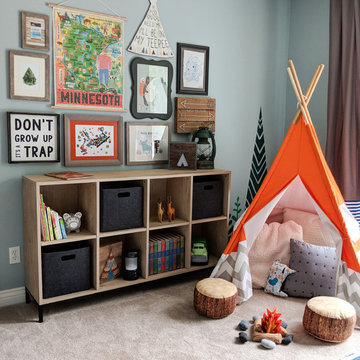
This boys' room reflects a love of the great outdoors with special attention paid to Minnesota's favorite lumberjack, Paul Bunyan. It was designed to easily grow with the child and has many different shelves, cubbies, nooks, and crannies for him to stow away his trinkets and display his treasures.
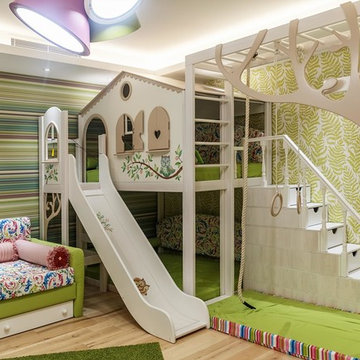
Дизайнер Пограницкая Мария
Фотограф Блинова Мария
Immagine di una grande cameretta per bambini da 4 a 10 anni design con pareti verdi, pavimento beige e parquet chiaro
Immagine di una grande cameretta per bambini da 4 a 10 anni design con pareti verdi, pavimento beige e parquet chiaro
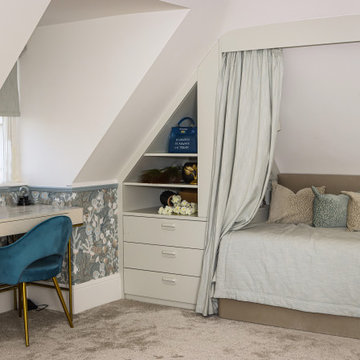
Our goal was to convert a loft space into 2 bedrooms for teenage girls.
What we have accomplished:
- created new layout by dividing the space into two well proportioned bedrooms with en-suites;
- proposed a colour-scheme for each room considering all requirements of our young clients;
- managed construction process;
- designed bespoke wardrobes, shelving units and beds;
- sourced and procured all furniture and accessories to complete the design concept.
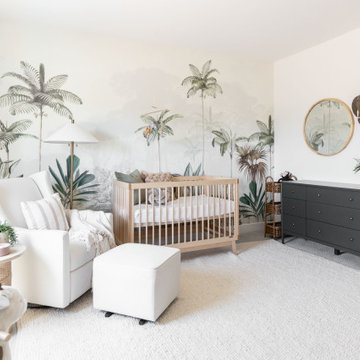
Monterosa Street Nursery
Immagine di una cameretta per neonati neutra nordica con pareti bianche, moquette, pavimento beige e carta da parati
Immagine di una cameretta per neonati neutra nordica con pareti bianche, moquette, pavimento beige e carta da parati

Детская комната в современном стиле. В комнате встроена дополнительная световая группа подсветки для детей. Имеется возможность управлять подсветкой с пульта, так же изменение темы света под музыку.
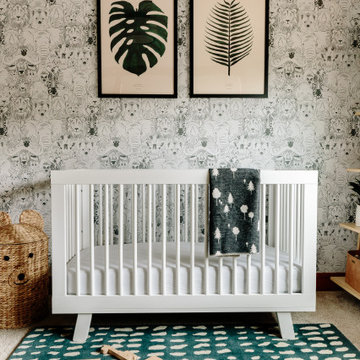
This project was executed remotely in close collaboration with the client. The primary bedroom actually had an unusual dilemma in that it had too many windows, making furniture placement awkward and difficult. We converted one wall of windows into a full corner-to-corner drapery wall, creating a beautiful and soft backdrop for their bed. We also designed a little boy’s nursery to welcome their first baby boy.
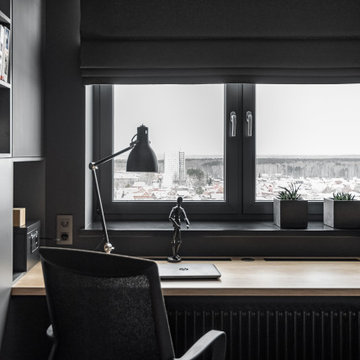
Idee per una piccola cameretta per bambini minimal con pareti grigie, pavimento in vinile e pavimento beige
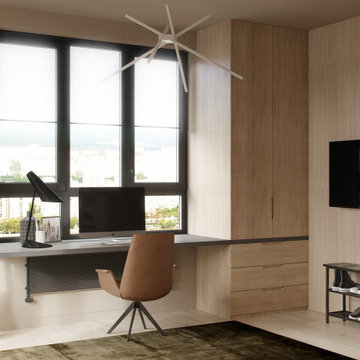
Esempio di una cameretta per bambini minimal di medie dimensioni con pareti beige, parquet chiaro e pavimento beige
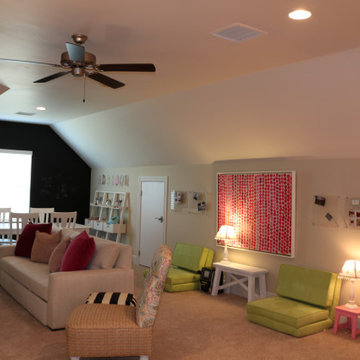
For 2 tweenagers, K. Rue Designs curated this space for creativity and major sleepovers to sleep around 14 girls! Lots of pink and light green invite the most fun and sweet little ladies to hang out in this space that was unused. A chalkboard wall in the back of the space warms the white craft table and chairs to let thoughts flow freely on the wall. A sleeper sofa and fold-out mattress chairs provide sufficient sleeping accommodations for all the girls friends. Even a family chair was incorporated as extra seating with colorful fabric to give it new youthful life. Artwork full of imagination adorns the walls in clear acrylic displays.
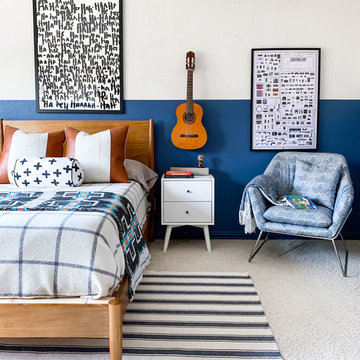
This room was designed for a tween boy to give him a space was didn't feel either too little or too grown-up.
Immagine di una cameretta per bambini tradizionale di medie dimensioni con pareti blu, moquette e pavimento beige
Immagine di una cameretta per bambini tradizionale di medie dimensioni con pareti blu, moquette e pavimento beige
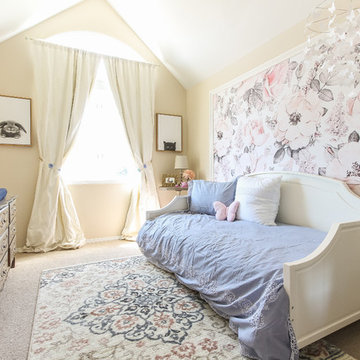
From baby to big girl and crib to daybed, Quinn is growing up and it was time for her room to reflect it. With sophisticated floral wallpaper, a warm and bright paint color, and of course a bed fit for a princess, this room is sure to grow with her through the years.
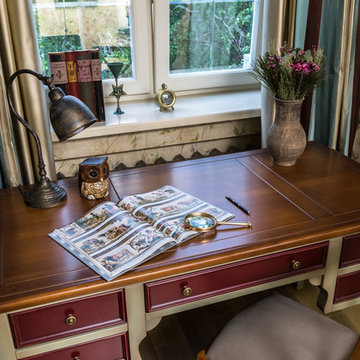
Immagine di una cameretta per bambini chic di medie dimensioni con pareti beige, parquet chiaro e pavimento beige
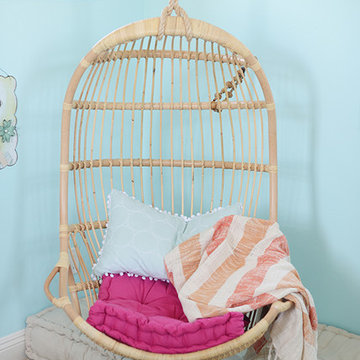
Katherine Eve Photography-San Diego, CA
Ispirazione per una cameretta per bambini chic di medie dimensioni con pareti blu, moquette e pavimento beige
Ispirazione per una cameretta per bambini chic di medie dimensioni con pareti blu, moquette e pavimento beige

I was hired by the parents of a soon-to-be teenage girl turning 13 years-old. They wanted to remodel her bedroom from a young girls room to a teenage room. This project was a joy and a dream to work on! I got the opportunity to channel my inner child. I wanted to design a space that she would love to sleep in, entertain, hangout, do homework, and lounge in.
The first step was to interview her so that she would feel like she was a part of the process and the decision making. I asked her what was her favorite color, what was her favorite print, her favorite hobbies, if there was anything in her room she wanted to keep, and her style.
The second step was to go shopping with her and once that process started she was thrilled. One of the challenges for me was making sure I was able to give her everything she wanted. The other challenge was incorporating her favorite pattern-- zebra print. I decided to bring it into the room in small accent pieces where it was previously the dominant pattern throughout her room. The color palette went from light pink to her favorite color teal with pops of fuchsia. I wanted to make the ceiling a part of the design so I painted it a deep teal and added a beautiful teal glass and crystal chandelier to highlight it. Her room became a private oasis away from her parents where she could escape to. In the end we gave her everything she wanted.
Photography by Haigwood Studios
Camerette per Bambini e Neonati con pavimento beige - Foto e idee per arredare
1