Camerette per Bambini e Neonati - Foto e idee per arredare
Filtra anche per:
Budget
Ordina per:Popolari oggi
1 - 20 di 5.909 foto
1 di 3
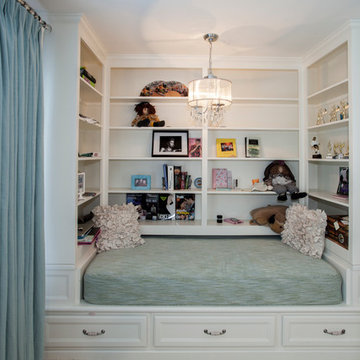
Cozy reading nook in a girl's bedroom includes open shelving and built in drawers. The perfect spot to curl up and read a book or chat on the phone!
Photos by Alicia's Art, LLC
RUDLOFF Custom Builders, is a residential construction company that connects with clients early in the design phase to ensure every detail of your project is captured just as you imagined. RUDLOFF Custom Builders will create the project of your dreams that is executed by on-site project managers and skilled craftsman, while creating lifetime client relationships that are build on trust and integrity.
We are a full service, certified remodeling company that covers all of the Philadelphia suburban area including West Chester, Gladwynne, Malvern, Wayne, Haverford and more.
As a 6 time Best of Houzz winner, we look forward to working with you on your next project.
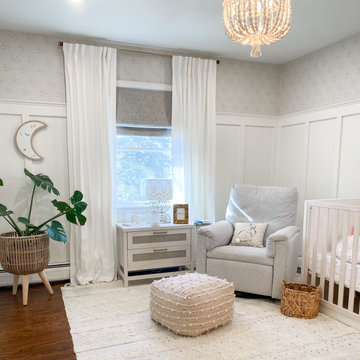
Foto di una cameretta per neonata stile shabby di medie dimensioni con pareti bianche, pavimento in legno massello medio, pavimento marrone e carta da parati
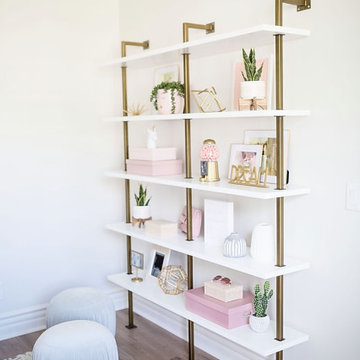
Immagine di una cameretta per bambini tradizionale di medie dimensioni con pareti bianche e pavimento marrone
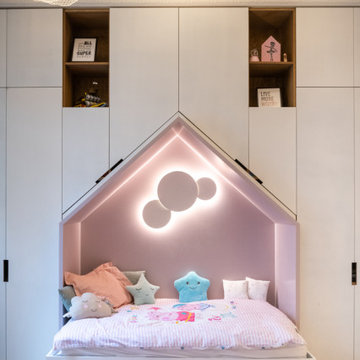
This project is the result of research and work lasting several months. This magnificent Haussmannian apartment will inspire you if you are looking for refined and original inspiration.
Here the lights are decorative objects in their own right. Sometimes they take the form of a cloud in the children's room, delicate bubbles in the parents' or floating halos in the living rooms.
The majestic kitchen completely hugs the long wall. It is a unique creation by eggersmann by Paul & Benjamin. A very important piece for the family, it has been designed both to allow them to meet and to welcome official invitations.
The master bathroom is a work of art. There is a minimalist Italian stone shower. Wood gives the room a chic side without being too conspicuous. It is the same wood used for the construction of boats: solid, noble and above all waterproof.
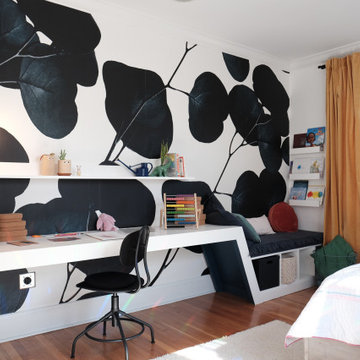
Idee per una piccola cameretta per bambini design con pavimento in legno massello medio, pareti multicolore e pavimento marrone

floral home decor, floral wallcovering, floral wallpaper, girls room, girly, mirrored nightstands, navy upholstered bed, navy dresser, orange accents, pink accents, teen room, trendy teen
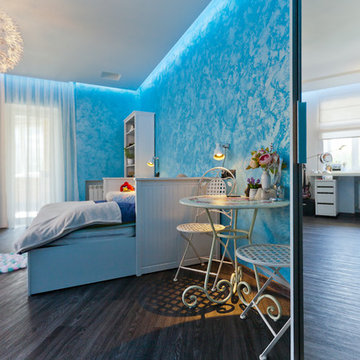
Владимир Чучадаев
Immagine di una cameretta per bambini boho chic di medie dimensioni con pareti blu, pavimento in vinile e pavimento grigio
Immagine di una cameretta per bambini boho chic di medie dimensioni con pareti blu, pavimento in vinile e pavimento grigio
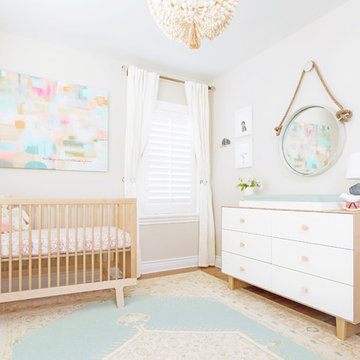
Since we wanted this nursery to be mostly neutral with some pastel accents, I opted for unpainted, natural wood furniture paired with white for an eclectic feel and decided on these great pieces from Oeuf. A wood beaded pendant hangs from the ceiling and mirrors the natural vibe. The crib bedding is super simple with just a patterned sheet. Design by Little Crown Interiors, Photo by Full Spectrum Photography.
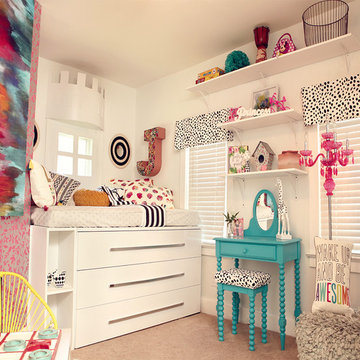
Idee per una cameretta per bambini da 4 a 10 anni bohémian di medie dimensioni con pareti bianche, moquette e pavimento beige
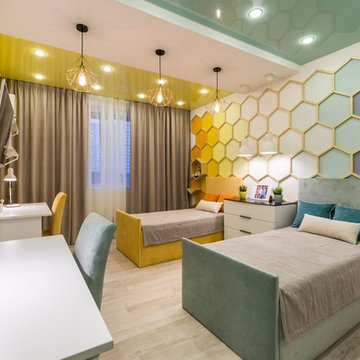
По мнению Ксении, матери маленьких Кати и Гриши, в их детской было все необходимое: кровати, большой шкаф и много игрушек, но все равно им здесь было неинтересно. Свой протест они выражали по-детски - разрисовали все стены. Дизайнер Рина Федотова поняла их мотивы. Единственным плюсом помещения она считает метраж - 18 кв.м. Детскую делает детской вовсе не мебель и игрушки, а стиль и настроение, - убеждена Рина. Для интерьера она выбрала тему: пчелиный улей. Детская получилась яркой, но одновременно успокаивающей, сказочной, но в то же время практичной и функциональной.
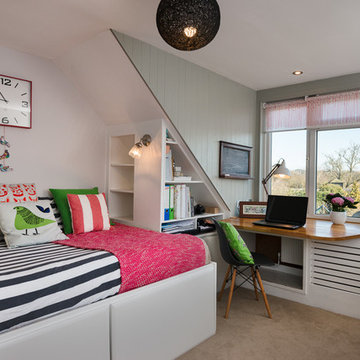
Miriam Sheridan Photography
Ispirazione per un'In mansarda cameretta per bambini chic di medie dimensioni con moquette
Ispirazione per un'In mansarda cameretta per bambini chic di medie dimensioni con moquette
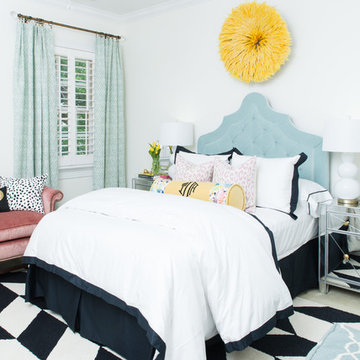
Cam Richards Photography
Foto di una cameretta per bambini minimalista di medie dimensioni con pareti bianche e moquette
Foto di una cameretta per bambini minimalista di medie dimensioni con pareti bianche e moquette
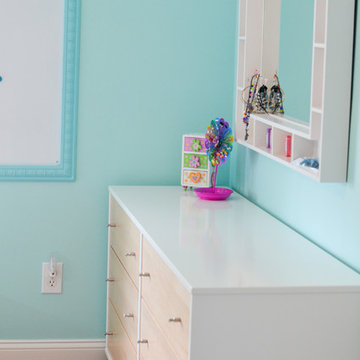
Kate Hart Photography
Ispirazione per una cameretta per bambini da 4 a 10 anni chic di medie dimensioni con pareti blu e parquet scuro
Ispirazione per una cameretta per bambini da 4 a 10 anni chic di medie dimensioni con pareti blu e parquet scuro
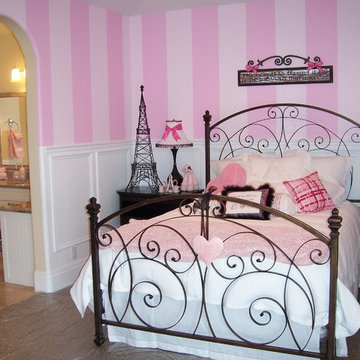
A bedroom for a young teen girl originally found in the Casa Del Sol house plan designed by Walker Home Design. This room was designed for a young teen and showcases her love of the color pink, girly decor and the desire for a more grown-up space.
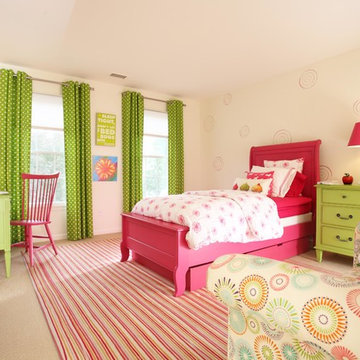
KEVIN BIRCH
Immagine di una cameretta per bambini da 4 a 10 anni chic di medie dimensioni con moquette
Immagine di una cameretta per bambini da 4 a 10 anni chic di medie dimensioni con moquette

I was hired by the parents of a soon-to-be teenage girl turning 13 years-old. They wanted to remodel her bedroom from a young girls room to a teenage room. This project was a joy and a dream to work on! I got the opportunity to channel my inner child. I wanted to design a space that she would love to sleep in, entertain, hangout, do homework, and lounge in.
The first step was to interview her so that she would feel like she was a part of the process and the decision making. I asked her what was her favorite color, what was her favorite print, her favorite hobbies, if there was anything in her room she wanted to keep, and her style.
The second step was to go shopping with her and once that process started she was thrilled. One of the challenges for me was making sure I was able to give her everything she wanted. The other challenge was incorporating her favorite pattern-- zebra print. I decided to bring it into the room in small accent pieces where it was previously the dominant pattern throughout her room. The color palette went from light pink to her favorite color teal with pops of fuchsia. I wanted to make the ceiling a part of the design so I painted it a deep teal and added a beautiful teal glass and crystal chandelier to highlight it. Her room became a private oasis away from her parents where she could escape to. In the end we gave her everything she wanted.
Photography by Haigwood Studios
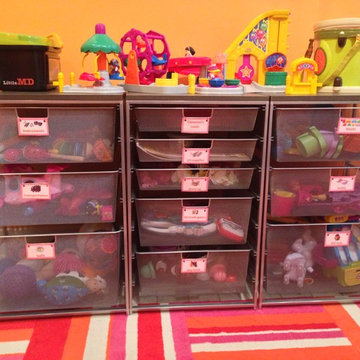
12 different types of toys are categorized and placed in an Elfa drawer unit from The Container Store. Picture labels are added so the toy's owner knows where to find what she want, and where to put them back.
Photo: Less is More Organizers
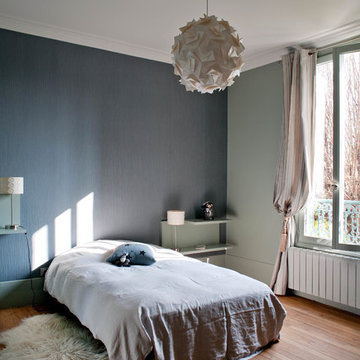
Olivier Chabaud
Esempio di una grande cameretta per bambini design con pareti grigie e pavimento in legno massello medio
Esempio di una grande cameretta per bambini design con pareti grigie e pavimento in legno massello medio
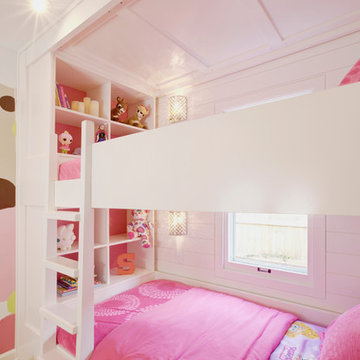
Custom Bunk Beds integrate storage cubbies within and roller-drawers beneath. Window wall re-clad with tongue & groove wood pine (painted white), integrated with flush window casing. Bunk ceiling panelized - fully modular system removable in pieces - Architect: HAUS | Architecture - Construction: WERK | Build - Photo: HAUS | Architecture
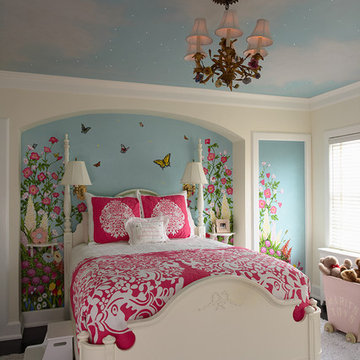
Architect: Cook Architectural Design Studio
General Contractor: Erotas Building Corp
Photo Credit: Susan Gilmore Photography
Esempio di una cameretta per bambini da 4 a 10 anni tradizionale di medie dimensioni con pareti multicolore
Esempio di una cameretta per bambini da 4 a 10 anni tradizionale di medie dimensioni con pareti multicolore
Camerette per Bambini e Neonati - Foto e idee per arredare
1

