Camerette per Bambini e Neonati - Foto e idee per arredare
Filtra anche per:
Budget
Ordina per:Popolari oggi
1 - 20 di 1.814 foto
1 di 3

Idee per una grande cameretta per bambini da 4 a 10 anni chic con pareti multicolore, parquet chiaro, pavimento marrone, soffitto a volta e carta da parati
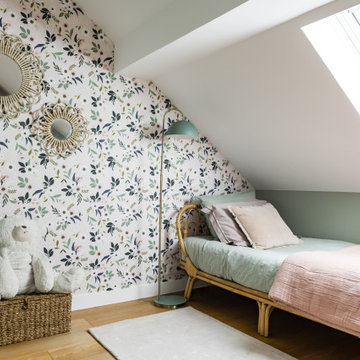
Idee per una cameretta per bambini da 4 a 10 anni design di medie dimensioni con parquet chiaro, pavimento marrone, pareti verdi e carta da parati

Idee per una grande cameretta per bambini stile rurale con pareti beige, pavimento in legno massello medio, pavimento giallo, travi a vista e pareti in legno

Foto di una cameretta per bambini da 4 a 10 anni classica di medie dimensioni con pareti bianche, pavimento in laminato, pavimento grigio, soffitto a cassettoni e pareti in legno
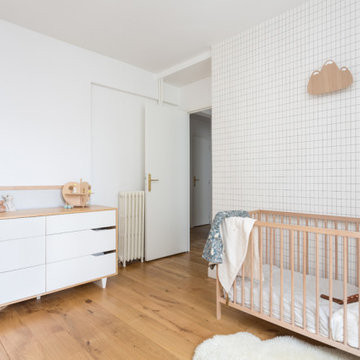
Les chambres de toute la famille ont été pensées pour être le plus ludiques possible. En quête de bien-être, les propriétaire souhaitaient créer un nid propice au repos et conserver une palette de matériaux naturels et des couleurs douces. Un défi relevé avec brio !

Idee per una cameretta per bambini classica di medie dimensioni con pareti bianche, pavimento marrone e carta da parati
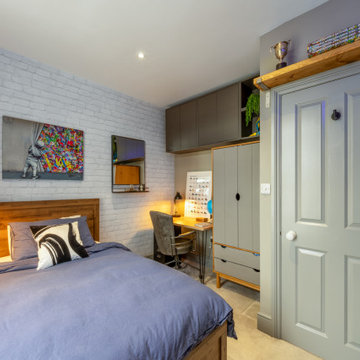
A completely refurbished bedroom for a teenage boy. Additional storage was a big part of the brief as was amending the layout. We decided on an industrial theme for the room. We retained the existing carpet and curtains. An ottoman double bed was added along with wall mounted cupboards and a freestanding wardrobe with storage drawers. An neon sign was commissioned as a fun feature in an apres ski design that the clients chose which worked really well.
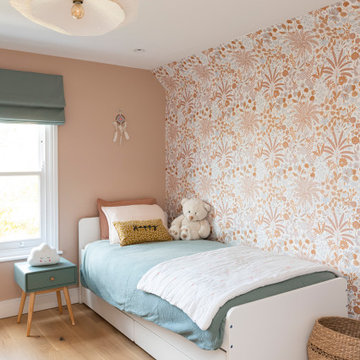
Esempio di una cameretta per bambini da 4 a 10 anni design di medie dimensioni con pareti rosa, parquet chiaro, pavimento beige e carta da parati
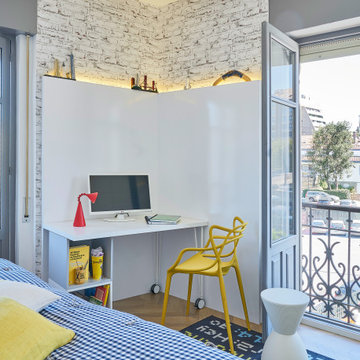
Mesa de estudio con led integrado. Taburete y silla de Kartell. Papel pintado ladrillo envejecido.
Ispirazione per una piccola cameretta per bambini tradizionale con pareti bianche, pavimento in laminato e carta da parati
Ispirazione per una piccola cameretta per bambini tradizionale con pareti bianche, pavimento in laminato e carta da parati

Детская младшего ребёнка изначально планировалась как зал для йоги. В ходе работы над проектом появился второй ребёнок и эту комнату было решено отдать ему.
Комната представляет из себя чистое пространство с белыми стенами, акцентами из небольшого количества ярких цветов и исторического кирпича.
На потолке располагается округлый короб с иягкой скрытой подсветкой.

2 years after building their house, a young family needed some more space for needs of their growing children. The decision was made to renovate their unfinished basement to create a new space for both children and adults.
PLAYPOD
The most compelling feature upon entering the basement is the Playpod. The 100 sq.ft structure is both playful and practical. It functions as a hideaway for the family’s young children who use their imagination to transform the space into everything from an ice cream truck to a space ship. Storage is provided for toys and books, brining order to the chaos of everyday playing. The interior is lined with plywood to provide a warm but robust finish. In contrast, the exterior is clad with reclaimed pine floor boards left over from the original house. The black stained pine helps the Playpod stand out while simultaneously enabling the character of the aged wood to be revealed. The orange apertures create ‘moments’ for the children to peer out to the world while also enabling parents to keep an eye on the fun. The Playpod’s unique form and compact size is scaled for small children but is designed to stimulate big imagination. And putting the FUN in FUNctional.
PLANNING
The layout of the basement is organized to separate private and public areas from each other. The office/guest room is tucked away from the media room to offer a tranquil environment for visitors. The new four piece bathroom serves the entire basement but can be annexed off by a set of pocket doors to provide a private ensuite for guests.
The media room is open and bright making it inviting for the family to enjoy time together. Sitting adjacent to the Playpod, the media room provides a sophisticated place to entertain guests while the children can enjoy their own space close by. The laundry room and small home gym are situated in behind the stairs. They work symbiotically allowing the homeowners to put in a quick workout while waiting for the clothes to dry. After the workout gym towels can quickly be exchanged for fluffy new ones thanks to the ample storage solutions customized for the homeowners.
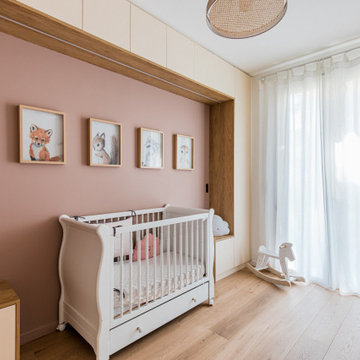
Chambre d'enfant.
Photo : Christopher Salgadinho
Ispirazione per una cameretta per neonata nordica di medie dimensioni con pareti rosa e parquet chiaro
Ispirazione per una cameretta per neonata nordica di medie dimensioni con pareti rosa e parquet chiaro
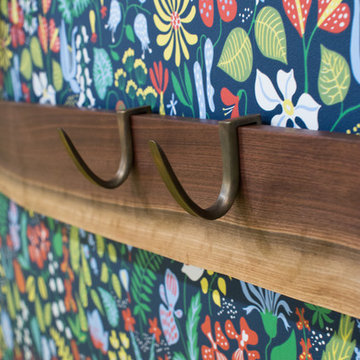
Photography by Meredith Heuer
Idee per una grande cameretta per bambini chic con pareti multicolore e carta da parati
Idee per una grande cameretta per bambini chic con pareti multicolore e carta da parati
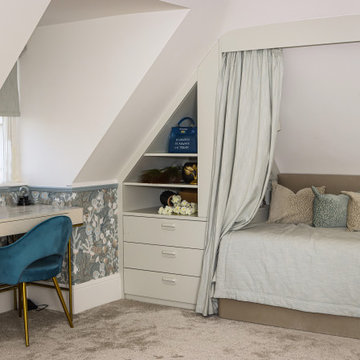
Our goal was to convert a loft space into 2 bedrooms for teenage girls.
What we have accomplished:
- created new layout by dividing the space into two well proportioned bedrooms with en-suites;
- proposed a colour-scheme for each room considering all requirements of our young clients;
- managed construction process;
- designed bespoke wardrobes, shelving units and beds;
- sourced and procured all furniture and accessories to complete the design concept.

Foto di una cameretta per bambini costiera di medie dimensioni con pareti bianche, parquet chiaro, pavimento marrone, travi a vista e pareti in perlinato
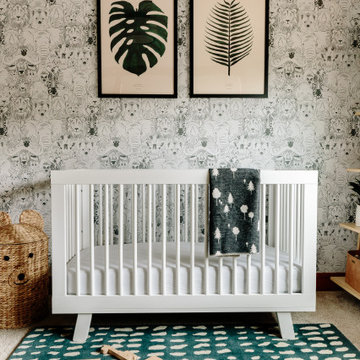
This project was executed remotely in close collaboration with the client. The primary bedroom actually had an unusual dilemma in that it had too many windows, making furniture placement awkward and difficult. We converted one wall of windows into a full corner-to-corner drapery wall, creating a beautiful and soft backdrop for their bed. We also designed a little boy’s nursery to welcome their first baby boy.
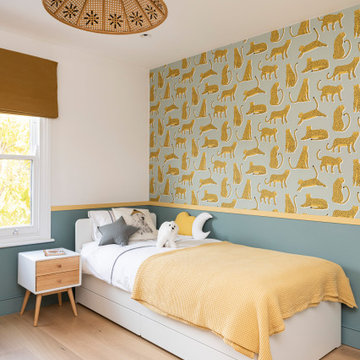
Idee per una cameretta per bambini da 1 a 3 anni contemporanea di medie dimensioni con pareti blu, parquet chiaro, pavimento beige e carta da parati
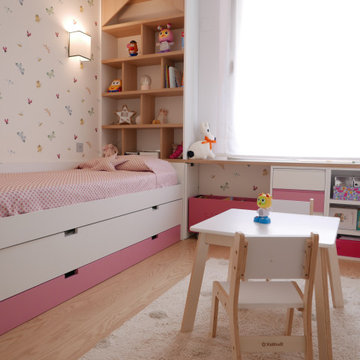
Habitación de niña con papel pintado de mariposas y casita de almacenaje, estantería y zona de juego
Esempio di una piccola cameretta per bambini da 4 a 10 anni stile shabby con pareti bianche, parquet chiaro, pavimento marrone e carta da parati
Esempio di una piccola cameretta per bambini da 4 a 10 anni stile shabby con pareti bianche, parquet chiaro, pavimento marrone e carta da parati
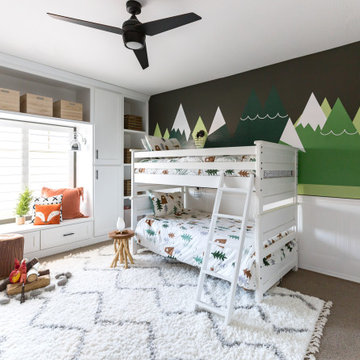
This kids bunk bed room has a camping and outdoor vibe. The kids love hiking and being outdoors and this room was perfect for some mountain decals and a little pretend fireplace. We also added custom cabinets around the reading nook bench under the window.
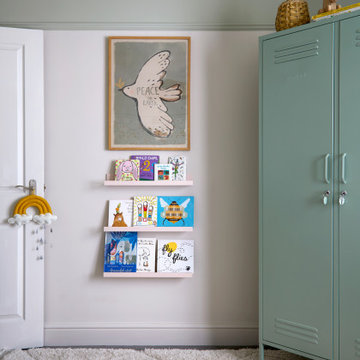
Children's room have become a studio speciality.!
A truly magical nursery in North London for a special little girl. Tonal paint and classic Liberty print wallpaper create a room that will take her into her teens.
Camerette per Bambini e Neonati - Foto e idee per arredare
1

