Camerette per Bambini e Neonati di medie dimensioni - Foto e idee per arredare
Filtra anche per:
Budget
Ordina per:Popolari oggi
1 - 20 di 33.416 foto
1 di 2

Custom Bunk Room
Esempio di una cameretta per bambini classica di medie dimensioni con pareti grigie, moquette, pavimento grigio e carta da parati
Esempio di una cameretta per bambini classica di medie dimensioni con pareti grigie, moquette, pavimento grigio e carta da parati

A bedroom with bunk beds that focuses on the use of neutral palette, which gives a warm and comfy feeling. With the window beside the beds that help natural light to enter and amplify the room.
Built by ULFBUILT. Contact us today to learn more.

Adorable children's playroom with custom bench cabinetry for toy storage.
Ispirazione per una cameretta per bambini chic di medie dimensioni
Ispirazione per una cameretta per bambini chic di medie dimensioni

Idee per una cameretta per bambini da 4 a 10 anni chic di medie dimensioni con pareti beige, moquette e pavimento blu

Yankees fan bedroom: view toward closet. Complete remodel of bedroom included cork flooring, uplit countertops, custom built-ins with built-in cork board at desk, wall and ceiling murals, and Cascade Coil Drapery at closet door.
Photo by Bernard Andre
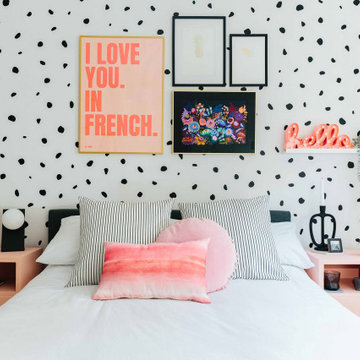
The soft shades of pink and white give a bright and welcoming feel to this children's bedroom.
Idee per una cameretta per bambini da 4 a 10 anni minimal di medie dimensioni con carta da parati
Idee per una cameretta per bambini da 4 a 10 anni minimal di medie dimensioni con carta da parati
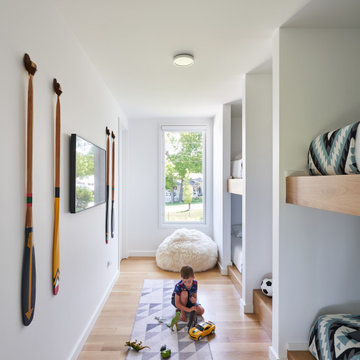
Immagine di una cameretta per bambini minimalista di medie dimensioni con pareti bianche e pavimento in legno massello medio
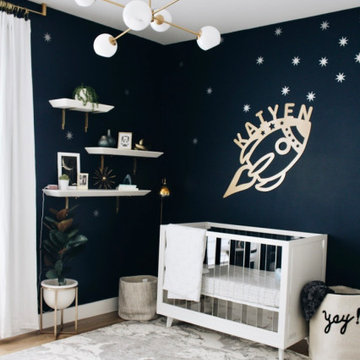
Our clients wanted a space-themed nursery, focusing on the message, "shoot for the stars!" for their new baby boy. We loved this concept and took it to the next level by implementing subtle details of outer space through color, texture, and other elements. Our goal was for the client to love the space and to make it versatile enough for our client's baby to use the furniture as they grow older.

Idee per una cameretta per bambini classica di medie dimensioni con pareti bianche, pavimento marrone e carta da parati

Foto di una cameretta per bambini contemporanea di medie dimensioni con pareti bianche, parquet chiaro e pavimento beige

The sweet girls who own this room asked for "hot pink" so we delivered! The vintage dresser that we had lacquered provides tons of storage.
Idee per una cameretta per bambini da 4 a 10 anni chic di medie dimensioni con pareti bianche, moquette e pavimento beige
Idee per una cameretta per bambini da 4 a 10 anni chic di medie dimensioni con pareti bianche, moquette e pavimento beige

In this formerly unfinished room above a garage, we were tasked with creating the ultimate kids’ space that could easily be used for adult guests as well. Our space was limited, but our client’s imagination wasn’t! Bold, fun, summertime colors, layers of pattern, and a strong emphasis on architectural details make for great vignettes at every turn.
With many collaborations and revisions, we created a space that sleeps 8, offers a game/project table, a cozy reading space, and a full bathroom. The game table and banquette, bathroom vanity, locker wall, and unique bunks were custom designed by Bayberry Cottage and all allow for tons of clever storage spaces.
This is a space created for loved ones and a lifetime of memories of a fabulous lakefront vacation home!
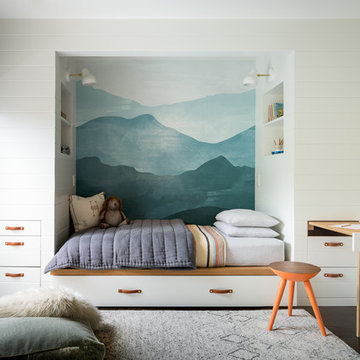
Scott Hargis
Esempio di una cameretta per bambini classica di medie dimensioni con moquette
Esempio di una cameretta per bambini classica di medie dimensioni con moquette

Christian Garibaldi
Esempio di una cameretta per bambini tradizionale di medie dimensioni con pareti blu, moquette e pavimento grigio
Esempio di una cameretta per bambini tradizionale di medie dimensioni con pareti blu, moquette e pavimento grigio
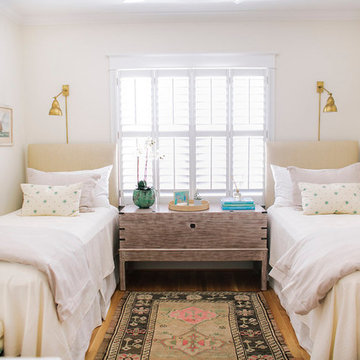
Idee per una cameretta per bambini da 4 a 10 anni stile marino di medie dimensioni con pareti bianche e parquet chiaro
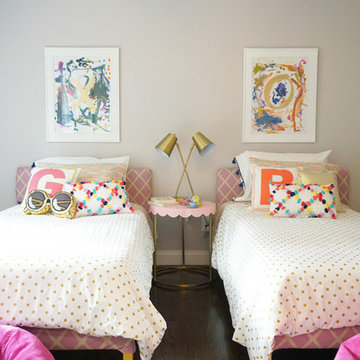
We transformed this plain Jane nursery into the a funky fresh and colorful toddler bedroom using DIY know-how, smarty shopping, kids art and current trends. We share our must-haves, steals & deals, and oh yeah see all the details of this super fresh and fun big girl bedroom on our on our blog, including this IKEA bed frame hack using Serena & Lily fabric.
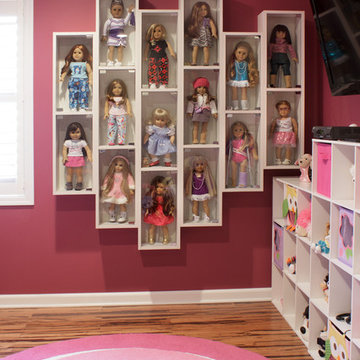
Wall mounted display cases allow you to customize and configure your American Girl® doll collection to accommodate any number of dolls.
Kara Lashuay
Ispirazione per una cameretta per bambini da 4 a 10 anni contemporanea di medie dimensioni con pareti rosa e pavimento in legno massello medio
Ispirazione per una cameretta per bambini da 4 a 10 anni contemporanea di medie dimensioni con pareti rosa e pavimento in legno massello medio
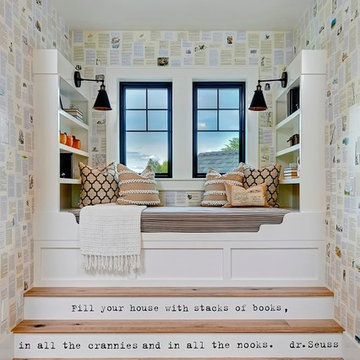
Doug Petersen Photography
Esempio di una cameretta per bambini country di medie dimensioni con pareti multicolore e parquet chiaro
Esempio di una cameretta per bambini country di medie dimensioni con pareti multicolore e parquet chiaro
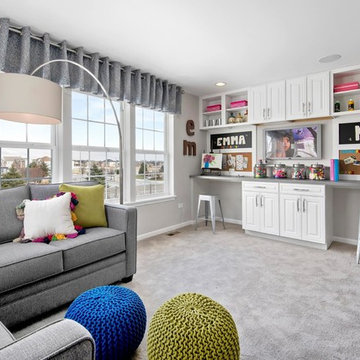
Ispirazione per una cameretta per bambini contemporanea di medie dimensioni con pareti bianche e moquette
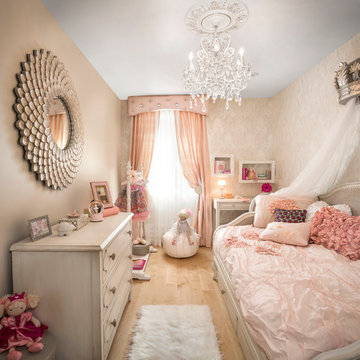
Little girls room
Ispirazione per una cameretta per bambini da 4 a 10 anni chic di medie dimensioni con pareti beige e parquet chiaro
Ispirazione per una cameretta per bambini da 4 a 10 anni chic di medie dimensioni con pareti beige e parquet chiaro
Camerette per Bambini e Neonati di medie dimensioni - Foto e idee per arredare
1

