Camerette per Bambini e Neonati di medie dimensioni con travi a vista - Foto e idee per arredare
Filtra anche per:
Budget
Ordina per:Popolari oggi
1 - 20 di 255 foto
1 di 3
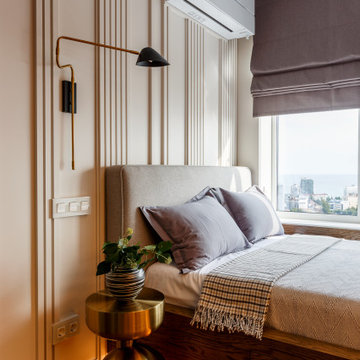
Foto di una cameretta per bambini tradizionale di medie dimensioni con pareti bianche, pavimento in legno massello medio, pavimento beige, travi a vista e boiserie

A colorful, fun kid's bedroom. A gorgeous fabric surface mounted light sets the tone. Custom built blue laminate work surface, bookshelves and a window seat. Blue accented window treatments. A colorful area rug with a rainbow of accents. Simple clean design. A column with a glass magnetic board is the final touch.
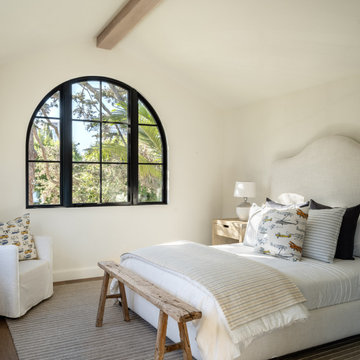
Cozy corners and charming details make this space a true sanctuary.
Immagine di una cameretta per bambini mediterranea di medie dimensioni con pareti bianche, pavimento in legno massello medio, pavimento beige e travi a vista
Immagine di una cameretta per bambini mediterranea di medie dimensioni con pareti bianche, pavimento in legno massello medio, pavimento beige e travi a vista
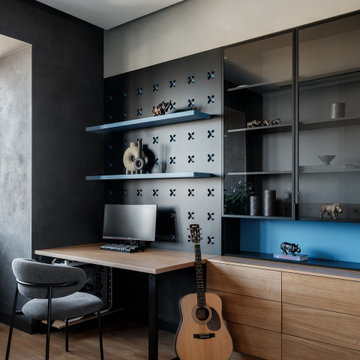
В каждой детской мы хотели подчеркнуть индивидуальность каждого ребенка каким то элементом, но при этом чтобы интерьер в целом был органичной частью общей концепции. Мальчик увлекается компьютерными играми,хочет стать специалистом в IT области. Для него мы оформили комнату в темных оттенках, а вместо кровати разместили диван с ортопедическим матрасом
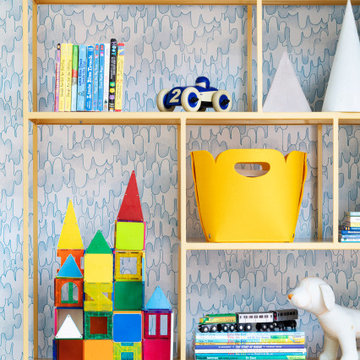
Notable decor elements include: Bubble wallpaper from Chasing Paper, Foshay bookcase from Room and Board, Yellow Snap Cube bins from Crate and Barrel,

Eichler in Marinwood - In conjunction to the porous programmatic kitchen block as a connective element, the walls along the main corridor add to the sense of bringing outside in. The fin wall adjacent to the entry has been detailed to have the siding slip past the glass, while the living, kitchen and dining room are all connected by a walnut veneer feature wall running the length of the house. This wall also echoes the lush surroundings of lucas valley as well as the original mahogany plywood panels used within eichlers.
photo: scott hargis
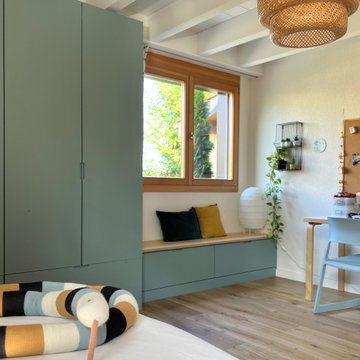
Immagine di una cameretta per bambini nordica di medie dimensioni con pareti bianche, parquet chiaro, pavimento beige e travi a vista
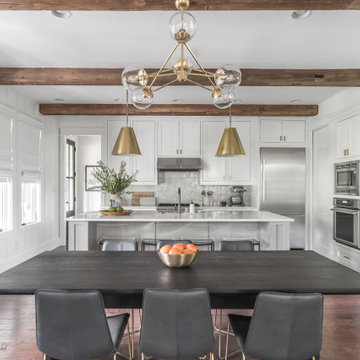
Idee per una cameretta per bambini minimalista di medie dimensioni con pareti bianche, parquet scuro, travi a vista e pareti in perlinato
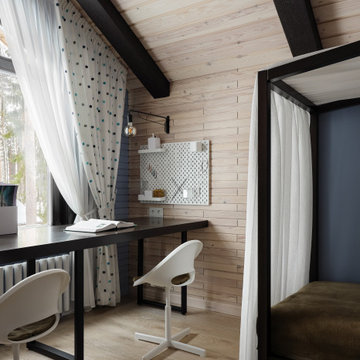
Immagine di una cameretta per bambini da 4 a 10 anni di medie dimensioni con pareti beige, pavimento in legno massello medio, pavimento beige, travi a vista e pareti in legno

photography by Seth Caplan, styling by Mariana Marcki
Immagine di una cameretta per bambini da 4 a 10 anni design di medie dimensioni con pareti bianche, pavimento in legno massello medio, pavimento marrone, travi a vista e carta da parati
Immagine di una cameretta per bambini da 4 a 10 anni design di medie dimensioni con pareti bianche, pavimento in legno massello medio, pavimento marrone, travi a vista e carta da parati
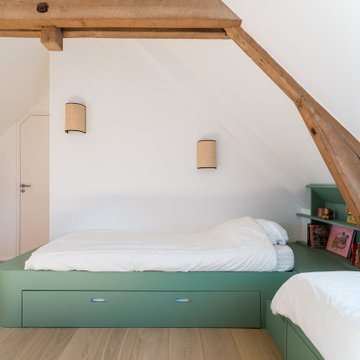
Dans la chambre d’enfants, création de lits estrades avec tiroirs et espace bibliothèque intégré ainsi qu’une longue enfilade fermée.
Immagine di una cameretta per bambini da 4 a 10 anni country di medie dimensioni con pareti bianche, pavimento in legno massello medio, pavimento beige e travi a vista
Immagine di una cameretta per bambini da 4 a 10 anni country di medie dimensioni con pareti bianche, pavimento in legno massello medio, pavimento beige e travi a vista
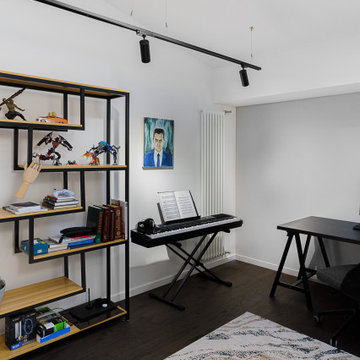
Ispirazione per una cameretta per bambini minimal di medie dimensioni con pareti bianche, pavimento in laminato, pavimento marrone e travi a vista
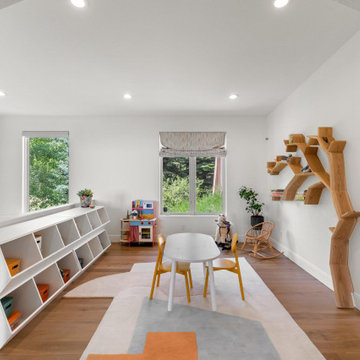
Kids playroom
Esempio di una cameretta per bambini da 1 a 3 anni boho chic di medie dimensioni con pareti bianche, parquet chiaro, pavimento beige e travi a vista
Esempio di una cameretta per bambini da 1 a 3 anni boho chic di medie dimensioni con pareti bianche, parquet chiaro, pavimento beige e travi a vista

Foto di una cameretta per bambini costiera di medie dimensioni con pareti bianche, parquet chiaro, pavimento marrone, travi a vista e pareti in perlinato
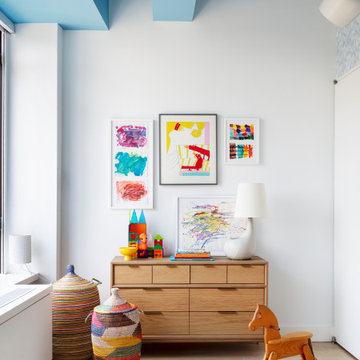
Notable decor elements include: Bubble wallpaper from Chasing Paper, Bodie dresser from Crate and Barrel,
Aim three-lamp light set by Ronon & Erwan Bouroullec for Flos, Bolivia rug by Crosby Street Studios, Pedrera ABC table lamp by Gubi, Receptive Light by Pilar Wiley courtesy of Uprise Art
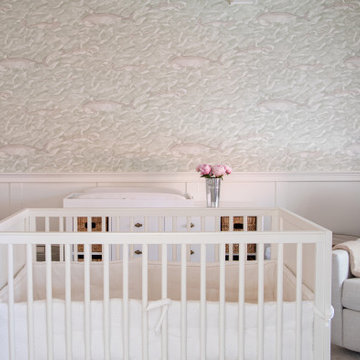
A gender neutral nursery that is equal parts sophisticated and serene.
Ispirazione per una cameretta per neonati neutra chic di medie dimensioni con pareti bianche, parquet chiaro, pavimento beige, travi a vista e boiserie
Ispirazione per una cameretta per neonati neutra chic di medie dimensioni con pareti bianche, parquet chiaro, pavimento beige, travi a vista e boiserie
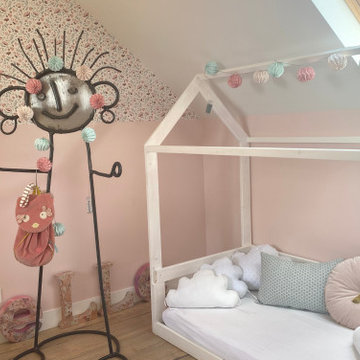
Maelle a 4 ans et elle va bientôt être grande sœur. C'est donc tout naturellement qu'elle a accepté de céder sa chambre à son petit frère qui va naître dans quelques mois. Sa future chambre, nichée sous les combles, servait plutôt de grenier pour entreposer tout un tas d'affaires. Il a fallu faire donc preuve de capacité à se projeter et d'imagination pour lui aménager sa chambre de rêve. Alors quand elle me l'a expliqué, sa chambre de rêve était composée de, je cite : "des animaux, du rose, des belles lumières". Ni une, ni deux, WherDeco en coup de baguette magique lui à proposé une chambre enchantée au charme d'antan.
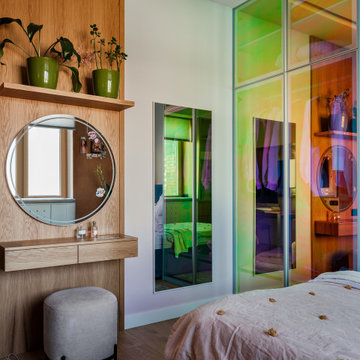
В каждой детской мы хотели подчеркнуть индивидуальность каждого ребенка каким то элементом, но при этом чтобы интерьер в целом был органичной частью общей концепции. Девочка 13 лет увлекается модой, поэтому для нее мы сделали фотогеничный интерьер с градиентными обоями и радужными фасадами шкафа.
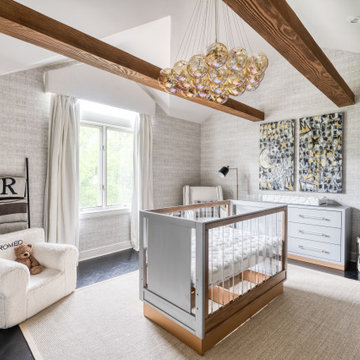
Immagine di una cameretta per neonato design di medie dimensioni con parquet scuro, pavimento nero, travi a vista e carta da parati
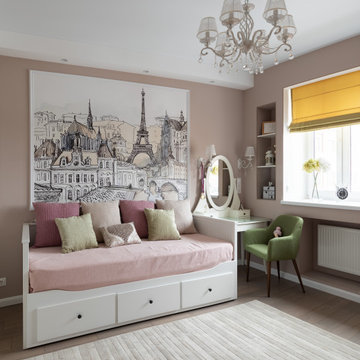
Idee per una cameretta da bambina da 4 a 10 anni chic di medie dimensioni con pareti rosa, pavimento in laminato, pavimento marrone e travi a vista
Camerette per Bambini e Neonati di medie dimensioni con travi a vista - Foto e idee per arredare
1

