Camerette per Bambini e Neonati di medie dimensioni con parquet chiaro - Foto e idee per arredare
Filtra anche per:
Budget
Ordina per:Popolari oggi
1 - 20 di 5.358 foto
1 di 3
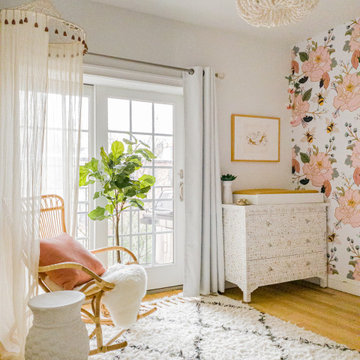
This ultra feminine nursery in a Brooklyn boutique condo is a relaxing and on-trend space for baby girl. An accent wall with statement floral wallpaper becomes the focal point for the understated mid-century, two-toned crib. A soft white rattan mirror hangs above to break up the wall of oversized blooms and sweet honeybees. A handmade mother-of-pearl inlaid dresser feels at once elegant and boho, along with the whitewashed wood beaded chandelier. To add to the boho style, a natural rattan rocker with gauze canopy sits upon a moroccan bereber rug. Mustard yellow accents and the tiger artwork complement the honeybees perfectly and balance out the feminine pink, mauve and coral tones.
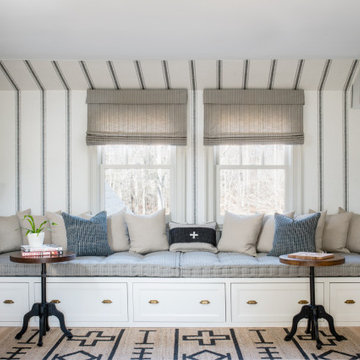
A boys' bedroom is outfitted with a striped wallpaper to create a tented effect. A custom built-in daybed with storage acts as a lounge/reading/sleeping area.
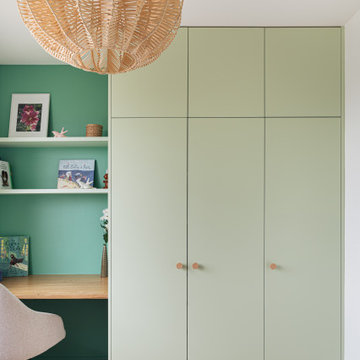
Les couleurs acidulées apportent Pep's et fraicheur à cette chambre enfant, tout en relevant les jeux de profondeur.
Esempio di una cameretta per bambini nordica di medie dimensioni con parquet chiaro
Esempio di una cameretta per bambini nordica di medie dimensioni con parquet chiaro
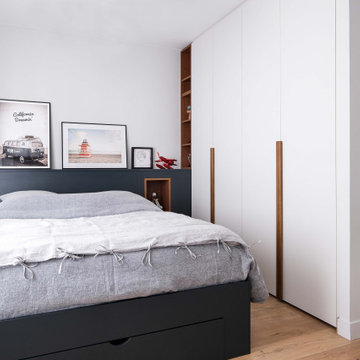
Pour ce projet au cœur du 6ème arrondissement de Lyon, nos clients avaient besoin de plus d’espace et souhaitaient réunir 2 appartements.
L’équipe d’EcoConfiance a intégralement mis à nu l’un des deux appartements afin de créer deux belles suites pour les enfants, composées chacune d’une chambre et d’une salle de bain.
La disposition des espaces, ainsi que chaque pièce et les menuiseries ont été dessinées par Marlène Reynard, notre architecte partenaire.
La plupart des menuiseries ont été réalisées sur mesure (bureau, dressing, lit…) pour un résultat magnifique.
C'est une rénovation qui a durée 3 mois, avec un gros travail de coordination des travaux pour :
Créer l’ouverture entre les appartements dans un mur porteur
Créer les deux chambres et les deux salles de bain
Rénover les parquets
Finaliser toutes les menuiseries
Photos de Jérôme Pantalacci
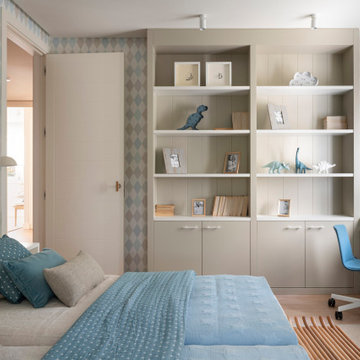
Ispirazione per una cameretta per bambini da 1 a 3 anni classica di medie dimensioni con pareti blu, parquet chiaro e carta da parati
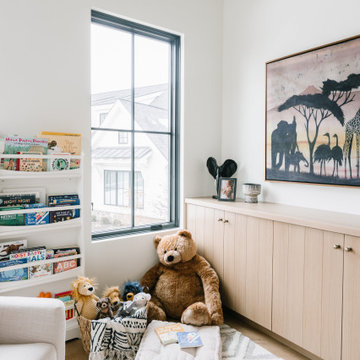
Immagine di una cameretta per bambini da 1 a 3 anni chic di medie dimensioni con pareti bianche, parquet chiaro e pavimento marrone
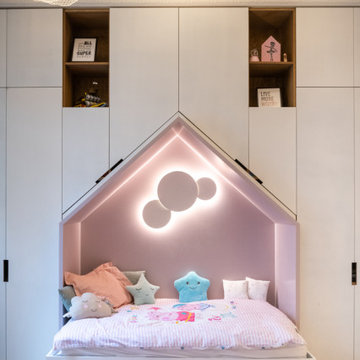
This project is the result of research and work lasting several months. This magnificent Haussmannian apartment will inspire you if you are looking for refined and original inspiration.
Here the lights are decorative objects in their own right. Sometimes they take the form of a cloud in the children's room, delicate bubbles in the parents' or floating halos in the living rooms.
The majestic kitchen completely hugs the long wall. It is a unique creation by eggersmann by Paul & Benjamin. A very important piece for the family, it has been designed both to allow them to meet and to welcome official invitations.
The master bathroom is a work of art. There is a minimalist Italian stone shower. Wood gives the room a chic side without being too conspicuous. It is the same wood used for the construction of boats: solid, noble and above all waterproof.

Immagine di una cameretta da bambino da 4 a 10 anni design di medie dimensioni con parquet chiaro, pavimento beige e pareti bianche
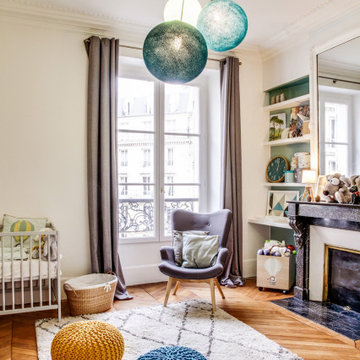
Foto di una cameretta per neonati neutra nordica di medie dimensioni con pareti bianche, pavimento marrone e parquet chiaro

A newly created bunk room not only features bunk beds for this family's young children, but additional beds for sleepovers for years to come!
Idee per una cameretta per bambini da 4 a 10 anni country di medie dimensioni con pareti bianche, parquet chiaro e pavimento beige
Idee per una cameretta per bambini da 4 a 10 anni country di medie dimensioni con pareti bianche, parquet chiaro e pavimento beige
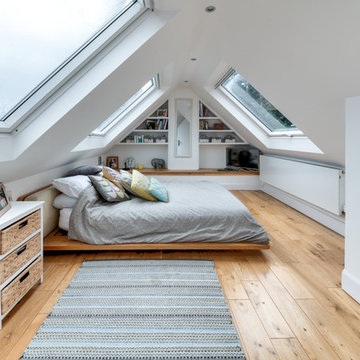
alan stretton
Idee per una cameretta da letto contemporanea di medie dimensioni con pareti bianche, parquet chiaro e pavimento beige
Idee per una cameretta da letto contemporanea di medie dimensioni con pareti bianche, parquet chiaro e pavimento beige
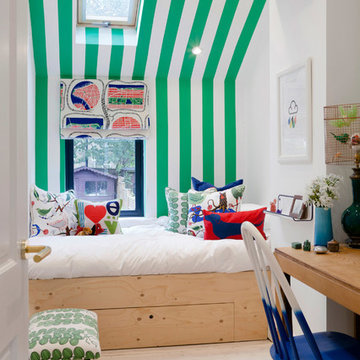
Megan Taylor
Esempio di una cameretta per bambini da 4 a 10 anni contemporanea di medie dimensioni con parquet chiaro e pareti multicolore
Esempio di una cameretta per bambini da 4 a 10 anni contemporanea di medie dimensioni con parquet chiaro e pareti multicolore
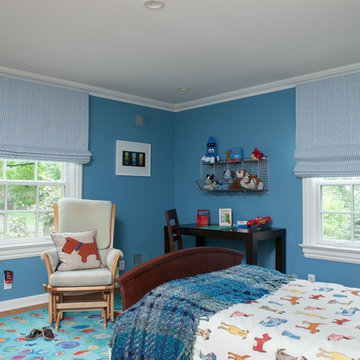
Michelle's Interiors
Immagine di una cameretta per bambini da 4 a 10 anni chic di medie dimensioni con pareti blu, parquet chiaro e pavimento beige
Immagine di una cameretta per bambini da 4 a 10 anni chic di medie dimensioni con pareti blu, parquet chiaro e pavimento beige
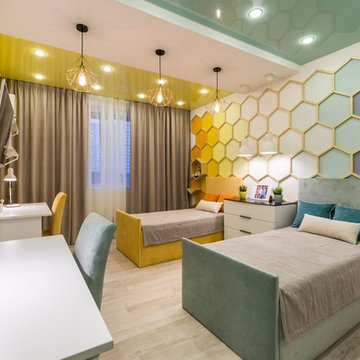
По мнению Ксении, матери маленьких Кати и Гриши, в их детской было все необходимое: кровати, большой шкаф и много игрушек, но все равно им здесь было неинтересно. Свой протест они выражали по-детски - разрисовали все стены. Дизайнер Рина Федотова поняла их мотивы. Единственным плюсом помещения она считает метраж - 18 кв.м. Детскую делает детской вовсе не мебель и игрушки, а стиль и настроение, - убеждена Рина. Для интерьера она выбрала тему: пчелиный улей. Детская получилась яркой, но одновременно успокаивающей, сказочной, но в то же время практичной и функциональной.
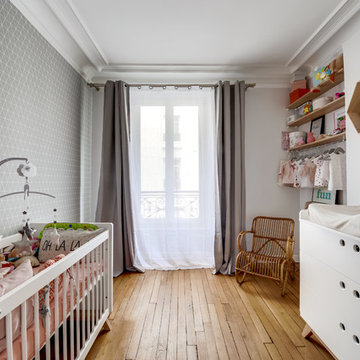
Shoootin
Esempio di una cameretta per neonata nordica di medie dimensioni con pareti grigie e parquet chiaro
Esempio di una cameretta per neonata nordica di medie dimensioni con pareti grigie e parquet chiaro
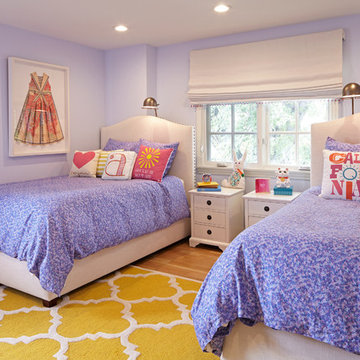
Doug Hill Photography
Esempio di una cameretta per bambini da 4 a 10 anni chic di medie dimensioni con pareti viola e parquet chiaro
Esempio di una cameretta per bambini da 4 a 10 anni chic di medie dimensioni con pareti viola e parquet chiaro
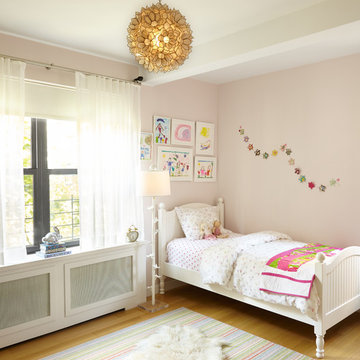
Daughter's room furnished with her own art and a lot of pretty things. The two girls' rooms were variations on a theme. One likes pink and the other likes purple.
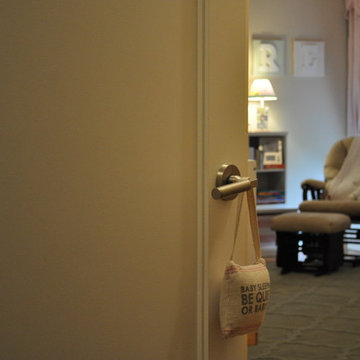
Baby nursery (girl) -Client contacted Staged to Sell or Dwell to design a nursery for a baby girl. The classic girls room was designed to be able to effortlessly transition to a child's room without the need to entirely redesign the room.
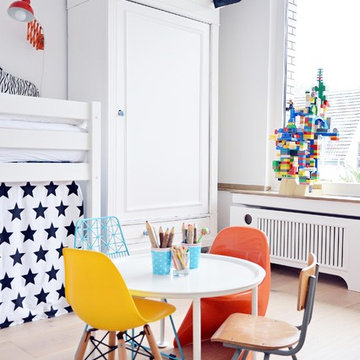
Photo: Stephanie Schetter © 2015 Houzz
Ispirazione per una cameretta per bambini da 4 a 10 anni nordica di medie dimensioni con pareti bianche e parquet chiaro
Ispirazione per una cameretta per bambini da 4 a 10 anni nordica di medie dimensioni con pareti bianche e parquet chiaro
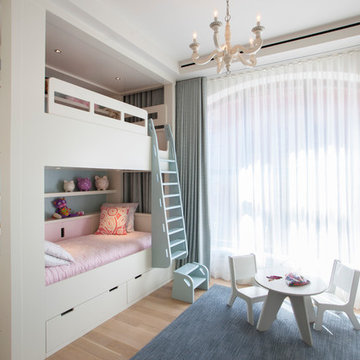
Michelle Rose Photography
Ispirazione per una cameretta per bambini da 4 a 10 anni classica di medie dimensioni con pareti bianche e parquet chiaro
Ispirazione per una cameretta per bambini da 4 a 10 anni classica di medie dimensioni con pareti bianche e parquet chiaro
Camerette per Bambini e Neonati di medie dimensioni con parquet chiaro - Foto e idee per arredare
1

