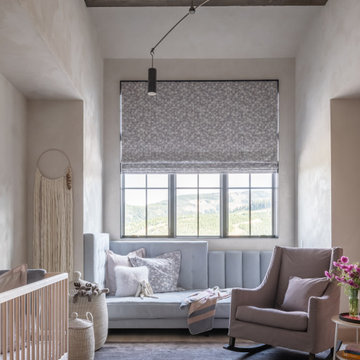Camerette per Bambini e Neonati grigie di medie dimensioni - Foto e idee per arredare
Filtra anche per:
Budget
Ordina per:Popolari oggi
1 - 20 di 2.988 foto
1 di 3
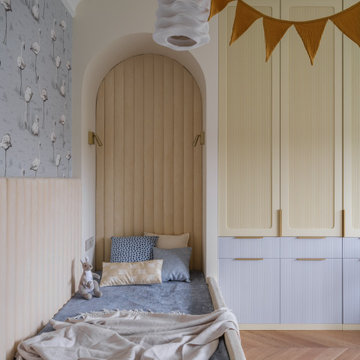
Детские комнаты для двух девочек тоже спроектированы в нежных оттенках, имеют много места для хранения и письменные столы для занятий и кровати, изголовье которых расположено в нише, для создания ощущения защищённости и комфорта. Подвесные светильники авторства ONG CEN KUANG, созданные из текстильных молний для одежды мы так же привезли сами для заказчиков с острова Бали.
Цветовая палитра проекта разнообразна, но в то же время отчасти сдержана. Нам хотелось добавить цветовые акценты, создать радостный, сочный интерьер, так подходящий по темпераменту заказчикам.
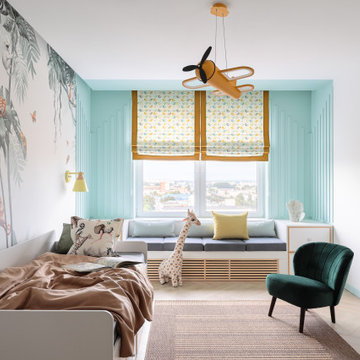
Нежная детская с акцентной стеной у окна, мягкой зоной для отдыха и игр.
Foto di una cameretta per bambini da 4 a 10 anni design di medie dimensioni con pareti bianche, pavimento in legno massello medio e pavimento marrone
Foto di una cameretta per bambini da 4 a 10 anni design di medie dimensioni con pareti bianche, pavimento in legno massello medio e pavimento marrone

?На этапе проектирования мы сразу сделали все рабочие чертежи для для комфортной расстановки мебели для нескольких детей, так что комната будет расти вместе с количеством жителей.
?Из комнаты есть выход на большой остекленный балкон, который вмещает в себя рабочую зону для уроков и спорт уголок, который заказчики доделают в процессе взросления деток.
?На стене у нас изначально планировался другой сюжет, но ручная роспись в виде карты мира получилась даже лучше, чем мы планировали.

Foto di una cameretta per neonato minimal di medie dimensioni con pareti blu, pavimento in legno massello medio, pavimento marrone, soffitto in carta da parati e carta da parati
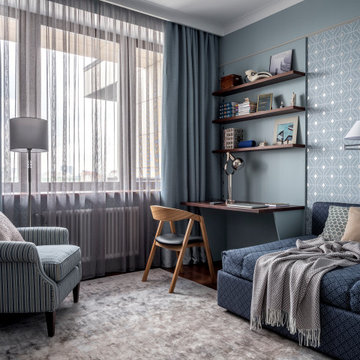
Esempio di una cameretta per bambini chic di medie dimensioni con pareti grigie, parquet scuro e pavimento marrone
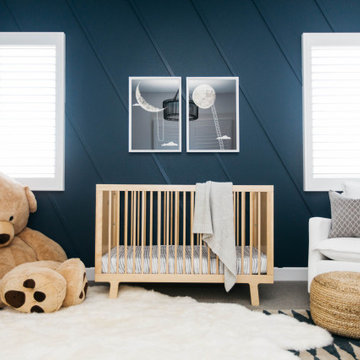
Photographer: Halli Makennah
Ispirazione per una cameretta per neonato classica di medie dimensioni con pareti blu, moquette e pavimento grigio
Ispirazione per una cameretta per neonato classica di medie dimensioni con pareti blu, moquette e pavimento grigio
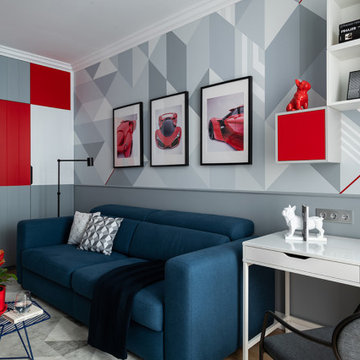
Детская комната для мальчика
Immagine di una cameretta per bambini da 4 a 10 anni contemporanea di medie dimensioni con pareti grigie, pavimento in laminato e pavimento beige
Immagine di una cameretta per bambini da 4 a 10 anni contemporanea di medie dimensioni con pareti grigie, pavimento in laminato e pavimento beige

David Patterson Photography
Esempio di una cameretta per bambini da 4 a 10 anni rustica di medie dimensioni con pareti bianche, moquette e pavimento grigio
Esempio di una cameretta per bambini da 4 a 10 anni rustica di medie dimensioni con pareti bianche, moquette e pavimento grigio
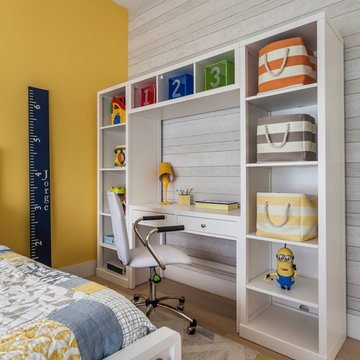
Emilio Collavino
Immagine di una cameretta per bambini da 4 a 10 anni contemporanea di medie dimensioni
Immagine di una cameretta per bambini da 4 a 10 anni contemporanea di medie dimensioni

Esempio di una cameretta per bambini classica di medie dimensioni con pareti bianche, pavimento marrone e parquet scuro

Builder: Falcon Custom Homes
Interior Designer: Mary Burns - Gallery
Photographer: Mike Buck
A perfectly proportioned story and a half cottage, the Farfield is full of traditional details and charm. The front is composed of matching board and batten gables flanking a covered porch featuring square columns with pegged capitols. A tour of the rear façade reveals an asymmetrical elevation with a tall living room gable anchoring the right and a low retractable-screened porch to the left.
Inside, the front foyer opens up to a wide staircase clad in horizontal boards for a more modern feel. To the left, and through a short hall, is a study with private access to the main levels public bathroom. Further back a corridor, framed on one side by the living rooms stone fireplace, connects the master suite to the rest of the house. Entrance to the living room can be gained through a pair of openings flanking the stone fireplace, or via the open concept kitchen/dining room. Neutral grey cabinets featuring a modern take on a recessed panel look, line the perimeter of the kitchen, framing the elongated kitchen island. Twelve leather wrapped chairs provide enough seating for a large family, or gathering of friends. Anchoring the rear of the main level is the screened in porch framed by square columns that match the style of those found at the front porch. Upstairs, there are a total of four separate sleeping chambers. The two bedrooms above the master suite share a bathroom, while the third bedroom to the rear features its own en suite. The fourth is a large bunkroom above the homes two-stall garage large enough to host an abundance of guests.
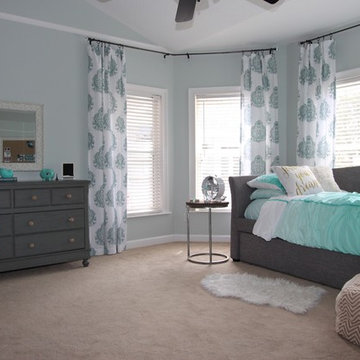
Used existing daybed, painted walls Sea Salt by SW, added new drapes, bedding, dresser, and decor items.
Immagine di una cameretta per bambini tradizionale di medie dimensioni con pareti grigie, moquette e pavimento beige
Immagine di una cameretta per bambini tradizionale di medie dimensioni con pareti grigie, moquette e pavimento beige
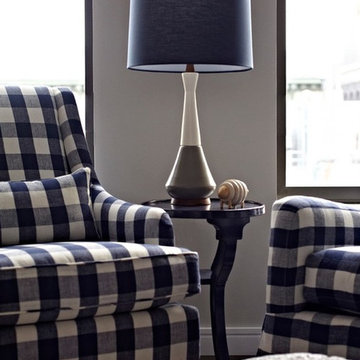
Immagine di una cameretta per neonato minimalista di medie dimensioni con pareti grigie, moquette e pavimento grigio
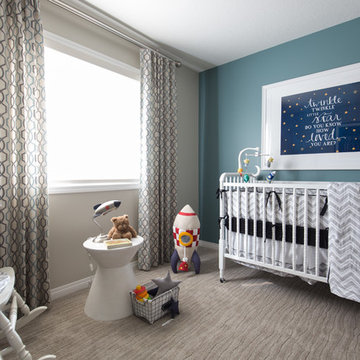
Shellard Photography
Idee per una cameretta per neonato classica di medie dimensioni con pareti grigie, moquette e pavimento grigio
Idee per una cameretta per neonato classica di medie dimensioni con pareti grigie, moquette e pavimento grigio
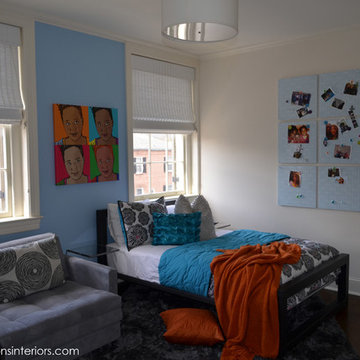
We walked a fine line with this teen sanctuary. The balance between the wants of a 13 year-old and the wants of a 13 year-olds parents find common ground in this space.

Photo-Jim Westphalen
Esempio di una cameretta per bambini da 4 a 10 anni contemporanea di medie dimensioni con pavimento in legno massello medio, pavimento marrone e pareti blu
Esempio di una cameretta per bambini da 4 a 10 anni contemporanea di medie dimensioni con pavimento in legno massello medio, pavimento marrone e pareti blu
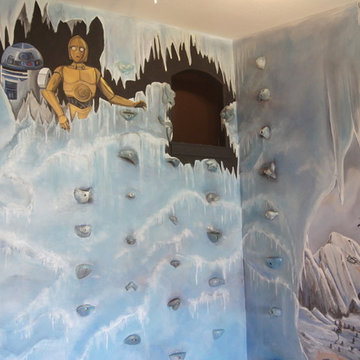
A Star Wars themed bedroom in the Mountain View house plan designed by Walker Home Design. This room was originally designed for a young boy and his love of Star Wars. The room features a climbing wall, loft and secret passage way to another room.
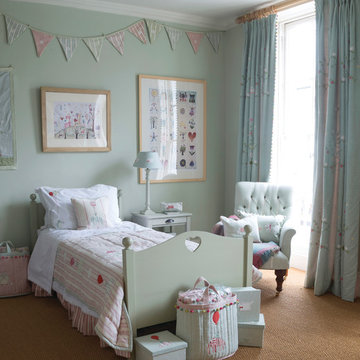
Immagine di una cameretta per bambini da 4 a 10 anni country di medie dimensioni con moquette e pareti verdi
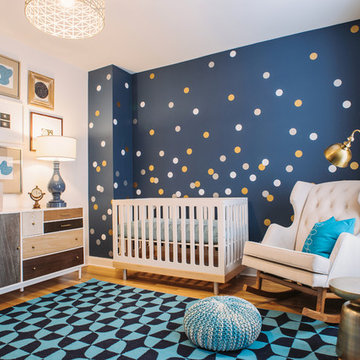
Two Birds Photography
Esempio di una cameretta per neonato tradizionale di medie dimensioni con pareti blu e parquet chiaro
Esempio di una cameretta per neonato tradizionale di medie dimensioni con pareti blu e parquet chiaro
Camerette per Bambini e Neonati grigie di medie dimensioni - Foto e idee per arredare
1


