Filtra anche per:
Budget
Ordina per:Popolari oggi
1 - 20 di 261 foto
1 di 3
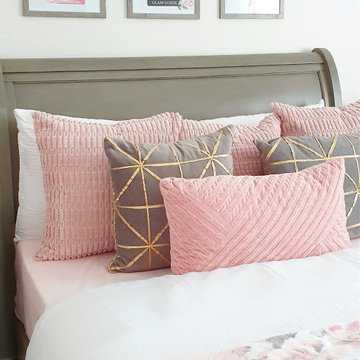
Idee per una cameretta per bambini chic di medie dimensioni con pavimento rosa e soffitto a volta
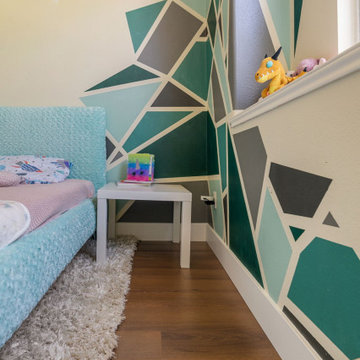
Rich toasted cherry with a light rustic grain that has iconic character and texture. With the Modin Collection, we have raised the bar on luxury vinyl plank. The result: a new standard in resilient flooring.
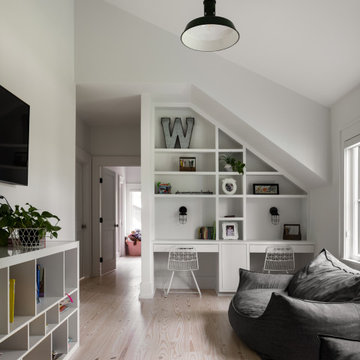
Upstairs loft or family room of modern luxury farmhouse in Pass Christian Mississippi photographed for Watters Architecture by Birmingham Alabama based architectural and interiors photographer Tommy Daspit.

Les propriétaires ont hérité de cette maison de campagne datant de l'époque de leurs grands parents et inhabitée depuis de nombreuses années. Outre la dimension affective du lieu, il était difficile pour eux de se projeter à y vivre puisqu'ils n'avaient aucune idée des modifications à réaliser pour améliorer les espaces et s'approprier cette maison. La conception s'est faite en douceur et à été très progressive sur de longs mois afin que chacun se projette dans son nouveau chez soi. Je me suis sentie très investie dans cette mission et j'ai beaucoup aimé réfléchir à l'harmonie globale entre les différentes pièces et fonctions puisqu'ils avaient à coeur que leur maison soit aussi idéale pour leurs deux enfants.
Caractéristiques de la décoration : inspirations slow life dans le salon et la salle de bain. Décor végétal et fresques personnalisées à l'aide de papier peint panoramiques les dominotiers et photowall. Tapisseries illustrées uniques.
A partir de matériaux sobres au sol (carrelage gris clair effet béton ciré et parquet massif en bois doré) l'enjeu à été d'apporter un univers à chaque pièce à l'aide de couleurs ou de revêtement muraux plus marqués : Vert / Verte / Tons pierre / Parement / Bois / Jaune / Terracotta / Bleu / Turquoise / Gris / Noir ... Il y a en a pour tout les gouts dans cette maison !
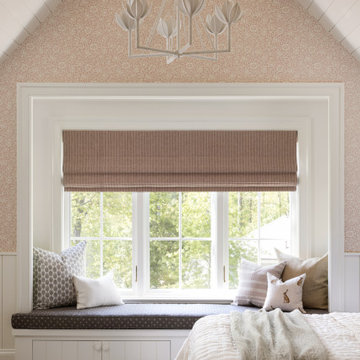
This charming children's room includes a vaulted shiplap ceiling and darling window seat.
Idee per una cameretta per bambini classica di medie dimensioni con pareti rosa, pavimento in legno massello medio, pavimento marrone, soffitto a volta e carta da parati
Idee per una cameretta per bambini classica di medie dimensioni con pareti rosa, pavimento in legno massello medio, pavimento marrone, soffitto a volta e carta da parati

Ispirazione per una cameretta per neonata chic di medie dimensioni con pareti rosa, moquette, pavimento grigio, soffitto a volta e pannellatura

While respecting the history and architecture of the house, we created an updated version of the home’s original personality with contemporary finishes that still feel appropriate, while also incorporating some of the original furniture passed down in the family. Two decades and two teenage sons later, the family needed their home to be more user friendly and to better suit how they live now. We used a lot of unique and upscale finishes that would contrast each other and add panache to the space.
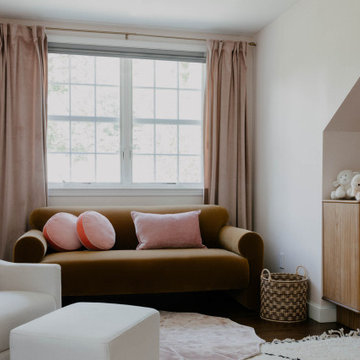
Immagine di una cameretta per neonata minimalista di medie dimensioni con pavimento in legno massello medio, soffitto a volta e carta da parati
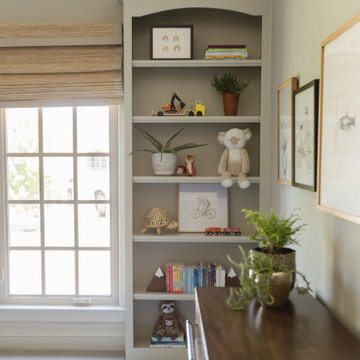
A child's bedroom simply and sweetly designed for transitional living. Unpretentious and inviting, this space was designed for a toddler boy until he will grow up and move to another room within the home.
This light filled, dusty rose nursery was curated for a long awaited baby girl. The room was designed with warm wood tones, soft neutral textiles, and specially curated artwork. Featured soft sage paint, earth-gray carpet and black and white framed prints. A sweet built-in bookshelf, houses favorite toys and books.
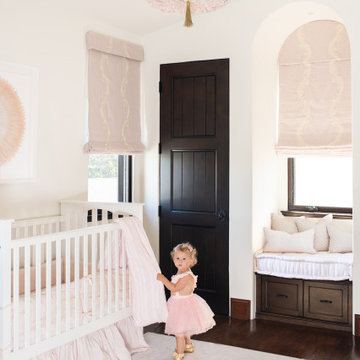
Custom chandelier with pink sea glass and gold accents adorn this sweet nursery. Custom window seat, pillows, and roman shades complete this sweet look.
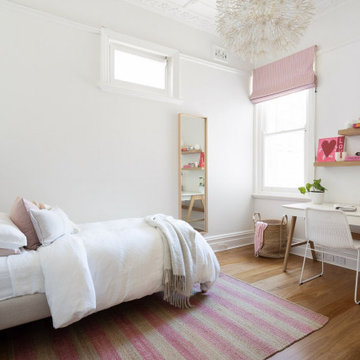
Esempio di una cameretta per bambini tradizionale di medie dimensioni con pareti bianche, pavimento in legno massello medio, pavimento marrone, soffitto a volta e boiserie
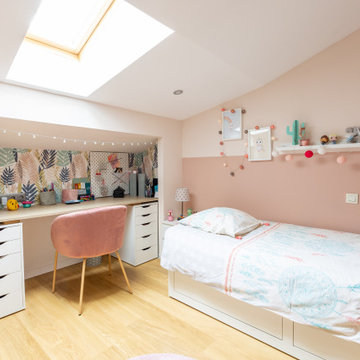
Harmonisation des espaces entre une Chambre pré-ado & une salle de bain.
Pour ce projet, il est question d'agrandir la chambre de petite fille pour donner plus d'espace à l'adolescente en devenir.
Nous avons diminué la superficie de la salle de bain, tout en restant fonctionnel et pratique.
Un travail de tri a été effectué dans les 2 pièces pour que les propriétaires se délestent de l'inutile, pour faire place à ce changement Intérieur et accueillir les nouvelles énergies apportées au projet.
Pour se faire, une canalisation des énergies a été faite pour recevoir tous les besoins dont ces derniers avaient à conscientiser et pour réaliser ce projet.
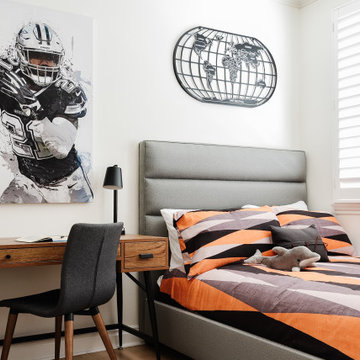
A happy east coast family gets their perfect second home on the west coast.
This family of 6 was a true joy to work with from start to finish. They were very excited to have a home reflecting the true west coast sensibility: ocean tones mixed with neutrals, modern art and playful elements, and of course durability and comfort for all the kids and guests. The pool area and kitchen got total overhauls (thanks to Jeff with Black Cat Construction) and we added a fun wine closet below the staircase. They trusted the vision of the design and made few requests for changes. And the end result was even better than they expected.
Design --- @edenlainteriors
Photography --- @Kimpritchardphotography
Custom upholstered bed made locally in LA.
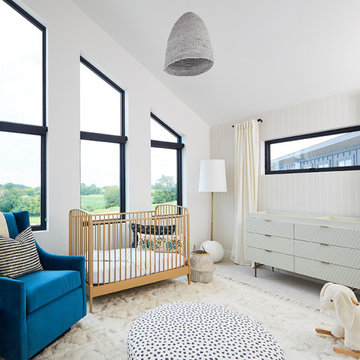
Esempio di una cameretta per neonati neutra design di medie dimensioni con pareti bianche, moquette, pavimento beige, soffitto a volta e carta da parati
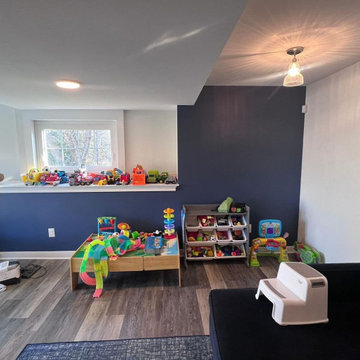
Esempio di una cameretta per bambini da 1 a 3 anni minimal di medie dimensioni con pareti blu, pavimento in compensato, pavimento marrone, soffitto a volta e boiserie
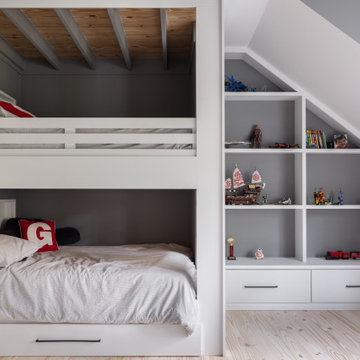
Boy's bedroom of modern luxury farmhouse in Pass Christian Mississippi photographed for Watters Architecture by Birmingham Alabama based architectural and interiors photographer Tommy Daspit.
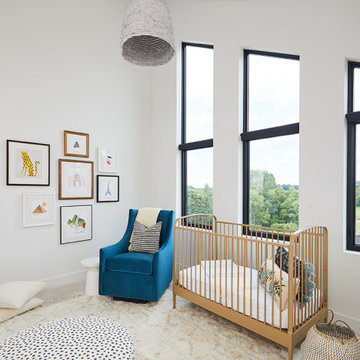
Idee per una cameretta per neonati neutra design di medie dimensioni con pareti bianche, moquette, pavimento beige, soffitto a volta e carta da parati
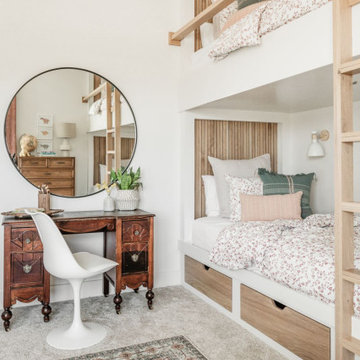
Built in bunk beds, built in bunk room
Immagine di una cameretta per bambini tradizionale di medie dimensioni con pareti bianche, moquette, pavimento beige e soffitto a volta
Immagine di una cameretta per bambini tradizionale di medie dimensioni con pareti bianche, moquette, pavimento beige e soffitto a volta

Interior Design, Custom Furniture Design & Art Curation by Chango & Co.
Idee per una cameretta per bambini da 4 a 10 anni costiera di medie dimensioni con parquet chiaro, pareti blu, pavimento beige, soffitto a volta, soffitto in carta da parati e carta da parati
Idee per una cameretta per bambini da 4 a 10 anni costiera di medie dimensioni con parquet chiaro, pareti blu, pavimento beige, soffitto a volta, soffitto in carta da parati e carta da parati
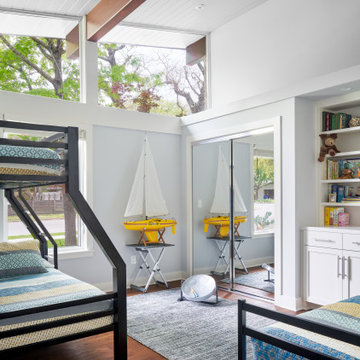
Guest Room
Idee per una cameretta per bambini minimalista di medie dimensioni con pareti blu, pavimento in legno massello medio, pavimento marrone e soffitto a volta
Idee per una cameretta per bambini minimalista di medie dimensioni con pareti blu, pavimento in legno massello medio, pavimento marrone e soffitto a volta
1

