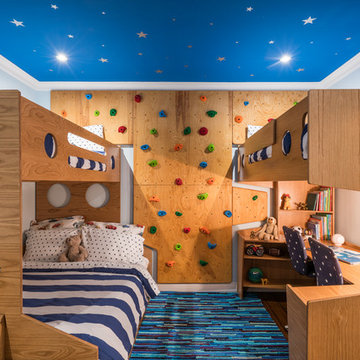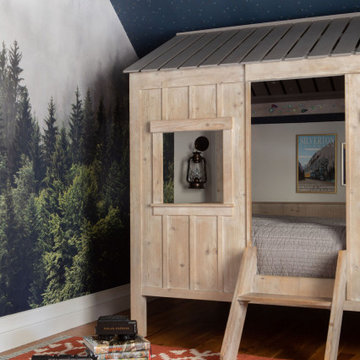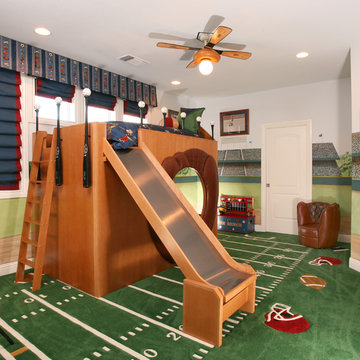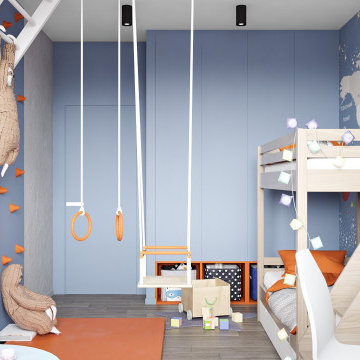Camerette per Bambini e Neonati color legno - Foto e idee per arredare
Filtra anche per:
Budget
Ordina per:Popolari oggi
1 - 20 di 1.334 foto

Design + Execution by EFE Creative Lab
Custom Bookcase by Oldemburg Furniture
Photography by Christine Michelle Photography
Ispirazione per una cameretta per bambini chic con pareti blu, pavimento in legno massello medio e pavimento marrone
Ispirazione per una cameretta per bambini chic con pareti blu, pavimento in legno massello medio e pavimento marrone

David Marlow Photography
Esempio di una cameretta per bambini rustica di medie dimensioni con pareti beige, moquette e pavimento beige
Esempio di una cameretta per bambini rustica di medie dimensioni con pareti beige, moquette e pavimento beige
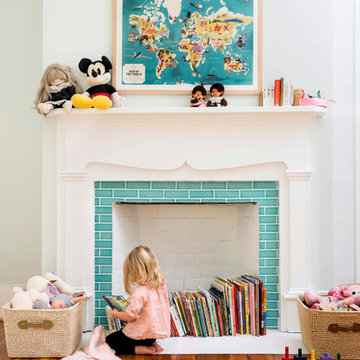
Lissa Gotwals Photography
Ispirazione per una cameretta per bambini tradizionale con pareti bianche e pavimento in legno massello medio
Ispirazione per una cameretta per bambini tradizionale con pareti bianche e pavimento in legno massello medio
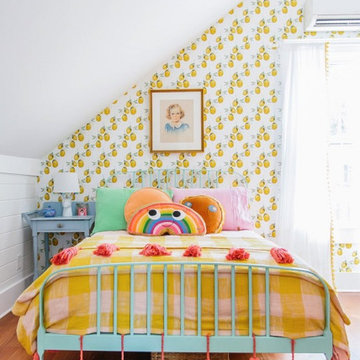
Idee per una cameretta per bambini classica con pareti multicolore, pavimento in legno massello medio e pavimento marrone

Our simple office fits nicely under the lofted custom-made guest bed meets bookcase (handmade with salvage bead board and sustainable maple plywood).

© Ethan Rohloff Photography
Esempio di una cameretta per bambini da 4 a 10 anni stile rurale di medie dimensioni con pareti beige e parquet scuro
Esempio di una cameretta per bambini da 4 a 10 anni stile rurale di medie dimensioni con pareti beige e parquet scuro
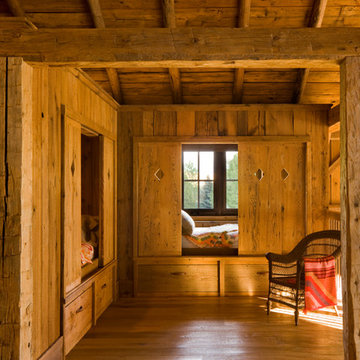
Immagine di una cameretta per bambini da 4 a 10 anni stile rurale con pavimento in legno massello medio

Immagine di una cameretta per bambini classica di medie dimensioni con pareti blu, moquette e pavimento beige
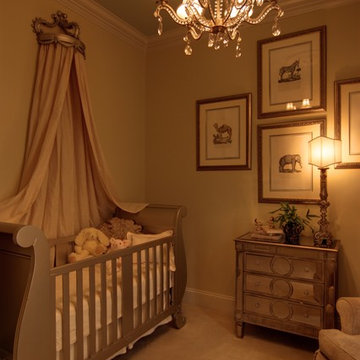
Elegant baby's nursery with mirrored furniture and sleigh bed crib (Bratt Decor), crystal chandelier (Curry & Company), custom linen Austrien sheers, custom valance and drapery panels. Crown bed corona with linen panels and swivel-rocker with ottoman (Lee Industries). Hand-colored prints in custom framing. Nelson Wilson Interiors photography.
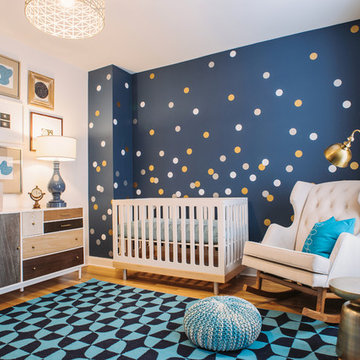
Two Birds Photography
Esempio di una cameretta per neonato tradizionale di medie dimensioni con pareti blu e parquet chiaro
Esempio di una cameretta per neonato tradizionale di medie dimensioni con pareti blu e parquet chiaro
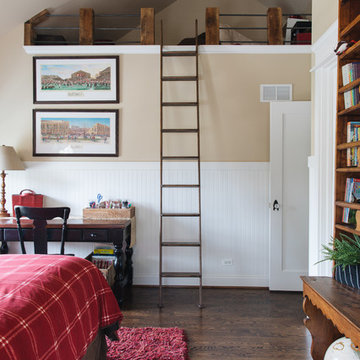
Immagine di una cameretta per bambini tradizionale con pareti beige, parquet scuro e pavimento marrone
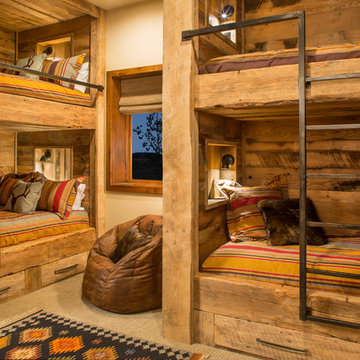
Rustic wood bunks.
Idee per una cameretta per bambini da 4 a 10 anni stile rurale con pareti beige e moquette
Idee per una cameretta per bambini da 4 a 10 anni stile rurale con pareti beige e moquette

Alexey Gold-Dvoryadkin
Please see link for rug:
https://shopyourdecor.com/products/rainbow-geometric-rug
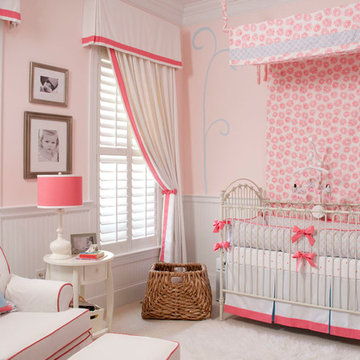
Allison Potter
Esempio di una cameretta per neonata chic di medie dimensioni con pareti rosa e moquette
Esempio di una cameretta per neonata chic di medie dimensioni con pareti rosa e moquette
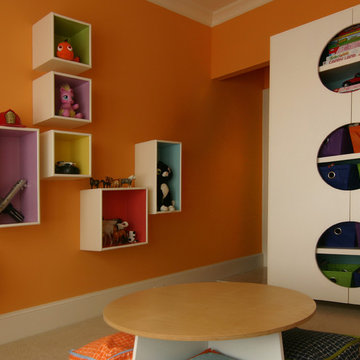
a fun, unique space just for kids
Esempio di una cameretta per bambini da 4 a 10 anni design di medie dimensioni con pareti arancioni e moquette
Esempio di una cameretta per bambini da 4 a 10 anni design di medie dimensioni con pareti arancioni e moquette
Camerette per Bambini e Neonati color legno - Foto e idee per arredare
1


