Camerette per Bambini e Neonati con pavimento in cemento - Foto e idee per arredare
Filtra anche per:
Budget
Ordina per:Popolari oggi
1 - 20 di 530 foto
1 di 2
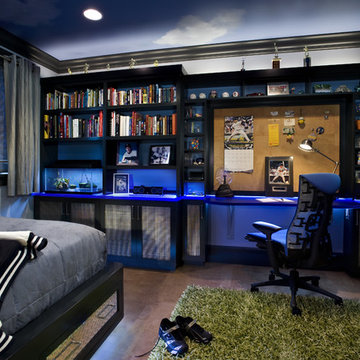
Yankees fan bedroom: view toward desk. Complete remodel of bedroom included custom built-ins with uplit Chroma countertops, Cascade Coil Drapery on closet door, cork flooring and kickplate drawer front beneath bed.
Photo by Bernard Andre
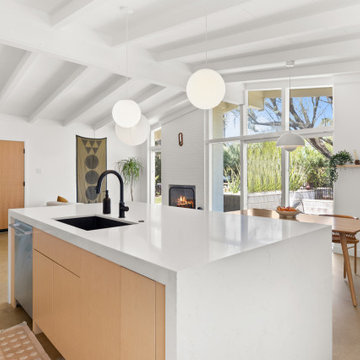
Ispirazione per una cameretta da letto minimalista di medie dimensioni con pareti rosa, pavimento in cemento, pavimento grigio e soffitto a volta
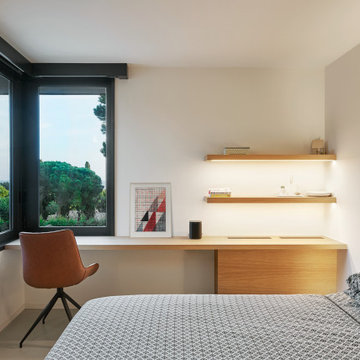
Ispirazione per una cameretta per bambini moderna di medie dimensioni con pareti beige, pavimento in cemento e pavimento grigio
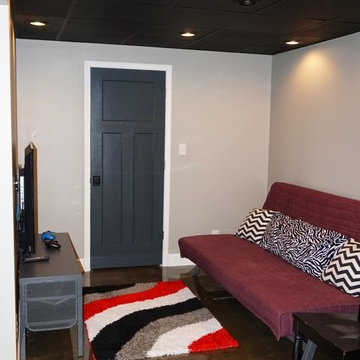
Self
Foto di una piccola cameretta per bambini minimalista con pareti grigie e pavimento in cemento
Foto di una piccola cameretta per bambini minimalista con pareti grigie e pavimento in cemento
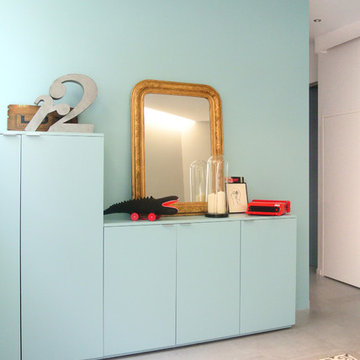
Esempio di una cameretta neutra da 4 a 10 anni contemporanea di medie dimensioni con pareti blu e pavimento in cemento

Custom white grommet bunk beds model white gray bedding, a trundle feature and striped curtains. A wooden ladder offers a natural finish to the bedroom decor around shiplap bunk bed trim. Light gray walls in Benjamin Moore Classic Gray compliment the surrounding color theme while red pillows offer a pop of contrast contributing to a nautical vibe. Polished concrete floors add an industrial feature to this open bedroom space.
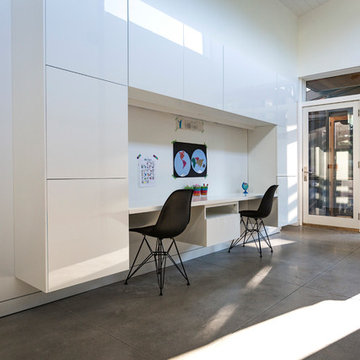
RVP Photography
Idee per una cameretta per bambini da 4 a 10 anni contemporanea con pareti bianche e pavimento in cemento
Idee per una cameretta per bambini da 4 a 10 anni contemporanea con pareti bianche e pavimento in cemento
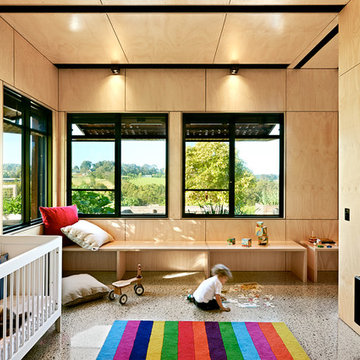
Kids' playroom and bedroom. Photography by Emma Cross
Idee per una grande cameretta per bambini da 1 a 3 anni contemporanea con pavimento in cemento
Idee per una grande cameretta per bambini da 1 a 3 anni contemporanea con pavimento in cemento
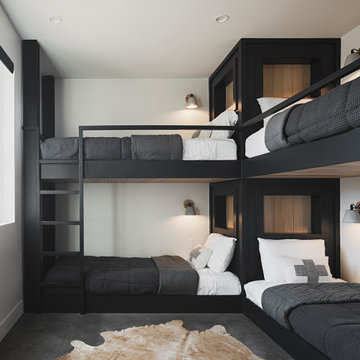
Photo by Roehner + Ryan
Foto di una cameretta per bambini country con pareti bianche, pavimento in cemento e pavimento grigio
Foto di una cameretta per bambini country con pareti bianche, pavimento in cemento e pavimento grigio
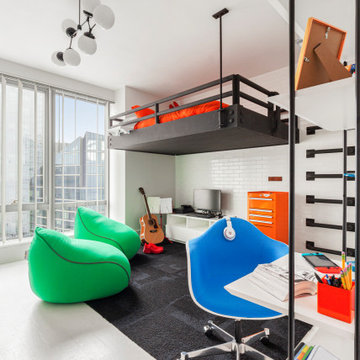
Immagine di una grande cameretta per bambini minimal con pareti bianche, pavimento bianco e pavimento in cemento

Mountain Peek is a custom residence located within the Yellowstone Club in Big Sky, Montana. The layout of the home was heavily influenced by the site. Instead of building up vertically the floor plan reaches out horizontally with slight elevations between different spaces. This allowed for beautiful views from every space and also gave us the ability to play with roof heights for each individual space. Natural stone and rustic wood are accented by steal beams and metal work throughout the home.
(photos by Whitney Kamman)

Martha O’Hara Interiors, Interior Design and Photo Styling | City Homes, Builder | Troy Thies, Photography | Please Note: All “related,” “similar,” and “sponsored” products tagged or listed by Houzz are not actual products pictured. They have not been approved by Martha O’Hara Interiors nor any of the professionals credited. For info about our work: design@oharainteriors.com
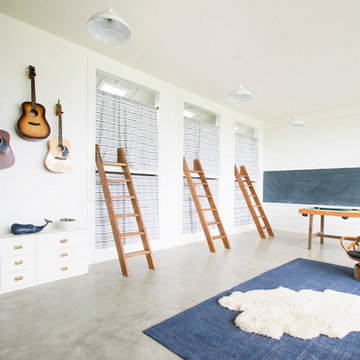
Boys' Bedroom Design
Photo Cred: Ashley Grabham
Idee per una grande cameretta per bambini country con pareti bianche, pavimento in cemento e pavimento grigio
Idee per una grande cameretta per bambini country con pareti bianche, pavimento in cemento e pavimento grigio
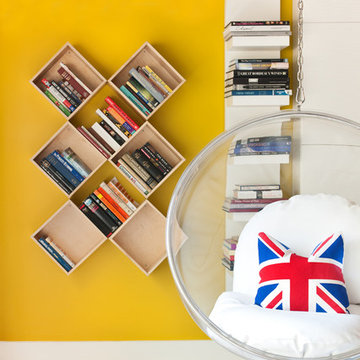
Deborah Triplett Photography
Foto di una cameretta per bambini design con pareti gialle e pavimento in cemento
Foto di una cameretta per bambini design con pareti gialle e pavimento in cemento
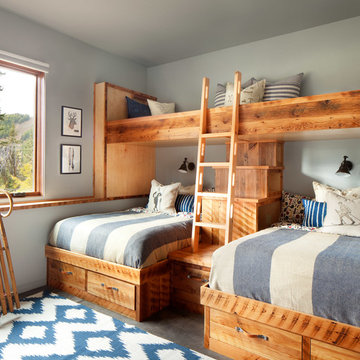
Modern ski chalet with walls of windows to enjoy the mountainous view provided of this ski-in ski-out property. Formal and casual living room areas allow for flexible entertaining.
Construction - Bear Mountain Builders
Interiors - Hunter & Company
Photos - Gibeon Photography
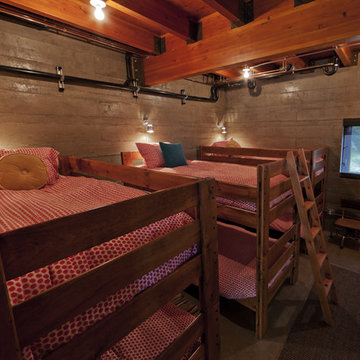
Photo: Shaun Cammack
The goal of the project was to create a modern log cabin on Coeur D’Alene Lake in North Idaho. Uptic Studios considered the combined occupancy of two families, providing separate spaces for privacy and common rooms that bring everyone together comfortably under one roof. The resulting 3,000-square-foot space nestles into the site overlooking the lake. A delicate balance of natural materials and custom amenities fill the interior spaces with stunning views of the lake from almost every angle.
The whole project was featured in Jan/Feb issue of Design Bureau Magazine.
See the story here:
http://www.wearedesignbureau.com/projects/cliff-family-robinson/
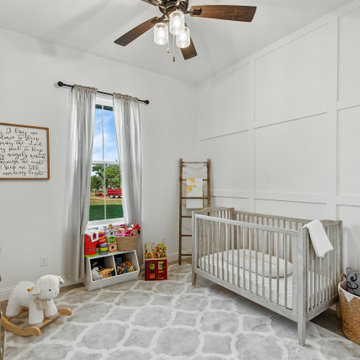
This darling nursery features a paneled accent wall and views out to the property.
Immagine di una cameretta per neonati neutra country di medie dimensioni con pareti bianche, pavimento in cemento, pavimento beige e pannellatura
Immagine di una cameretta per neonati neutra country di medie dimensioni con pareti bianche, pavimento in cemento, pavimento beige e pannellatura
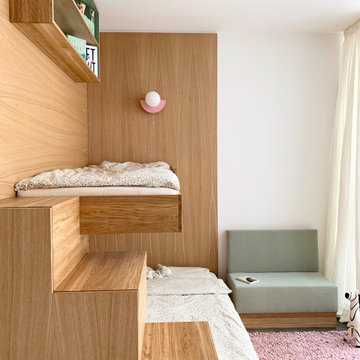
Esempio di una piccola cameretta per bambini da 4 a 10 anni minimal con pareti bianche, pavimento in cemento, pavimento grigio e pareti in legno
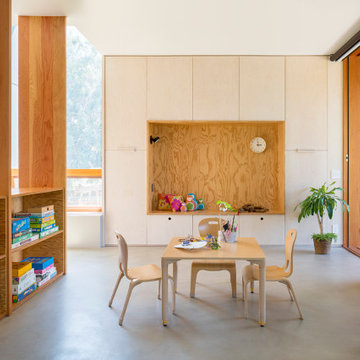
Idee per una stanza dei giochi da 4 a 10 anni design con pareti bianche, pavimento in cemento e pavimento grigio
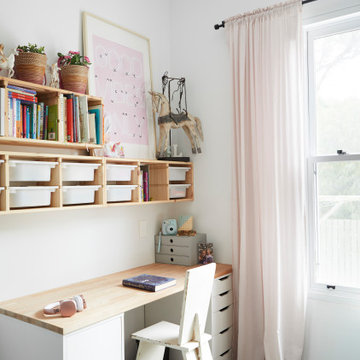
Kids Bedroom and desk area
Esempio di una cameretta per bambini da 4 a 10 anni nordica di medie dimensioni con pareti bianche, pavimento in cemento e pavimento grigio
Esempio di una cameretta per bambini da 4 a 10 anni nordica di medie dimensioni con pareti bianche, pavimento in cemento e pavimento grigio
Camerette per Bambini e Neonati con pavimento in cemento - Foto e idee per arredare
1

