Camerette per Bambini e Neonati con pavimento in cemento - Foto e idee per arredare
Filtra anche per:
Budget
Ordina per:Popolari oggi
101 - 120 di 525 foto
1 di 2
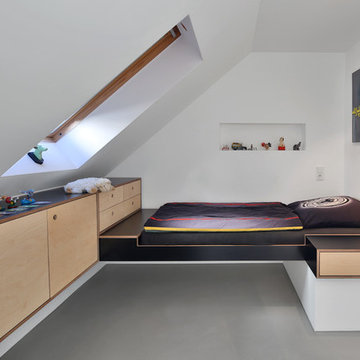
Immagine di una piccola cameretta per bambini da 4 a 10 anni minimalista con pareti bianche, pavimento in cemento e pavimento grigio
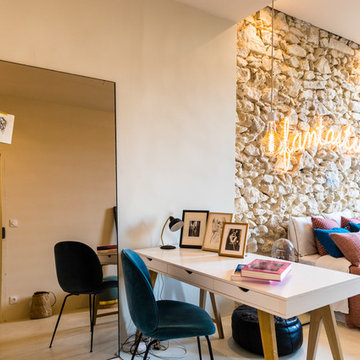
Stephane Candé
Idee per una grande cameretta per bambini mediterranea con pavimento in cemento e pavimento beige
Idee per una grande cameretta per bambini mediterranea con pavimento in cemento e pavimento beige
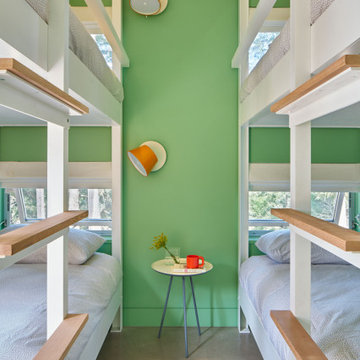
Immagine di una piccola cameretta per bambini design con pareti verdi, pavimento in cemento e pavimento beige
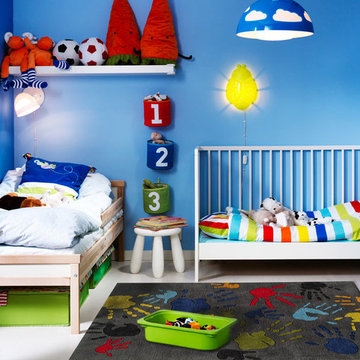
Oriental Designer Rugs. Choose the perfect rug for your youngster. From playful designs for the toddlers more thoughtful designs for your preteens and teens that bring out their personality and sense of style.
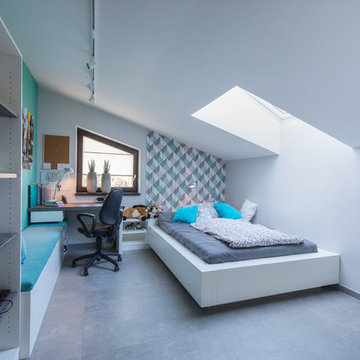
Camwork.eu
Immagine di una cameretta per bambini design di medie dimensioni con pareti bianche, pavimento in cemento e pavimento grigio
Immagine di una cameretta per bambini design di medie dimensioni con pareti bianche, pavimento in cemento e pavimento grigio
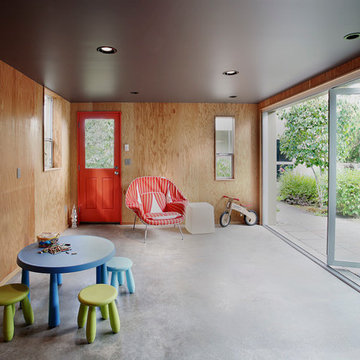
Mark Woods
Ispirazione per una stanza dei giochi contemporanea con pavimento in cemento e pavimento grigio
Ispirazione per una stanza dei giochi contemporanea con pavimento in cemento e pavimento grigio
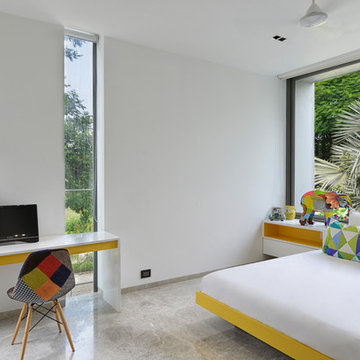
Immagine di una cameretta per bambini da 4 a 10 anni contemporanea con pareti bianche, pavimento in cemento e pavimento grigio
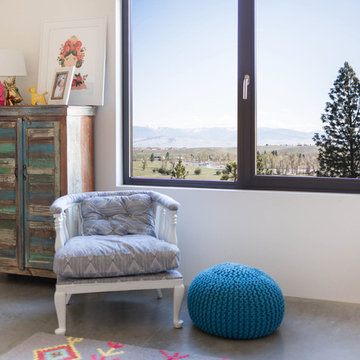
Modern black aluminum tilt turn windows with lime green shades to accent the eclectic and contemporary feel of this baby girl's nursery.
Idee per una cameretta per neonata minimalista di medie dimensioni con pareti bianche e pavimento in cemento
Idee per una cameretta per neonata minimalista di medie dimensioni con pareti bianche e pavimento in cemento
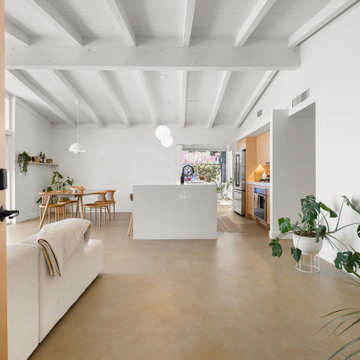
Esempio di una cameretta da letto moderna di medie dimensioni con pareti rosa, pavimento in cemento, pavimento grigio e soffitto a volta
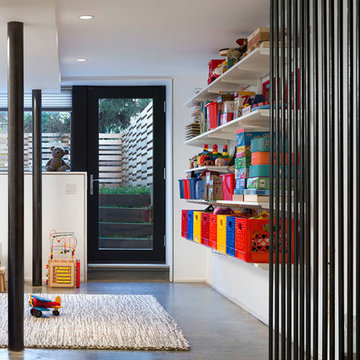
www.esto.com/vecerka
Esempio di una stanza dei giochi contemporanea con pavimento in cemento e pareti bianche
Esempio di una stanza dei giochi contemporanea con pavimento in cemento e pareti bianche
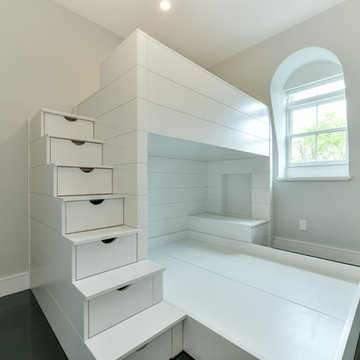
We designed, prewired, installed, and programmed this 5 story brown stone home in Back Bay for whole house audio, lighting control, media room, TV locations, surround sound, Savant home automation, outdoor audio, motorized shades, networking and more. We worked in collaboration with ARC Design builder on this project.
This home was featured in the 2019 New England HOME Magazine.
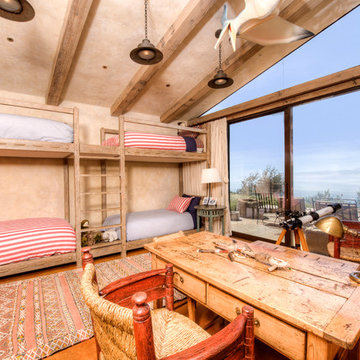
Breathtaking views of the incomparable Big Sur Coast, this classic Tuscan design of an Italian farmhouse, combined with a modern approach creates an ambiance of relaxed sophistication for this magnificent 95.73-acre, private coastal estate on California’s Coastal Ridge. Five-bedroom, 5.5-bath, 7,030 sq. ft. main house, and 864 sq. ft. caretaker house over 864 sq. ft. of garage and laundry facility. Commanding a ridge above the Pacific Ocean and Post Ranch Inn, this spectacular property has sweeping views of the California coastline and surrounding hills. “It’s as if a contemporary house were overlaid on a Tuscan farm-house ruin,” says decorator Craig Wright who created the interiors. The main residence was designed by renowned architect Mickey Muenning—the architect of Big Sur’s Post Ranch Inn, —who artfully combined the contemporary sensibility and the Tuscan vernacular, featuring vaulted ceilings, stained concrete floors, reclaimed Tuscan wood beams, antique Italian roof tiles and a stone tower. Beautifully designed for indoor/outdoor living; the grounds offer a plethora of comfortable and inviting places to lounge and enjoy the stunning views. No expense was spared in the construction of this exquisite estate.
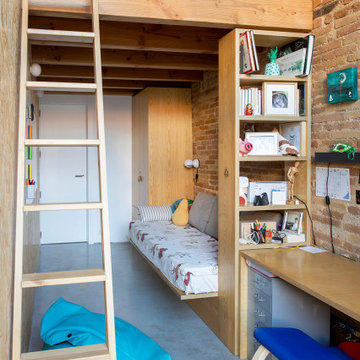
Foto di una cameretta per bambini industriale di medie dimensioni con pareti rosse, pavimento in cemento, pavimento blu e pareti in mattoni
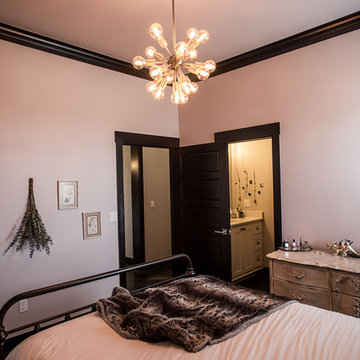
Gunnar W
Ispirazione per una cameretta per bambini minimalista di medie dimensioni con pareti rosa, pavimento in cemento e pavimento nero
Ispirazione per una cameretta per bambini minimalista di medie dimensioni con pareti rosa, pavimento in cemento e pavimento nero
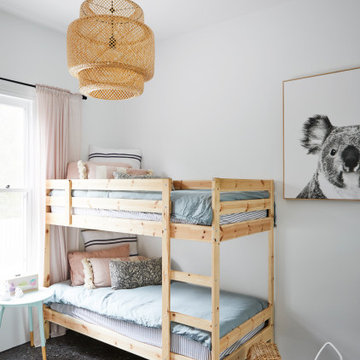
Kids shared bedroom
Immagine di una cameretta per bambini nordica di medie dimensioni con pareti bianche, pavimento in cemento e pavimento grigio
Immagine di una cameretta per bambini nordica di medie dimensioni con pareti bianche, pavimento in cemento e pavimento grigio
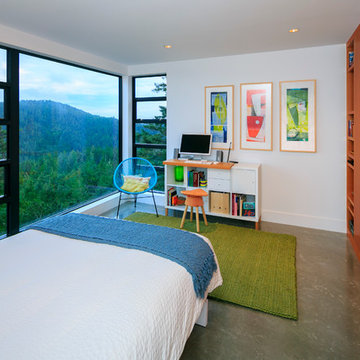
Esempio di una cameretta per bambini da 4 a 10 anni minimal di medie dimensioni con pareti bianche e pavimento in cemento
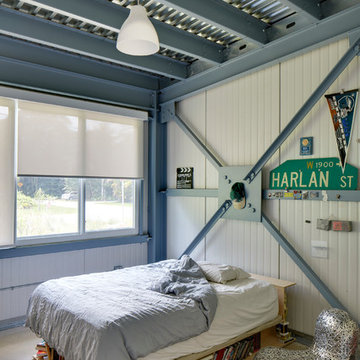
Homeowner
Idee per una cameretta per bambini industriale con pareti bianche e pavimento in cemento
Idee per una cameretta per bambini industriale con pareti bianche e pavimento in cemento
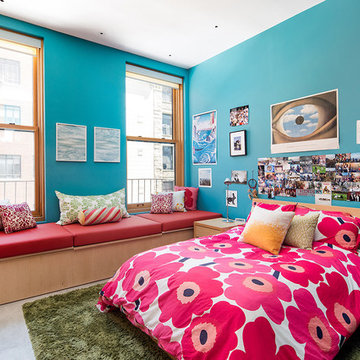
Foto di una cameretta per bambini contemporanea con pareti blu e pavimento in cemento
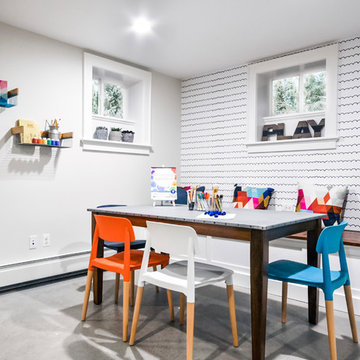
Playroom & craft room: We transformed a large suburban New Jersey basement into a farmhouse inspired, kids playroom and craft room. Kid-friendly custom zinc-top craft table was designed for ultimate durability and to withstand all types of arts and crafts.The vibrant, gender-neutral color palette in the accessories and multi-colored midcentury chairs is complimented by neutral walls and floor, as well as a subtle, hand-drawn, scalloped wallpaper.
This kids space is adjacent to an open-concept family-friendly media room, which mirrors the same color palette and materials with a more grown-up look. See the full project to view media room.
Photo Credits: Erin Coren, Curated Nest Interiors
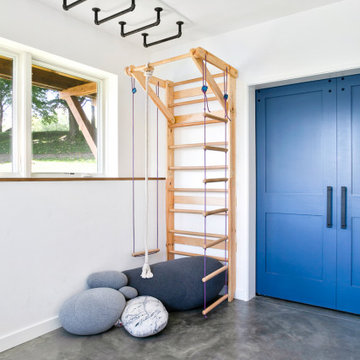
Foto di una cameretta per bambini da 4 a 10 anni country con pareti bianche, pavimento in cemento e pavimento grigio
Camerette per Bambini e Neonati con pavimento in cemento - Foto e idee per arredare
6

