Camerette per Bambini e Neonati con pavimento in cemento - Foto e idee per arredare
Filtra anche per:
Budget
Ordina per:Popolari oggi
1 - 20 di 246 foto
1 di 3
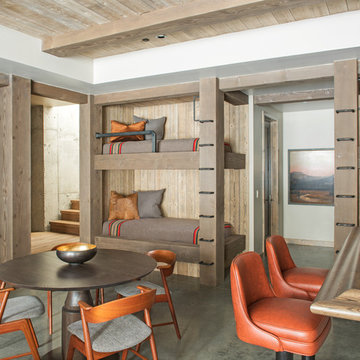
Immagine di una cameretta per bambini da 4 a 10 anni rustica con pavimento in cemento e pavimento grigio

Martha O’Hara Interiors, Interior Design and Photo Styling | City Homes, Builder | Troy Thies, Photography | Please Note: All “related,” “similar,” and “sponsored” products tagged or listed by Houzz are not actual products pictured. They have not been approved by Martha O’Hara Interiors nor any of the professionals credited. For info about our work: design@oharainteriors.com
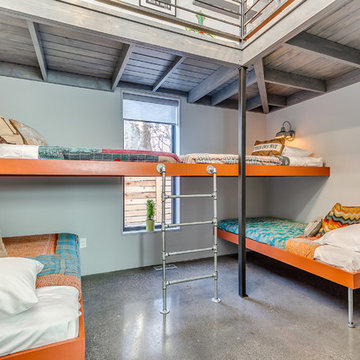
Custom built in bunk beds accommodate many children while providing space needed.
OK Real Estate Photography
Foto di una cameretta per bambini minimal con pareti grigie, pavimento in cemento e pavimento grigio
Foto di una cameretta per bambini minimal con pareti grigie, pavimento in cemento e pavimento grigio
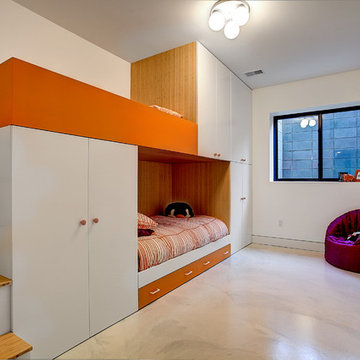
Photos by Kaity
Ispirazione per una grande cameretta per bambini da 4 a 10 anni minimal con pareti bianche e pavimento in cemento
Ispirazione per una grande cameretta per bambini da 4 a 10 anni minimal con pareti bianche e pavimento in cemento

Playroom & craft room: We transformed a large suburban New Jersey basement into a farmhouse inspired, kids playroom and craft room. Kid-friendly custom millwork cube and bench storage was designed to store ample toys and books, using mixed wood and metal materials for texture. The vibrant, gender-neutral color palette stands out on the neutral walls and floor and sophisticated black accents in the art, mid-century wall sconces, and hardware. The addition of a teepee to the play area was the perfect, fun finishing touch!
This kids space is adjacent to an open-concept family-friendly media room, which mirrors the same color palette and materials with a more grown-up look. See the full project to view media room.
Photo Credits: Erin Coren, Curated Nest Interiors
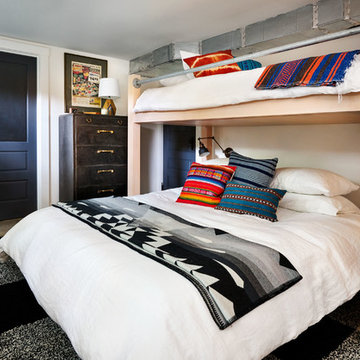
Photography by Blackstone Studios
Design by Chelly Wentworth
Decorating by Lord Design
Restoration by Arciform
This tight little space provides sleeping for at least 3 people. The large egress window provides tons of light!

Custom white grommet bunk beds model white gray bedding, a trundle feature and striped curtains. A wooden ladder offers a natural finish to the bedroom decor around shiplap bunk bed trim. Light gray walls in Benjamin Moore Classic Gray compliment the surrounding color theme while red pillows offer a pop of contrast contributing to a nautical vibe. Polished concrete floors add an industrial feature to this open bedroom space.
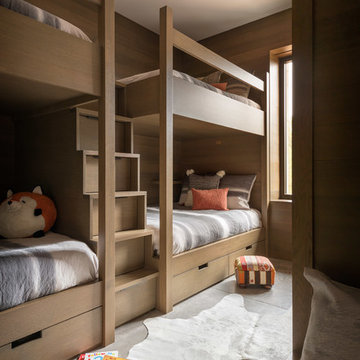
Esempio di una cameretta per bambini da 4 a 10 anni stile rurale con pareti marroni, pavimento grigio e pavimento in cemento
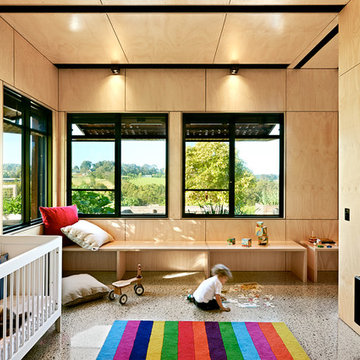
Kids' playroom and bedroom. Photography by Emma Cross
Idee per una grande cameretta per bambini da 1 a 3 anni contemporanea con pavimento in cemento
Idee per una grande cameretta per bambini da 1 a 3 anni contemporanea con pavimento in cemento
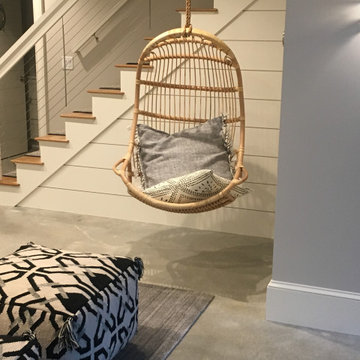
Foto di una grande cameretta per bambini stile marino con pareti grigie, pavimento in cemento e pavimento grigio
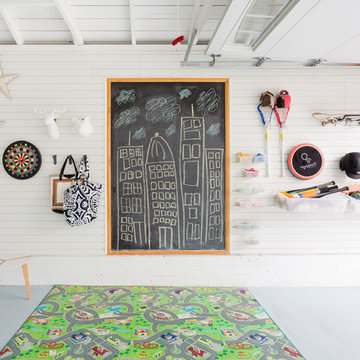
Esempio di una cameretta per bambini da 4 a 10 anni tradizionale con pareti bianche e pavimento in cemento
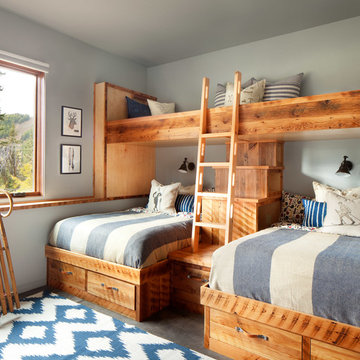
Modern ski chalet with walls of windows to enjoy the mountainous view provided of this ski-in ski-out property. Formal and casual living room areas allow for flexible entertaining.
Construction - Bear Mountain Builders
Interiors - Hunter & Company
Photos - Gibeon Photography
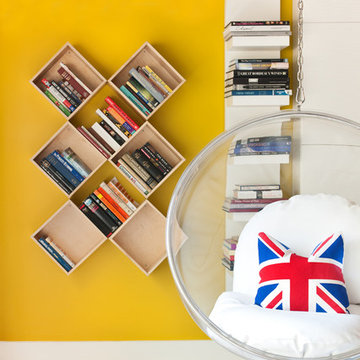
Deborah Triplett Photography
Foto di una cameretta per bambini design con pareti gialle e pavimento in cemento
Foto di una cameretta per bambini design con pareti gialle e pavimento in cemento
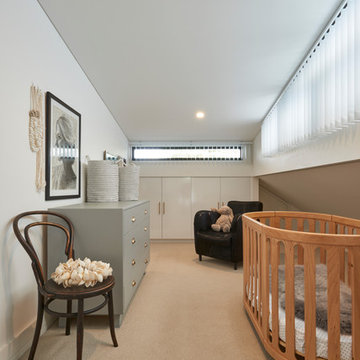
David Taylor Photography
Esempio di una cameretta per neonati neutra design con pareti beige, pavimento in cemento e pavimento beige
Esempio di una cameretta per neonati neutra design con pareti beige, pavimento in cemento e pavimento beige
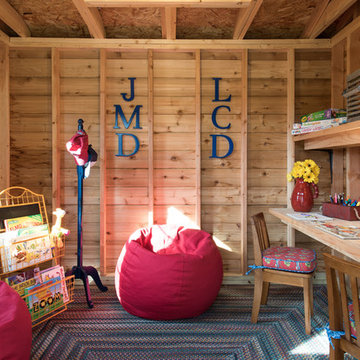
Michael Hunter
Immagine di una piccola cameretta per bambini da 4 a 10 anni rustica con pavimento in cemento
Immagine di una piccola cameretta per bambini da 4 a 10 anni rustica con pavimento in cemento
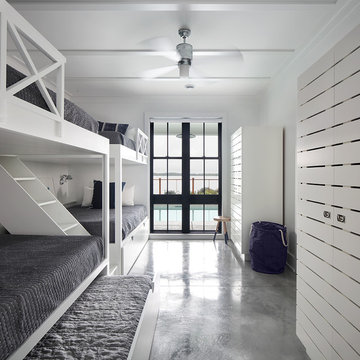
Idee per una cameretta per bambini da 4 a 10 anni country con pareti bianche, pavimento in cemento e pavimento grigio
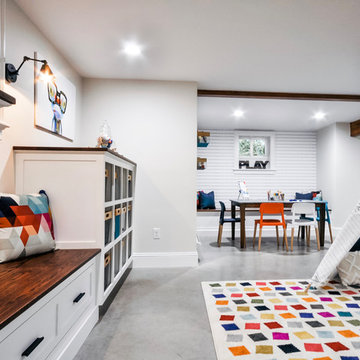
Playroom & craft room: We transformed a large suburban New Jersey basement into a farmhouse inspired, kids playroom and craft room. Kid-friendly custom millwork cube and bench storage was designed to store ample toys and books, using mixed wood and metal materials for texture. The vibrant, gender-neutral color palette stands out on the neutral walls and floor and sophisticated black accents in the art, mid-century wall sconces, and hardware. Bold color midcentury chairs and a scalloped wallpaper invite creativity to the craft room, and the addition of a teepee to the play area was the perfect, fun finishing touch!
This kids space is adjacent to an open-concept family-friendly media room, which mirrors the same color palette and materials with a more grown-up look. See the full project to view media room.
Photo Credits: Erin Coren, Curated Nest Interiors
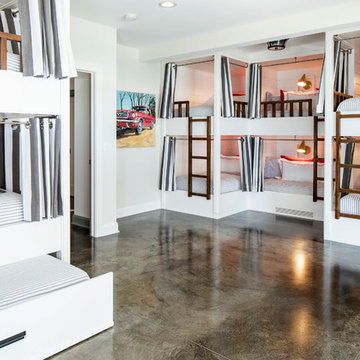
Custom white grommet bunk beds model white gray bedding, a trundle feature and striped curtains. A wooden ladder offers a natural finish to the bedroom decor around shiplap bunk bed trim. Light gray walls in Benjamin Moore Classic Gray compliment the surrounding color theme while red pillows offer a pop of contrast contributing to a nautical vibe. Polished concrete floors add an industrial feature to this open bedroom space.
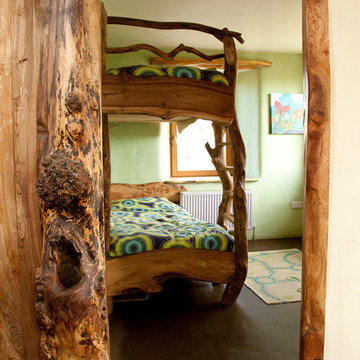
This is the entrance to the kids' bedroom. The door frames make the most of the timber in its most natural state. The floor is mud, sealed with layer upon layer of boiled linseed oil.
Photo: Steve Rogers
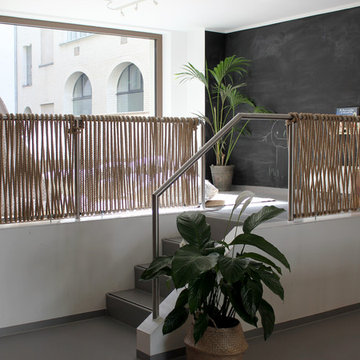
Ispirazione per una cameretta per bambini da 4 a 10 anni contemporanea di medie dimensioni con pareti bianche, pavimento grigio e pavimento in cemento
Camerette per Bambini e Neonati con pavimento in cemento - Foto e idee per arredare
1

