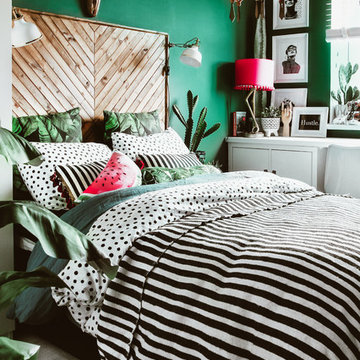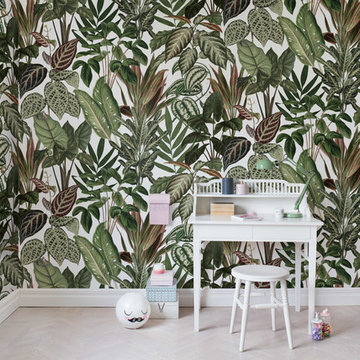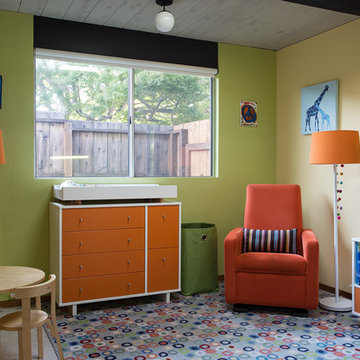Camerette per Bambini e Neonati con pareti verdi - Foto e idee per arredare
Filtra anche per:
Budget
Ordina per:Popolari oggi
1 - 20 di 3.224 foto
1 di 2
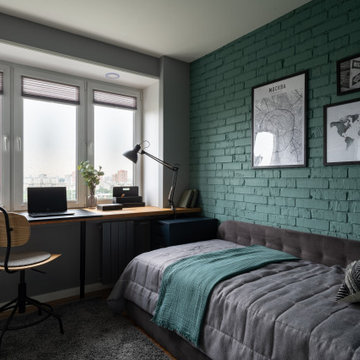
Ispirazione per una piccola cameretta per bambini con pareti verdi, pavimento in legno massello medio e pareti in mattoni

Idee per una grande cameretta per bambini da 4 a 10 anni stile marino con pareti verdi e pavimento in legno massello medio
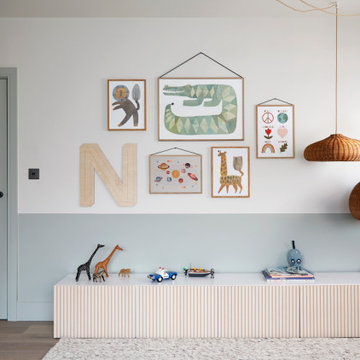
Scandi style kids bedroom with gallery wall and low level toy storage. Statement pendants provide soft lighting and interest. Sage green and stone coloured walls.
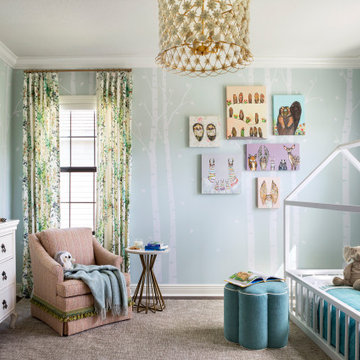
The littlest member of the family loves animals and it seemed only fitting that her bedroom should be filled with woodland creatures. Our team installed hundreds of white birch wallpaper "trees, branches, and leaves". A collage of canvas artwork depicts animals while colorful drapery make the room feel cozy. An upholstered swivel chair is the perfect for reading stories and a large area rug serves a playtime central.
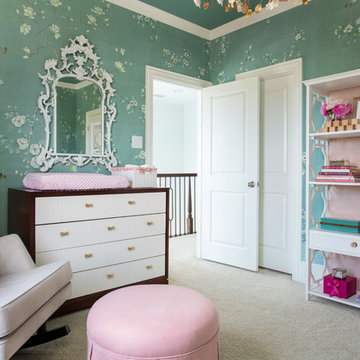
Foto di una cameretta per neonata tradizionale di medie dimensioni con pareti verdi, moquette e pavimento beige
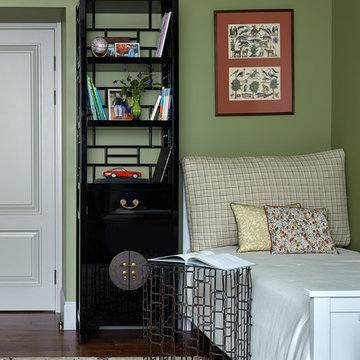
Детская для двух мальчиков. Главным пожеланием было покрасить стены в насыщенный зеленый цвет. Цвет сам по себе плотный и достаточно темный. Но в сочетании со светлой мебелью, ковром и декором на стенах комната выглядит просторной, светлой и радостной. Шкаф в китайском стиле разработан и произведен российским производителям по эскизам дизайнера, фурнитура для него заказана из Китая. Кровати Идея оформлены американским текстилем и подушечками из винтажных японских кимоно.
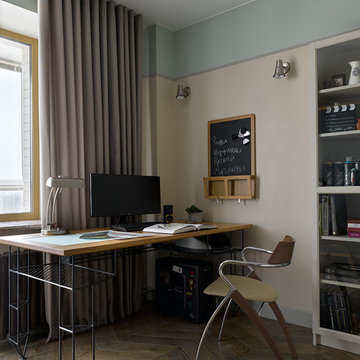
фотограф Сергей Ананьев
Idee per una cameretta per bambini minimal di medie dimensioni con pareti verdi, parquet scuro e pavimento marrone
Idee per una cameretta per bambini minimal di medie dimensioni con pareti verdi, parquet scuro e pavimento marrone
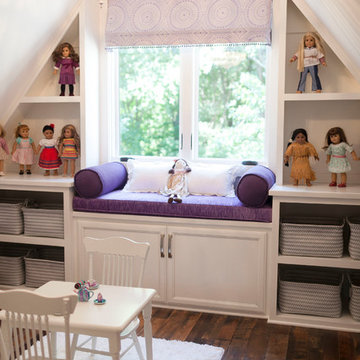
Esempio di una piccola cameretta per bambini da 4 a 10 anni minimalista con pareti verdi, parquet scuro e pavimento marrone
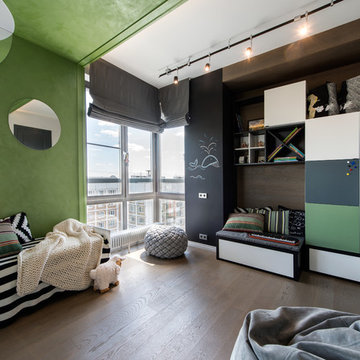
Ispirazione per una cameretta per bambini da 4 a 10 anni contemporanea con pareti verdi e pavimento in legno massello medio
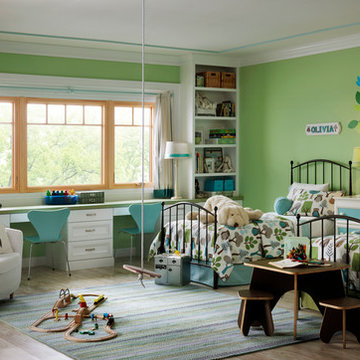
Immagine di una cameretta per bambini da 4 a 10 anni chic di medie dimensioni con pareti verdi e parquet chiaro
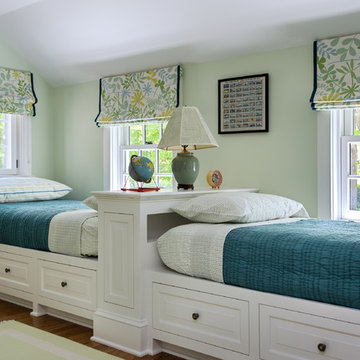
Rob Karosis
Immagine di una cameretta per bambini da 4 a 10 anni chic di medie dimensioni con pareti verdi e pavimento in legno massello medio
Immagine di una cameretta per bambini da 4 a 10 anni chic di medie dimensioni con pareti verdi e pavimento in legno massello medio

Kids Bedrooms can be fun. This preteen bedroom design was create for a young girl in need o her own bedroom. Having shared bedrooms with hr younger sister it was time Abby had her own room! Interior Designer Rebecca Robeson took the box shaped room and added a much needed closet by using Ikea's PAX wardrobe system which flanked either side of the window. This provided the perfect spot to add a simple bench seat below the window creating a delightful window seat for young Abby to curl up and enjoy a great book or text a friend. Robeson's artful use of bright wall colors mixed with PB teen bedding makes for a fun exhilarating first impression when walking into Abby's room! For more details on Abby's bedroom, watch YouTubes most popular Interior Designer, Rebecca Robeson as she walks you through the actual room!
http://www.youtube.com/watch?v=a2ZQbjBJsEs
Photos by David Hartig
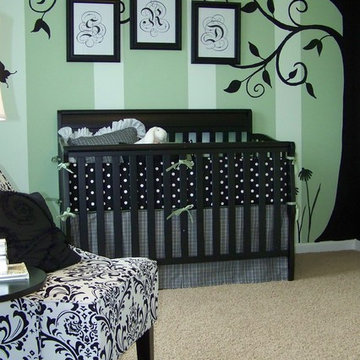
My painted tree in this photograph is available as a decal in 36 different colors at my website www.anitaroll.com and at www.etsy.com/shop/AnitaRoll. Prints and decals of the initials are available as well. Ships worldwide.
I designed and painted the silhouettes in this soft yet bold nursery for Atlanta designer Dawn Kines in Nashville. We really loved the way the whole room turned out. It has such a wow factor when you walk into the room and yet it has a very soothing vibe as well. Visually arresting without being too overpowering. The sunlight streaming in through the white shears is lovely. This room will stay relevant for many years. The color palette is unusual for a nursery and combined with the stripes and silhouettes looks amazing. A design like this would also make a great family tree in a den, bedroom, stairwell or home office as well. A tree of your life concept. Paint colors are Sweetbriar and Green Crystal by Porter Paints. Go to ppgporterpaints.com to find a local retailer and to see samples of the colors. Hi-Hide interior flat. The stripes are 18" and 9". Would also work at 16" and 8".
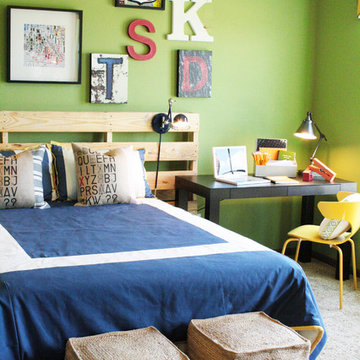
Idee per una cameretta per bambini bohémian con pareti verdi e moquette
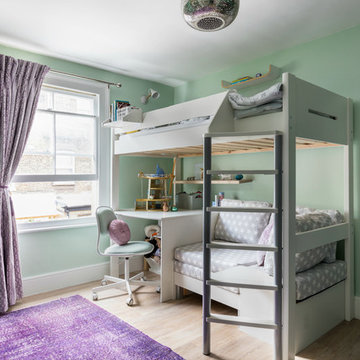
Idee per una cameretta per bambini da 4 a 10 anni country di medie dimensioni con parquet chiaro, pareti verdi e pavimento beige
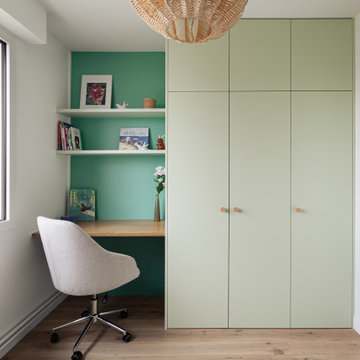
Les couleurs acidulées apportent Pep's et fraicheur à cette chambre enfant, tout en relevant les jeux de profondeur.
Immagine di una cameretta per bambini nordica di medie dimensioni con pareti verdi e parquet chiaro
Immagine di una cameretta per bambini nordica di medie dimensioni con pareti verdi e parquet chiaro
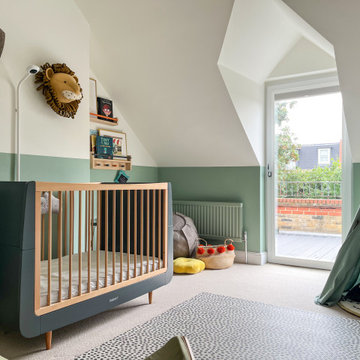
Leopold's parents wanted to create a bright jungle inspired space for him to sleep and play. We painted the lower half of the room green complete with mountain peaks, the upper half off white creating an illusion of a higher ceiling and a neutral backdrop to a bold jungle mural. As well as specifying furniture and accessories to work with items already owned by the client, I also created a space plan that can be adapted easily as Leopold grows!
Camerette per Bambini e Neonati con pareti verdi - Foto e idee per arredare
1


