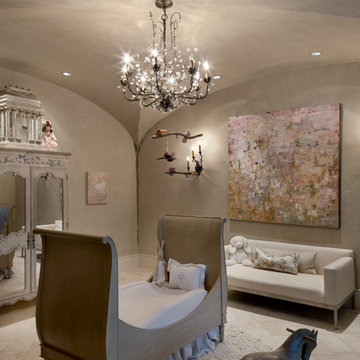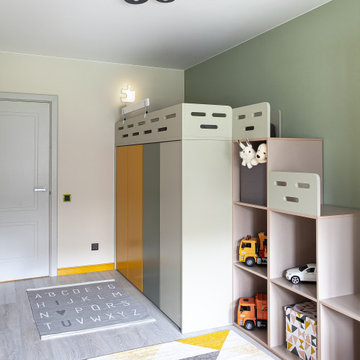Camerette per Bambini e Neonati con pareti beige e pareti verdi - Foto e idee per arredare
Filtra anche per:
Budget
Ordina per:Popolari oggi
1 - 20 di 10.818 foto
1 di 3

Foto di una cameretta per bambini da 4 a 10 anni stile rurale di medie dimensioni con pavimento in legno massello medio, pareti beige e pavimento marrone

Immagine di una cameretta per bambini costiera con pareti beige, parquet chiaro, soffitto in perlinato e pareti in perlinato

Back to back beds are perfect for guests at the beach house. The color motif works nicely with the beachy theme.
Idee per una cameretta per bambini da 4 a 10 anni stile marinaro di medie dimensioni con pareti beige, parquet scuro e pavimento marrone
Idee per una cameretta per bambini da 4 a 10 anni stile marinaro di medie dimensioni con pareti beige, parquet scuro e pavimento marrone

Inspired by a trip to Legoland, I devised a unique way to cantilever the Lego Minifigure base plates to the gray base plate perpendicularly without having to use glue. Just don't slam the door.
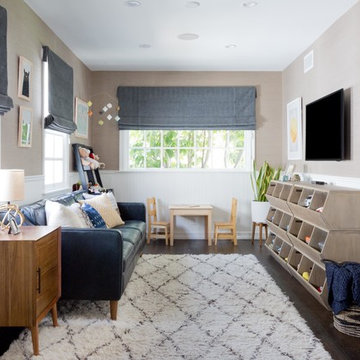
Foto di una cameretta per bambini tradizionale con pareti beige, parquet scuro e pavimento marrone

Builder: Falcon Custom Homes
Interior Designer: Mary Burns - Gallery
Photographer: Mike Buck
A perfectly proportioned story and a half cottage, the Farfield is full of traditional details and charm. The front is composed of matching board and batten gables flanking a covered porch featuring square columns with pegged capitols. A tour of the rear façade reveals an asymmetrical elevation with a tall living room gable anchoring the right and a low retractable-screened porch to the left.
Inside, the front foyer opens up to a wide staircase clad in horizontal boards for a more modern feel. To the left, and through a short hall, is a study with private access to the main levels public bathroom. Further back a corridor, framed on one side by the living rooms stone fireplace, connects the master suite to the rest of the house. Entrance to the living room can be gained through a pair of openings flanking the stone fireplace, or via the open concept kitchen/dining room. Neutral grey cabinets featuring a modern take on a recessed panel look, line the perimeter of the kitchen, framing the elongated kitchen island. Twelve leather wrapped chairs provide enough seating for a large family, or gathering of friends. Anchoring the rear of the main level is the screened in porch framed by square columns that match the style of those found at the front porch. Upstairs, there are a total of four separate sleeping chambers. The two bedrooms above the master suite share a bathroom, while the third bedroom to the rear features its own en suite. The fourth is a large bunkroom above the homes two-stall garage large enough to host an abundance of guests.
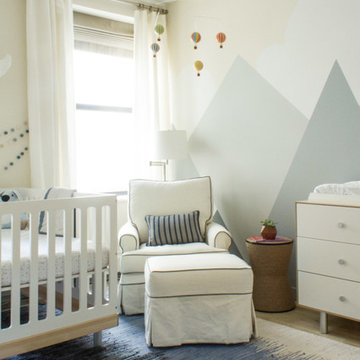
Kelsey Ann Rose
HomePolish
Ispirazione per una cameretta per neonato contemporanea di medie dimensioni con pareti beige e pavimento in legno massello medio
Ispirazione per una cameretta per neonato contemporanea di medie dimensioni con pareti beige e pavimento in legno massello medio
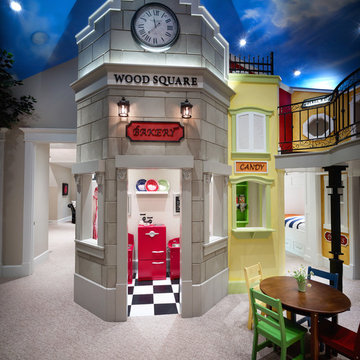
Simple Luxury Photography
Esempio di una grande cameretta per bambini da 4 a 10 anni classica con pareti beige, moquette e pavimento beige
Esempio di una grande cameretta per bambini da 4 a 10 anni classica con pareti beige, moquette e pavimento beige

Kids Bedrooms can be fun. This preteen bedroom design was create for a young girl in need o her own bedroom. Having shared bedrooms with hr younger sister it was time Abby had her own room! Interior Designer Rebecca Robeson took the box shaped room and added a much needed closet by using Ikea's PAX wardrobe system which flanked either side of the window. This provided the perfect spot to add a simple bench seat below the window creating a delightful window seat for young Abby to curl up and enjoy a great book or text a friend. Robeson's artful use of bright wall colors mixed with PB teen bedding makes for a fun exhilarating first impression when walking into Abby's room! For more details on Abby's bedroom, watch YouTubes most popular Interior Designer, Rebecca Robeson as she walks you through the actual room!
http://www.youtube.com/watch?v=a2ZQbjBJsEs
Photos by David Hartig

Foto di una cameretta per bambini da 4 a 10 anni tradizionale di medie dimensioni con pareti verdi, moquette, pavimento grigio e carta da parati

Idee per una cameretta per bambini da 4 a 10 anni rustica con pavimento in legno massello medio, soffitto in legno, pareti in legno, pareti beige e pavimento marrone
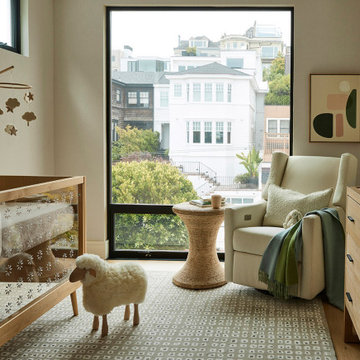
Our San Francisco studio designed this beautiful four-story home for a young newlywed couple to create a warm, welcoming haven for entertaining family and friends. In the living spaces, we chose a beautiful neutral palette with light beige and added comfortable furnishings in soft materials. The kitchen is designed to look elegant and functional, and the breakfast nook with beautiful rust-toned chairs adds a pop of fun, breaking the neutrality of the space. In the game room, we added a gorgeous fireplace which creates a stunning focal point, and the elegant furniture provides a classy appeal. On the second floor, we went with elegant, sophisticated decor for the couple's bedroom and a charming, playful vibe in the baby's room. The third floor has a sky lounge and wine bar, where hospitality-grade, stylish furniture provides the perfect ambiance to host a fun party night with friends. In the basement, we designed a stunning wine cellar with glass walls and concealed lights which create a beautiful aura in the space. The outdoor garden got a putting green making it a fun space to share with friends.
---
Project designed by ballonSTUDIO. They discreetly tend to the interior design needs of their high-net-worth individuals in the greater Bay Area and to their second home locations.
For more about ballonSTUDIO, see here: https://www.ballonstudio.com/

Комната подростка, выполненная в более современном стиле, однако с некоторыми элементами классики в виде потолочного карниза, фасадов с филенками. Стена за изголовьем выполнена в стеновых шпонированных панелях, переходящих в рабочее место у окна.
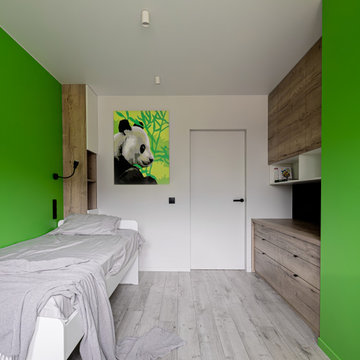
Ispirazione per una piccola cameretta per bambini da 4 a 10 anni contemporanea con pareti verdi, pavimento in laminato e pavimento grigio
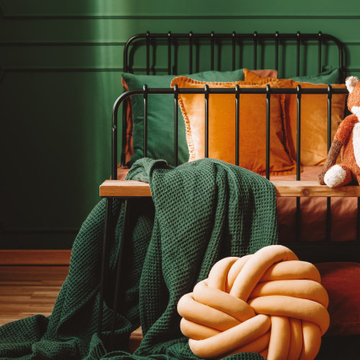
Kids room and study room design.
Ispirazione per una grande cameretta per bambini da 4 a 10 anni design con pareti verdi, pavimento in legno massello medio, pavimento multicolore e pannellatura
Ispirazione per una grande cameretta per bambini da 4 a 10 anni design con pareti verdi, pavimento in legno massello medio, pavimento multicolore e pannellatura
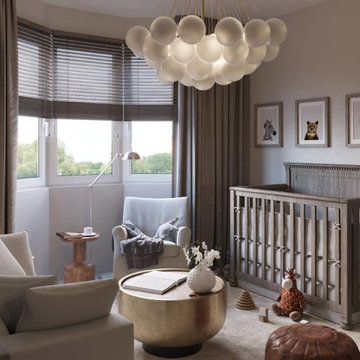
Idee per una cameretta per neonati neutra scandinava di medie dimensioni con pareti beige, moquette, pavimento grigio e carta da parati
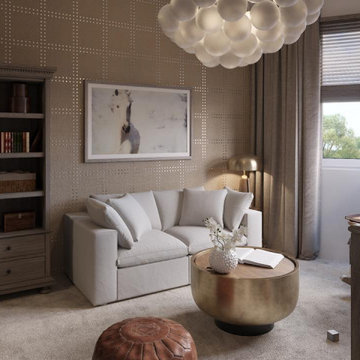
Esempio di una cameretta per neonati neutra nordica di medie dimensioni con pareti beige, moquette, pavimento grigio e carta da parati
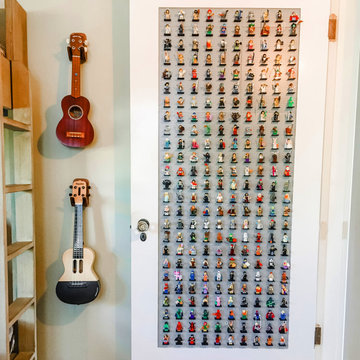
Inspired by a trip to Legoland, I devised a unique way to cantilever the Lego Minifigure base plates to the gray base plate perpendicularly without having to use glue. Just don't slam the door.
Camerette per Bambini e Neonati con pareti beige e pareti verdi - Foto e idee per arredare
1


