Camerette per Bambini e Neonati con pareti verdi - Foto e idee per arredare
Filtra anche per:
Budget
Ordina per:Popolari oggi
1 - 20 di 398 foto
1 di 3

Foto di una cameretta per bambini da 4 a 10 anni tradizionale di medie dimensioni con pareti verdi, moquette, pavimento grigio e carta da parati
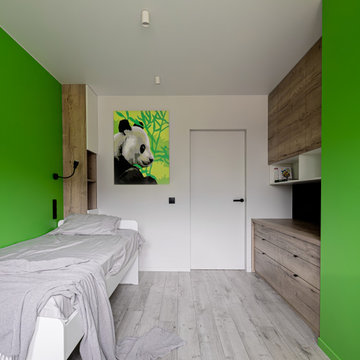
Ispirazione per una piccola cameretta per bambini da 4 a 10 anni contemporanea con pareti verdi, pavimento in laminato e pavimento grigio
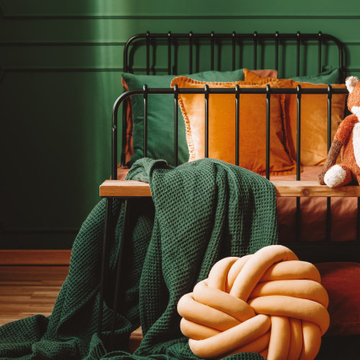
Kids room and study room design.
Ispirazione per una grande cameretta per bambini da 4 a 10 anni design con pareti verdi, pavimento in legno massello medio, pavimento multicolore e pannellatura
Ispirazione per una grande cameretta per bambini da 4 a 10 anni design con pareti verdi, pavimento in legno massello medio, pavimento multicolore e pannellatura

La cameretta è caratterizzata da una boiserie dipinta che nella parete dedicata ai letti disegna il profilo stilizzato di montagne. Un decoro semplice ma divertente, che dà carattere allo spazio, senza renderlo troppo infantile, adattandosi all'età dei due fratellini.
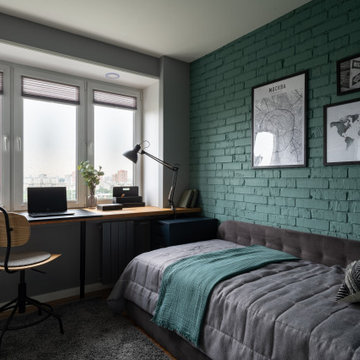
Ispirazione per una piccola cameretta per bambini con pareti verdi, pavimento in legno massello medio e pareti in mattoni
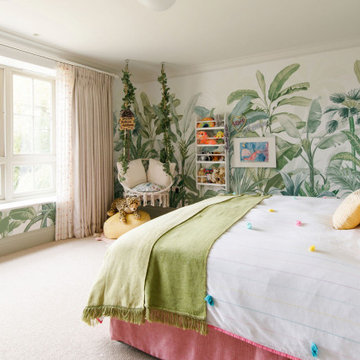
A bedroom for a young girl dreaming of a more grown-up space is designed to reflect her evolving tastes and interests. The room is adorned with a playful yet sophisticated theme that combines elements of nature, comfort, and vibrant colours.
Wallpaper and Colour Scheme:
The centrepiece of this bedroom is the captivating wraparound jungle wallpaper that encircles the room, creating a whimsical atmosphere that transports you to a tropical paradise.
A patterned headboard with geometric shapes stands out against the wallpaper. The headboard's colours are echoed throughout the room. A bespoke valance, custom-made to match the headboard, adds a touch of sophistication.
To add a playful touch, there's a hanging chair suspended from the ceiling, creating a fun and dynamic element in the room.
Thick luxurious neutral blackout curtains are combined with neutral sheer curtains accented with delicate ribbons of colour, these are a soft and elegant addition to the decor, ensuring privacy when necessary and also repeating the colour around the room.
Built-in workspaces designed for easy homework and dressing with plenty of storage shelves for toys, books, and display.

Our Austin studio decided to go bold with this project by ensuring that each space had a unique identity in the Mid-Century Modern style bathroom, butler's pantry, and mudroom. We covered the bathroom walls and flooring with stylish beige and yellow tile that was cleverly installed to look like two different patterns. The mint cabinet and pink vanity reflect the mid-century color palette. The stylish knobs and fittings add an extra splash of fun to the bathroom.
The butler's pantry is located right behind the kitchen and serves multiple functions like storage, a study area, and a bar. We went with a moody blue color for the cabinets and included a raw wood open shelf to give depth and warmth to the space. We went with some gorgeous artistic tiles that create a bold, intriguing look in the space.
In the mudroom, we used siding materials to create a shiplap effect to create warmth and texture – a homage to the classic Mid-Century Modern design. We used the same blue from the butler's pantry to create a cohesive effect. The large mint cabinets add a lighter touch to the space.
---
Project designed by the Atomic Ranch featured modern designers at Breathe Design Studio. From their Austin design studio, they serve an eclectic and accomplished nationwide clientele including in Palm Springs, LA, and the San Francisco Bay Area.
For more about Breathe Design Studio, see here: https://www.breathedesignstudio.com/
To learn more about this project, see here: https://www.breathedesignstudio.com/atomic-ranch

This kids bunk bed room has a camping and outdoor vibe. The kids love hiking and being outdoors and this room was perfect for some mountain decals and a little pretend fireplace. We also added custom cabinets around the reading nook bench under the window.
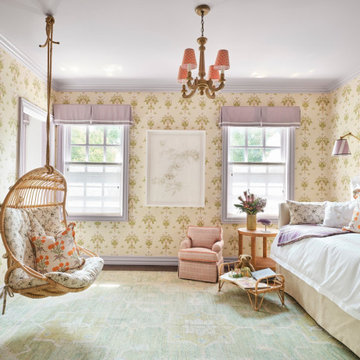
Adaptive design for 7 year old with Rhett Syndrome
Esempio di una grande cameretta per bambini da 4 a 10 anni classica con pareti verdi, pavimento in legno massello medio e carta da parati
Esempio di una grande cameretta per bambini da 4 a 10 anni classica con pareti verdi, pavimento in legno massello medio e carta da parati
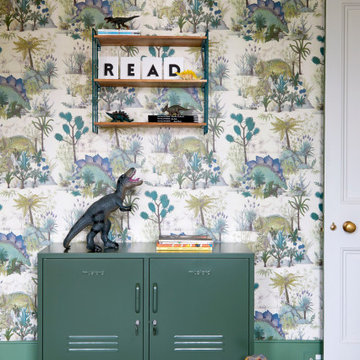
Epic dinosaur little Boys Bedroom, Dartmouth park - London
Immagine di una cameretta per bambini da 4 a 10 anni minimal di medie dimensioni con pareti verdi, moquette, pavimento grigio e carta da parati
Immagine di una cameretta per bambini da 4 a 10 anni minimal di medie dimensioni con pareti verdi, moquette, pavimento grigio e carta da parati
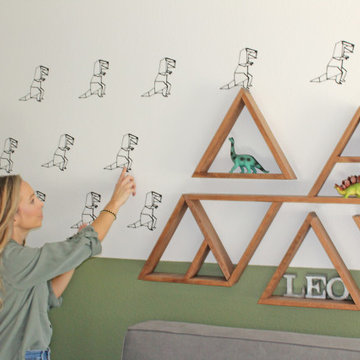
Toddler dinosaur room. Modern eclectic.
Immagine di una cameretta per bambini da 1 a 3 anni di medie dimensioni con pareti verdi, parquet scuro e pavimento marrone
Immagine di una cameretta per bambini da 1 a 3 anni di medie dimensioni con pareti verdi, parquet scuro e pavimento marrone
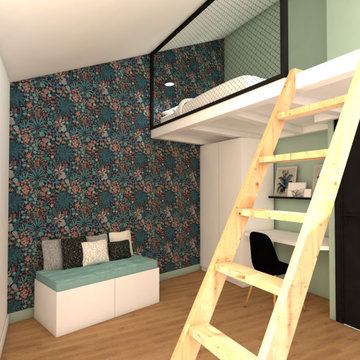
Les chambres des enfants se situent dans la pointe de la maison et sont assez petites. Afin de pouvoir récupérer de l'espace jeux, nous avons profité de la possibilité de prendre de l'espace dans la toiture pour réaliser une mezzanine.
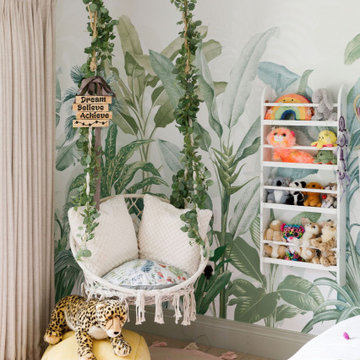
A bedroom for a young girl dreaming of a more grown-up space is designed to reflect her evolving tastes and interests. The room is adorned with a playful yet sophisticated theme that combines elements of nature, comfort, and vibrant colours.
Wallpaper and Colour Scheme:
The centrepiece of this bedroom is the captivating wraparound jungle wallpaper that encircles the room, creating a whimsical atmosphere that transports you to a tropical paradise.
A patterned headboard with geometric shapes stands out against the wallpaper. The headboard's colours are echoed throughout the room. A bespoke valance, custom-made to match the headboard, adds a touch of sophistication.
To add a playful touch, there's a hanging chair suspended from the ceiling, creating a fun and dynamic element in the room.
Thick luxurious neutral blackout curtains are combined with neutral sheer curtains accented with delicate ribbons of colour, these are a soft and elegant addition to the decor, ensuring privacy when necessary and also repeating the colour around the room.
Built-in workspaces designed for easy homework and dressing with plenty of storage shelves for toys, books, and display.
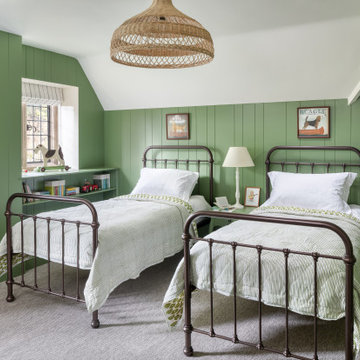
Ispirazione per una cameretta per bambini classica di medie dimensioni con pareti verdi, moquette, pavimento grigio e pannellatura
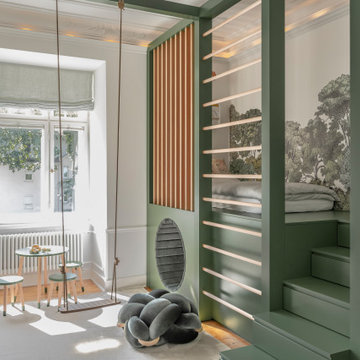
Foto di una cameretta per bambini da 4 a 10 anni chic di medie dimensioni con pareti verdi, moquette, pavimento grigio e carta da parati
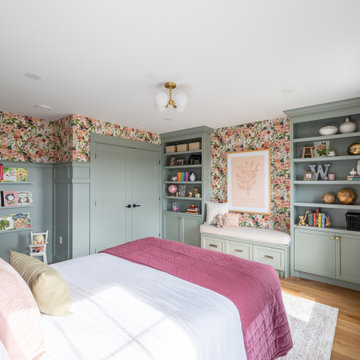
Immagine di una cameretta per bambini da 4 a 10 anni tradizionale di medie dimensioni con pareti verdi, parquet chiaro e pannellatura
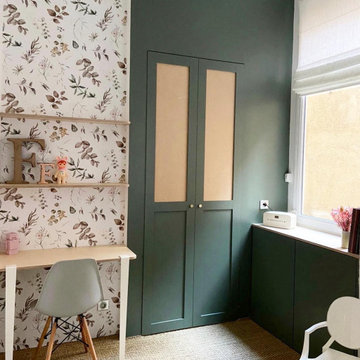
Aménagement sur mesure pour cette petite chambre d'enfant : création d'un coin bureau, aménagement d'un dressing et conception d'un petit meuble de rangement attenant.
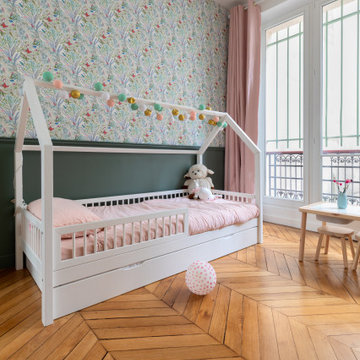
Foto di una grande cameretta per bambini da 4 a 10 anni chic con pareti verdi, pavimento marrone e carta da parati
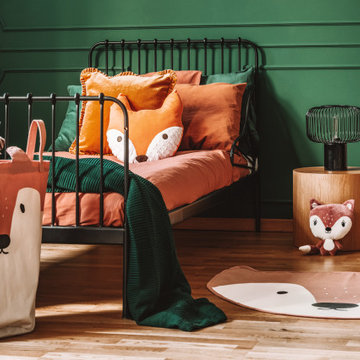
Kids room and study room design.
Immagine di una grande cameretta per bambini da 4 a 10 anni contemporanea con pareti verdi, pavimento in legno massello medio, pavimento multicolore e pannellatura
Immagine di una grande cameretta per bambini da 4 a 10 anni contemporanea con pareti verdi, pavimento in legno massello medio, pavimento multicolore e pannellatura
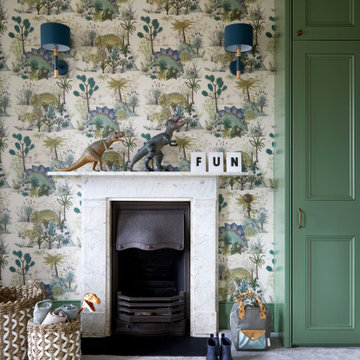
Epic dinosaur little Boys Bedroom, Dartmouth park - London
Foto di una cameretta per bambini da 4 a 10 anni design di medie dimensioni con pareti verdi, moquette, pavimento grigio e carta da parati
Foto di una cameretta per bambini da 4 a 10 anni design di medie dimensioni con pareti verdi, moquette, pavimento grigio e carta da parati
Camerette per Bambini e Neonati con pareti verdi - Foto e idee per arredare
1

