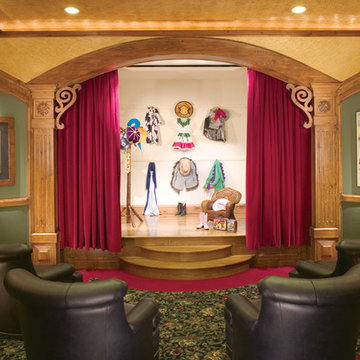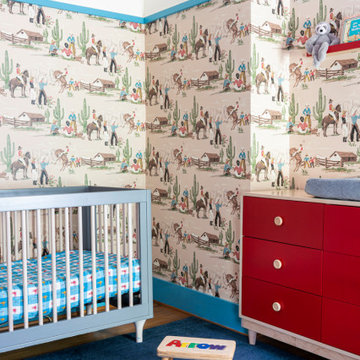Camerette per Bambini e Neonati rustiche con pareti verdi - Foto e idee per arredare
Filtra anche per:
Budget
Ordina per:Popolari oggi
1 - 20 di 44 foto
1 di 3
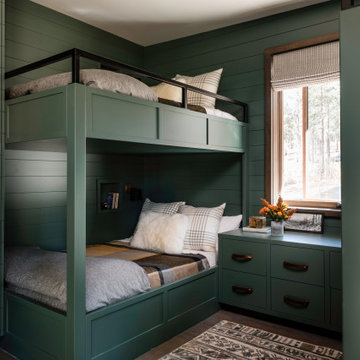
In the bunk room!
Esempio di una cameretta per bambini da 4 a 10 anni stile rurale con pareti verdi, pavimento in legno massello medio, pavimento marrone e pareti in perlinato
Esempio di una cameretta per bambini da 4 a 10 anni stile rurale con pareti verdi, pavimento in legno massello medio, pavimento marrone e pareti in perlinato
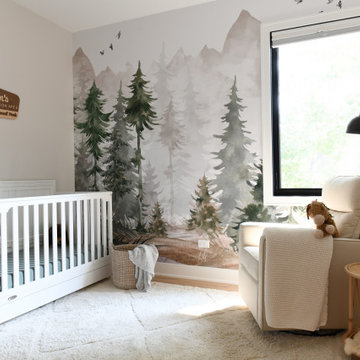
Claremont Dream Home
A Single Family New Construction
Chicago, Illinois
Type: New Construction
Location: Ravenswood Neighborhood, Chicago, IL
We had the pleasure of collaborating with a young family to shape their vision of a welcoming, laid-back home in this new construction home. AHD was hired at the early stages of construction to create a cohesive environment from the architectural finishes, lighting design to the furnishings and decor.
This project is a testament to the couple's diverse cultural influences, blending their English heritage with the rich tapestry of their travels through India. Through thoughtful design choices, we've sought to create an environment that not only reflects their personal style but also accommodates their evolving family needs.
Our focus has been on crafting a contemporary interior that prioritizes both comfort and durability, ensuring that every aspect of the space is not only inviting but also functional for their growing family. We selected bespoke furnishings, where craftsmanship takes center stage. Each piece was carefully curated to embody an organic biophilic aesthetic, creating a refreshing haven using earthy colors and genuine materials.
Our ultimate design intent was to create a space that is healthy, practical as well as aesthetically pleasing, tailored to the lifestyle and preferences of our clients.
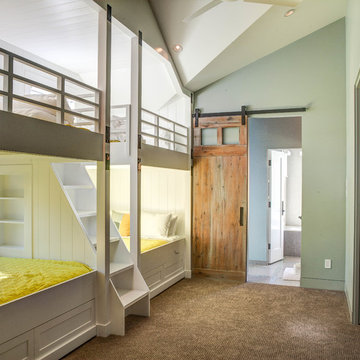
Kevin Dietrich Photography
Foto di una cameretta per bambini stile rurale con pareti verdi e moquette
Foto di una cameretta per bambini stile rurale con pareti verdi e moquette

This kids bunk bed room has a camping and outdoor vibe. The kids love hiking and being outdoors and this room was perfect for some mountain decals and a little pretend fireplace. We also added custom cabinets around the reading nook bench under the window.
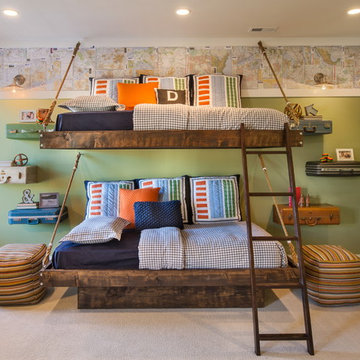
Esempio di una cameretta per bambini da 4 a 10 anni stile rurale con pareti verdi e moquette
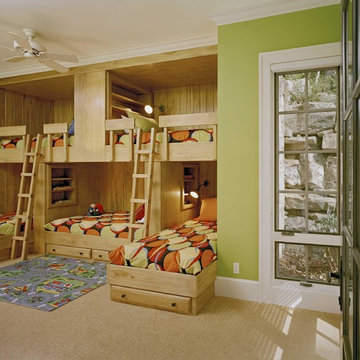
bright and cheerful bunkroom for the grandkids
Foto di una cameretta per bambini stile rurale con pareti verdi
Foto di una cameretta per bambini stile rurale con pareti verdi

The clear-alder scheme in the bunk room, including copious storage, was designed by Shamburger Architectural Group, constructed by Duane Scholz (Scholz Home Works) with independent contractor Lynden Steiner, and milled and refinished by Liberty Wood Products.

Designed as a prominent display of Architecture, Elk Ridge Lodge stands firmly upon a ridge high atop the Spanish Peaks Club in Big Sky, Montana. Designed around a number of principles; sense of presence, quality of detail, and durability, the monumental home serves as a Montana Legacy home for the family.
Throughout the design process, the height of the home to its relationship on the ridge it sits, was recognized the as one of the design challenges. Techniques such as terracing roof lines, stretching horizontal stone patios out and strategically placed landscaping; all were used to help tuck the mass into its setting. Earthy colored and rustic exterior materials were chosen to offer a western lodge like architectural aesthetic. Dry stack parkitecture stone bases that gradually decrease in scale as they rise up portray a firm foundation for the home to sit on. Historic wood planking with sanded chink joints, horizontal siding with exposed vertical studs on the exterior, and metal accents comprise the remainder of the structures skin. Wood timbers, outriggers and cedar logs work together to create diversity and focal points throughout the exterior elevations. Windows and doors were discussed in depth about type, species and texture and ultimately all wood, wire brushed cedar windows were the final selection to enhance the "elegant ranch" feel. A number of exterior decks and patios increase the connectivity of the interior to the exterior and take full advantage of the views that virtually surround this home.
Upon entering the home you are encased by massive stone piers and angled cedar columns on either side that support an overhead rail bridge spanning the width of the great room, all framing the spectacular view to the Spanish Peaks Mountain Range in the distance. The layout of the home is an open concept with the Kitchen, Great Room, Den, and key circulation paths, as well as certain elements of the upper level open to the spaces below. The kitchen was designed to serve as an extension of the great room, constantly connecting users of both spaces, while the Dining room is still adjacent, it was preferred as a more dedicated space for more formal family meals.
There are numerous detailed elements throughout the interior of the home such as the "rail" bridge ornamented with heavy peened black steel, wire brushed wood to match the windows and doors, and cannon ball newel post caps. Crossing the bridge offers a unique perspective of the Great Room with the massive cedar log columns, the truss work overhead bound by steel straps, and the large windows facing towards the Spanish Peaks. As you experience the spaces you will recognize massive timbers crowning the ceilings with wood planking or plaster between, Roman groin vaults, massive stones and fireboxes creating distinct center pieces for certain rooms, and clerestory windows that aid with natural lighting and create exciting movement throughout the space with light and shadow.
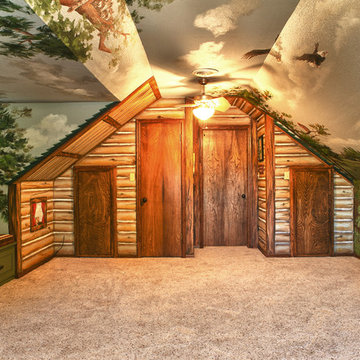
James Phootgraphic Design
Esempio di una grande cameretta per bambini da 4 a 10 anni stile rurale con pareti verdi, moquette e pavimento beige
Esempio di una grande cameretta per bambini da 4 a 10 anni stile rurale con pareti verdi, moquette e pavimento beige
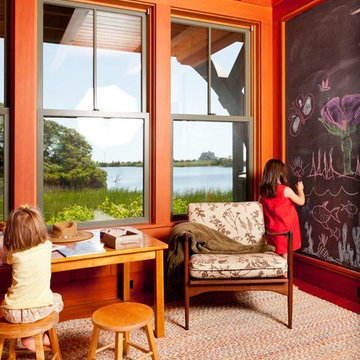
Idee per una cameretta per bambini da 4 a 10 anni stile rurale di medie dimensioni con pareti verdi e pavimento in legno massello medio
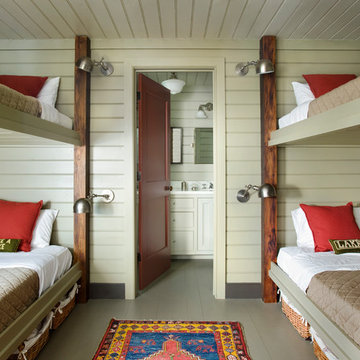
Photography by Erica George Dines
Foto di una cameretta per bambini da 4 a 10 anni rustica con pareti verdi, pavimento in legno verniciato e pavimento grigio
Foto di una cameretta per bambini da 4 a 10 anni rustica con pareti verdi, pavimento in legno verniciato e pavimento grigio
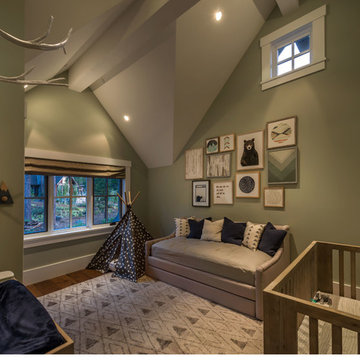
Vance Fox Photography
Esempio di una cameretta per neonati neutra rustica di medie dimensioni con pareti verdi, pavimento in legno massello medio e pavimento marrone
Esempio di una cameretta per neonati neutra rustica di medie dimensioni con pareti verdi, pavimento in legno massello medio e pavimento marrone
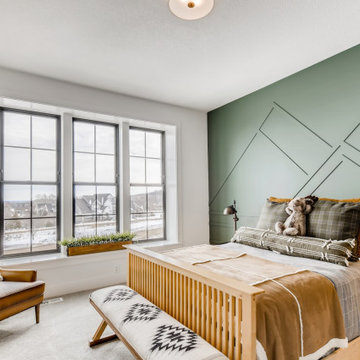
Foto di una cameretta per bambini rustica con pareti verdi, moquette, pavimento grigio e pannellatura
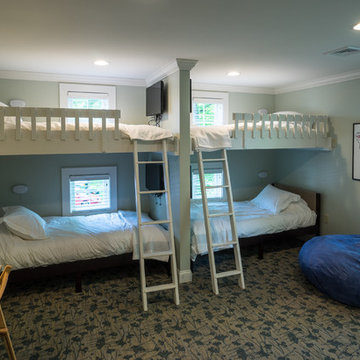
Ispirazione per una grande cameretta per bambini rustica con pareti verdi, moquette e pavimento multicolore
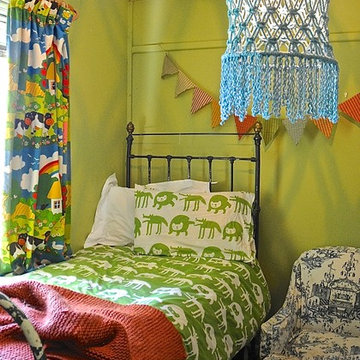
Photo: Luci Dibley-Westwood © 2014 Houzz
Esempio di una cameretta per bambini da 4 a 10 anni rustica con pareti verdi
Esempio di una cameretta per bambini da 4 a 10 anni rustica con pareti verdi
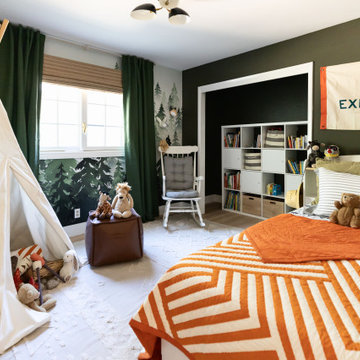
This exploring kids room is any adventure any kid would want to take! A teepee + forest wallpaper to really get into the adventure!
Foto di una piccola cameretta da bambino da 1 a 3 anni rustica con pareti verdi e carta da parati
Foto di una piccola cameretta da bambino da 1 a 3 anni rustica con pareti verdi e carta da parati
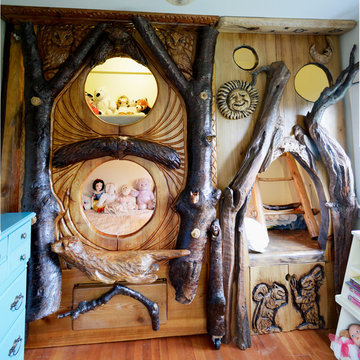
Amy Birrer
I have been working as a kitchen and bath designer in the Pacific Northwest for 13 years. I love engaging with new clients, ascertaining their needs through various interviews and meetings and then collaborating as we build their finished concept together. The variety of design styles, room layouts and function changes so much between one person and the next that no two finished products are remotely the same. This fluidity allows for endless possibilities for exploration in my field. It keeps the job interesting and has always given me a particular sense of reward and accomplishment as we near completion. The greatest personal recompense in this chosen profession is being able to walk with a client through this process and come out the other side with that client feeling elated with the end result.
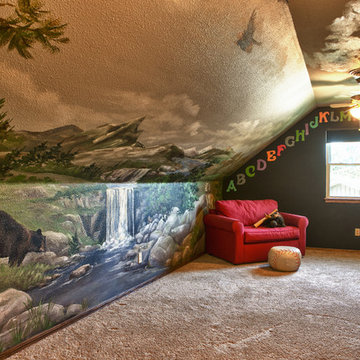
Immagine di una grande cameretta per bambini da 4 a 10 anni stile rurale con pareti verdi e moquette
Camerette per Bambini e Neonati rustiche con pareti verdi - Foto e idee per arredare
1


