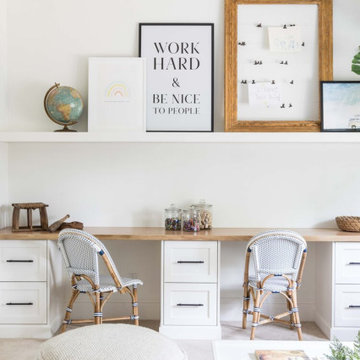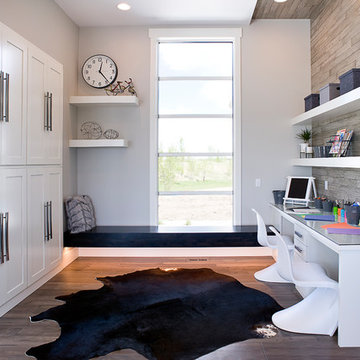Camerette per Bambini e Neonati - Foto e idee per arredare
Filtra anche per:
Budget
Ordina per:Popolari oggi
1 - 20 di 4.421 foto
1 di 2
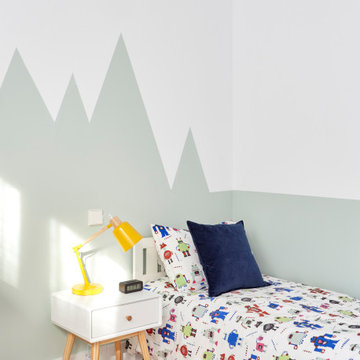
Foto di una cameretta per bambini da 4 a 10 anni moderna di medie dimensioni con pareti verdi e parquet chiaro
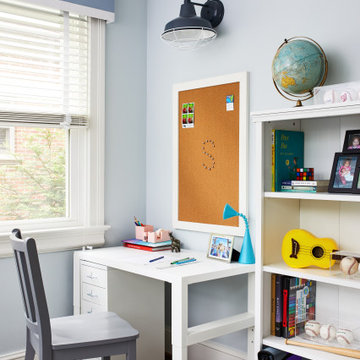
Kid's study and homework room with desk, bulletin board, and plenty of storage for books and supplies
Photo by Stacy Zarin Goldberg Photography
Immagine di una cameretta per bambini da 4 a 10 anni chic di medie dimensioni con pareti blu e pavimento in legno massello medio
Immagine di una cameretta per bambini da 4 a 10 anni chic di medie dimensioni con pareti blu e pavimento in legno massello medio
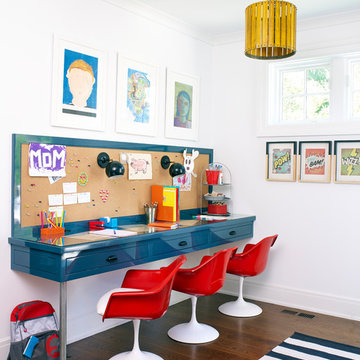
Foto di una cameretta per bambini contemporanea con pareti bianche, parquet scuro e pavimento marrone
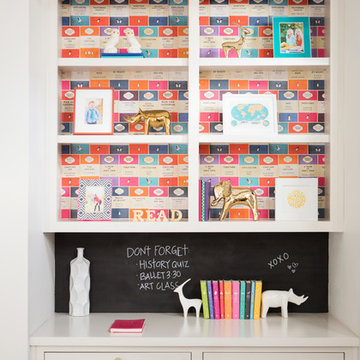
Tracy Simas
Idee per una piccola cameretta per bambini classica con pareti multicolore
Idee per una piccola cameretta per bambini classica con pareti multicolore
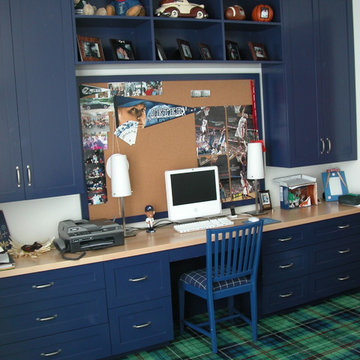
The perfect work and play environment for a 13yr old boy combines his love of sports and Mom's desire for storage!
Ispirazione per una cameretta per bambini tradizionale con moquette
Ispirazione per una cameretta per bambini tradizionale con moquette
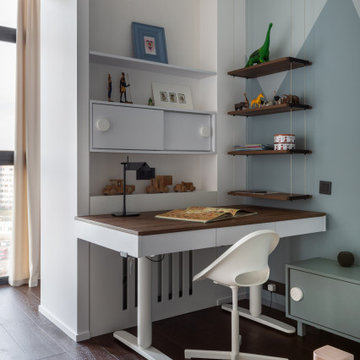
Ispirazione per un angolo studio per bambini minimal con pareti grigie e pavimento marrone
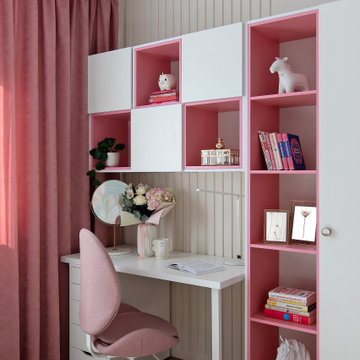
Idee per una cameretta per bambini da 4 a 10 anni minimal di medie dimensioni con pareti beige, pavimento in laminato, pavimento beige e pannellatura
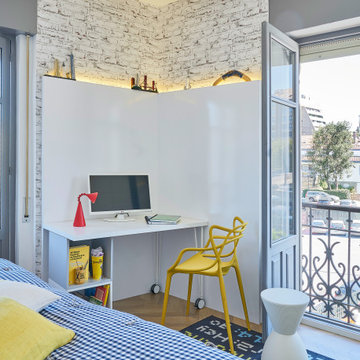
Mesa de estudio con led integrado. Taburete y silla de Kartell. Papel pintado ladrillo envejecido.
Ispirazione per una piccola cameretta per bambini tradizionale con pareti bianche, pavimento in laminato e carta da parati
Ispirazione per una piccola cameretta per bambini tradizionale con pareti bianche, pavimento in laminato e carta da parati
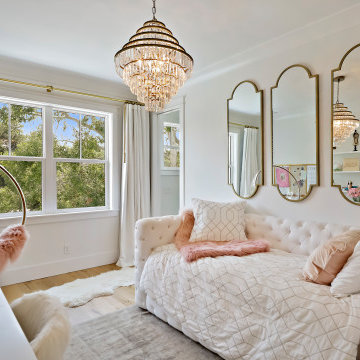
Ispirazione per una cameretta per bambini chic di medie dimensioni con pareti bianche, parquet chiaro e pavimento beige
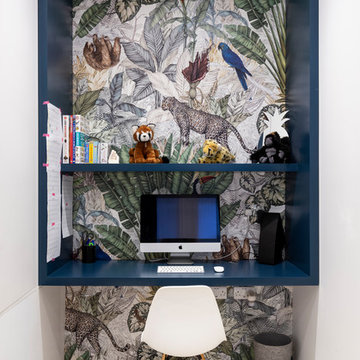
Idee per una cameretta per bambini design con pareti multicolore e pavimento beige
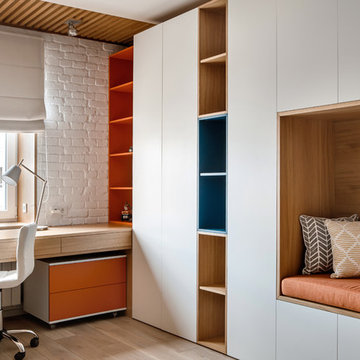
Immagine di una cameretta per bambini design di medie dimensioni con pavimento in legno massello medio, pareti bianche e pavimento beige
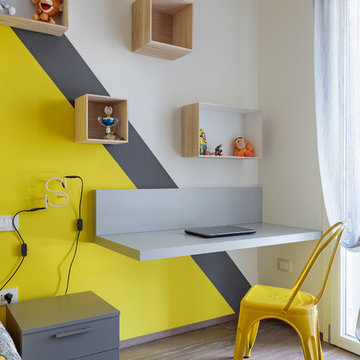
Ispirazione per una cameretta per bambini da 4 a 10 anni scandinava con pareti multicolore e pavimento in legno massello medio
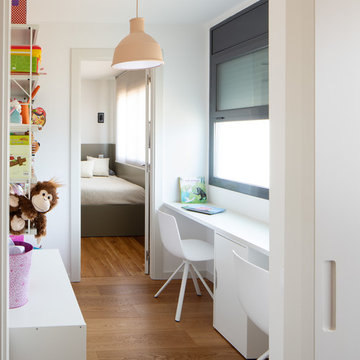
Idee per una cameretta per bambini design con pareti bianche, pavimento in legno massello medio e pavimento marrone
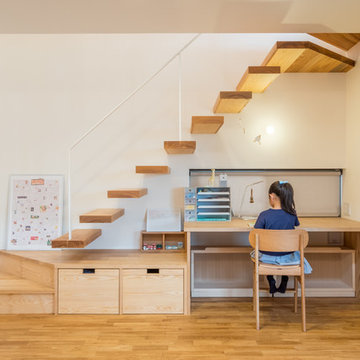
Idee per una cameretta per bambini da 4 a 10 anni nordica con pareti bianche e parquet chiaro
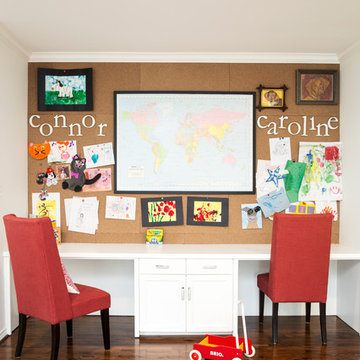
After purchasing this home my clients wanted to update the house to their lifestyle and taste. We remodeled the home to enhance the master suite, all bathrooms, paint, lighting, and furniture.
Photography: Michael Wiltbank
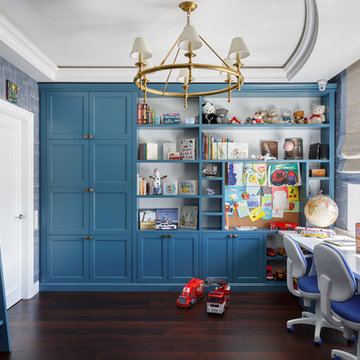
Иван Сорокин
Ispirazione per una cameretta per bambini da 4 a 10 anni costiera con parquet scuro, pavimento marrone e pareti blu
Ispirazione per una cameretta per bambini da 4 a 10 anni costiera con parquet scuro, pavimento marrone e pareti blu
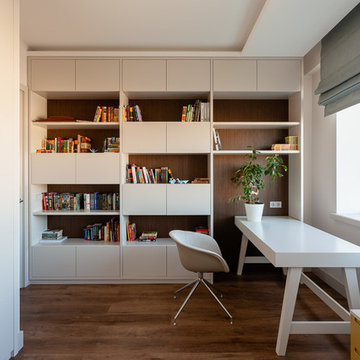
Квартира расположена в городе Москва, вблизи современного парка "Ходынское поле". Проект выполнен для молодой и перспективной девушки.
Основное пожелание заказчика - минимум мебели и максимум использования пространства. Интерьер квартиры выполнен в светлых тонах с небольшим количеством ярких элементов. Особенностью данного проекта является интеграция мебели в интерьер. Отдельностоящие предметы минимализированы. Фасады выкрашены в общей колористе стен. Так же стоит отметить текстиль на окнах. Отсутствие соседей и красивый вид позволили ограничится римскими шторами. В ванных комнатах применены материалы с текстурой дерева и камня, что поддерживает общую гамму квартиры. Интерьер наполнен светом и ощущением пространства.
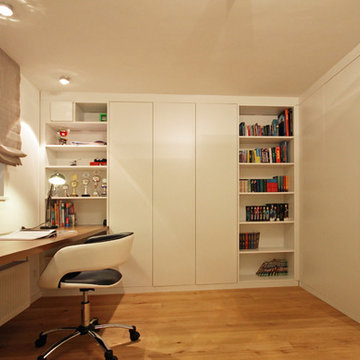
Ispirazione per una grande cameretta per bambini contemporanea con pareti verdi, parquet chiaro e pavimento marrone
Camerette per Bambini e Neonati - Foto e idee per arredare
1


