Camerette per Bambini e Neonati con pavimento marrone - Foto e idee per arredare
Filtra anche per:
Budget
Ordina per:Popolari oggi
1 - 20 di 13.020 foto
1 di 2
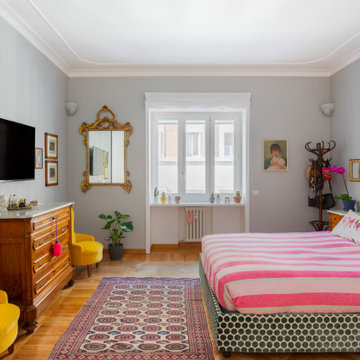
Ispirazione per una cameretta da letto boho chic con pareti grigie, pavimento in legno massello medio e pavimento marrone

A bedroom with bunk beds that focuses on the use of neutral palette, which gives a warm and comfy feeling. With the window beside the beds that help natural light to enter and amplify the room.
Built by ULFBUILT. Contact us today to learn more.
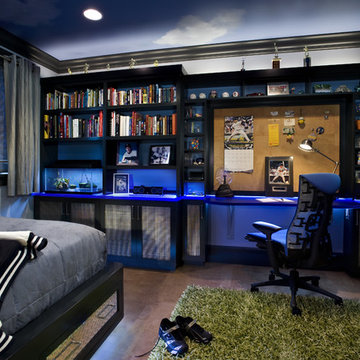
Yankees fan bedroom: view toward desk. Complete remodel of bedroom included custom built-ins with uplit Chroma countertops, Cascade Coil Drapery on closet door, cork flooring and kickplate drawer front beneath bed.
Photo by Bernard Andre

Immagine di una grande cameretta per bambini da 4 a 10 anni minimal con pareti bianche, parquet scuro, pavimento marrone e soffitto in carta da parati
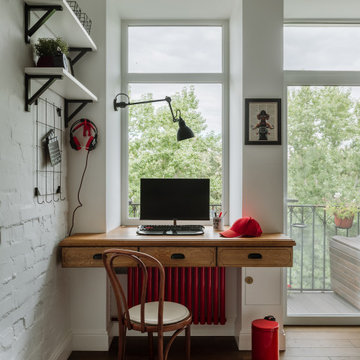
Immagine di una cameretta per bambini minimal con pareti bianche, pavimento in legno massello medio, pavimento marrone e pareti in mattoni
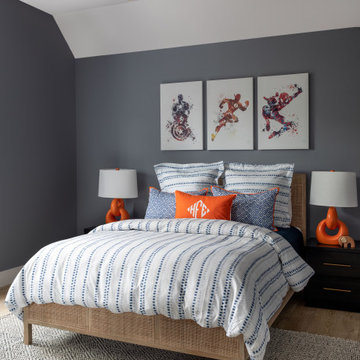
Esempio di una grande cameretta per bambini da 4 a 10 anni classica con pareti grigie, parquet chiaro e pavimento marrone

Idee per una cameretta per bambini classica di medie dimensioni con pareti bianche, pavimento marrone e carta da parati
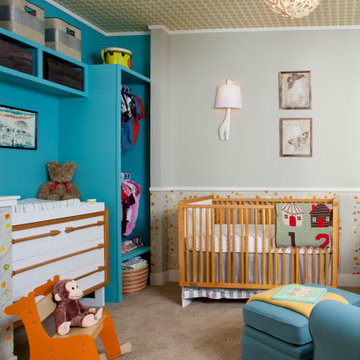
Ispirazione per una grande cameretta per neonato contemporanea con pareti blu, moquette, pavimento marrone, soffitto in carta da parati e carta da parati
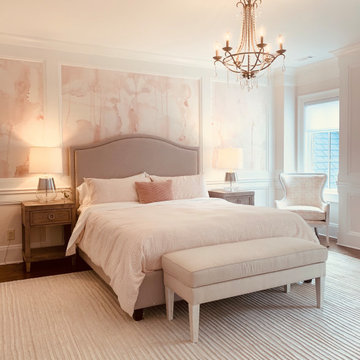
Ispirazione per una cameretta per bambini tradizionale con pareti rosa, pavimento in legno massello medio, pavimento marrone e pannellatura

Design + Execution by EFE Creative Lab
Custom Bookcase by Oldemburg Furniture
Photography by Christine Michelle Photography
Ispirazione per una cameretta per bambini chic con pareti blu, pavimento in legno massello medio e pavimento marrone
Ispirazione per una cameretta per bambini chic con pareti blu, pavimento in legno massello medio e pavimento marrone

In this formerly unfinished room above a garage, we were tasked with creating the ultimate kids’ space that could easily be used for adult guests as well. Our space was limited, but our client’s imagination wasn’t! Bold, fun, summertime colors, layers of pattern, and a strong emphasis on architectural details make for great vignettes at every turn.
With many collaborations and revisions, we created a space that sleeps 8, offers a game/project table, a cozy reading space, and a full bathroom. The game table and banquette, bathroom vanity, locker wall, and unique bunks were custom designed by Bayberry Cottage and all allow for tons of clever storage spaces.
This is a space created for loved ones and a lifetime of memories of a fabulous lakefront vacation home!
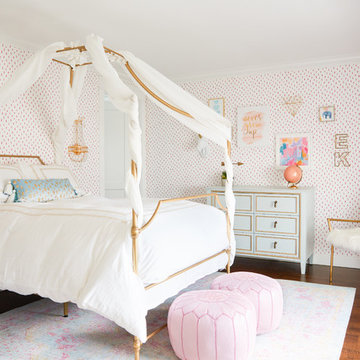
Colorful play room
Photography by Madeline Tolle
Immagine di una cameretta per bambini tradizionale con pareti rosa, parquet scuro e pavimento marrone
Immagine di una cameretta per bambini tradizionale con pareti rosa, parquet scuro e pavimento marrone
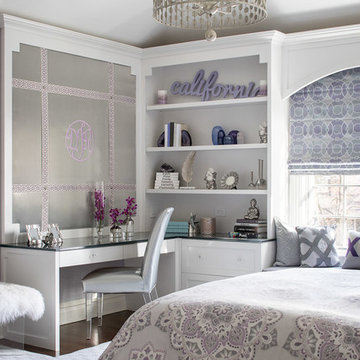
Christian Garibaldi
Foto di una cameretta per bambini classica di medie dimensioni con pareti viola, parquet scuro e pavimento marrone
Foto di una cameretta per bambini classica di medie dimensioni con pareti viola, parquet scuro e pavimento marrone
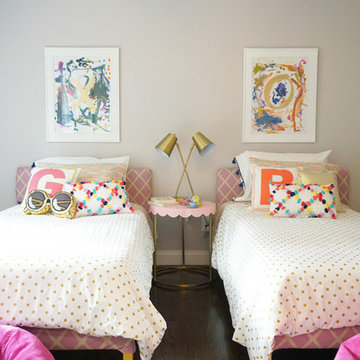
We transformed this plain Jane nursery into the a funky fresh and colorful toddler bedroom using DIY know-how, smarty shopping, kids art and current trends. We share our must-haves, steals & deals, and oh yeah see all the details of this super fresh and fun big girl bedroom on our on our blog, including this IKEA bed frame hack using Serena & Lily fabric.
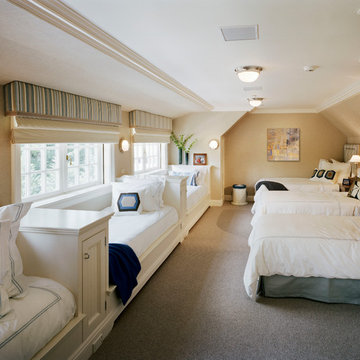
Charles Hilton Architects & Renee Byers LAPC
From grand estates, to exquisite country homes, to whole house renovations, the quality and attention to detail of a "Significant Homes" custom home is immediately apparent. Full time on-site supervision, a dedicated office staff and hand picked professional craftsmen are the team that take you from groundbreaking to occupancy. Every "Significant Homes" project represents 45 years of luxury homebuilding experience, and a commitment to quality widely recognized by architects, the press and, most of all....thoroughly satisfied homeowners. Our projects have been published in Architectural Digest 6 times along with many other publications and books. Though the lion share of our work has been in Fairfield and Westchester counties, we have built homes in Palm Beach, Aspen, Maine, Nantucket and Long Island.
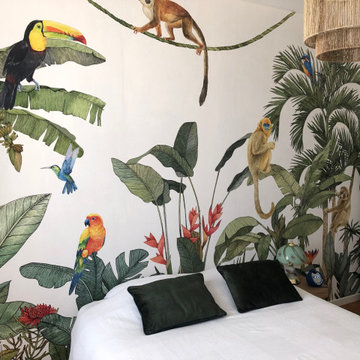
Esempio di una cameretta per bambini da 4 a 10 anni tropicale di medie dimensioni con pareti multicolore, parquet chiaro, pavimento marrone e carta da parati

Thanks to the massive 3rd-floor bonus space, we were able to add an additional full bathroom, custom
built-in bunk beds, and a den with a wet bar giving you and your family room to sit back and relax.
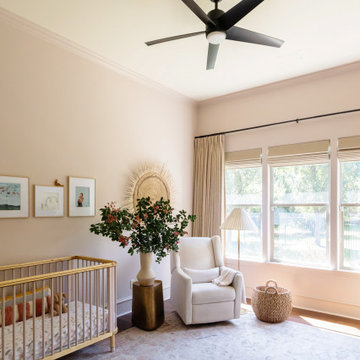
Nursery and child bedrooms simply and sweetly designed for transitional living. Unpretentious and inviting, this space was designed for a newborn until she will grow up and move to another room in the home.
This light filled, dusty rose nursery was curated for a long awaited baby girl. The room was designed with warm wood tones, soft neutral textiles, and specially curated artwork. The space includes a performance rug, sustainable furniture, soft textiles, framed artwork prints, and a mix of metals.
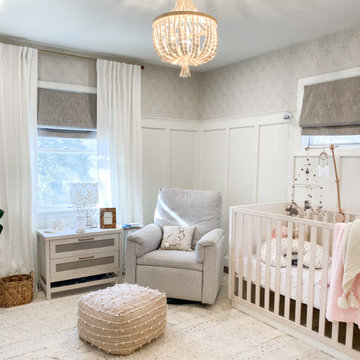
Ispirazione per una cameretta per neonata shabby-chic style di medie dimensioni con pareti bianche, pavimento in legno massello medio, pavimento marrone e carta da parati

Photo by Stoffer Photography
Esempio di una grande cameretta per bambini classica con pareti grigie, parquet chiaro, pavimento marrone, travi a vista e pannellatura
Esempio di una grande cameretta per bambini classica con pareti grigie, parquet chiaro, pavimento marrone, travi a vista e pannellatura
Camerette per Bambini e Neonati con pavimento marrone - Foto e idee per arredare
1

