Camerette per Bambini e Neonati con pavimento marrone e carta da parati - Foto e idee per arredare
Filtra anche per:
Budget
Ordina per:Popolari oggi
1 - 20 di 1.294 foto
1 di 3
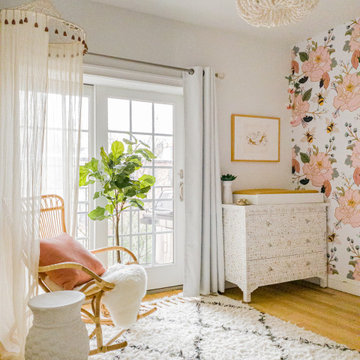
This ultra feminine nursery in a Brooklyn boutique condo is a relaxing and on-trend space for baby girl. An accent wall with statement floral wallpaper becomes the focal point for the understated mid-century, two-toned crib. A soft white rattan mirror hangs above to break up the wall of oversized blooms and sweet honeybees. A handmade mother-of-pearl inlaid dresser feels at once elegant and boho, along with the whitewashed wood beaded chandelier. To add to the boho style, a natural rattan rocker with gauze canopy sits upon a moroccan bereber rug. Mustard yellow accents and the tiger artwork complement the honeybees perfectly and balance out the feminine pink, mauve and coral tones.

Foto di una cameretta per neonato minimal di medie dimensioni con pareti blu, pavimento in legno massello medio, pavimento marrone, soffitto in carta da parati e carta da parati
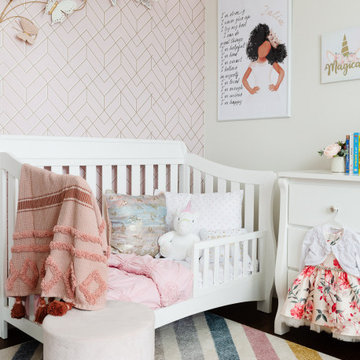
The "Mystical Fairy Play & Nursery" project are two rooms that coincide with another. The first room is a nursery that will eventually turn into a big girls room when these twins transition. The second room is their playroom which will eventually become the other bedroom for one of the girls. In the meantime, it is the place where their imagination can run wild and be inspired through representational art. This project was full of color, vibrancy, and creativity!
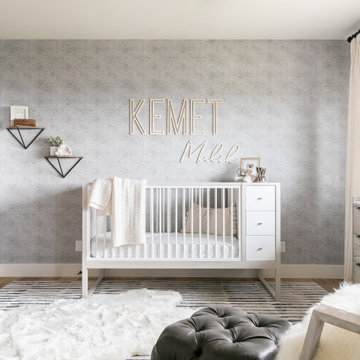
Idee per una cameretta per neonati chic con pareti grigie, pavimento in legno massello medio, pavimento marrone e carta da parati
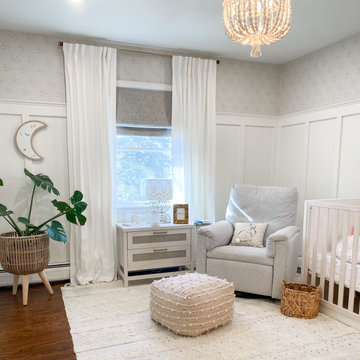
Foto di una cameretta per neonata stile shabby di medie dimensioni con pareti bianche, pavimento in legno massello medio, pavimento marrone e carta da parati
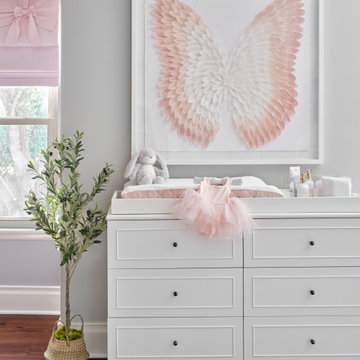
Our team was thrilled to design and furnish a beautiful blush nursery for baby Sloan's imminent arrival. The large scale rose wallpaper was the inspiration for the room's feminine design. Pale gray walls provide a quiet backdrop to the patterned wallpaper. Blush window treatments, crisp white furniture, and beautifully detailed children's artwork finish the space. The natural light flooding through the windows provides a tranquil space for a newborn baby.
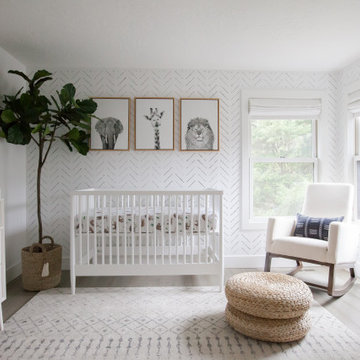
We were so honored to design this minimal, bright, and peaceful animal-themed nursery for a couple expecting their first baby! It warms our hearts to think of all of the cozy and sweet (and sleepless!) moments that will happen in this room. - Interior design & styling by Parlour & Palm - Photos by Misha Cohen Photography

This 1990s brick home had decent square footage and a massive front yard, but no way to enjoy it. Each room needed an update, so the entire house was renovated and remodeled, and an addition was put on over the existing garage to create a symmetrical front. The old brown brick was painted a distressed white.
The 500sf 2nd floor addition includes 2 new bedrooms for their teen children, and the 12'x30' front porch lanai with standing seam metal roof is a nod to the homeowners' love for the Islands. Each room is beautifully appointed with large windows, wood floors, white walls, white bead board ceilings, glass doors and knobs, and interior wood details reminiscent of Hawaiian plantation architecture.
The kitchen was remodeled to increase width and flow, and a new laundry / mudroom was added in the back of the existing garage. The master bath was completely remodeled. Every room is filled with books, and shelves, many made by the homeowner.
Project photography by Kmiecik Imagery.

Advisement + Design - Construction advisement, custom millwork & custom furniture design, interior design & art curation by Chango & Co.
Foto di una cameretta per bambini da 4 a 10 anni chic di medie dimensioni con pareti multicolore, parquet chiaro, pavimento marrone, soffitto in perlinato e carta da parati
Foto di una cameretta per bambini da 4 a 10 anni chic di medie dimensioni con pareti multicolore, parquet chiaro, pavimento marrone, soffitto in perlinato e carta da parati

This playroom/study space is full fun patterns and pastel colors at every turn. A Missoni Home rug grounds the space, and a crisp white built-in provides display, storage as well as a workspace area for the homeowner.

В детской для двух девочек мы решили создать необычную кровать, отсылающую в цирковому шатру под открытым небом. Так появились обои с облаками и необычная форма изголовья для двух кроваток в виде шатра.
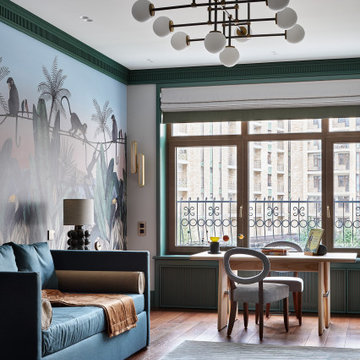
Idee per una cameretta per bambini bohémian con pareti multicolore, pavimento in legno massello medio, pavimento marrone e carta da parati
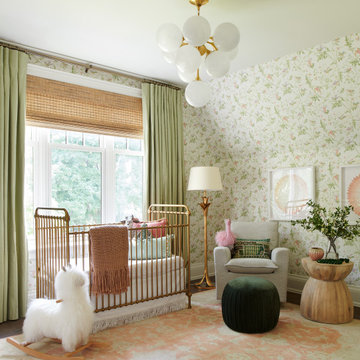
Immagine di una cameretta per neonati tradizionale con pareti multicolore, parquet scuro, pavimento marrone e carta da parati
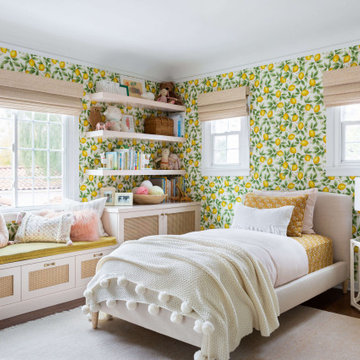
Esempio di una cameretta per bambini chic con pareti multicolore, parquet scuro, pavimento marrone e carta da parati

Neutral Nursery
Esempio di una cameretta per neonati tradizionale di medie dimensioni con pareti beige, parquet scuro, pavimento marrone e carta da parati
Esempio di una cameretta per neonati tradizionale di medie dimensioni con pareti beige, parquet scuro, pavimento marrone e carta da parati
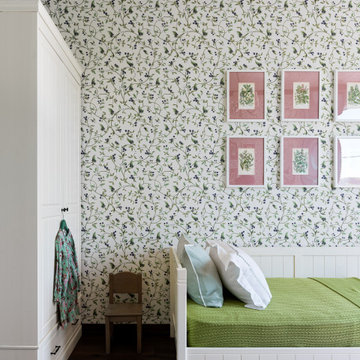
Особое внимание в интерьере уделили искусству, в доме много картин.
Спальню девочек украшают винтажные ботанические иллюстрации в необычной развеске.
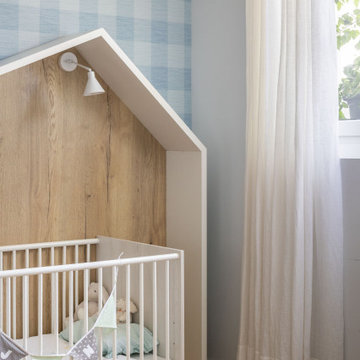
Idee per una cameretta per bambini da 1 a 3 anni chic di medie dimensioni con pareti blu, pavimento in legno massello medio, pavimento marrone e carta da parati
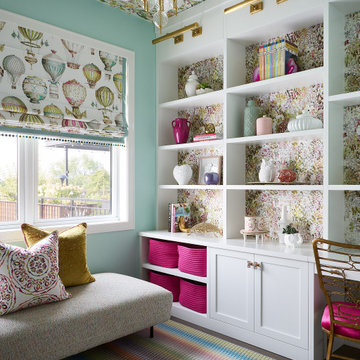
This playroom/study space is full fun patterns and pastel colors at every turn. A Missoni Home rug grounds the space, and a crisp white built-in provides display, storage as well as a workspace area for the homeowner.
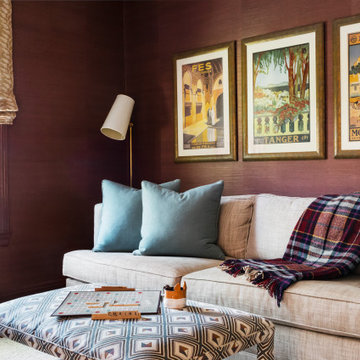
Idee per una cameretta per bambini classica con pareti viola, parquet scuro, pavimento marrone e carta da parati
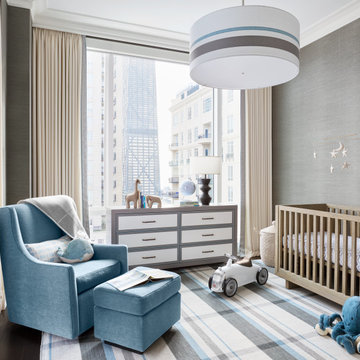
Photography: Dustin Halleck
Immagine di una cameretta per neonato classica con pareti grigie, parquet scuro, pavimento marrone e carta da parati
Immagine di una cameretta per neonato classica con pareti grigie, parquet scuro, pavimento marrone e carta da parati
Camerette per Bambini e Neonati con pavimento marrone e carta da parati - Foto e idee per arredare
1

