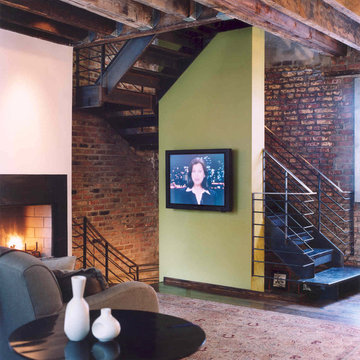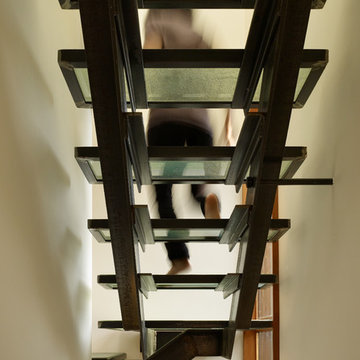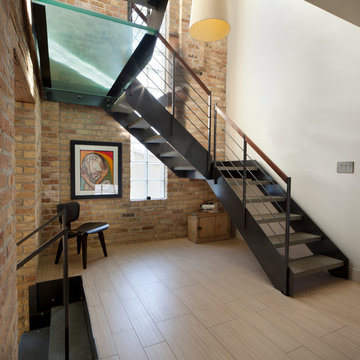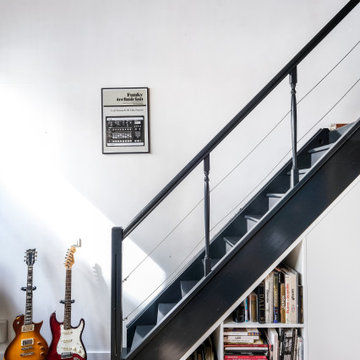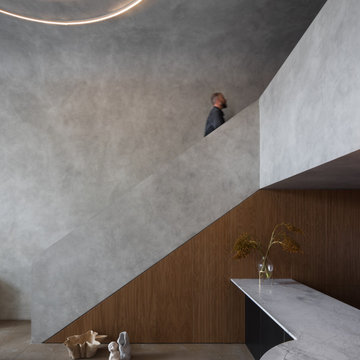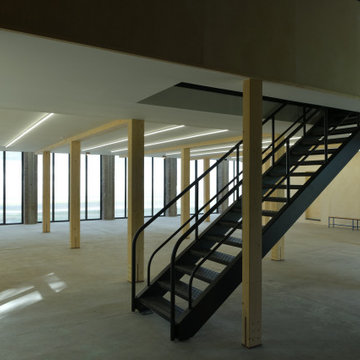7.419 Foto di scale industriali
Filtra anche per:
Budget
Ordina per:Popolari oggi
101 - 120 di 7.419 foto
1 di 2
Trova il professionista locale adatto per il tuo progetto
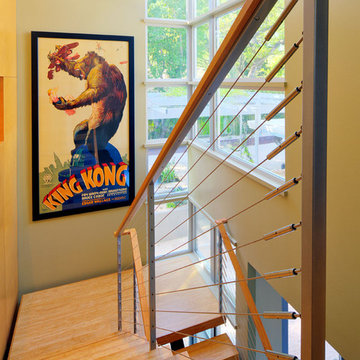
Custom Sleekline CableRail in Custom Fabricated Frames
CG&S Design-Build, Austin, TX
Jonathan Jackson Photographer
Idee per una scala industriale
Idee per una scala industriale
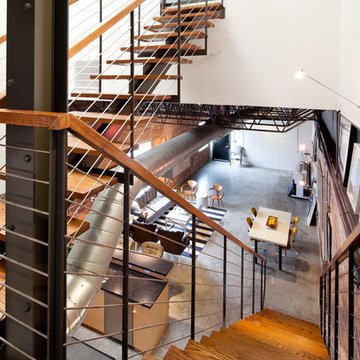
Photos by Julie Soefer
Ispirazione per una scala industriale con nessuna alzata e parapetto in cavi
Ispirazione per una scala industriale con nessuna alzata e parapetto in cavi

Principal Designer Danielle Wallinger reinterpreted the design
of this former project to reflect the evolving tastes of today’s
clientele. Accenting the rich textures with clean modern
pieces the design transforms the aesthetic direction and
modern appeal of this award winning downtown loft.
When originally completed this loft graced the cover of a
leading shelter magazine and was the ASID residential/loft
design winner, but was now in need of a reinterpreted design
to reflect the new directions in interiors. Through the careful
selection of modern pieces and addition of a more vibrant
color palette the design was able to transform the aesthetic
of the entire space.
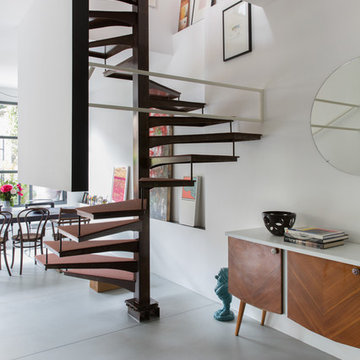
Photography: @angelitabonetti / @monadvisual
Styling: @alessandrachiarelli
Foto di una scala a chiocciola industriale di medie dimensioni con pedata in metallo e parapetto in metallo
Foto di una scala a chiocciola industriale di medie dimensioni con pedata in metallo e parapetto in metallo
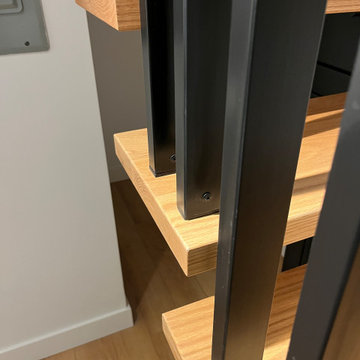
Complex stair mod project, based on pre-existing Mister Step steel support structure. It was modified to suit for new oak threads, featuring invisible wall brackets and stainless steel 1x2” partition in black. Bathroom: tub - shower conversion, featuring Ditra heated floors, frameless shower drain, floating vanity cabinet, motion activated LED accent lights, Riobel shower fixtures, 12x24” porcelain tiles.
Integrated vanity sink, fog free, LED mirror,
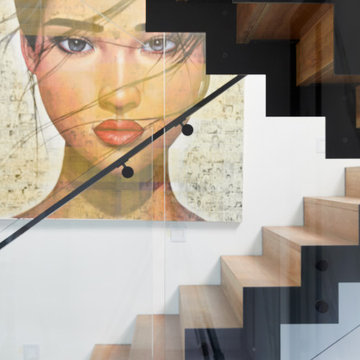
Balaclava Road is constructed with rich Spotted Gum timbers, playing off against black mild steel zig-zag stringers and handrail. This combination, together with floor to ceiling glass balustrade which runs down 4 flights, is a testament to the design and construction of this beautiful project.
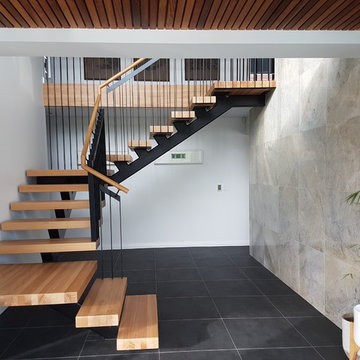
USA Ash floating staircase, with timber handrail
Foto di una grande scala a "L" industriale con pedata in legno e parapetto in legno
Foto di una grande scala a "L" industriale con pedata in legno e parapetto in legno
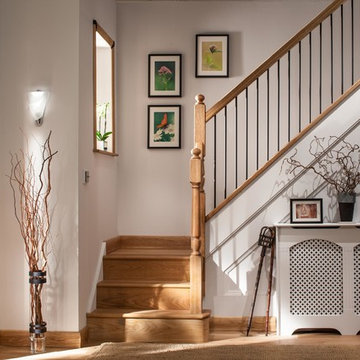
If you want your home to be packed full of character and quirky features without the massive effort and budget, then look no further. Here at Blueprint Joinery, we stock contemporary iron stair balustrade – square and round spindles, for a modern take on a rustic and traditional feature.
All ranges of iron balustrade come with everything you need to give your staircase a fresh new appearance. We stock the iron spindles, solid oak base and hand rails as well as newel posts and wood adhesive.
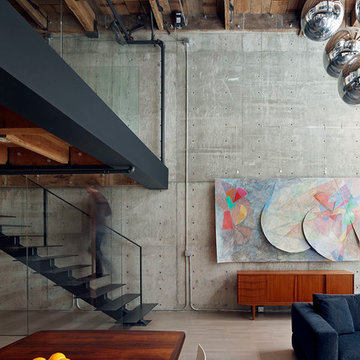
Bruce Damonte
Immagine di una piccola scala a rampa dritta industriale con pedata in metallo, nessuna alzata e parapetto in metallo
Immagine di una piccola scala a rampa dritta industriale con pedata in metallo, nessuna alzata e parapetto in metallo
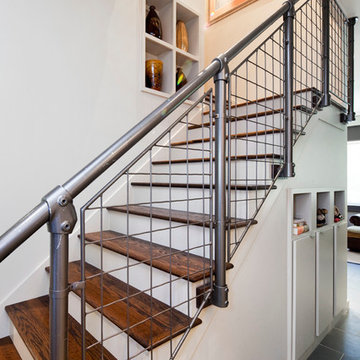
Ispirazione per una scala a "U" industriale di medie dimensioni con pedata in legno e alzata in legno verniciato
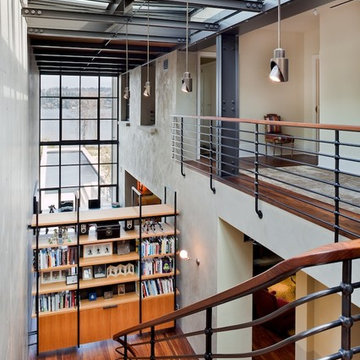
Lara Swimmer Photography
http://www.swimmerphoto.com/
Esempio di una scala industriale con pedata in legno e alzata in legno
Esempio di una scala industriale con pedata in legno e alzata in legno
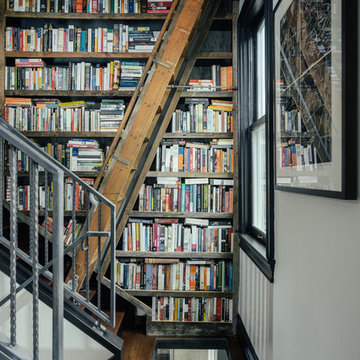
Brett Mountain
Ispirazione per una scala a rampa dritta industriale con pedata in legno, nessuna alzata e decorazioni per pareti
Ispirazione per una scala a rampa dritta industriale con pedata in legno, nessuna alzata e decorazioni per pareti
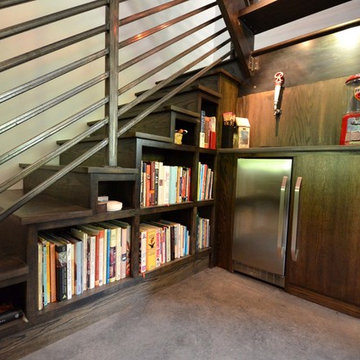
The stair is above above the landing and closed below to make room for storage. Two small refrigerators are concealed under the landing.
Immagine di una scala industriale
Immagine di una scala industriale
7.419 Foto di scale industriali
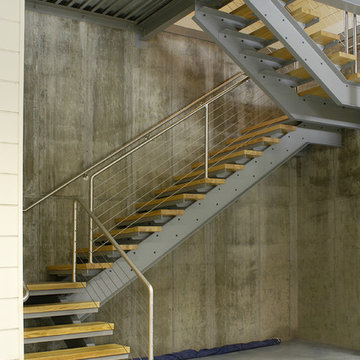
This 5,000 square-foot project consisted of a new barn structure on a sloping waterfront property. The structure itself is tucked into the hillside to allow direct access to an upper level space by driveway. The forms and details of the barn are in keeping with the existing, century-old main residence, located down-slope, and adjacent to the water’s edge.
The program included a lower-level three-bay garage, and an upper-level multi-use room both sporting polished concrete floors. Strong dedication to material quality and style provided the chance to introduce modern touches while maintaining the maturity of the site. Combining steel and timber framing brought the two styles together and offered the chance to utilize durable wood paneling on the interior and create an air-craft cable metal staircase linking the two levels. Whether using the space for work or play, this one-of-a-kind structure showcases all aspects of a personalized, functional barn.
Photographer: MTA
6
